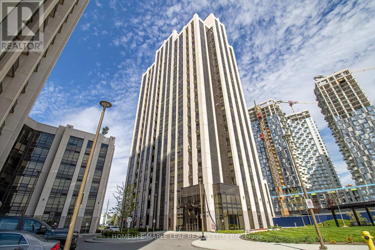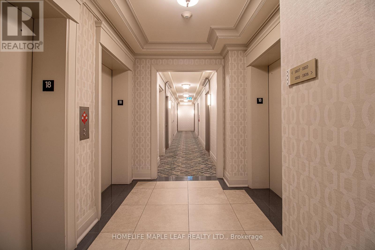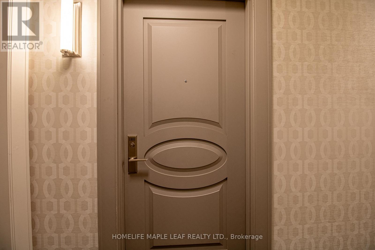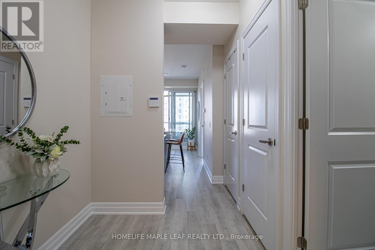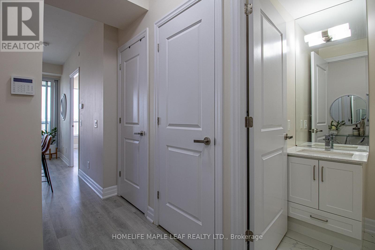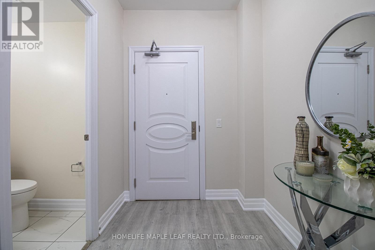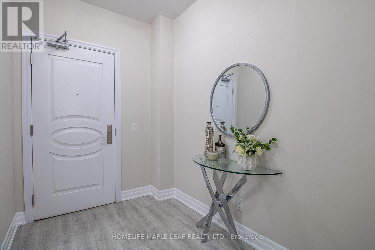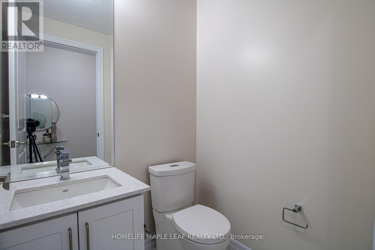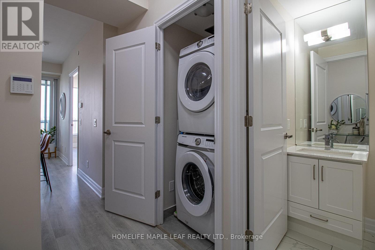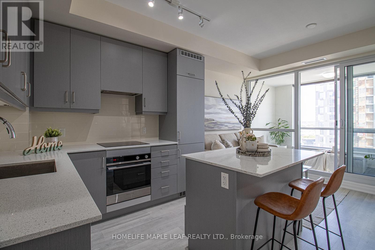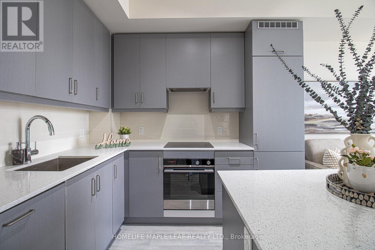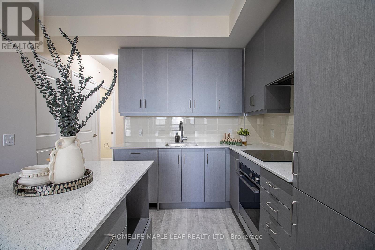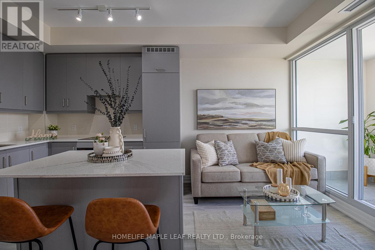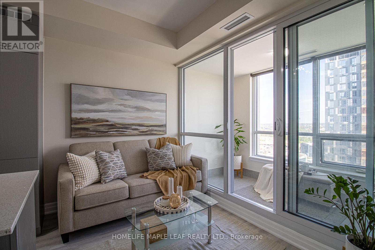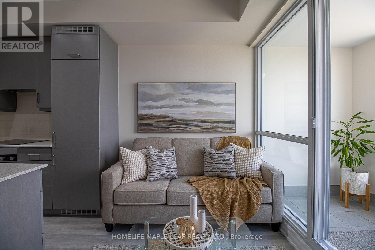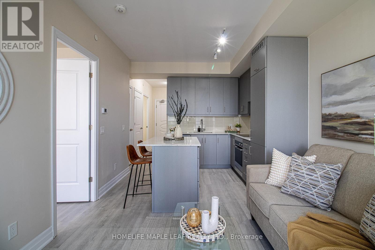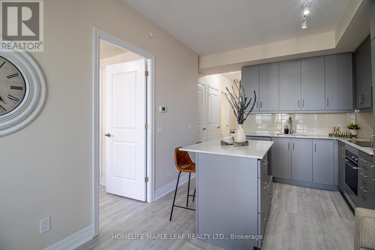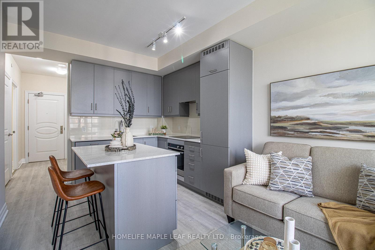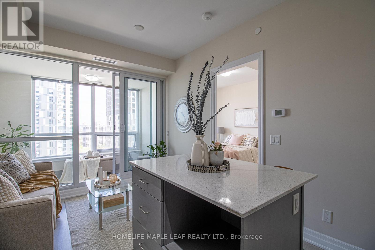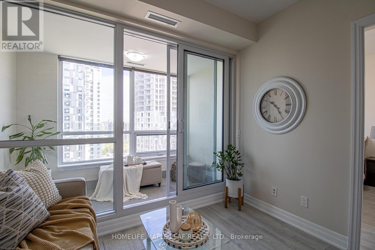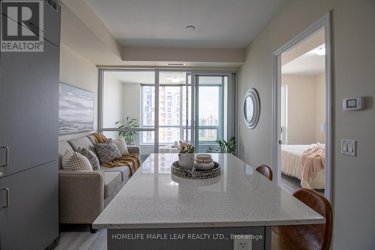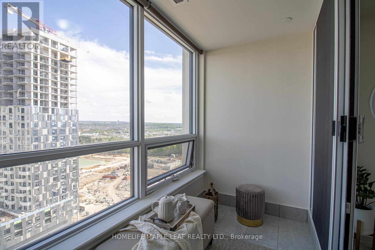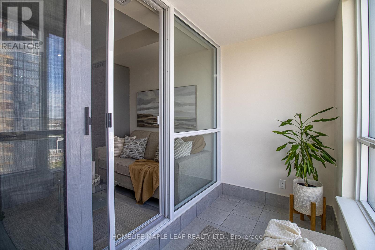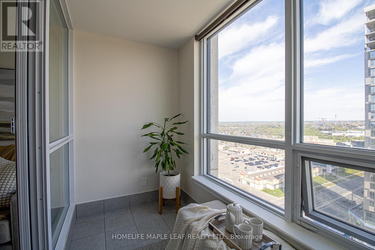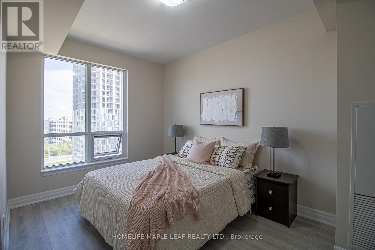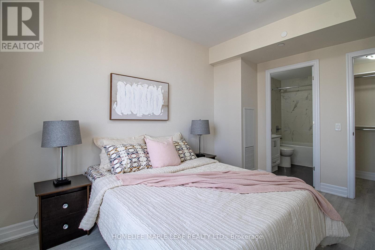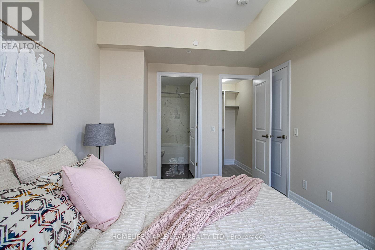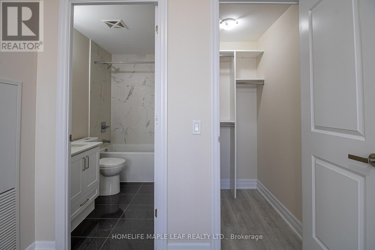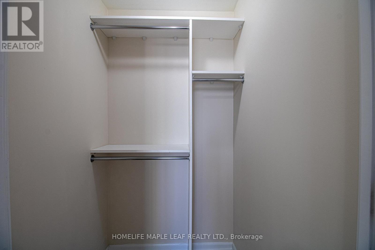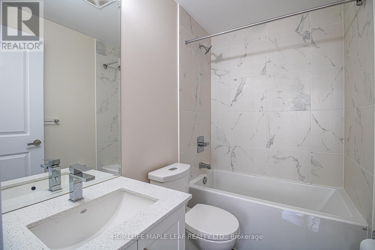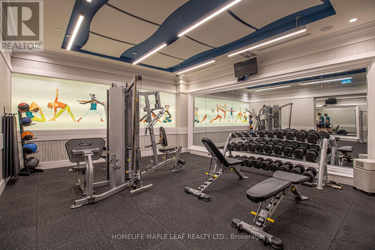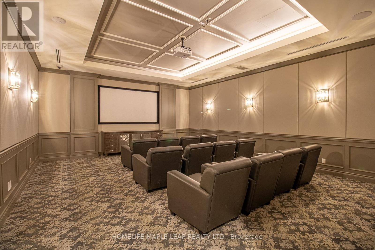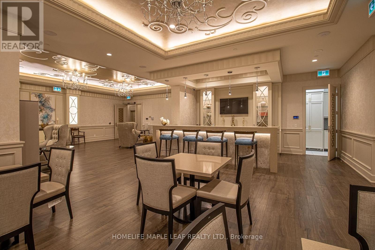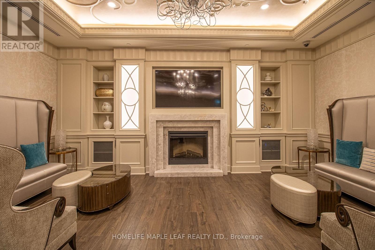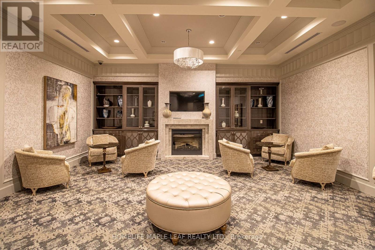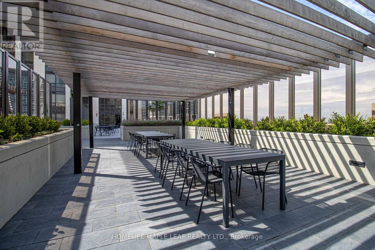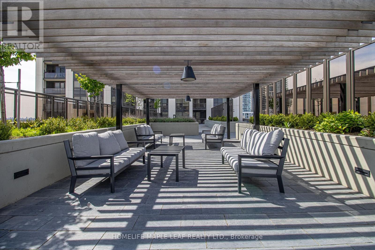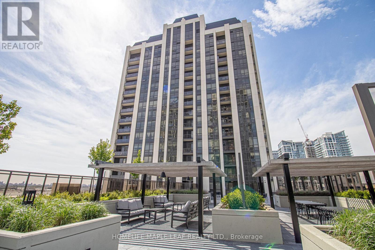2 Bedroom
2 Bathroom
Central Air Conditioning
Forced Air
$614,900Maintenance,
$442.89 Monthly
Maintenance,
$442.89 MonthlyPark avenue place condos finest! One of the most functional floor plans featuring 600 Sqft of enclosed living with no wasted space! Open concept luxury living features chef's kitchen with centre island, integrated stainless steel appliances, undermount sink, and quartz counter tops. Spacious combined living & dining walks out to enclosed sunroom boasting floor-to-ceiling windows and wide open clear views. Includes 1 parking & locker! Large primary bedroom with 4 pc en-suite! Minutes to Vaughan metropolitan centre, Subway station, York university, Vaughan mills, The New Cortellucci Vaughan Hospital, Costco, Hwy 400/407, Parks & more! (id:47351)
Property Details
| MLS® Number | N8300474 |
| Property Type | Single Family |
| Community Name | Concord |
| Features | Balcony |
| Parking Space Total | 1 |
Building
| Bathroom Total | 2 |
| Bedrooms Above Ground | 1 |
| Bedrooms Below Ground | 1 |
| Bedrooms Total | 2 |
| Amenities | Storage - Locker, Security/concierge, Exercise Centre, Recreation Centre |
| Cooling Type | Central Air Conditioning |
| Exterior Finish | Concrete, Stone |
| Heating Fuel | Natural Gas |
| Heating Type | Forced Air |
| Type | Apartment |
Land
| Acreage | No |
Rooms
| Level | Type | Length | Width | Dimensions |
|---|---|---|---|---|
| Main Level | Kitchen | 15.98 m | 10.5 m | 15.98 m x 10.5 m |
| Main Level | Sunroom | Measurements not available | ||
| Main Level | Primary Bedroom | 13.98 m | 9.97 m | 13.98 m x 9.97 m |
| Main Level | Bathroom | Measurements not available | ||
| Main Level | Bathroom | Measurements not available |
https://www.realtor.ca/real-estate/26839183/1801-9085-jane-st-vaughan-concord
