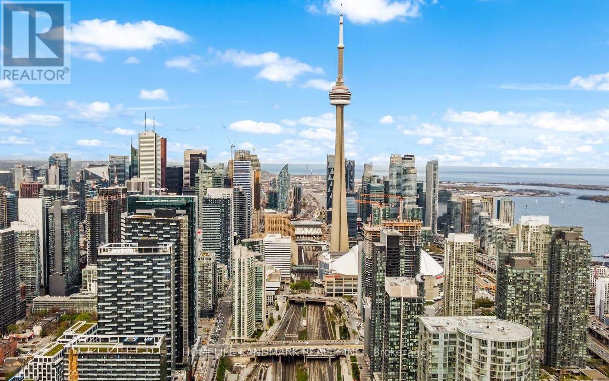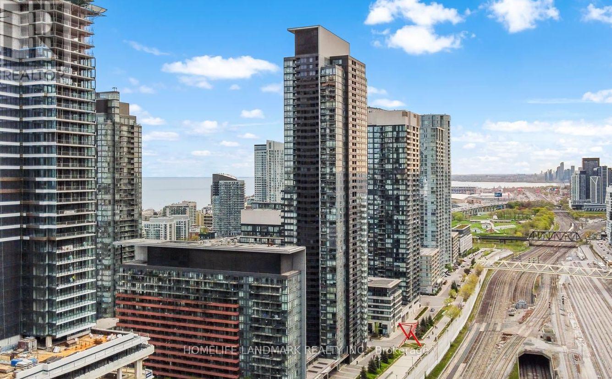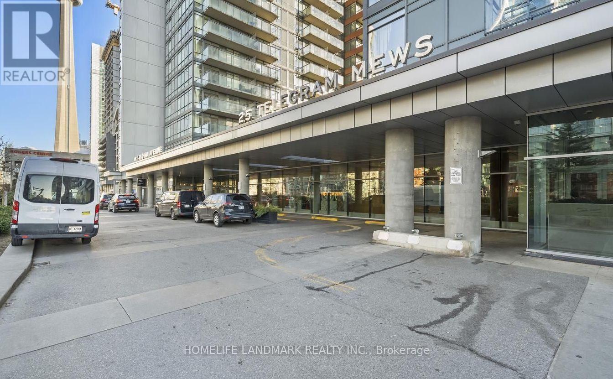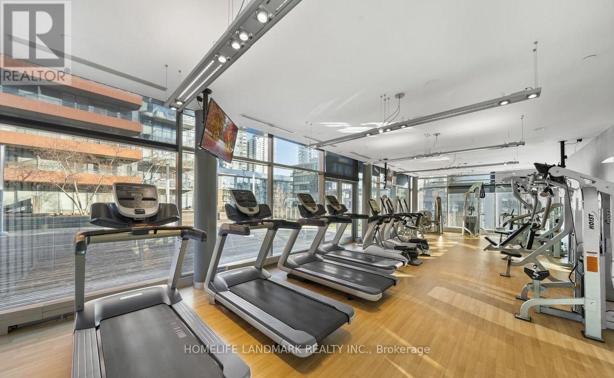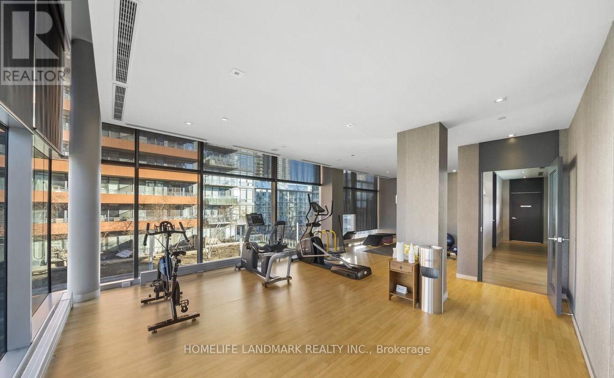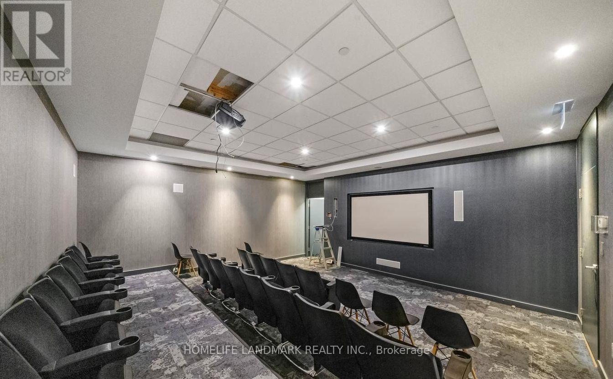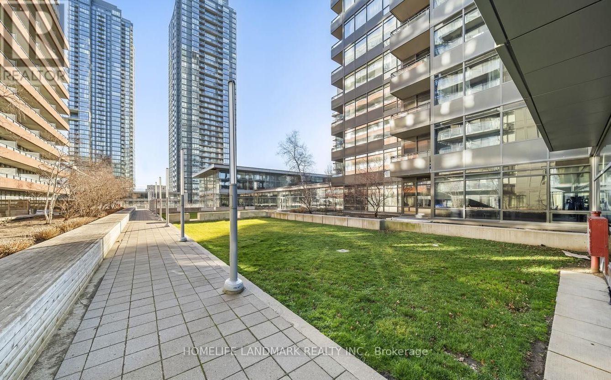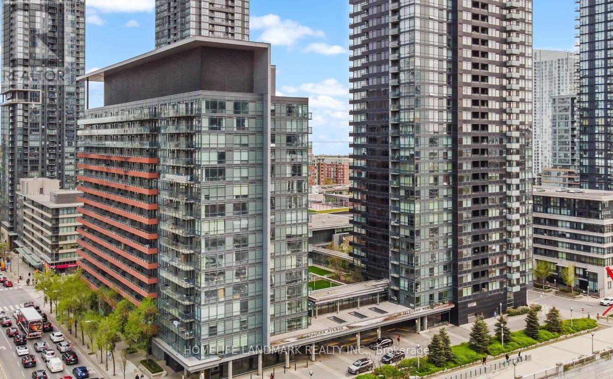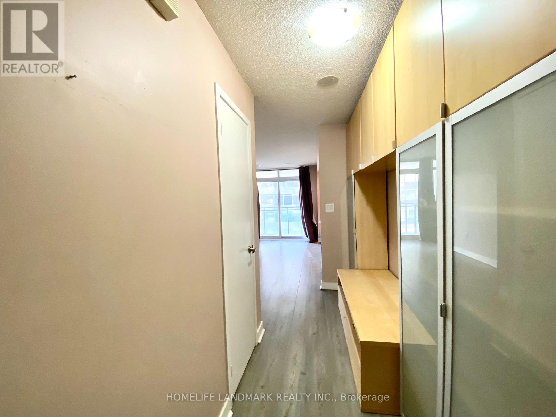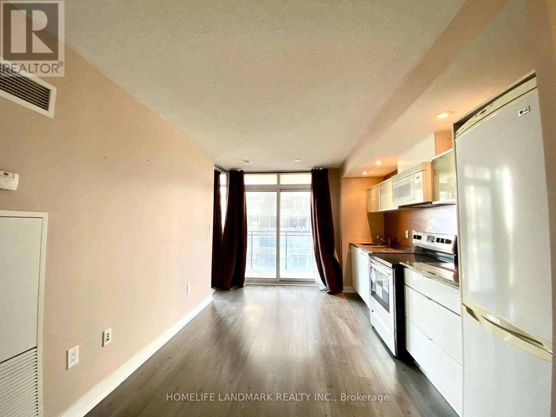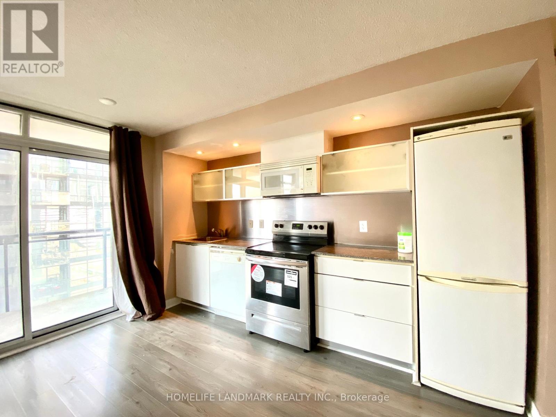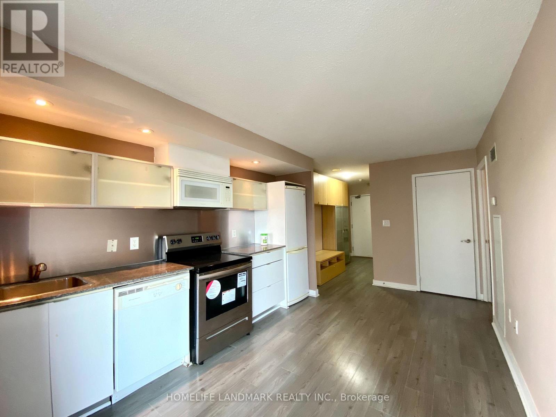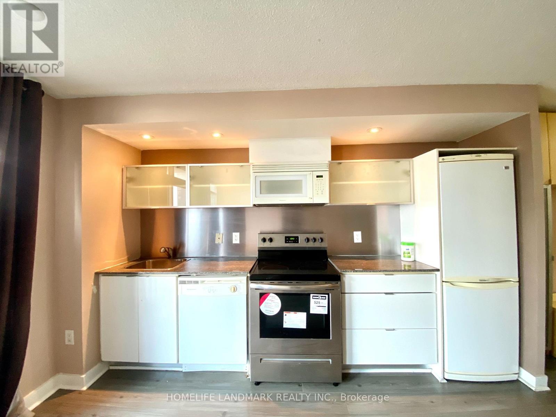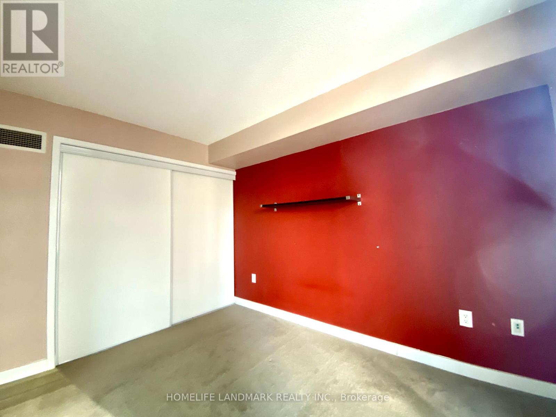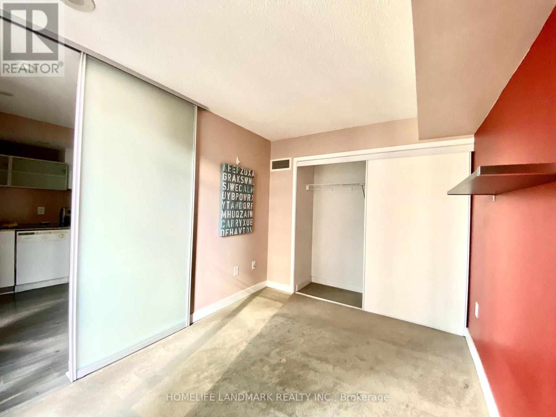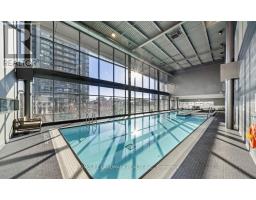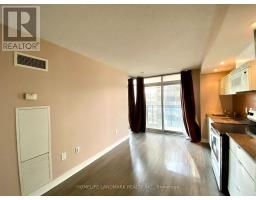1 Bedroom
1 Bathroom
Indoor Pool
Central Air Conditioning
Forced Air
$2,300 Monthly
Modern Cozy One Bedroom Suite, Southwest Exposure To Lake, Open Balcony Overlook Garden/Courtyard & Lake, Open Concept Suite With Lot Of Storage, Custom Built-In Closet Organizer At Foyer And An Extra Storage Locker In Lower Level, 24 Hour Concierge & Excellent Recreational Facilities Including Swimming Pool, Urban Convenience Steps To Sobey, Starbucks, Public Transits & All Major Amenities. Moving in After July 1 2024. **** EXTRAS **** Fridge, Stove, B/I Dishwasher, B/I Microwave/Hood Fan, Stack Washer & Dryer, All Window Coverings, All Existing Electric Light Fixture And A Storage Locker At B81. (id:47351)
Property Details
| MLS® Number | C8212604 |
| Property Type | Single Family |
| Community Name | Waterfront Communities C1 |
| Community Features | Pet Restrictions |
| Features | Balcony |
| Pool Type | Indoor Pool |
Building
| Bathroom Total | 1 |
| Bedrooms Above Ground | 1 |
| Bedrooms Total | 1 |
| Amenities | Security/concierge, Exercise Centre, Party Room, Storage - Locker |
| Cooling Type | Central Air Conditioning |
| Exterior Finish | Concrete |
| Heating Fuel | Natural Gas |
| Heating Type | Forced Air |
| Type | Apartment |
Land
| Acreage | No |
Rooms
| Level | Type | Length | Width | Dimensions |
|---|---|---|---|---|
| Ground Level | Living Room | 5.26 m | 3.07 m | 5.26 m x 3.07 m |
| Ground Level | Dining Room | 5.26 m | 3.07 m | 5.26 m x 3.07 m |
| Ground Level | Kitchen | Measurements not available | ||
| Ground Level | Primary Bedroom | 3.55 m | 2.59 m | 3.55 m x 2.59 m |
| Ground Level | Foyer | 2.98 m | 1.47 m | 2.98 m x 1.47 m |
https://www.realtor.ca/real-estate/26719762/1801-4k-spadina-avenue-toronto-waterfront-communities-c1
