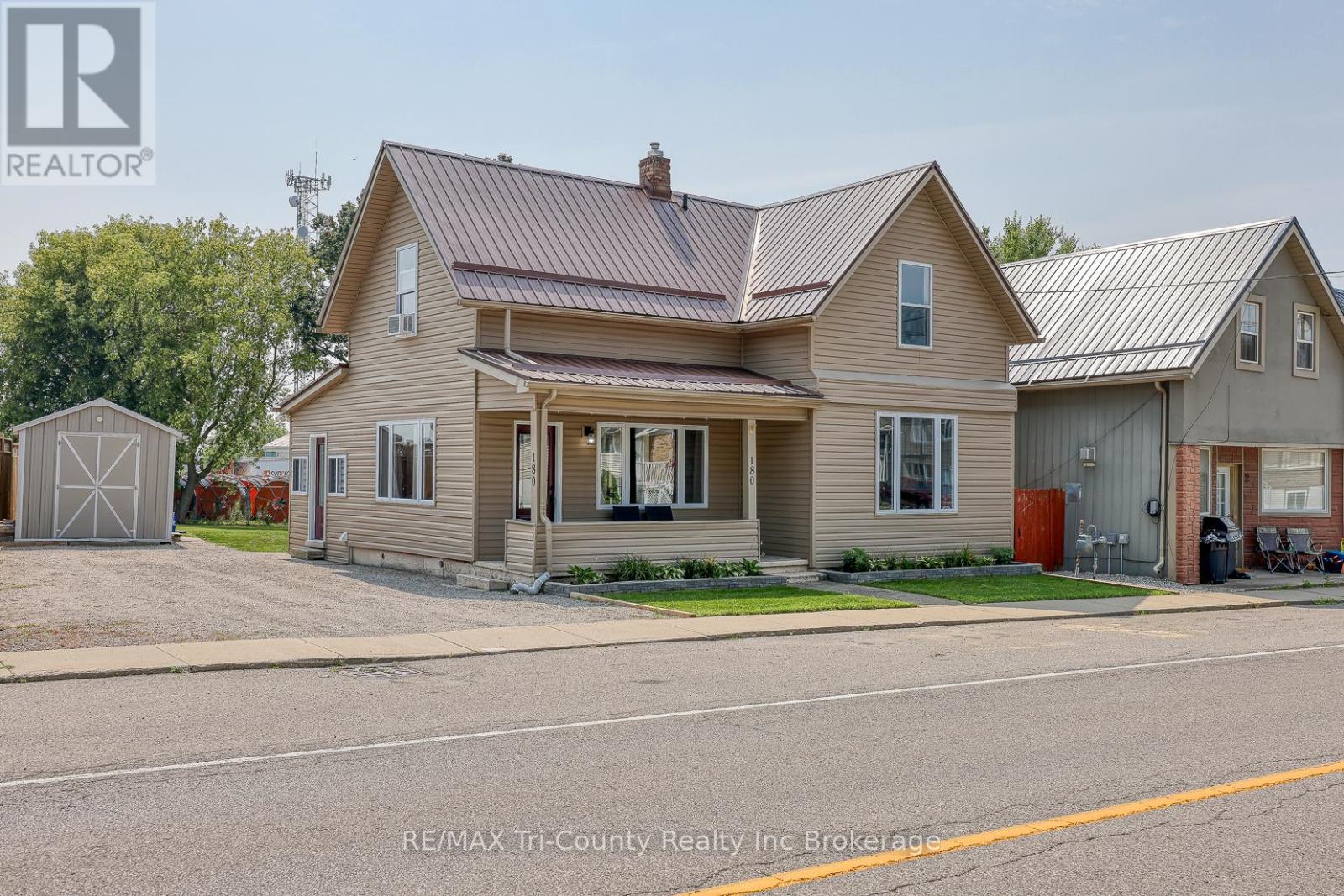3 Bedroom
2 Bathroom
1,100 - 1,500 ft2
Central Air Conditioning
Forced Air
Landscaped
$439,900
A 3 bedroom home situated in the small town of Courtland with the heart and character you will love to live in! Large, open concept kitchen and dining area with patio door access to back deck and yard. Natural gas hook up featured at back deck for your BBQ and fence for privacy. Charming covered front porch and decorative glass front door enters into expansive living room creating a generous family gathering space. Main floor laundry room also has side entrance to house directly accessing driveway and 10 x 20 storage shed with hydro. Primary bedroom and 2 piece ensuite are located on the main floor. Second floor has two more bedrooms plus 4 piece main bath. Partial basement has utilities. Metal roof on both the house and storage shed for long term durability. This home is walking distance to both elementary schools, churches, post office, bakery, variety store and play park with baseball diamond. Courtland is located jusst 10 minutes from Tillsonburg and 15 minutes to Delhi. (id:47351)
Property Details
|
MLS® Number
|
X12329328 |
|
Property Type
|
Single Family |
|
Community Name
|
Courtland |
|
Features
|
Level |
|
Parking Space Total
|
2 |
|
Structure
|
Deck |
Building
|
Bathroom Total
|
2 |
|
Bedrooms Above Ground
|
3 |
|
Bedrooms Total
|
3 |
|
Appliances
|
Water Heater - Tankless, Water Meter, Water Heater |
|
Basement Development
|
Unfinished |
|
Basement Type
|
N/a (unfinished) |
|
Construction Style Attachment
|
Detached |
|
Cooling Type
|
Central Air Conditioning |
|
Exterior Finish
|
Vinyl Siding |
|
Foundation Type
|
Poured Concrete |
|
Half Bath Total
|
1 |
|
Heating Fuel
|
Natural Gas |
|
Heating Type
|
Forced Air |
|
Stories Total
|
2 |
|
Size Interior
|
1,100 - 1,500 Ft2 |
|
Type
|
House |
|
Utility Water
|
Municipal Water |
Parking
Land
|
Acreage
|
No |
|
Landscape Features
|
Landscaped |
|
Sewer
|
Septic System |
|
Size Depth
|
150 Ft ,8 In |
|
Size Frontage
|
62 Ft ,3 In |
|
Size Irregular
|
62.3 X 150.7 Ft ; Ireegular Length |
|
Size Total Text
|
62.3 X 150.7 Ft ; Ireegular Length |
|
Zoning Description
|
Rh |
Rooms
| Level |
Type |
Length |
Width |
Dimensions |
|
Second Level |
Bathroom |
2.89 m |
2.13 m |
2.89 m x 2.13 m |
|
Second Level |
Bedroom 2 |
5.24 m |
3.13 m |
5.24 m x 3.13 m |
|
Second Level |
Bedroom 3 |
4.67 m |
4.02 m |
4.67 m x 4.02 m |
|
Basement |
Utility Room |
7.33 m |
5.35 m |
7.33 m x 5.35 m |
|
Main Level |
Living Room |
5.24 m |
4.52 m |
5.24 m x 4.52 m |
|
Main Level |
Kitchen |
4.06 m |
4.24 m |
4.06 m x 4.24 m |
|
Main Level |
Dining Room |
3.4 m |
4.24 m |
3.4 m x 4.24 m |
|
Main Level |
Laundry Room |
2.45 m |
2.98 m |
2.45 m x 2.98 m |
|
Main Level |
Primary Bedroom |
4.67 m |
4.02 m |
4.67 m x 4.02 m |
|
Main Level |
Bathroom |
2.06 m |
0.42 m |
2.06 m x 0.42 m |
Utilities
https://www.realtor.ca/real-estate/28700851/180-talbot-street-norfolk-courtland-courtland




































































































