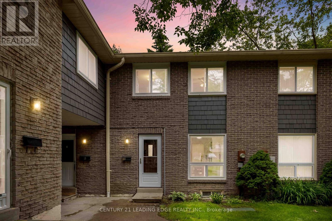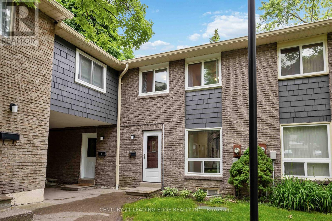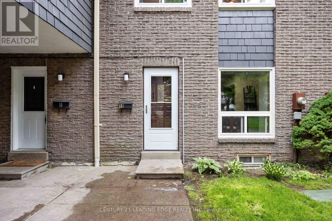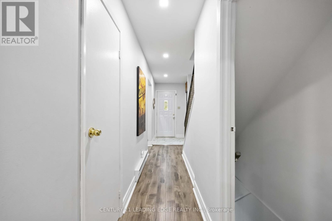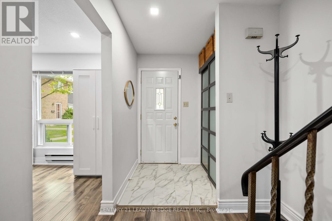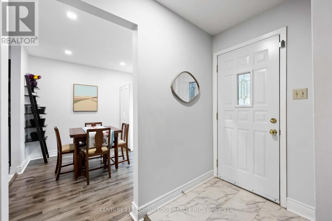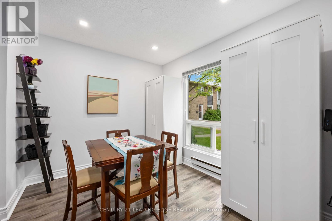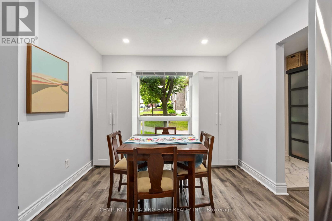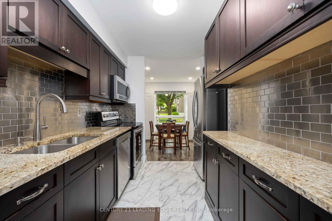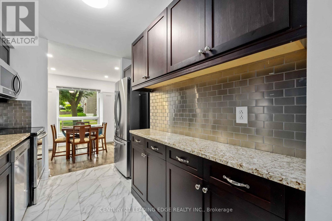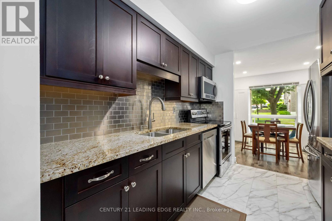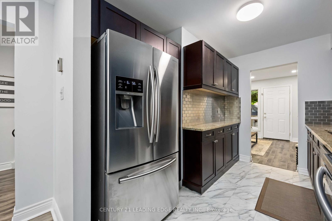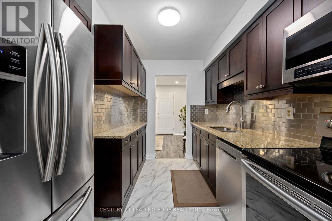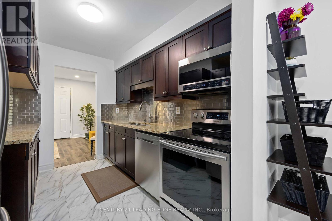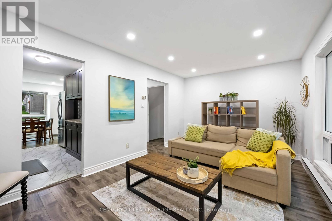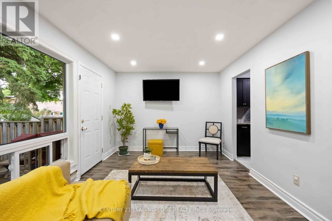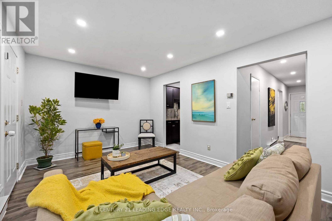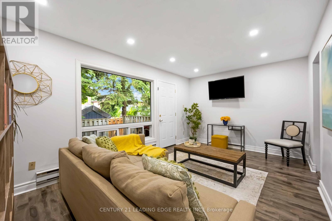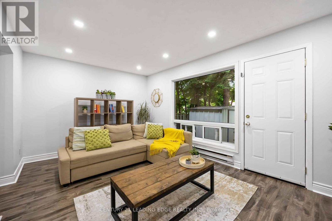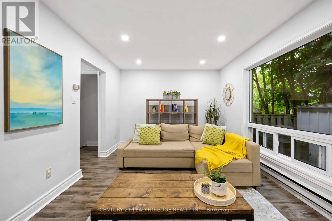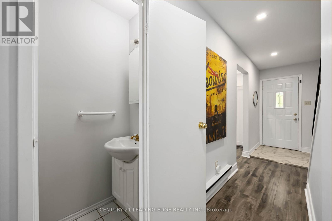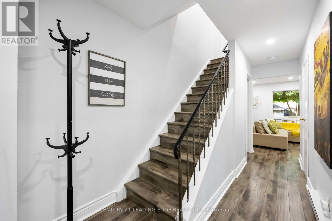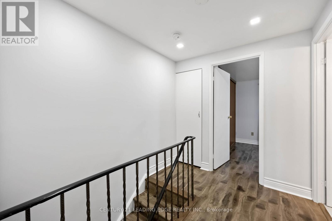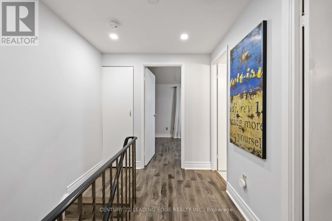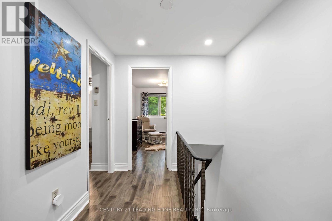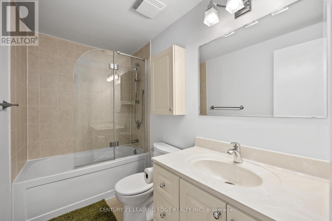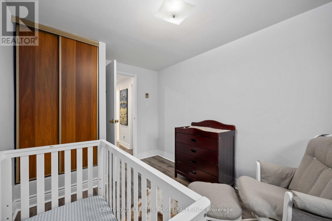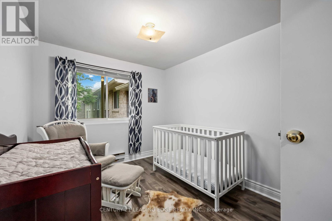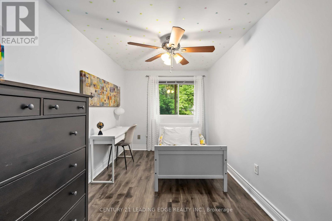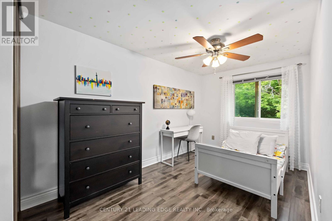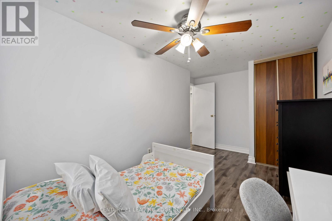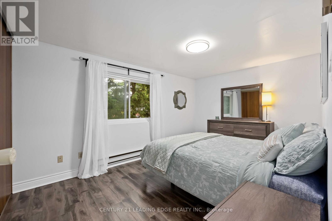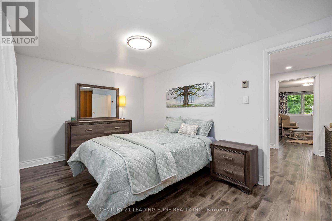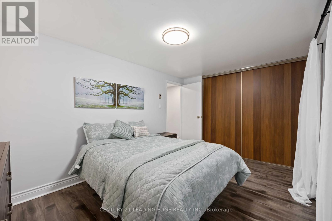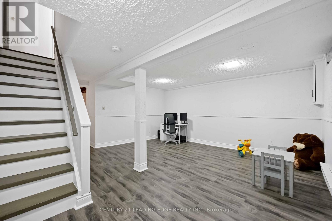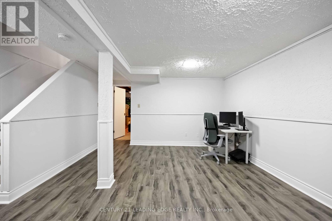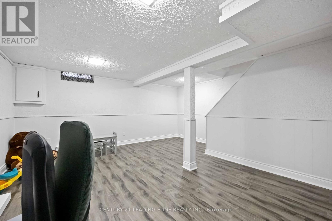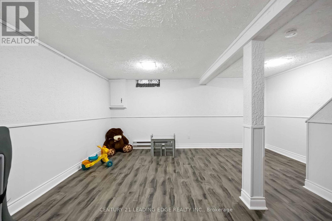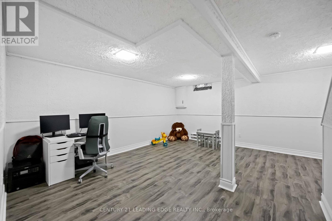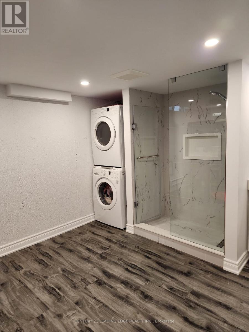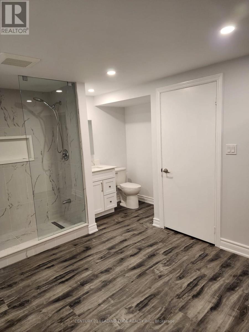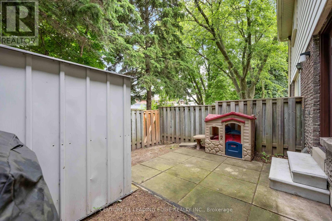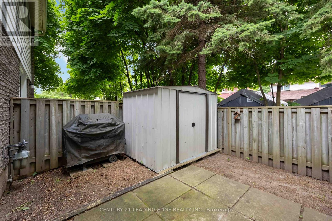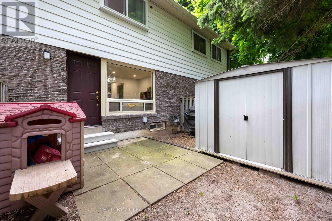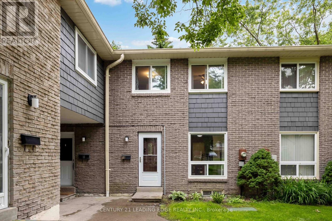18 Rock Fern Way Toronto, Ontario M2J 4N2
3 Bedroom
3 Bathroom
1,000 - 1,199 ft2
None
Baseboard Heaters
$789,000Maintenance, Cable TV, Water, Insurance, Common Area Maintenance, Parking
$470 Monthly
Maintenance, Cable TV, Water, Insurance, Common Area Maintenance, Parking
$470 MonthlyA beautifully renovated townhouse in a highly desirable area of North York. Fully renovated, brand new washroom added to the basement. A quiet location in the heart of the city surrounded by large mature trees, trails and parks. Walking distances to schools, shops, amenities, and TTC. With easy access to Highway 401 & 404. Close proximity to Seneca College, Fairview mall, Public Library, and Medical Buildings. Condominium is well managed, while maintaining low fees, and providing home owners with many benefits, including cable, water, lawn maintenance, snow removal, and much more. (id:47351)
Property Details
| MLS® Number | C12340760 |
| Property Type | Single Family |
| Community Name | Don Valley Village |
| Community Features | Pets Allowed With Restrictions |
| Equipment Type | Water Heater |
| Features | In Suite Laundry |
| Parking Space Total | 1 |
| Rental Equipment Type | Water Heater |
Building
| Bathroom Total | 3 |
| Bedrooms Above Ground | 3 |
| Bedrooms Total | 3 |
| Age | 31 To 50 Years |
| Appliances | Water Heater, Dishwasher, Dryer, Microwave, Hood Fan, Stove, Washer, Refrigerator |
| Basement Development | Partially Finished |
| Basement Type | N/a (partially Finished) |
| Cooling Type | None |
| Exterior Finish | Brick Facing |
| Flooring Type | Vinyl |
| Half Bath Total | 1 |
| Heating Fuel | Electric |
| Heating Type | Baseboard Heaters |
| Stories Total | 2 |
| Size Interior | 1,000 - 1,199 Ft2 |
| Type | Row / Townhouse |
Parking
| No Garage |
Land
| Acreage | No |
Rooms
| Level | Type | Length | Width | Dimensions |
|---|---|---|---|---|
| Second Level | Bedroom | 4.28 m | 2.97 m | 4.28 m x 2.97 m |
| Second Level | Bedroom 2 | 4.73 m | 2.4 m | 4.73 m x 2.4 m |
| Second Level | Bedroom 3 | 3.43 m | 2.49 m | 3.43 m x 2.49 m |
| Basement | Recreational, Games Room | 5.14 m | 5.07 m | 5.14 m x 5.07 m |
| Ground Level | Dining Room | 2.74 m | 3 m | 2.74 m x 3 m |
| Ground Level | Living Room | 5.11 m | 3.33 m | 5.11 m x 3.33 m |
| Ground Level | Kitchen | 3.08 m | 2.04 m | 3.08 m x 2.04 m |
