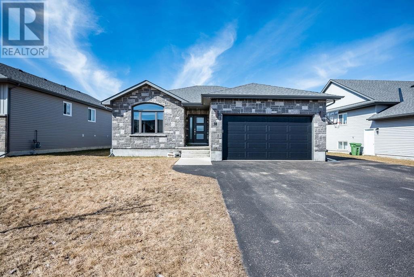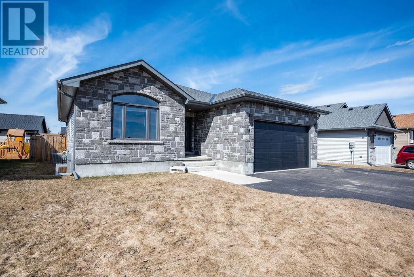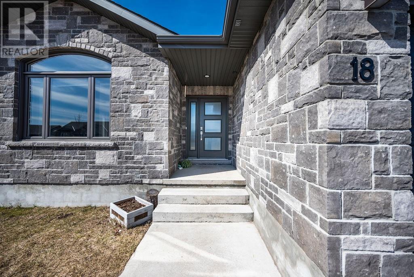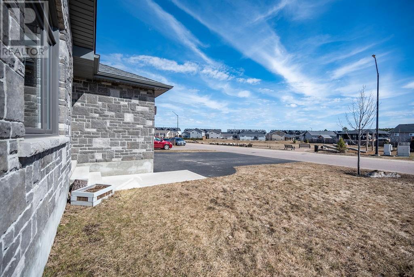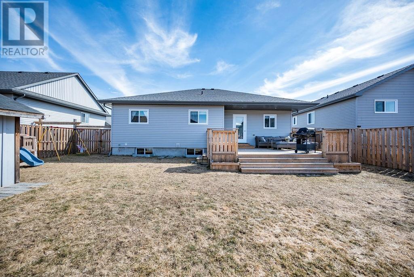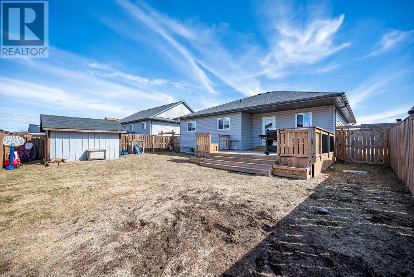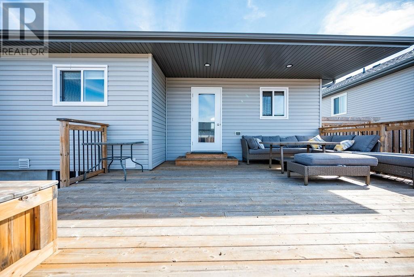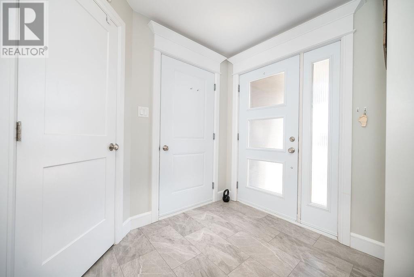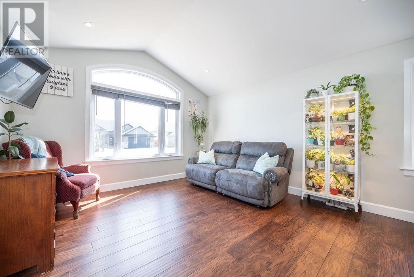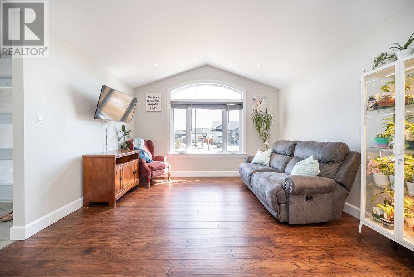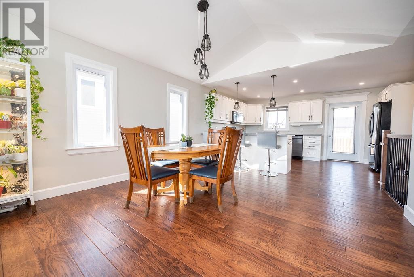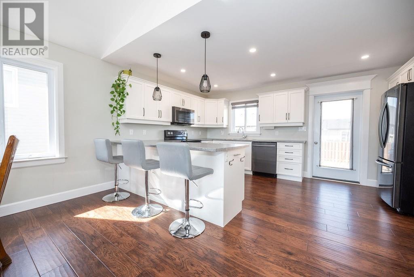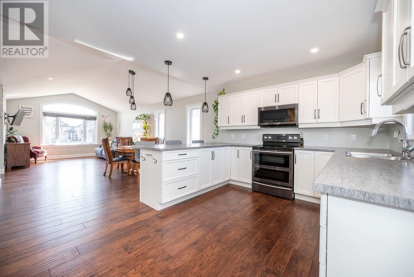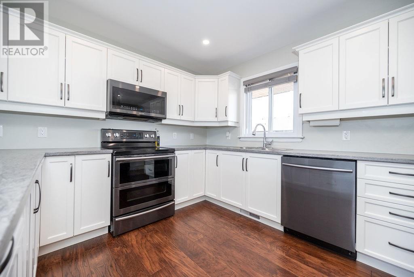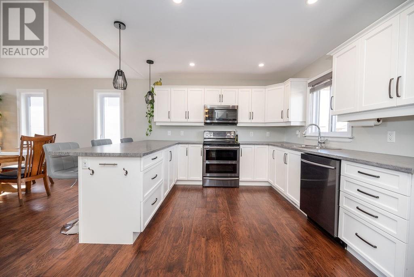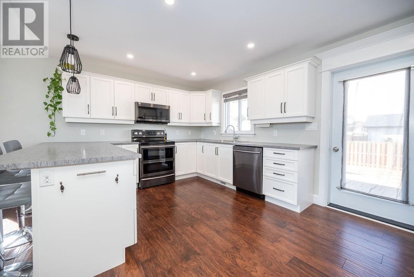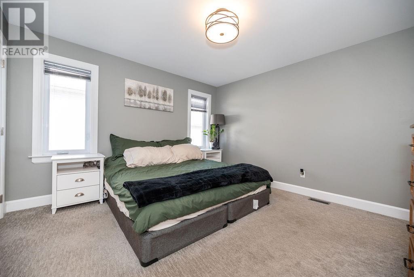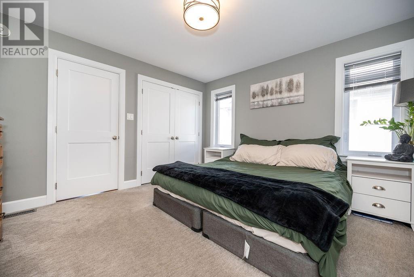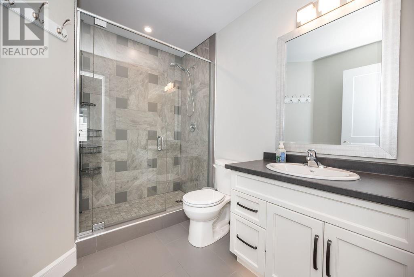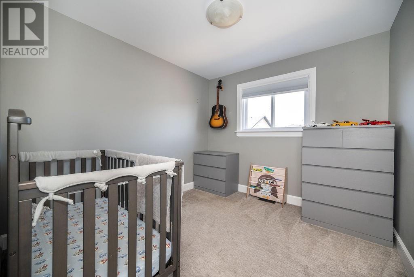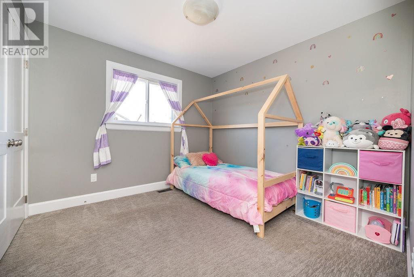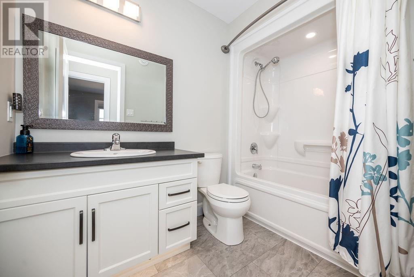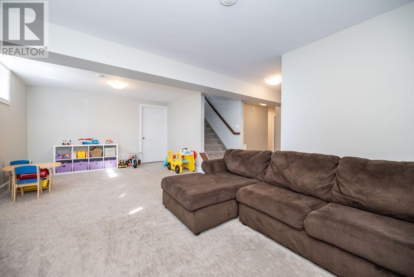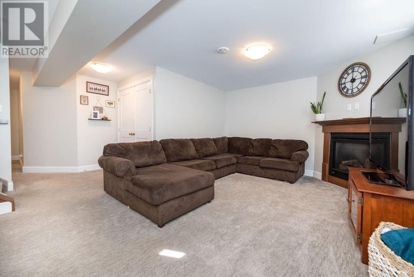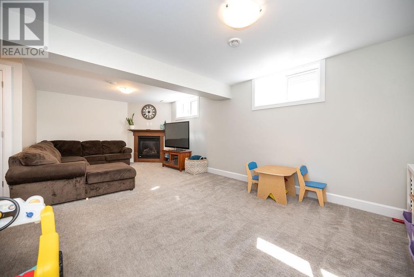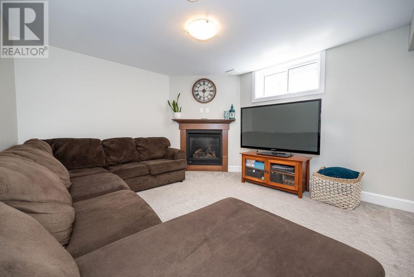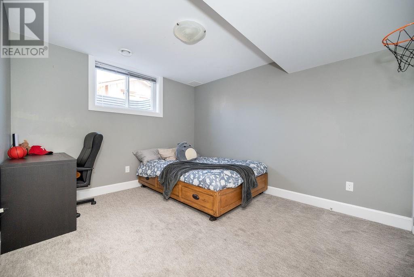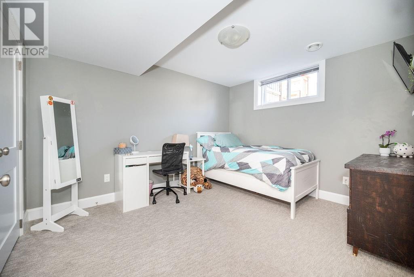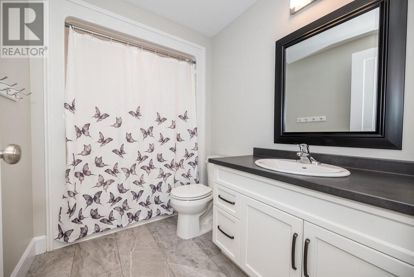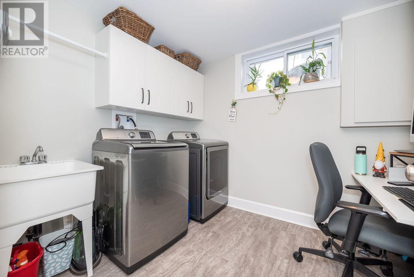5 Bedroom
3 Bathroom
Bungalow
Fireplace
Central Air Conditioning, Air Exchanger
Forced Air
Landscaped
$634,900
Beautiful modern family home in popular centrally located neighbourhood, close to schools, shopping & newly developed park right across the street! Great curb appeal, this home is larger than it looks, featuring 5 bedrooms & 3 full bathrooms! Bright open concept main flooring with access to the double garage from the foyer, cathedral ceiling in the living/dining room, spacious kitchen with large peninsula island, pantry, tons of cabinetry/storage & all appliances are included! The primary bedroom has a large double closet & ensuite bathroom with gorgeous custom tile shower. The fully finished lower level adds so much space, 2 more bedrooms, a full bath room, finished laundry room (washer/dryer to stay!) & the family room has a gas fireplace. Outside, the partially covered deck overlooks the fenced in yard & storage shed. Out front enjoy the oversized paved drive way allowing for lots of extra parking or space for the kids to play! All offers must contain a 24 hour irrevocable. (id:47351)
Property Details
|
MLS® Number
|
1381643 |
|
Property Type
|
Single Family |
|
Neigbourhood
|
Laurentian Highlands |
|
Amenities Near By
|
Recreation Nearby, Shopping |
|
Communication Type
|
Cable Internet Access, Internet Access |
|
Community Features
|
Family Oriented |
|
Easement
|
Right Of Way |
|
Features
|
Flat Site |
|
Parking Space Total
|
7 |
|
Structure
|
Deck |
Building
|
Bathroom Total
|
3 |
|
Bedrooms Above Ground
|
3 |
|
Bedrooms Below Ground
|
2 |
|
Bedrooms Total
|
5 |
|
Appliances
|
Refrigerator, Dishwasher, Microwave Range Hood Combo, Stove, Washer |
|
Architectural Style
|
Bungalow |
|
Basement Development
|
Finished |
|
Basement Type
|
Full (finished) |
|
Constructed Date
|
2019 |
|
Construction Style Attachment
|
Detached |
|
Cooling Type
|
Central Air Conditioning, Air Exchanger |
|
Exterior Finish
|
Stone, Vinyl |
|
Fireplace Present
|
Yes |
|
Fireplace Total
|
1 |
|
Flooring Type
|
Wall-to-wall Carpet, Hardwood, Ceramic |
|
Foundation Type
|
Block |
|
Heating Fuel
|
Natural Gas |
|
Heating Type
|
Forced Air |
|
Stories Total
|
1 |
|
Type
|
House |
|
Utility Water
|
Municipal Water |
Parking
|
Attached Garage
|
|
|
Oversize
|
|
|
Surfaced
|
|
Land
|
Acreage
|
No |
|
Fence Type
|
Fenced Yard |
|
Land Amenities
|
Recreation Nearby, Shopping |
|
Landscape Features
|
Landscaped |
|
Sewer
|
Municipal Sewage System |
|
Size Depth
|
107 Ft ,4 In |
|
Size Frontage
|
62 Ft ,7 In |
|
Size Irregular
|
62.6 Ft X 107.34 Ft (irregular Lot) |
|
Size Total Text
|
62.6 Ft X 107.34 Ft (irregular Lot) |
|
Zoning Description
|
Residential |
Rooms
| Level |
Type |
Length |
Width |
Dimensions |
|
Lower Level |
Family Room/fireplace |
|
|
24'0" x 12'3" |
|
Lower Level |
Utility Room |
|
|
9'3" x 16'6" |
|
Lower Level |
Laundry Room |
|
|
7'4" x 5'5" |
|
Lower Level |
Full Bathroom |
|
|
5'7" x 8'6" |
|
Lower Level |
Bedroom |
|
|
10'0" x 11'8" |
|
Lower Level |
Bedroom |
|
|
10'0" x 11'8" |
|
Main Level |
Foyer |
|
|
8'2" x 6'1" |
|
Main Level |
Living Room |
|
|
13'1" x 12'7" |
|
Main Level |
Dining Room |
|
|
13'1" x 11'5" |
|
Main Level |
Kitchen |
|
|
16'5" x 12'0" |
|
Main Level |
Bedroom |
|
|
9'9" x 9'4" |
|
Main Level |
Bedroom |
|
|
9'8" x 9'9" |
|
Main Level |
Full Bathroom |
|
|
5'4" x 8'6" |
|
Main Level |
Primary Bedroom |
|
|
12'4" x 12'9" |
|
Main Level |
3pc Ensuite Bath |
|
|
8'6" x 6'4" |
https://www.realtor.ca/real-estate/26625985/18-liam-street-petawawa-laurentian-highlands
