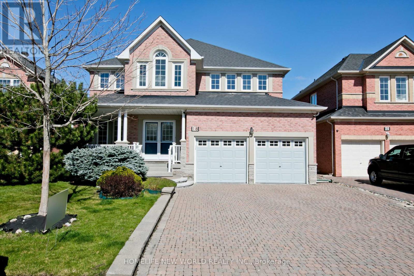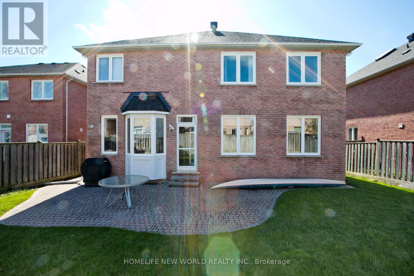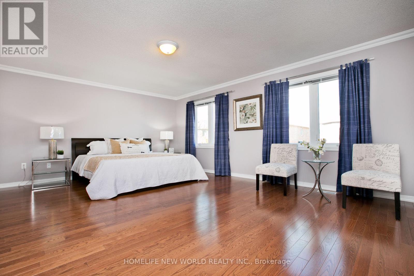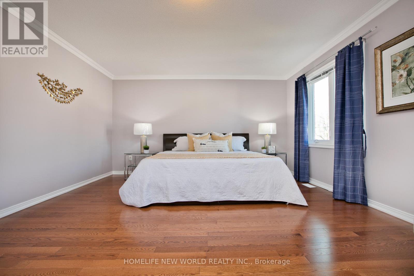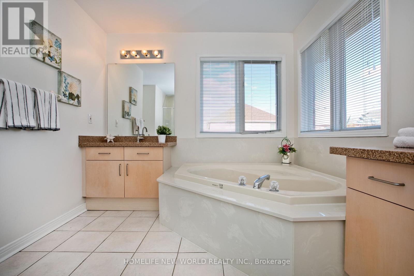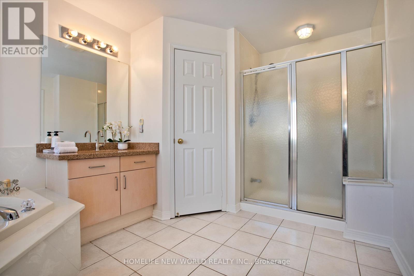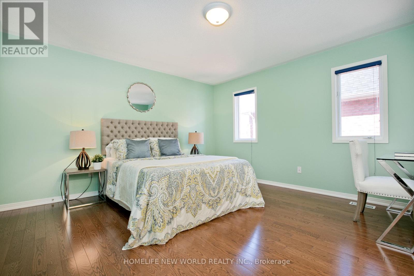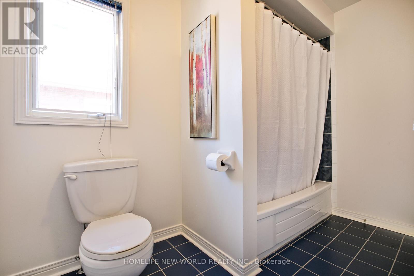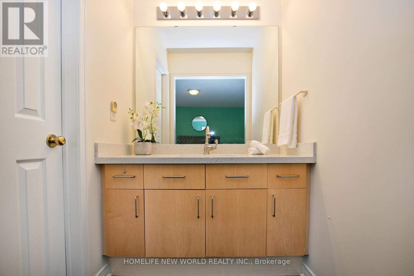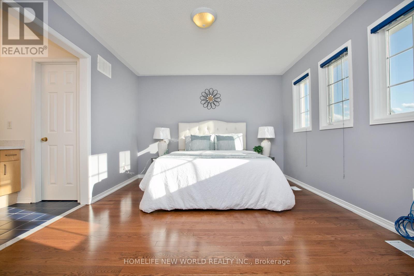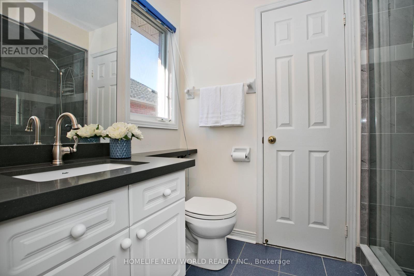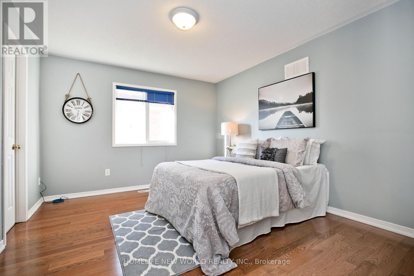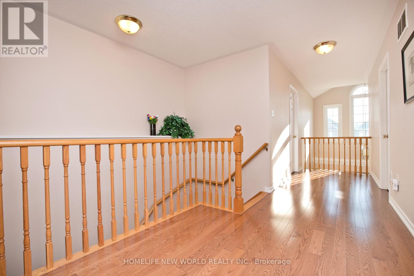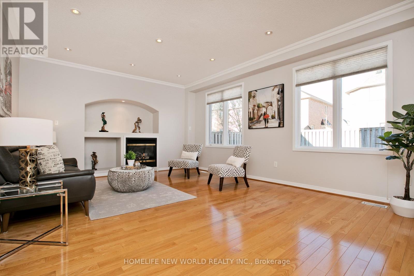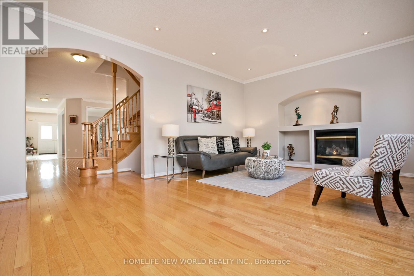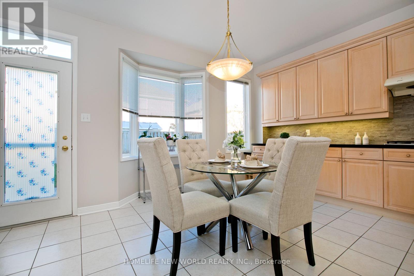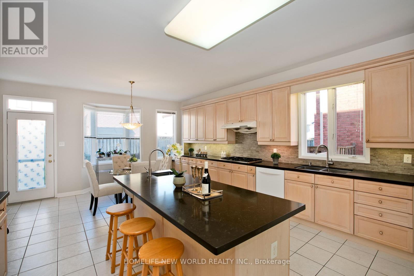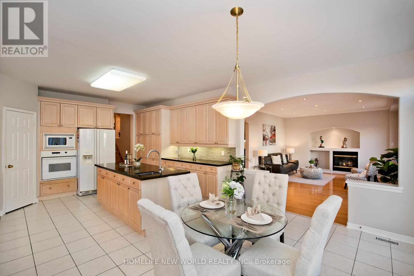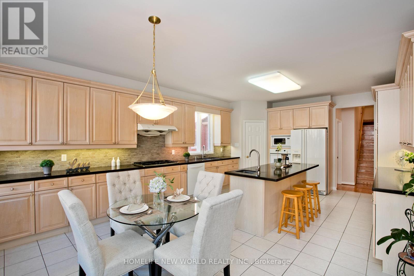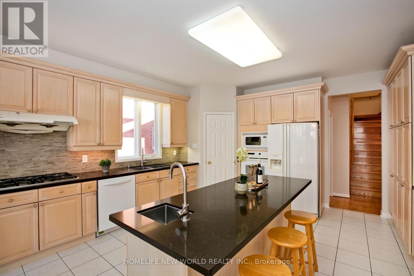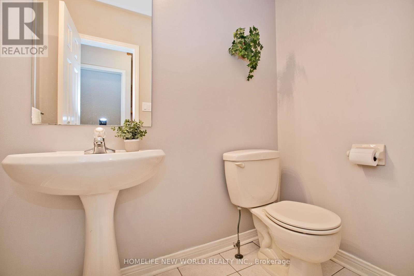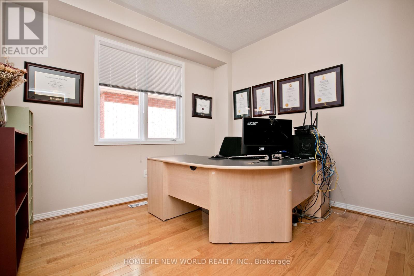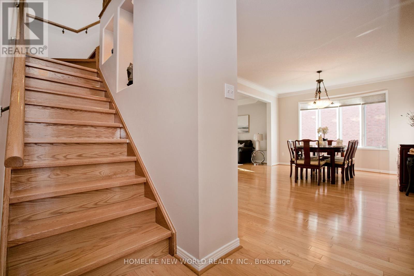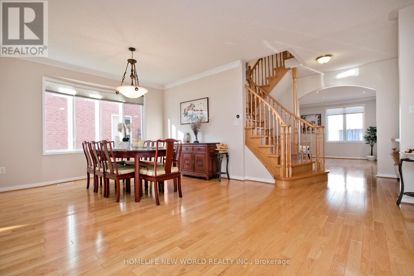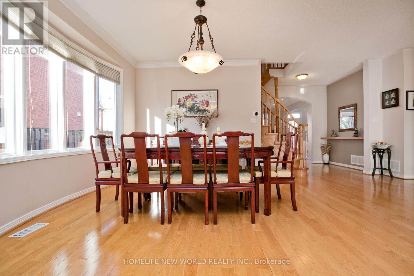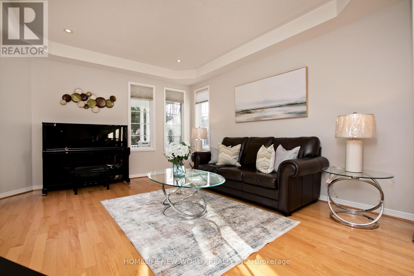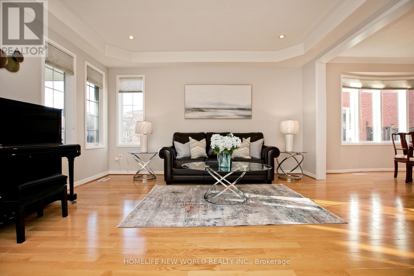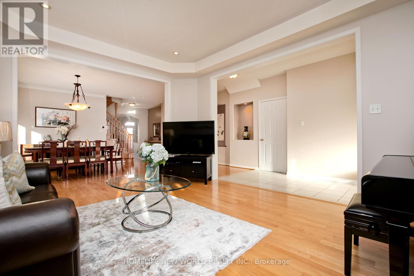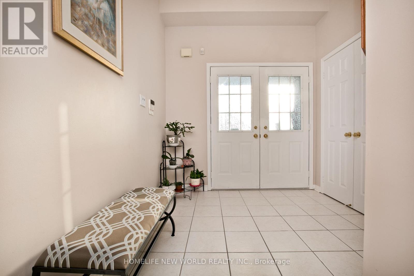5 Bedroom
4 Bathroom
Fireplace
Central Air Conditioning
Forced Air
$2,399,900
Rare Large 5 Bedrooms Monarch All Brick Detached w/Double Garage (3,855 Square Feet), In Excellent Markville Area, Markville Secondary School is One Of The Top Ranking School In Ontario(2/739), Double Interlocked Brick Driveway Can Park 4 Cars No Sidewalk, Spacious And Bright w/Many Big Windows, 2 Staircases From Main Floor to Second Floor, 2 Staircases To Basement, One of The Staircase From Laundry Room (Possible Separate Entrance), Access to Garage From Laundry Room, Main Floor 9 Foot Ceiling, Many Upgraded Kitchen Hardwood Cabinets. Pantry And Centre Island IN Kitchen, Front And Back Yards Sprinkler System, Large Family Room w/Gas Fireplace, Shinny Hardwood Floor Through Out Whole House, Gorgeous And Luxury Design BY Famous Builder, Very Well Maintained Inside & Outside By The First Owners, Must See To Believe, Close To Go Train, Markville Mall, Parks, Various Sport Facilities **** EXTRAS **** Fridge, Gas Stove, B/I Dishwasher, Custom B/I Oven, Range Hook, Microwave, Gas Fireplace, Carrier Furnace and Central Air (1 Year), Lawn Sprinkler System, Garage Door Opener w/2 Remotes, Existing Alarm System No Connection To Alarm Co, CVAC (id:47351)
Property Details
|
MLS® Number
|
N8251450 |
|
Property Type
|
Single Family |
|
Community Name
|
Markville |
|
Community Features
|
School Bus |
|
Parking Space Total
|
6 |
Building
|
Bathroom Total
|
4 |
|
Bedrooms Above Ground
|
5 |
|
Bedrooms Total
|
5 |
|
Basement Development
|
Unfinished |
|
Basement Type
|
N/a (unfinished) |
|
Construction Style Attachment
|
Detached |
|
Cooling Type
|
Central Air Conditioning |
|
Exterior Finish
|
Brick |
|
Fireplace Present
|
Yes |
|
Heating Fuel
|
Natural Gas |
|
Heating Type
|
Forced Air |
|
Stories Total
|
2 |
|
Type
|
House |
Parking
Land
|
Acreage
|
No |
|
Size Irregular
|
49.22 X 113.19 Ft |
|
Size Total Text
|
49.22 X 113.19 Ft |
Rooms
| Level |
Type |
Length |
Width |
Dimensions |
|
Second Level |
Primary Bedroom |
5.79 m |
4.38 m |
5.79 m x 4.38 m |
|
Second Level |
Bedroom 2 |
4.29 m |
3.45 m |
4.29 m x 3.45 m |
|
Second Level |
Bedroom 3 |
4.01 m |
3.35 m |
4.01 m x 3.35 m |
|
Second Level |
Bedroom 4 |
4.01 m |
3.45 m |
4.01 m x 3.45 m |
|
Second Level |
Bedroom 5 |
4.11 m |
4.11 m |
4.11 m x 4.11 m |
|
Ground Level |
Living Room |
4.57 m |
3.98 m |
4.57 m x 3.98 m |
|
Ground Level |
Dining Room |
5.84 m |
3.96 m |
5.84 m x 3.96 m |
|
Ground Level |
Family Room |
5.84 m |
4.27 m |
5.84 m x 4.27 m |
|
Ground Level |
Kitchen |
4.77 m |
3.86 m |
4.77 m x 3.86 m |
|
Ground Level |
Eating Area |
4.77 m |
3.35 m |
4.77 m x 3.35 m |
|
Ground Level |
Office |
3.04 m |
3.35 m |
3.04 m x 3.35 m |
Utilities
|
Sewer
|
Installed |
|
Electricity
|
Available |
|
Cable
|
Available |
https://www.realtor.ca/real-estate/26775805/18-houndsbrook-cres-markham-markville
