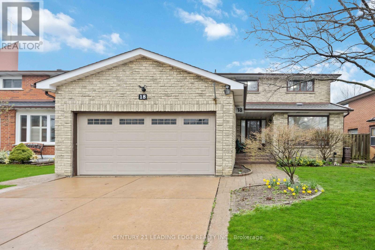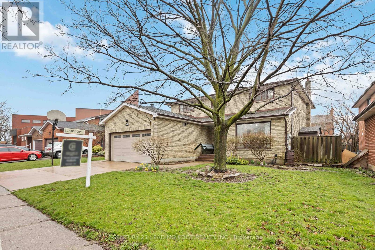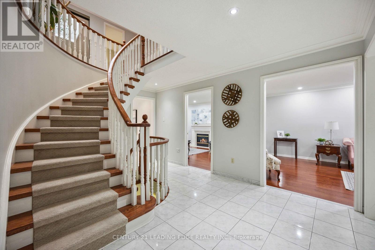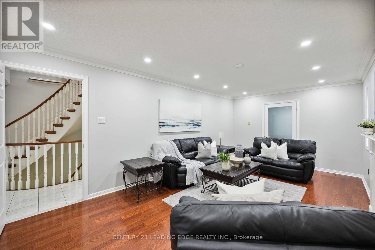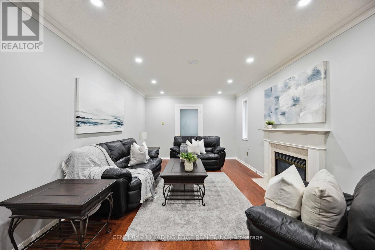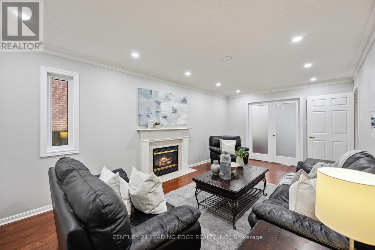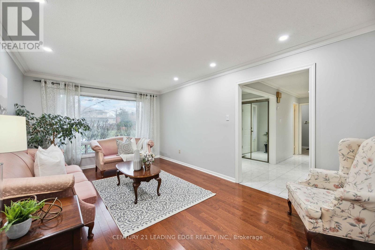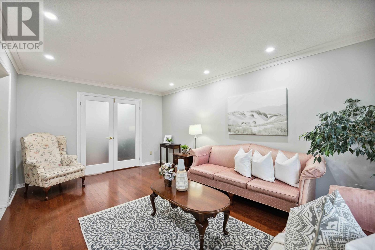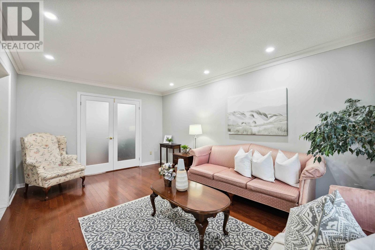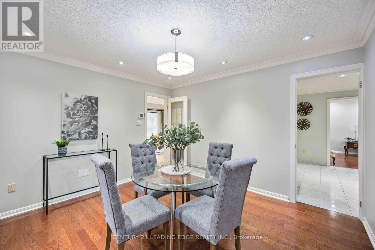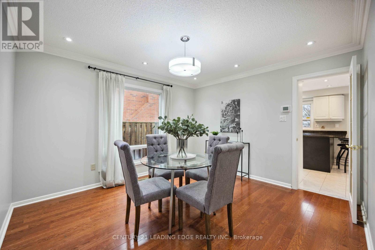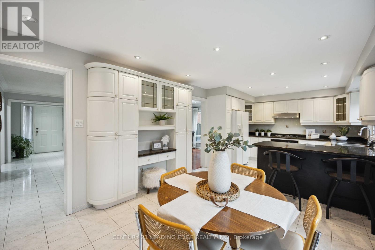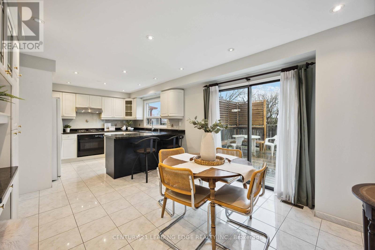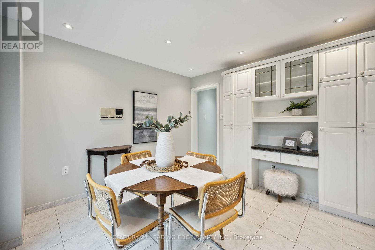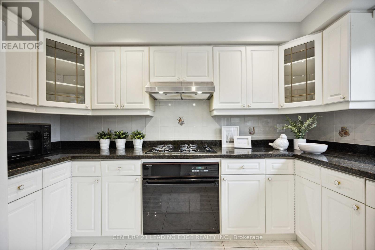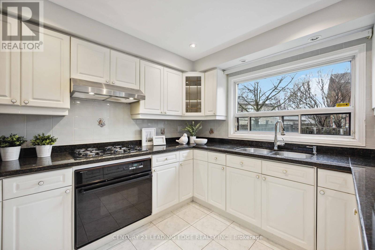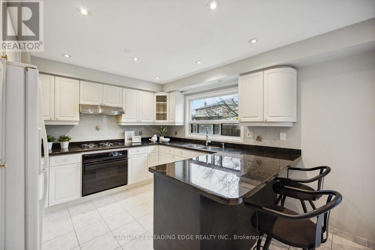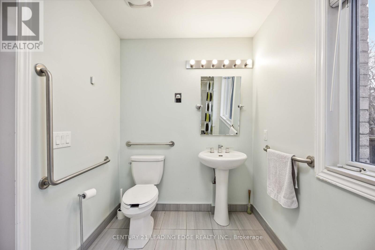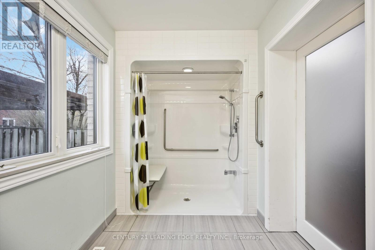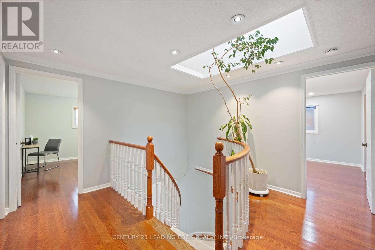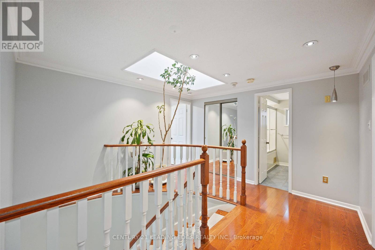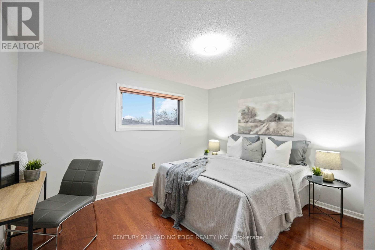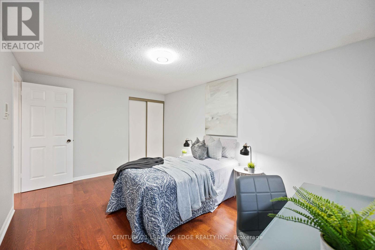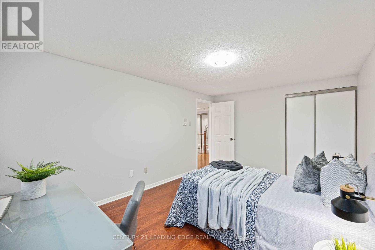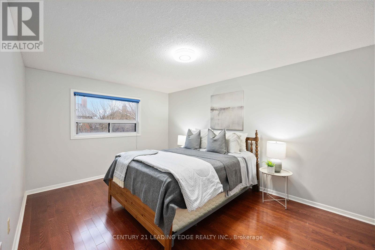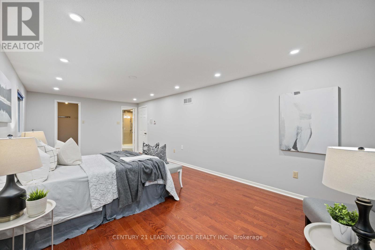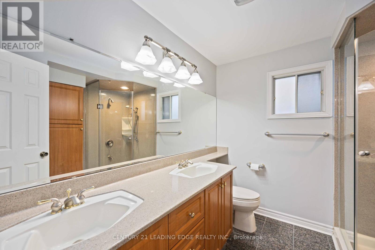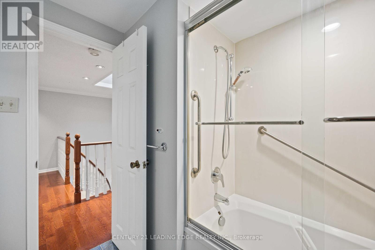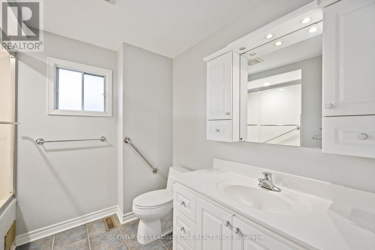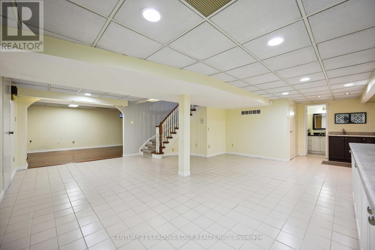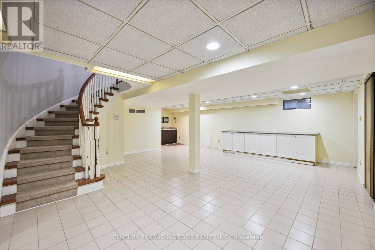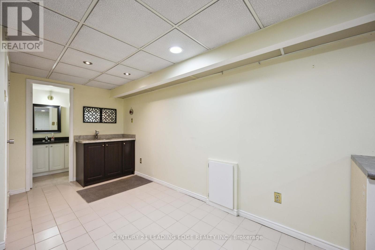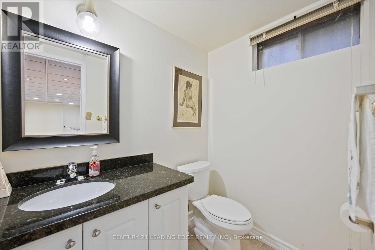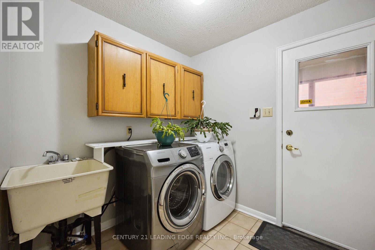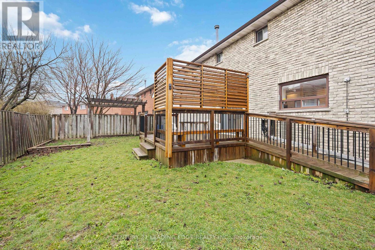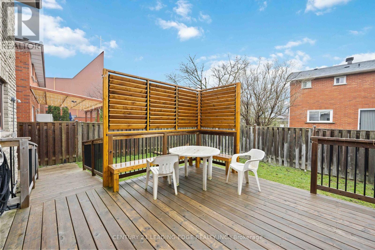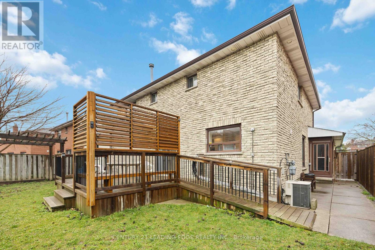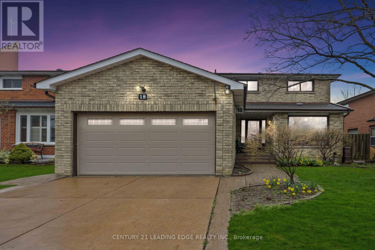5 Bedroom
5 Bathroom
Central Air Conditioning
Forced Air
$1,888,000
An absolute stunning detached home in a great family friendly community of Markham's Milliken Mills. Elegantly designed with delicate upgrades that enhances the natural beauty of the home, such as hardwood floors throughout, sophisticated light fixtures, gas fireplace adds warmth to a picturesque family room, spectacular inviting entrance, newly built backyard deck perfect for entertaining, newly added main floor washroom adding extra convenience. A perfect location, walking distance to Pacific Mall, close to amenities, schools, shopping, and transit. An absolute must see. (id:47351)
Property Details
|
MLS® Number
|
N8231012 |
|
Property Type
|
Single Family |
|
Community Name
|
Milliken Mills West |
|
Parking Space Total
|
4 |
Building
|
Bathroom Total
|
5 |
|
Bedrooms Above Ground
|
4 |
|
Bedrooms Below Ground
|
1 |
|
Bedrooms Total
|
5 |
|
Basement Development
|
Finished |
|
Basement Type
|
N/a (finished) |
|
Construction Style Attachment
|
Detached |
|
Cooling Type
|
Central Air Conditioning |
|
Exterior Finish
|
Brick |
|
Heating Fuel
|
Natural Gas |
|
Heating Type
|
Forced Air |
|
Stories Total
|
2 |
|
Type
|
House |
Parking
Land
|
Acreage
|
No |
|
Size Irregular
|
56.23 X 105.08 Ft |
|
Size Total Text
|
56.23 X 105.08 Ft |
Rooms
| Level |
Type |
Length |
Width |
Dimensions |
|
Second Level |
Primary Bedroom |
7.48 m |
3.52 m |
7.48 m x 3.52 m |
|
Second Level |
Bedroom 2 |
4.48 m |
3.16 m |
4.48 m x 3.16 m |
|
Second Level |
Bedroom 3 |
4.48 m |
3.16 m |
4.48 m x 3.16 m |
|
Second Level |
Bedroom 4 |
3.64 m |
3.56 m |
3.64 m x 3.56 m |
|
Basement |
Recreational, Games Room |
8.41 m |
6.7 m |
8.41 m x 6.7 m |
|
Basement |
Great Room |
6.29 m |
3.24 m |
6.29 m x 3.24 m |
|
Basement |
Den |
3.35 m |
3.42 m |
3.35 m x 3.42 m |
|
Main Level |
Living Room |
5.56 m |
3.4 m |
5.56 m x 3.4 m |
|
Main Level |
Family Room |
6.19 m |
3.4 m |
6.19 m x 3.4 m |
|
Main Level |
Dining Room |
3.89 m |
3.57 m |
3.89 m x 3.57 m |
|
Main Level |
Kitchen |
3.58 m |
3.78 m |
3.58 m x 3.78 m |
|
Main Level |
Eating Area |
3.58 m |
3.24 m |
3.58 m x 3.24 m |
Utilities
|
Sewer
|
Installed |
|
Natural Gas
|
Installed |
https://www.realtor.ca/real-estate/26746862/18-highgate-dr-markham-milliken-mills-west
