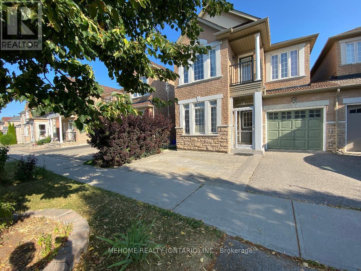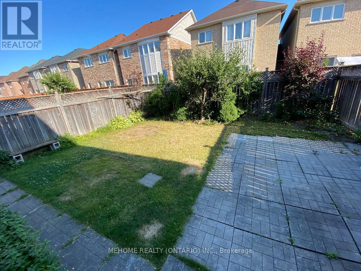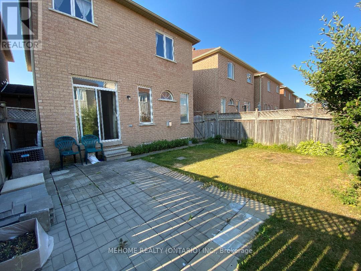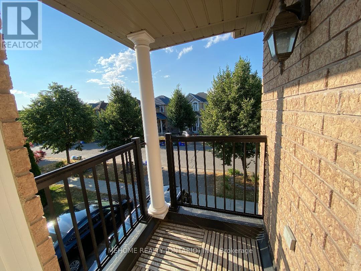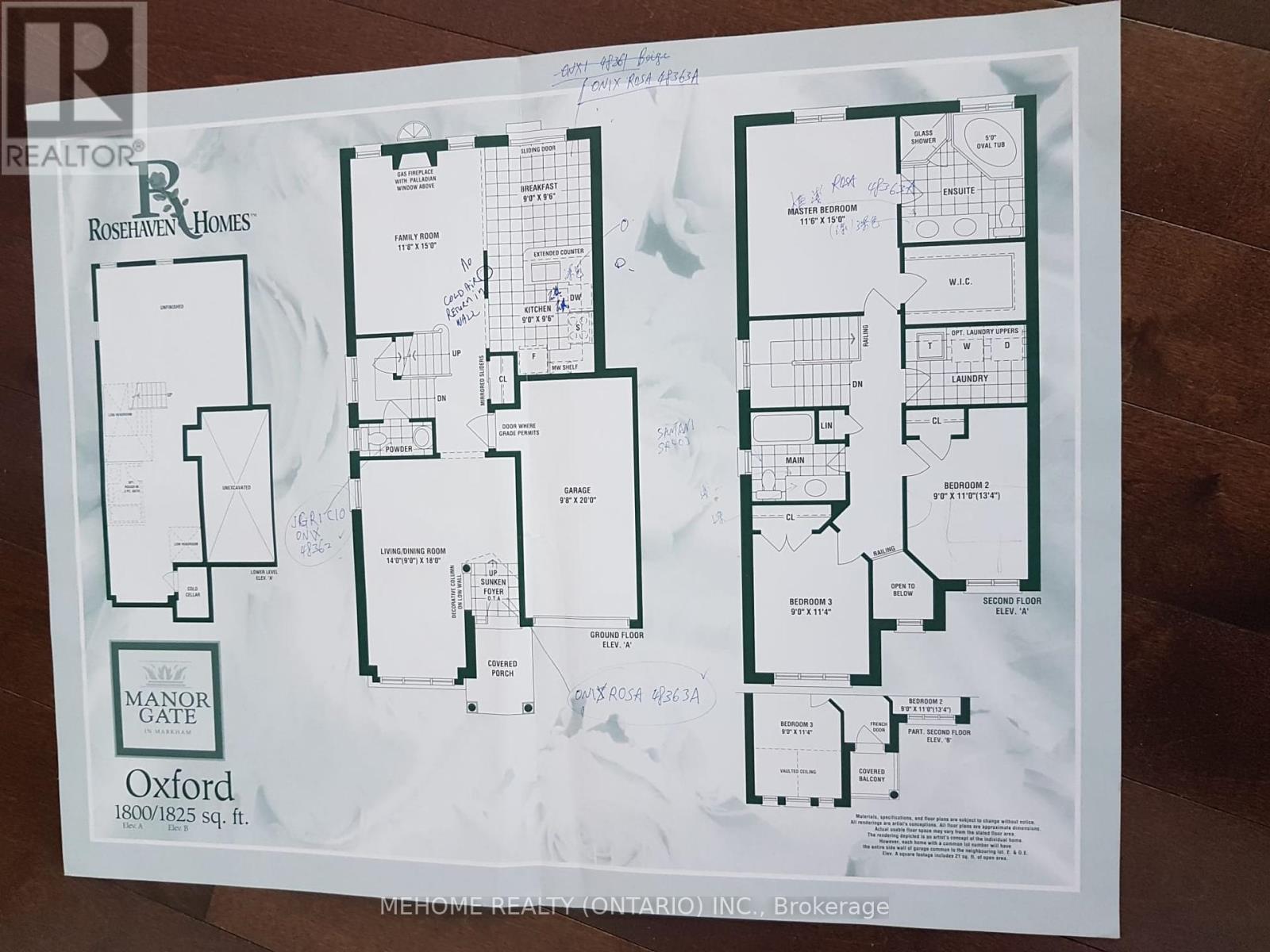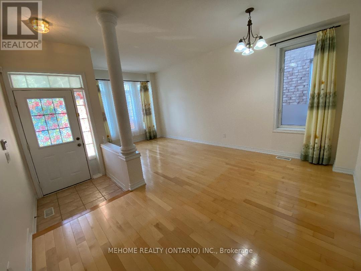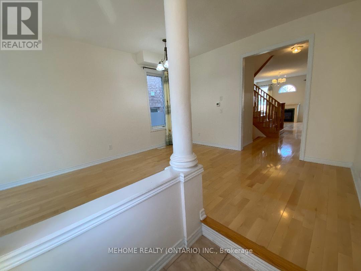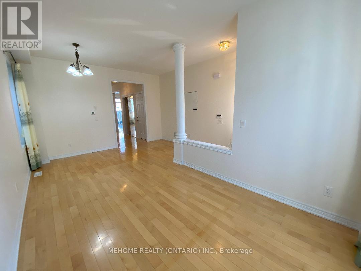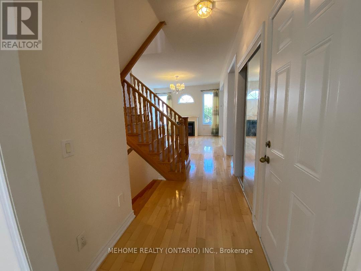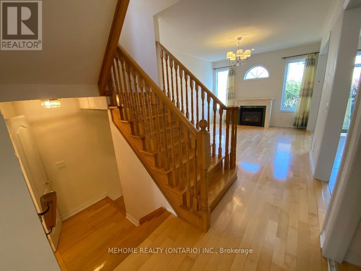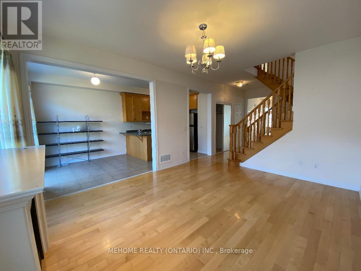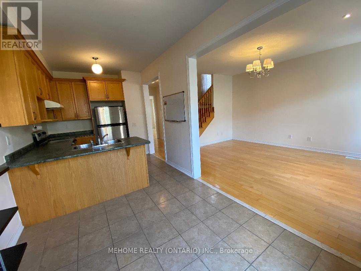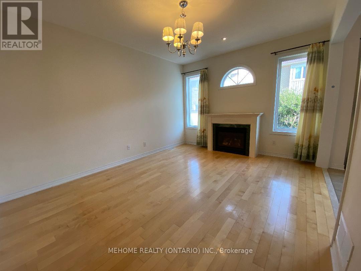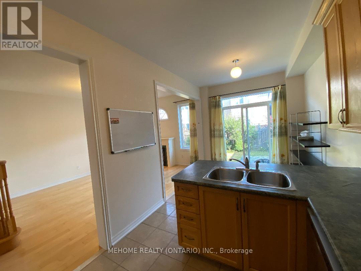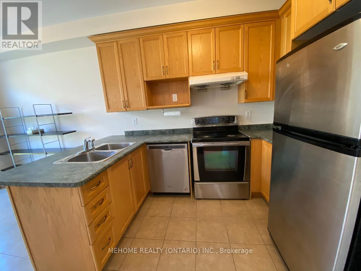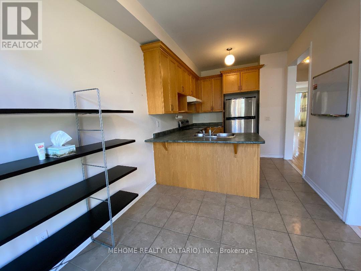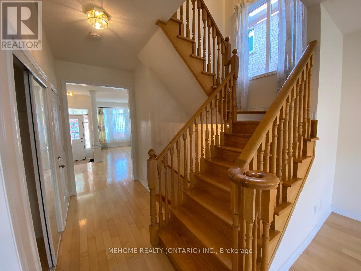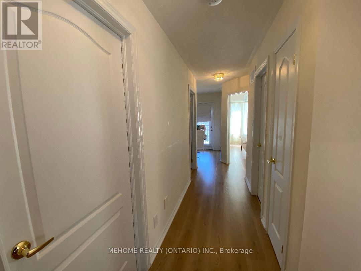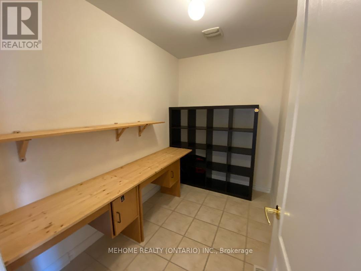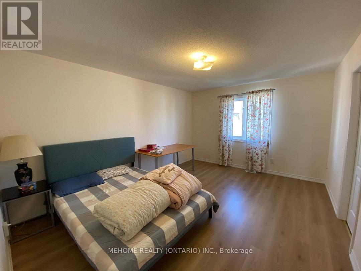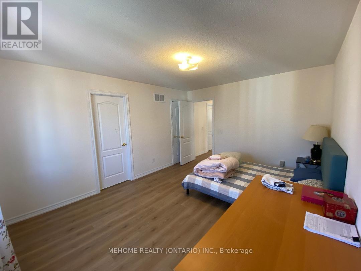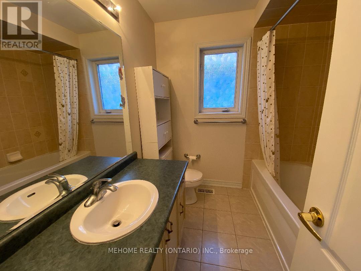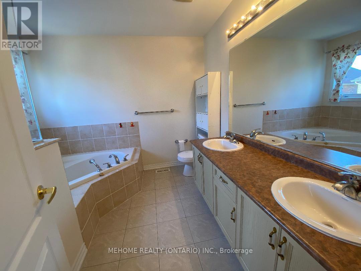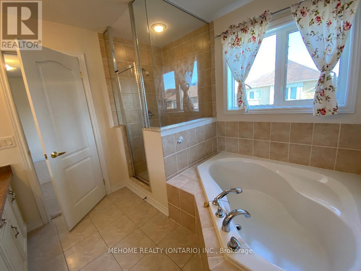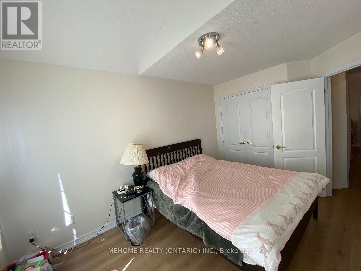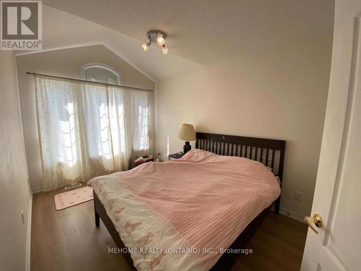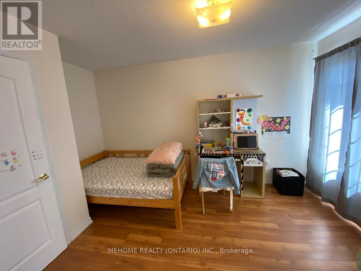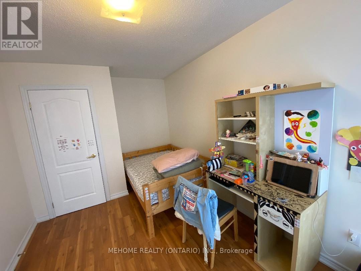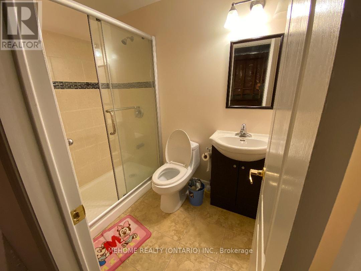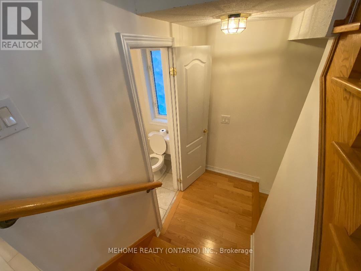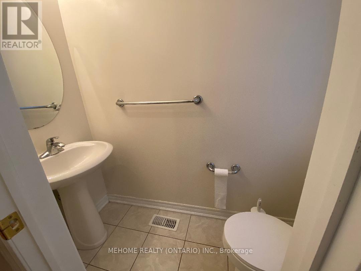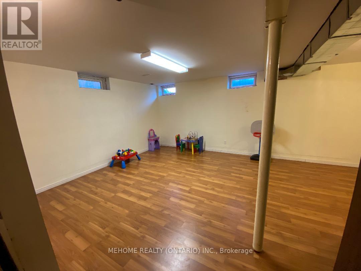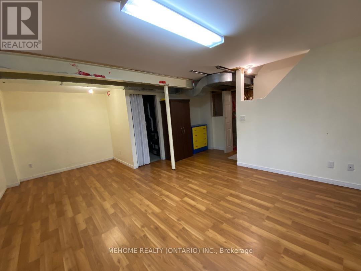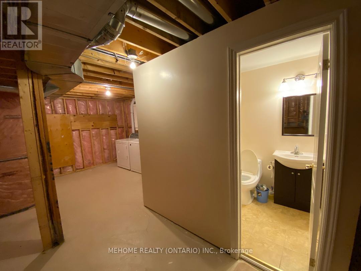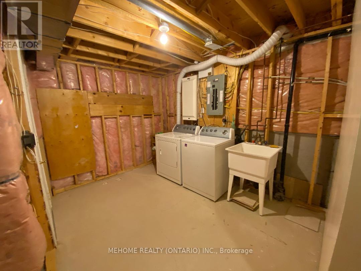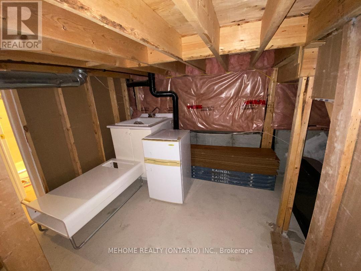3 Bedroom
4 Bathroom
Fireplace
Central Air Conditioning
Forced Air
$3,450 Monthly
Quiet South Facing 3 Bed 4 Bath Single Garage Townhouse In The High Demand Wismer Community. Approx. Spatial 1825 Sqft (Per Builder) 9 Foot Ceiling. Laundry Room Was Converted Into Den/Office Providing Extra Area For Working From Home. Basement Part Fin Provides Extra Living Space With 3-Pcs Bath. Original Owner Had Been Living In This Well Maintained Property. Walking Distance To School And Park. Tenants Pay All Utilities Including Hot Water Tank And Take Care Of Snow Removal And Grass Mowing. **** EXTRAS **** Tenants Must Buy $2,000,000 Tenant Liability Insurance. (id:47351)
Property Details
|
MLS® Number
|
N8250310 |
|
Property Type
|
Single Family |
|
Community Name
|
Wismer |
|
Amenities Near By
|
Hospital, Park, Place Of Worship, Schools |
|
Parking Space Total
|
2 |
Building
|
Bathroom Total
|
4 |
|
Bedrooms Above Ground
|
3 |
|
Bedrooms Total
|
3 |
|
Basement Development
|
Partially Finished |
|
Basement Type
|
N/a (partially Finished) |
|
Construction Style Attachment
|
Attached |
|
Cooling Type
|
Central Air Conditioning |
|
Exterior Finish
|
Brick |
|
Fireplace Present
|
Yes |
|
Heating Fuel
|
Natural Gas |
|
Heating Type
|
Forced Air |
|
Stories Total
|
2 |
|
Type
|
Row / Townhouse |
Parking
Land
|
Acreage
|
No |
|
Land Amenities
|
Hospital, Park, Place Of Worship, Schools |
Rooms
| Level |
Type |
Length |
Width |
Dimensions |
|
Second Level |
Primary Bedroom |
15 m |
11.5 m |
15 m x 11.5 m |
|
Second Level |
Bedroom 2 |
13.3 m |
9 m |
13.3 m x 9 m |
|
Second Level |
Bedroom 3 |
11.3 m |
9 m |
11.3 m x 9 m |
|
Second Level |
Den |
|
|
Measurements not available |
|
Basement |
Recreational, Games Room |
|
|
Measurements not available |
|
Ground Level |
Kitchen |
9.5 m |
9 m |
9.5 m x 9 m |
|
Ground Level |
Family Room |
15 m |
11.7 m |
15 m x 11.7 m |
|
Ground Level |
Living Room |
18 m |
14 m |
18 m x 14 m |
|
Ground Level |
Dining Room |
18 m |
14 m |
18 m x 14 m |
https://www.realtor.ca/real-estate/26773853/18-hermitage-blvd-markham-wismer
