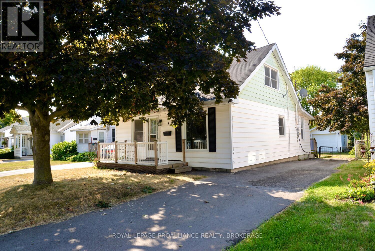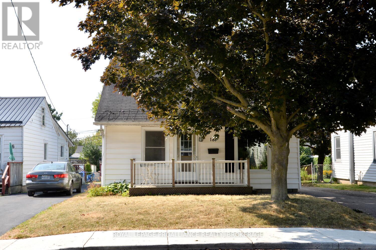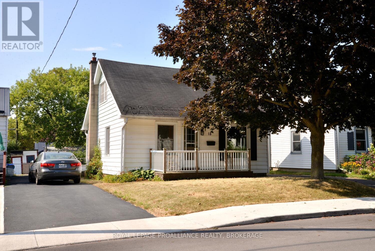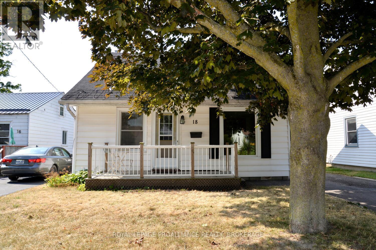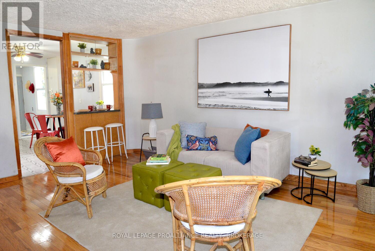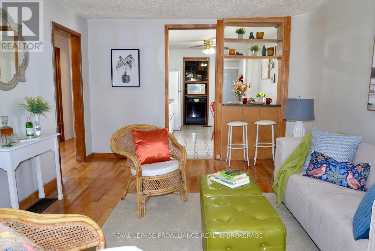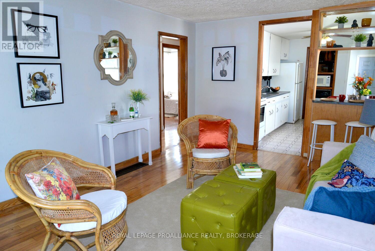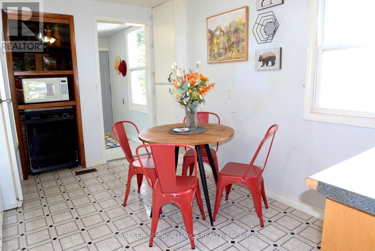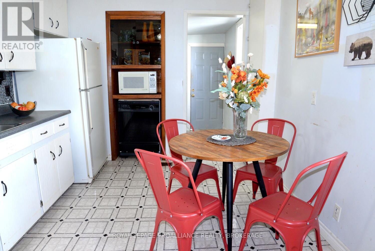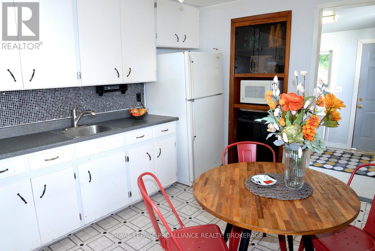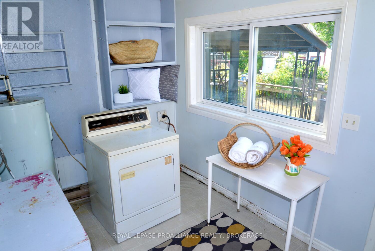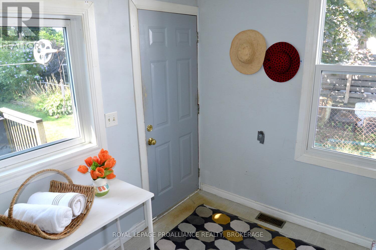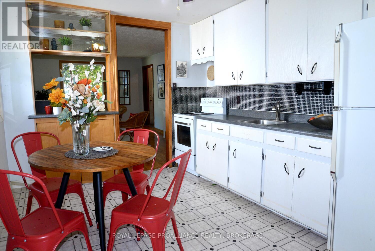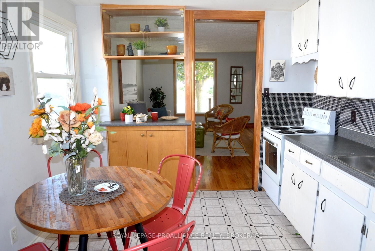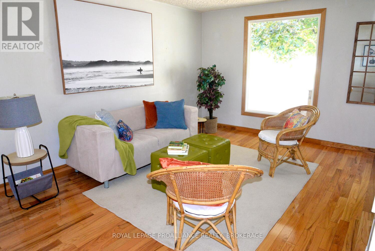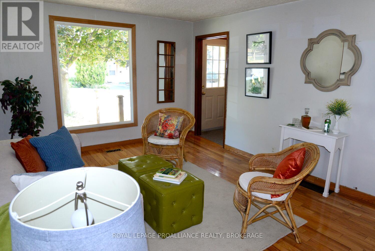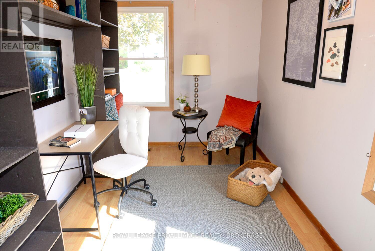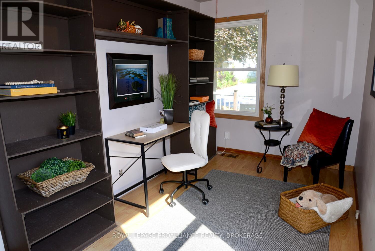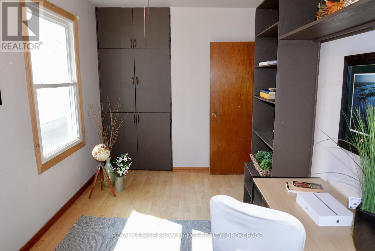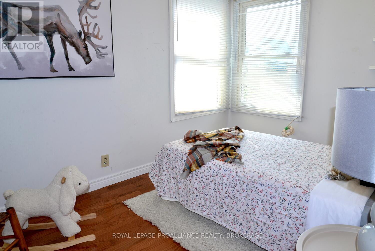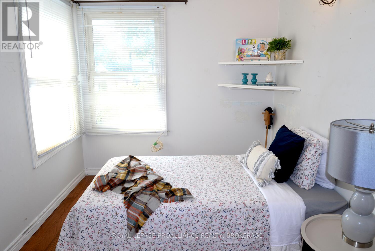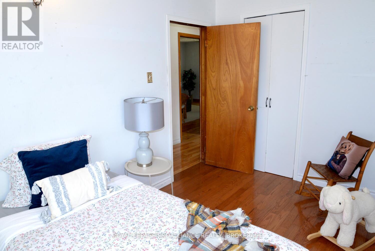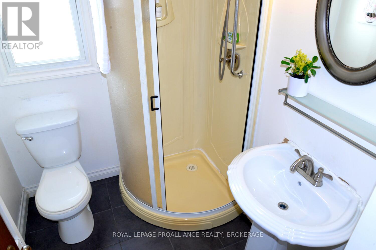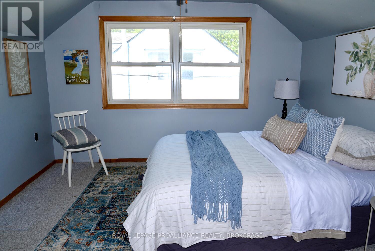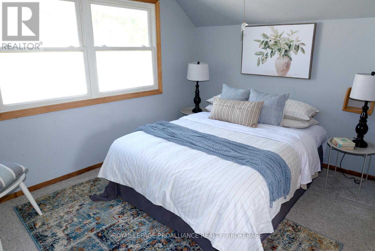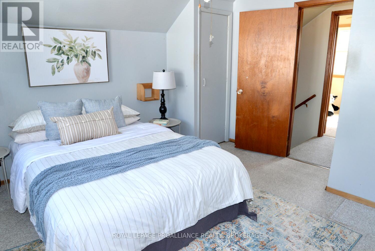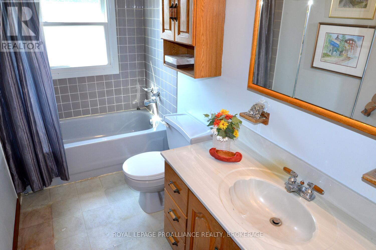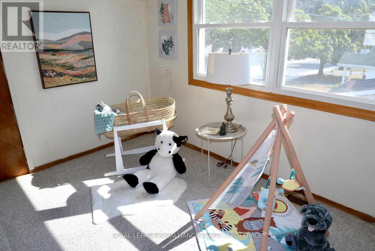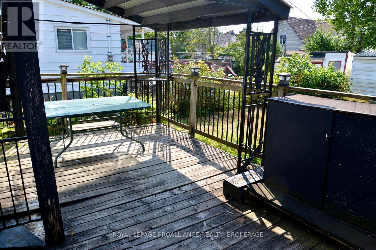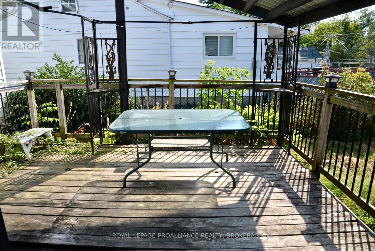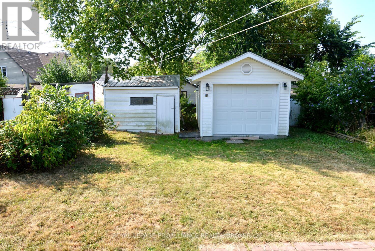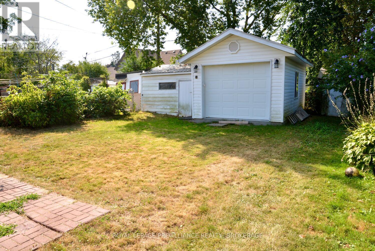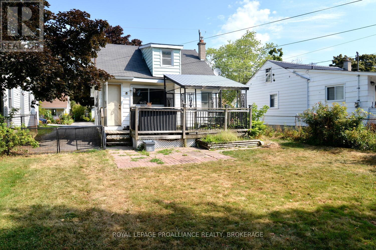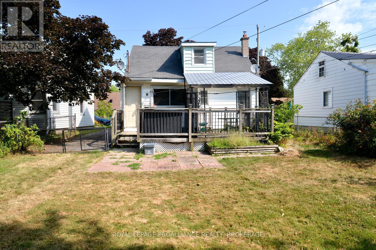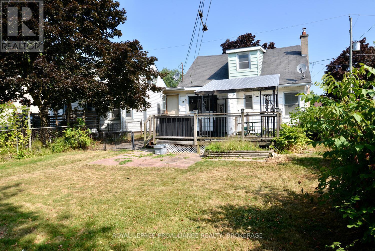4 Bedroom
2 Bathroom
700 - 1,100 ft2
Central Air Conditioning
Forced Air
Landscaped
$439,900
Charming 1 1/2 storey home in Kingscourt Area. Located on a quiet street this lovely home offers 4 bedrooms (2 on main floor and 2 upstairs) and 2 full baths making it a perfect fit for families or those seeking extra space. The main floor features hardwood flooring in the living room and 1 bedroom, a 3 piece bath, eat-in kitchen and main floor laundry. Step outside to enjoy a spacious back deck overlooking the fully fenced yard - ideal for children, pets and summer entertaining. A single detached garage provides extra storage or the Man/Woman Cave experience. With schools, parks and recreation facilities nearby, this central location offer a wonderful blend of community charm and city accessibility. Ready for quick occupancy this home is perfect for any family! (id:47351)
Open House
This property has open houses!
Starts at:
12:00 pm
Ends at:
2:00 pm
Property Details
|
MLS® Number
|
X12343547 |
|
Property Type
|
Single Family |
|
Community Name
|
22 - East of Sir John A. Blvd |
|
Amenities Near By
|
Park, Place Of Worship, Public Transit, Schools |
|
Community Features
|
Community Centre |
|
Features
|
Level Lot, Level |
|
Parking Space Total
|
4 |
|
Structure
|
Deck |
Building
|
Bathroom Total
|
2 |
|
Bedrooms Above Ground
|
4 |
|
Bedrooms Total
|
4 |
|
Age
|
51 To 99 Years |
|
Appliances
|
Water Heater, All, Stove, Washer, Refrigerator |
|
Basement Type
|
Crawl Space |
|
Construction Style Attachment
|
Detached |
|
Cooling Type
|
Central Air Conditioning |
|
Exterior Finish
|
Vinyl Siding |
|
Fire Protection
|
Smoke Detectors |
|
Flooring Type
|
Vinyl, Hardwood, Laminate, Tile, Carpeted |
|
Foundation Type
|
Stone |
|
Heating Fuel
|
Natural Gas |
|
Heating Type
|
Forced Air |
|
Stories Total
|
2 |
|
Size Interior
|
700 - 1,100 Ft2 |
|
Type
|
House |
|
Utility Water
|
Municipal Water |
Parking
Land
|
Acreage
|
No |
|
Land Amenities
|
Park, Place Of Worship, Public Transit, Schools |
|
Landscape Features
|
Landscaped |
|
Sewer
|
Sanitary Sewer |
|
Size Depth
|
115 Ft ,6 In |
|
Size Frontage
|
40 Ft |
|
Size Irregular
|
40 X 115.5 Ft |
|
Size Total Text
|
40 X 115.5 Ft|under 1/2 Acre |
|
Zoning Description
|
A5 |
Rooms
| Level |
Type |
Length |
Width |
Dimensions |
|
Second Level |
Primary Bedroom |
3.59 m |
3.57 m |
3.59 m x 3.57 m |
|
Second Level |
Bedroom 4 |
3.19 m |
2.37 m |
3.19 m x 2.37 m |
|
Second Level |
Bathroom |
1.79 m |
3.07 m |
1.79 m x 3.07 m |
|
Main Level |
Kitchen |
3.6 m |
2.97 m |
3.6 m x 2.97 m |
|
Main Level |
Living Room |
3.58 m |
4.82 m |
3.58 m x 4.82 m |
|
Main Level |
Bedroom 2 |
3.16 m |
3.25 m |
3.16 m x 3.25 m |
|
Main Level |
Bedroom 3 |
2.46 m |
3.58 m |
2.46 m x 3.58 m |
|
Main Level |
Bathroom |
1.98 m |
1.63 m |
1.98 m x 1.63 m |
|
Main Level |
Laundry Room |
2.5 m |
3.43 m |
2.5 m x 3.43 m |
Utilities
|
Cable
|
Available |
|
Electricity
|
Installed |
|
Sewer
|
Installed |
https://www.realtor.ca/real-estate/28731229/18-dunkirk-avenue-kingston-east-of-sir-john-a-blvd-22-east-of-sir-john-a-blvd
