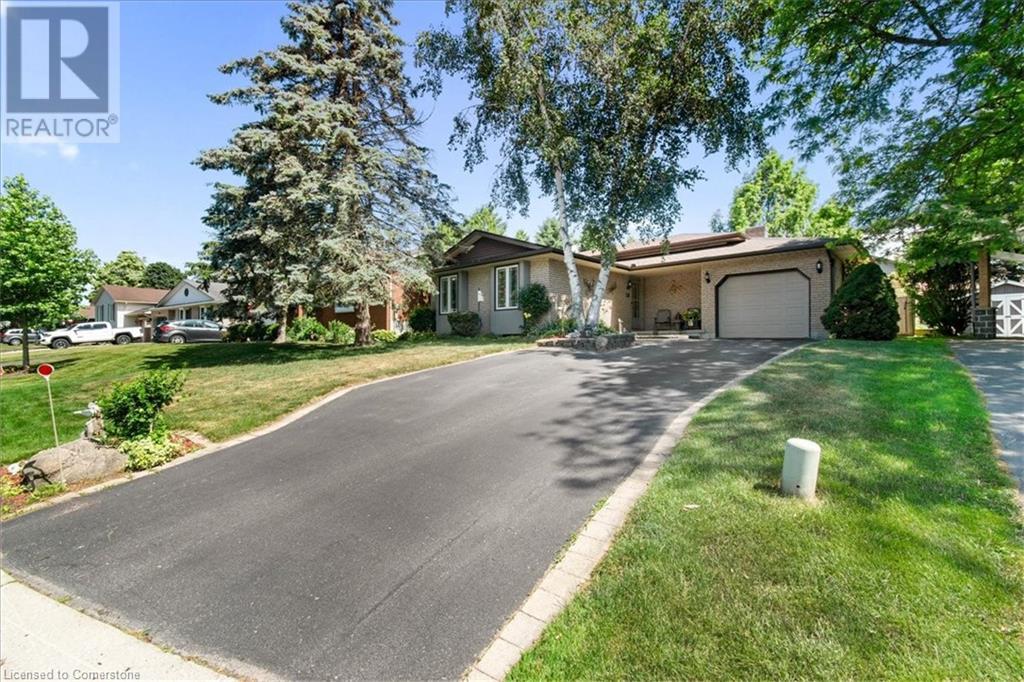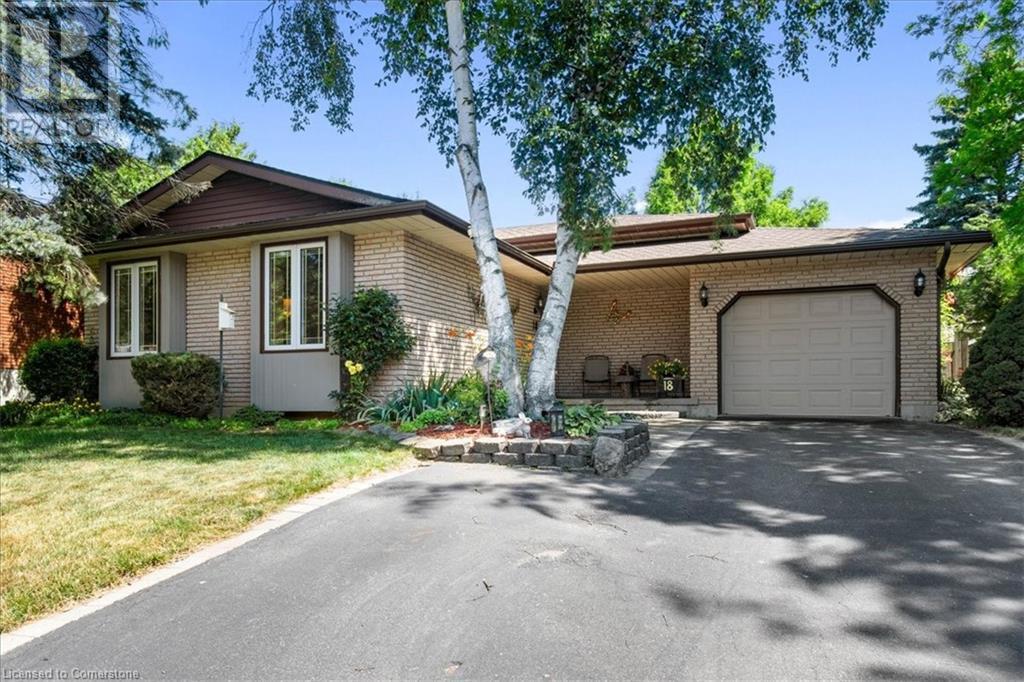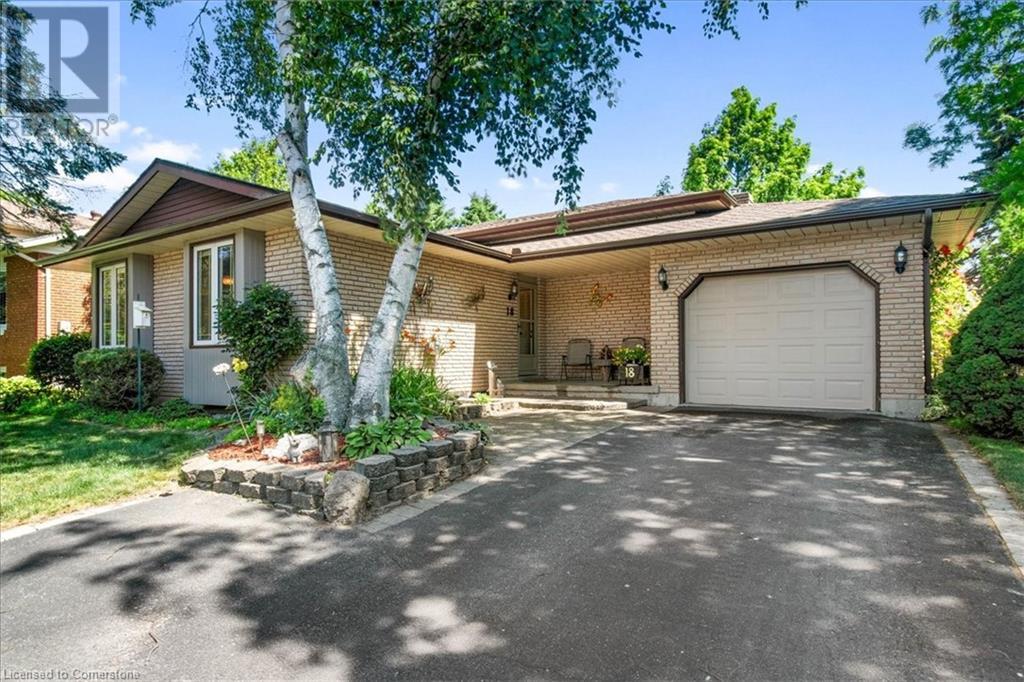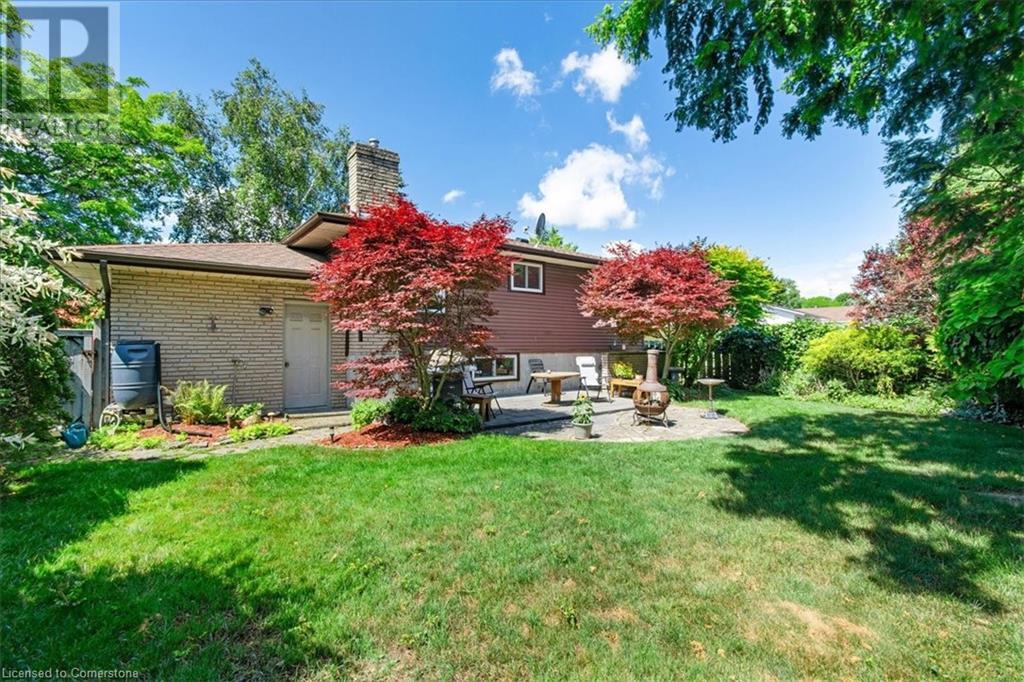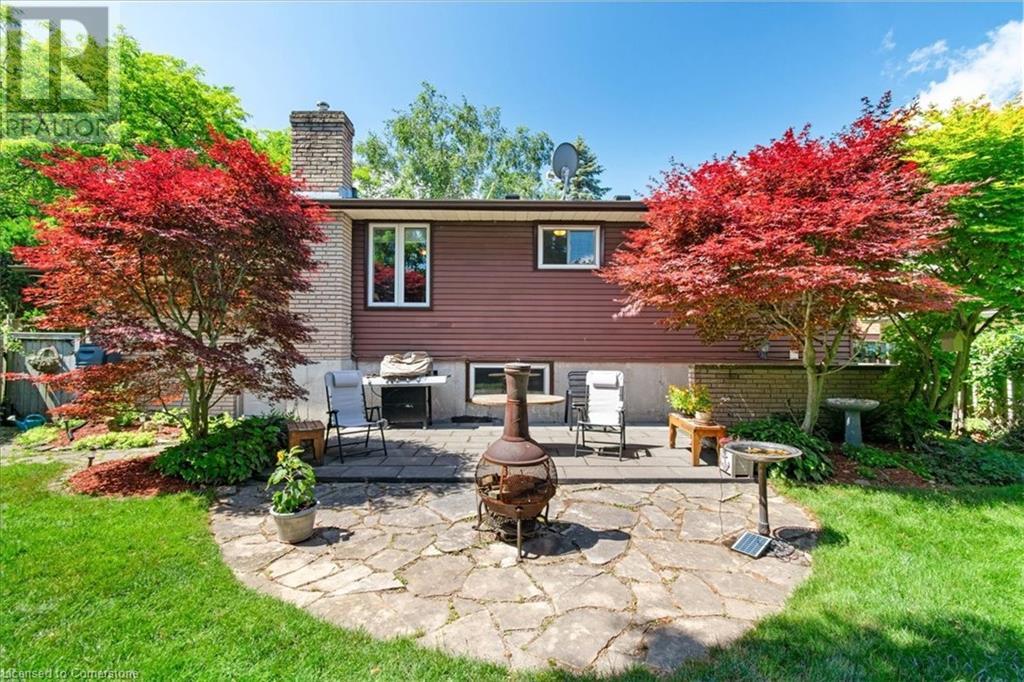3 Bedroom
2 Bathroom
1,606 ft2
Fireplace
Central Air Conditioning
Forced Air
$629,900
Sit back and enjoy this 4 level backsplit home with lots of room to roam and grow. The home has a fully fenced backyard, complete with fire pit to enjoy your own private oasis. This family friendly neighborhood, on a quiet culvert sac, is within walking distance to downtown for your shopping or dining pleasure. Also, the home is within walking distance to the public school and to the beach. Enjoy all the hiking trails, campgrounds, local wineries and craft breweries, along with golfing, local theatre productions, that this lakeside community has to offer. (id:47351)
Property Details
|
MLS® Number
|
40746246 |
|
Property Type
|
Single Family |
|
Amenities Near By
|
Beach, Golf Nearby, Hospital, Marina, Park, Place Of Worship, Playground, Public Transit, Schools, Shopping |
|
Communication Type
|
High Speed Internet |
|
Community Features
|
Quiet Area, Community Centre, School Bus |
|
Equipment Type
|
Water Heater |
|
Features
|
Cul-de-sac, Paved Driveway |
|
Parking Space Total
|
3 |
|
Rental Equipment Type
|
Water Heater |
Building
|
Bathroom Total
|
2 |
|
Bedrooms Above Ground
|
3 |
|
Bedrooms Total
|
3 |
|
Appliances
|
Dishwasher, Dryer, Refrigerator, Stove, Washer |
|
Basement Development
|
Partially Finished |
|
Basement Type
|
Full (partially Finished) |
|
Construction Style Attachment
|
Detached |
|
Cooling Type
|
Central Air Conditioning |
|
Exterior Finish
|
Brick Veneer, Vinyl Siding |
|
Fireplace Present
|
Yes |
|
Fireplace Total
|
1 |
|
Heating Fuel
|
Natural Gas |
|
Heating Type
|
Forced Air |
|
Size Interior
|
1,606 Ft2 |
|
Type
|
House |
|
Utility Water
|
Municipal Water |
Parking
Land
|
Access Type
|
Water Access, Highway Access, Highway Nearby |
|
Acreage
|
No |
|
Land Amenities
|
Beach, Golf Nearby, Hospital, Marina, Park, Place Of Worship, Playground, Public Transit, Schools, Shopping |
|
Sewer
|
Municipal Sewage System |
|
Size Frontage
|
61 Ft |
|
Size Irregular
|
0.13 |
|
Size Total
|
0.13 Ac|under 1/2 Acre |
|
Size Total Text
|
0.13 Ac|under 1/2 Acre |
|
Zoning Description
|
R1-b |
Rooms
| Level |
Type |
Length |
Width |
Dimensions |
|
Second Level |
4pc Bathroom |
|
|
Measurements not available |
|
Second Level |
Bedroom |
|
|
8'3'' x 11'10'' |
|
Second Level |
Bedroom |
|
|
8'3'' x 8'5'' |
|
Second Level |
Primary Bedroom |
|
|
14'3'' x 9'6'' |
|
Lower Level |
Other |
|
|
17'4'' x 14'7'' |
|
Lower Level |
Utility Room |
|
|
21'9'' x 7'8'' |
|
Lower Level |
Mud Room |
|
|
10'1'' x 7'11'' |
|
Lower Level |
Recreation Room |
|
|
22'2'' x 16'9'' |
|
Lower Level |
3pc Bathroom |
|
|
Measurements not available |
|
Main Level |
Foyer |
|
|
7'7'' x 10'8'' |
|
Main Level |
Kitchen |
|
|
13'11'' x 10'9'' |
|
Main Level |
Dining Room |
|
|
7'9'' x 9'10'' |
|
Main Level |
Living Room |
|
|
16'2'' x 10'4'' |
Utilities
https://www.realtor.ca/real-estate/28537728/18-dixon-drive-port-dover
