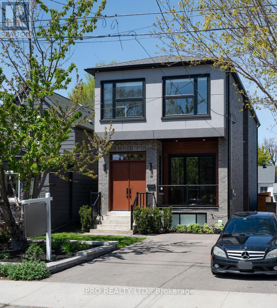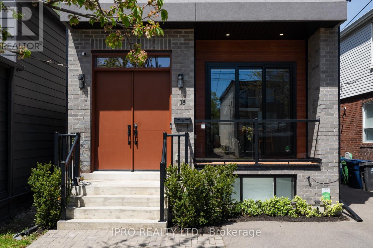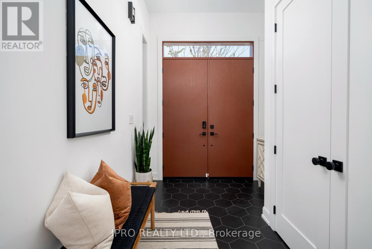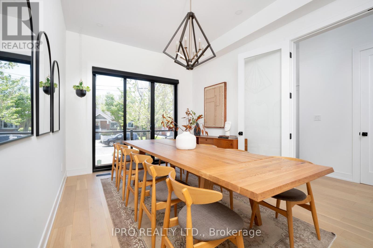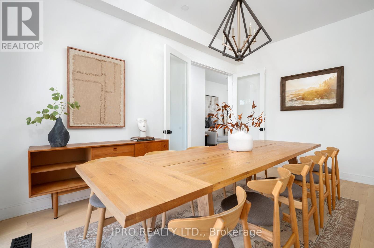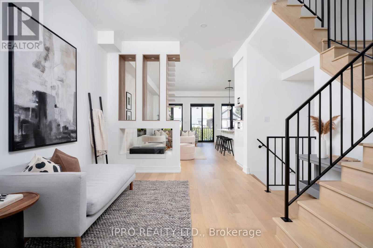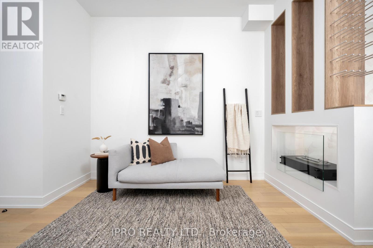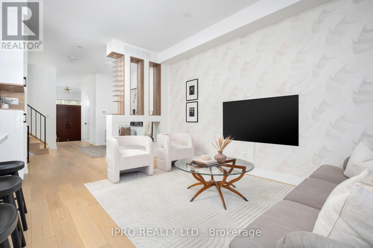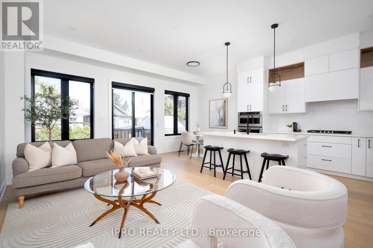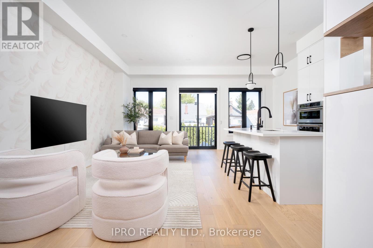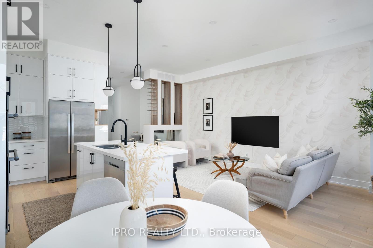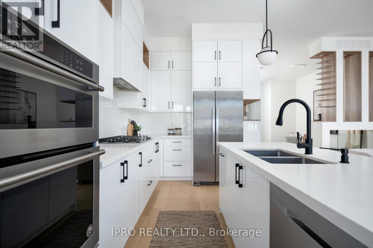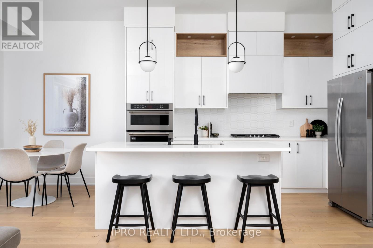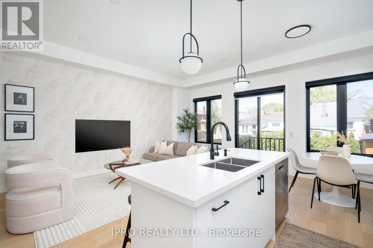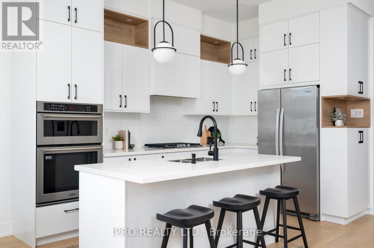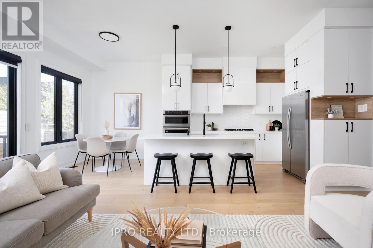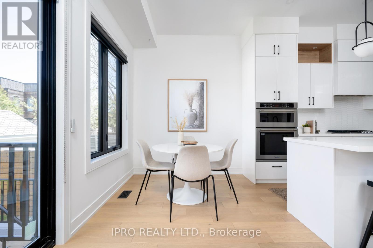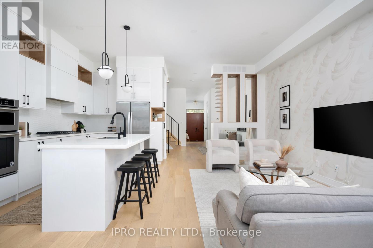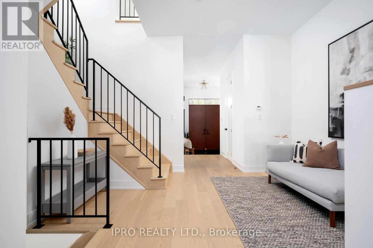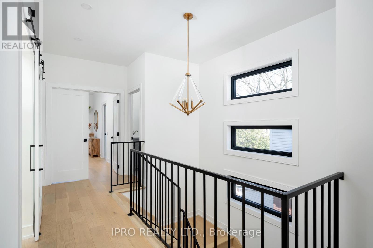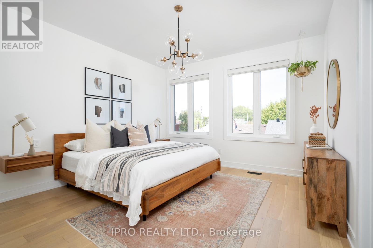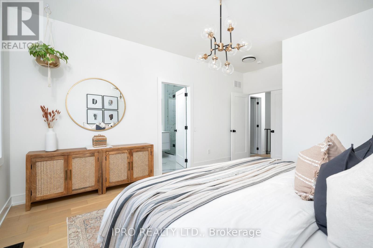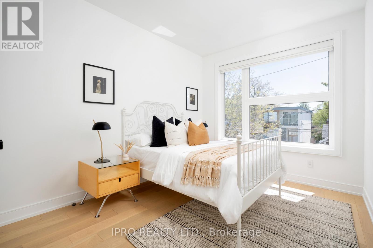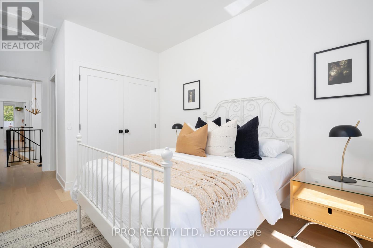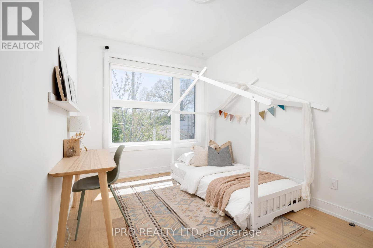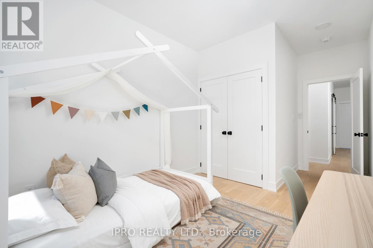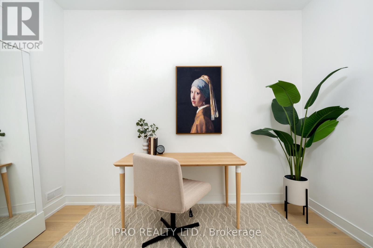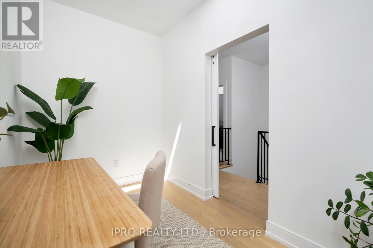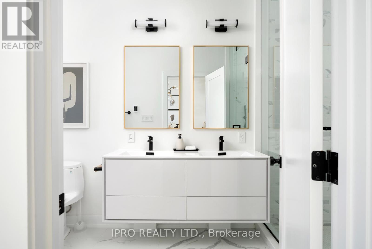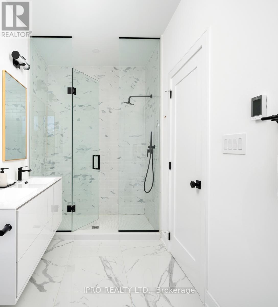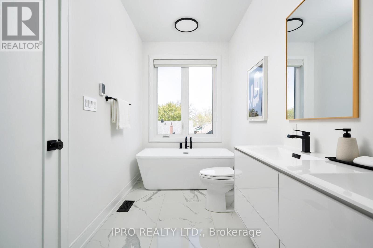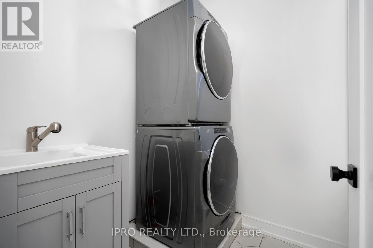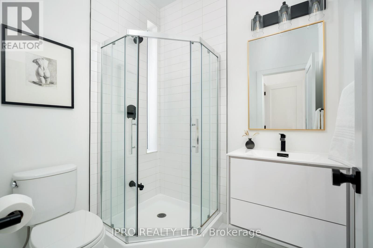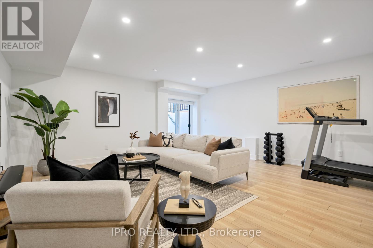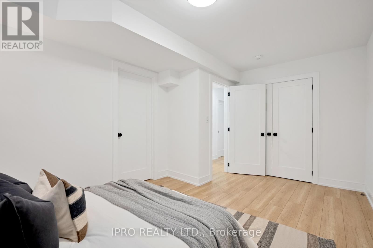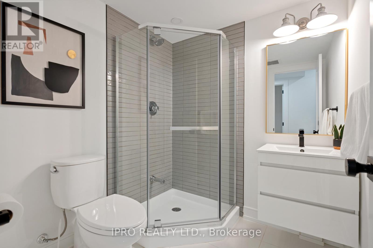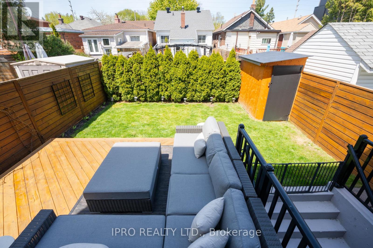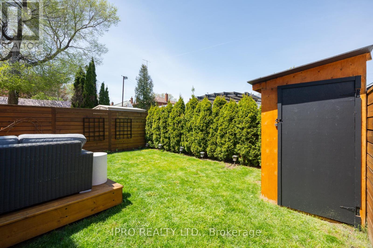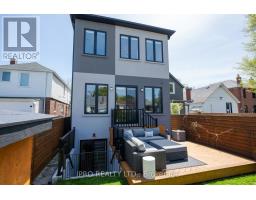$1,689,000
Welcome To This Chic And Contemporary 4+1 Bedroom, 4.5 Bath Custom-Built Home, With Two Parking Spots And Meticulously Completed In 2020 With An Impeccable Design That offers Luxury And Modern Living. Nestled In A Highly Sought-after Neighborhood In Prime East York Minutes To Public Transport, Go Station And Picturesque Taylor Creek Park. This Two-Storey Home Boasts A Sleek And Stylish Design, High Ceilings, Abundant Natural Light, Engineered Hardwood Floors And Luxurious Finishes Throughout. Entertain In Style In The Bright And Spacious Main Floor With A Functional Layout. It Features A Large Foyer With A Double Entry Door, Double Closet, Along With A Convenient Powder Room And A Sitting Area, A Dining Room With A Three-Panel Glass Door And A Charming Balcony. Flooded With Natural Light There Is A Living/Family Room Combined With A Gourmet Kitchen Featuring A Walk-out To A New Deck And A Private Backyard. The Kitchen Features Quartz Counters, A Breakfast Bar, An Eat-in Area With Views Of The Backyard, Stainless Steel Appliances, Custom Cabinets, And A Stylish Backsplash. The Second Floor Offers A Master Bedroom Featuring A 5-Piece Ensuite With Heated Floors And A Spacious Walk-in Closet. Three Additional Bedrooms, Two With Double Closets And Ample Natural Light Through Large Windows. One Of The Bedrooms Offers Its Own Ensuite 3-Piece Bath, While An Additional 4-Piece Bath Ensures Convenience For All. Additionally, There Is A Convenient Laundry Room. The Lower Level Offers A Large Rec/Family Room, An Extra Bedroom W/Closet, A 3-Piece Bath For Added Comfort, And Plenty Of Storage Space. With The Convenience Of A Second Laundry Room And A Walk-Out To The Backyard, The Basement Offers Functionality And Flexibility For Modern Living. Enjoy The Outdoors In The Peaceful And Fully Fenced Backyard With A Floating Deck And Ever Green Bushes. This Exceptional Property Offers The Perfect Combination Of Modern Amenities, Thoughtful Design, And Prime Location. Don't Miss It! **** EXTRAS **** Steps Away From Bus Stop, Short Distance To Subway Station, Schools, Trails, Parks, Restaurants & Shops On The Vibrant Danforth. Minutes To Downtown And Woodbine Beach. Don't Miss Your Chance To Call This Exquisite Property Home! (id:47351)
Open House
This property has open houses!
2:00 pm
Ends at:4:00 pm
Property Details
| MLS® Number | E8318346 |
| Property Type | Single Family |
| Community Name | Danforth |
| Amenities Near By | Public Transit, Schools, Park |
| Parking Space Total | 2 |
Building
| Bathroom Total | 5 |
| Bedrooms Above Ground | 4 |
| Bedrooms Below Ground | 1 |
| Bedrooms Total | 5 |
| Appliances | Cooktop, Dishwasher, Dryer, Oven, Range, Refrigerator, Washer, Whirlpool |
| Basement Development | Finished |
| Basement Features | Walk Out |
| Basement Type | N/a (finished) |
| Construction Style Attachment | Detached |
| Cooling Type | Central Air Conditioning |
| Exterior Finish | Brick, Stucco |
| Fireplace Present | Yes |
| Heating Fuel | Natural Gas |
| Heating Type | Forced Air |
| Stories Total | 2 |
| Type | House |
| Utility Water | Municipal Water |
Land
| Acreage | No |
| Land Amenities | Public Transit, Schools, Park |
| Sewer | Sanitary Sewer |
| Size Irregular | 25 X 100 Ft |
| Size Total Text | 25 X 100 Ft |
Rooms
| Level | Type | Length | Width | Dimensions |
|---|---|---|---|---|
| Second Level | Primary Bedroom | 4.76 m | 3.92 m | 4.76 m x 3.92 m |
| Second Level | Bedroom 2 | 5.02 m | 3.04 m | 5.02 m x 3.04 m |
| Second Level | Bedroom 3 | 5.02 m | 2.59 m | 5.02 m x 2.59 m |
| Second Level | Bedroom 4 | 3.57 m | 1.95 m | 3.57 m x 1.95 m |
| Basement | Family Room | 5.85 m | 5.39 m | 5.85 m x 5.39 m |
| Basement | Bedroom | 4.5 m | 3.07 m | 4.5 m x 3.07 m |
| Basement | Laundry Room | 2.61 m | 1.93 m | 2.61 m x 1.93 m |
| Main Level | Foyer | 2.69 m | 2.49 m | 2.69 m x 2.49 m |
| Main Level | Dining Room | 4.61 m | 3.15 m | 4.61 m x 3.15 m |
| Main Level | Living Room | 5.97 m | 3.1 m | 5.97 m x 3.1 m |
| Main Level | Kitchen | 5.85 m | 5.27 m | 5.85 m x 5.27 m |
| Main Level | Sitting Room | 6.23 m | 5.25 m | 6.23 m x 5.25 m |
https://www.realtor.ca/real-estate/26865296/18-crewe-avenue-toronto-danforth
