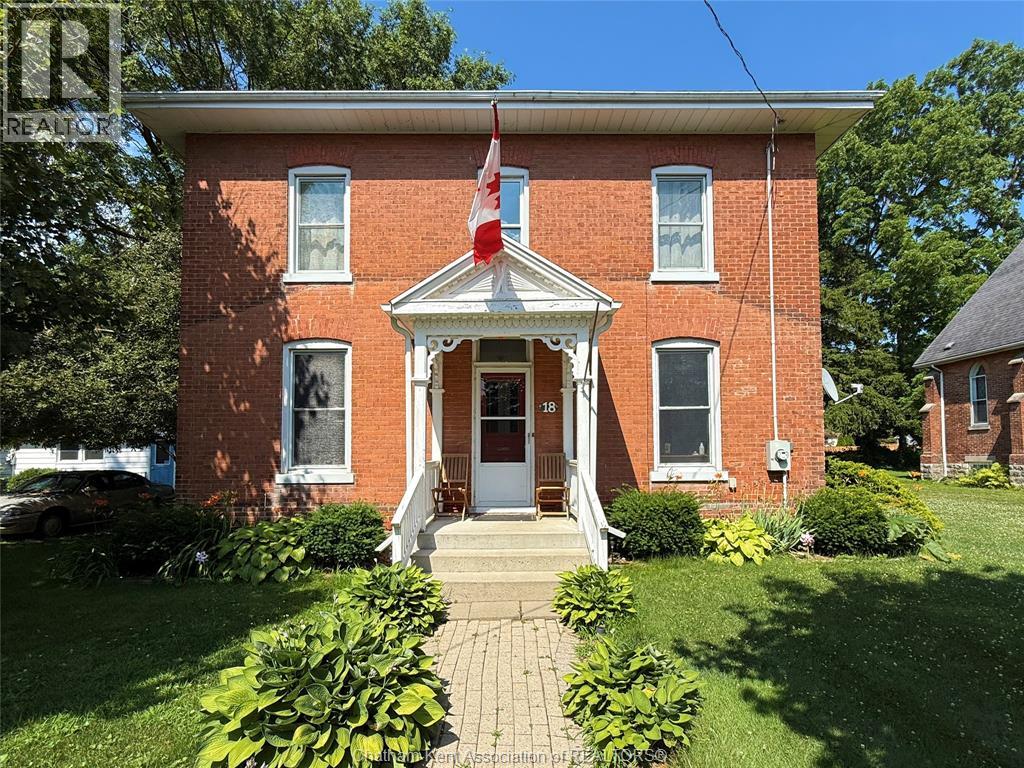4 Bedroom
2 Bathroom
Central Air Conditioning
Furnace
$2,000 Monthly
Lovely home, built in 1909, beautifully owned and maintained by Church of the Advent. Good sized yard with a driveway. Main floor features a large living room, a fully renovated modern kitchen and a wonderful office with beautiful built in bookshelf. On the second level there are 4 large bedrooms, laundry room, 4 piece bathroom and a large landing area. This place is This place is comfortable and loaded with character; best of all it's neat, tidy and spacious. Great for a family, located in one of SW Ontario's premier small towns... Just one hour from Windsor, London and Sarnia, a stone's throw from Rondeau park. Showings start September 1; available October 1st. (id:47351)
Property Details
|
MLS® Number
|
25019550 |
|
Property Type
|
Single Family |
|
Features
|
Mutual Driveway |
Building
|
Bathroom Total
|
2 |
|
Bedrooms Above Ground
|
4 |
|
Bedrooms Total
|
4 |
|
Appliances
|
Dishwasher, Dryer, Refrigerator, Stove, Washer |
|
Constructed Date
|
1909 |
|
Cooling Type
|
Central Air Conditioning |
|
Exterior Finish
|
Brick |
|
Flooring Type
|
Hardwood |
|
Foundation Type
|
Concrete |
|
Half Bath Total
|
1 |
|
Heating Fuel
|
Natural Gas |
|
Heating Type
|
Furnace |
|
Stories Total
|
2 |
|
Type
|
House |
Parking
Land
|
Acreage
|
No |
|
Sewer
|
Unknown |
|
Size Irregular
|
63 X / 0.398 Ac |
|
Size Total Text
|
63 X / 0.398 Ac|under 1/2 Acre |
|
Zoning Description
|
R3 |
Rooms
| Level |
Type |
Length |
Width |
Dimensions |
|
Second Level |
Other |
24 ft ,5 in |
6 ft ,3 in |
24 ft ,5 in x 6 ft ,3 in |
|
Second Level |
Laundry Room |
11 ft ,10 in |
7 ft ,10 in |
11 ft ,10 in x 7 ft ,10 in |
|
Second Level |
Bedroom |
11 ft ,5 in |
9 ft ,3 in |
11 ft ,5 in x 9 ft ,3 in |
|
Second Level |
Bedroom |
11 ft ,5 in |
11 ft ,11 in |
11 ft ,5 in x 11 ft ,11 in |
|
Second Level |
Bedroom |
11 ft ,5 in |
11 ft ,5 in |
11 ft ,5 in x 11 ft ,5 in |
|
Second Level |
Bedroom |
10 ft ,3 in |
11 ft ,5 in |
10 ft ,3 in x 11 ft ,5 in |
|
Second Level |
4pc Bathroom |
9 ft ,2 in |
7 ft ,5 in |
9 ft ,2 in x 7 ft ,5 in |
|
Main Level |
Office |
11 ft |
8 ft ,6 in |
11 ft x 8 ft ,6 in |
|
Main Level |
2pc Bathroom |
2 ft |
6 ft |
2 ft x 6 ft |
|
Main Level |
Kitchen |
17 ft ,11 in |
11 ft ,7 in |
17 ft ,11 in x 11 ft ,7 in |
|
Main Level |
Other |
24 ft ,4 in |
6 ft ,3 in |
24 ft ,4 in x 6 ft ,3 in |
|
Main Level |
Dining Room |
12 ft ,7 in |
11 ft ,5 in |
12 ft ,7 in x 11 ft ,5 in |
|
Main Level |
Living Room |
25 ft |
11 ft ,6 in |
25 ft x 11 ft ,6 in |
https://www.realtor.ca/real-estate/28732780/18-church-street-ridgetown
































