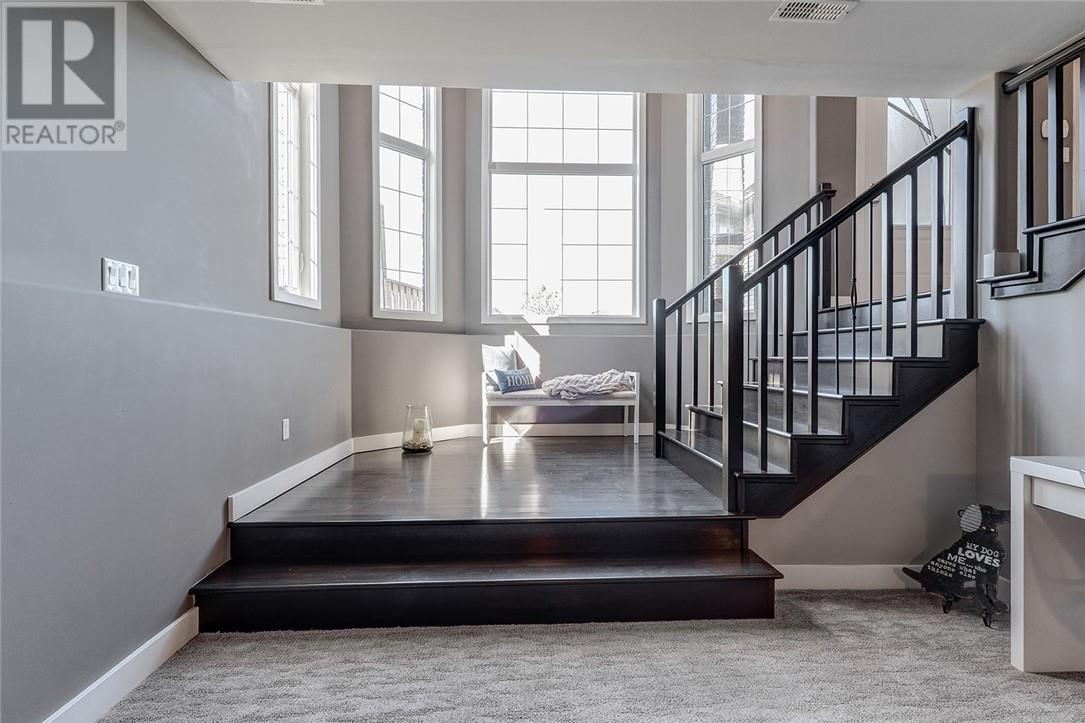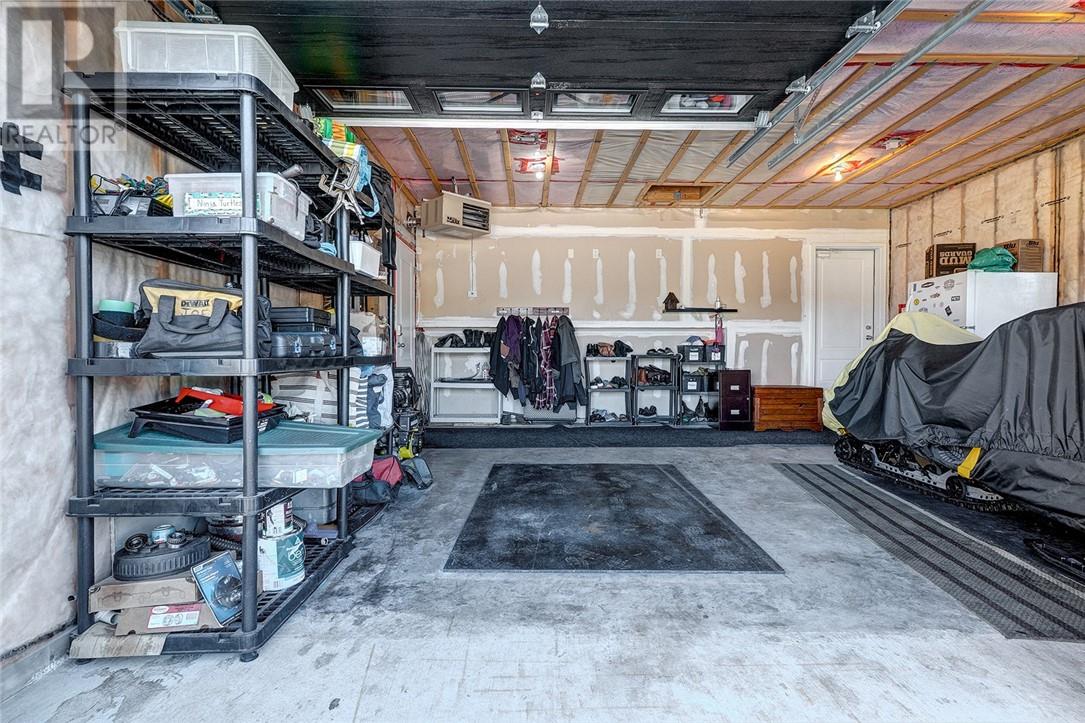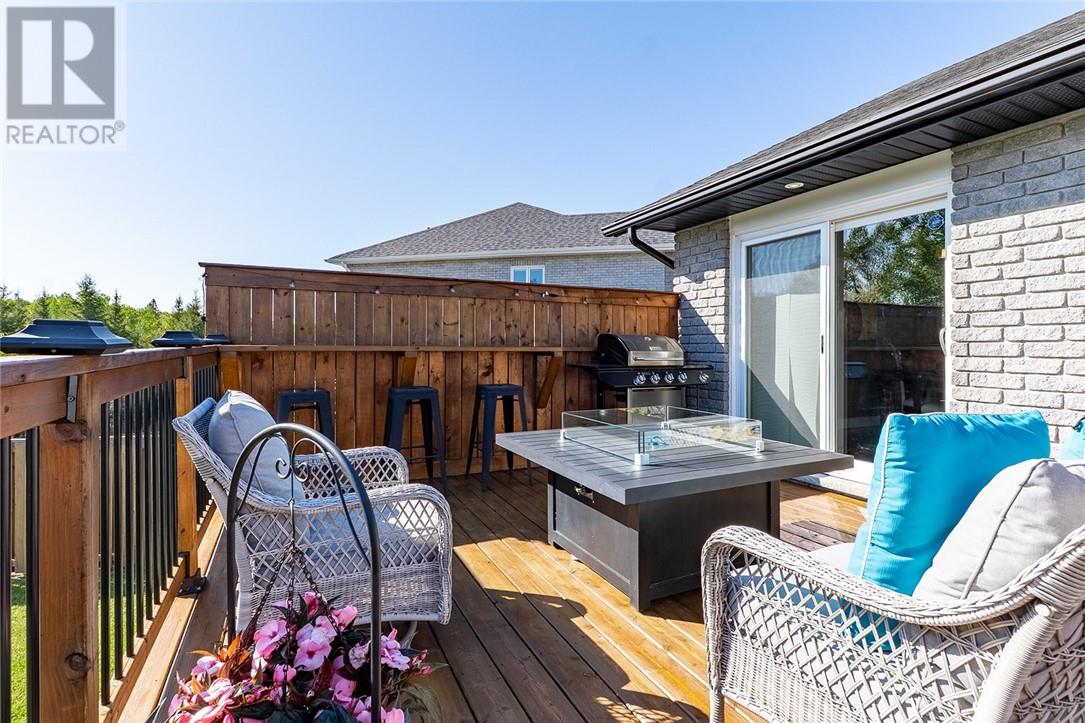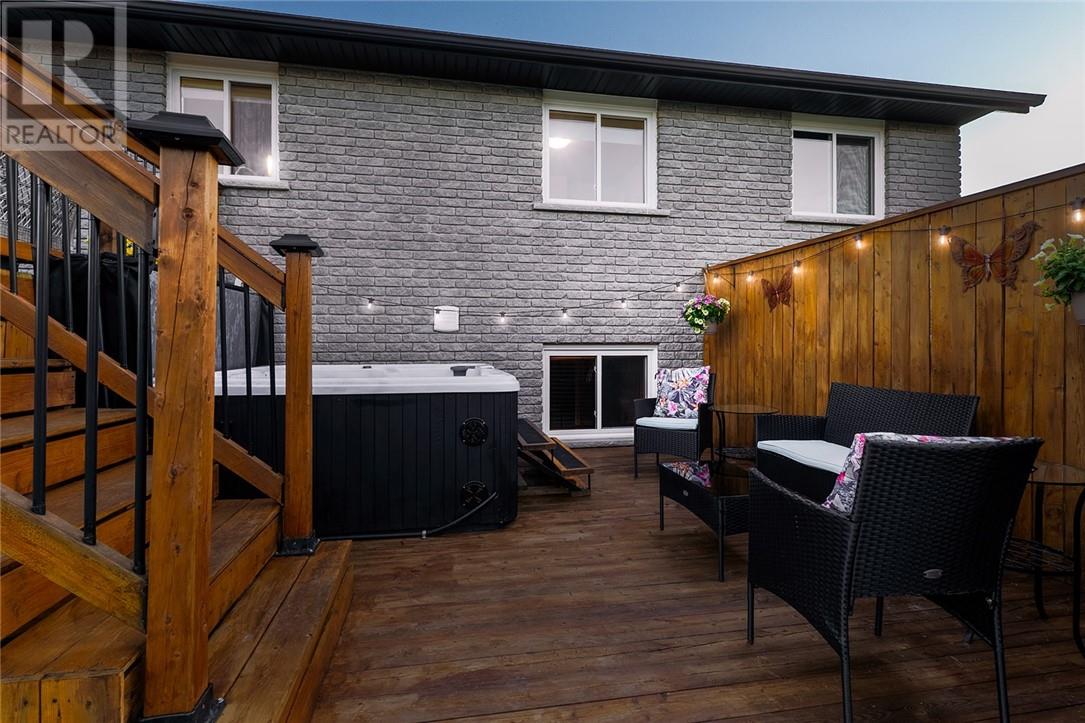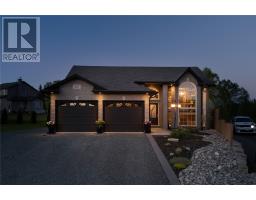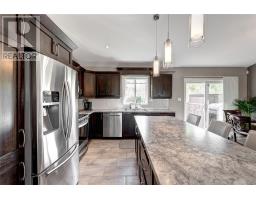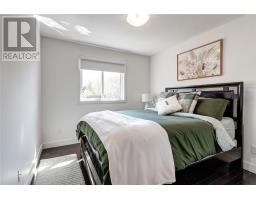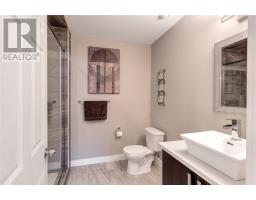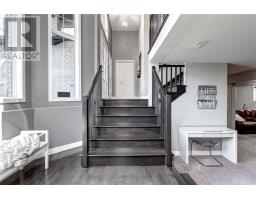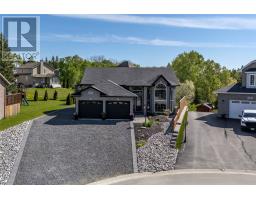18 Cavridge Court Lively, Ontario P3Y 0A2
4 Bedroom
2 Bathroom
Forced Air
$799,999
Welcome to 18 Cavridge Street — a beautifully crafted, move-in ready 3 +1 bedroom, 2 bath home, custom built by award-winning Harrigan Builders. Nestled in one of Lively’s most welcoming family communities, this 1,928 sq ft residence offers a bright, functional layout that seamlessly blends modern design with everyday comfort. Thoughtfully designed for both growing families and those who love to entertain, the home features quality finishes throughout. Enjoy the perfect balance of tranquility and convenience, just minutes from schools, parks, shopping, and more. A fantastic opportunity to call this vibrant, family-friendly neighbourhood home! (id:47351)
Property Details
| MLS® Number | 2122651 |
| Property Type | Single Family |
| Equipment Type | Water Heater |
| Rental Equipment Type | Water Heater |
Building
| Bathroom Total | 2 |
| Bedrooms Total | 4 |
| Basement Type | Full |
| Exterior Finish | Brick, Stucco, Vinyl Siding |
| Flooring Type | Hardwood, Tile |
| Foundation Type | Block |
| Heating Type | Forced Air |
| Roof Material | Asphalt Shingle |
| Roof Style | Unknown |
| Stories Total | 2 |
| Type | House |
| Utility Water | Municipal Water |
Land
| Acreage | No |
| Sewer | Municipal Sewage System |
| Size Total Text | Under 1/2 Acre |
| Zoning Description | R1 |
Rooms
| Level | Type | Length | Width | Dimensions |
|---|---|---|---|---|
| Second Level | Primary Bedroom | 9'612'7 | ||
| Second Level | Bedroom | 9'6 x 10'5 | ||
| Second Level | Bedroom | 9'6 x 10'8 | ||
| Main Level | Dining Room | 9'6 x 12'7 | ||
| Main Level | Living Room | 17 x 13 | ||
| Main Level | Kitchen | 10'6 x 12'7 |
https://www.realtor.ca/real-estate/28402922/18-cavridge-court-lively
















