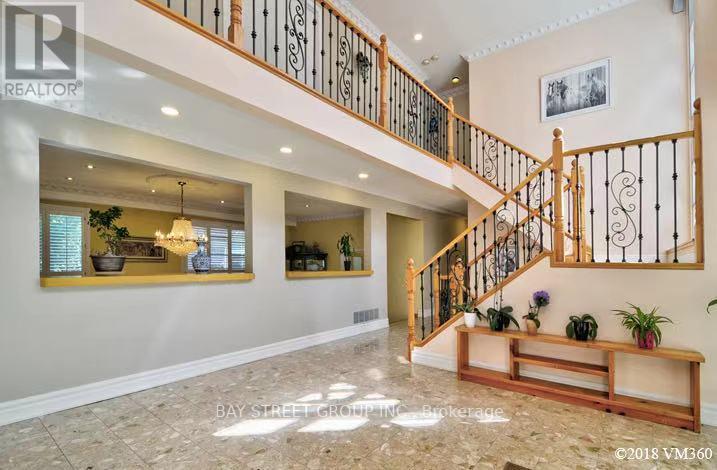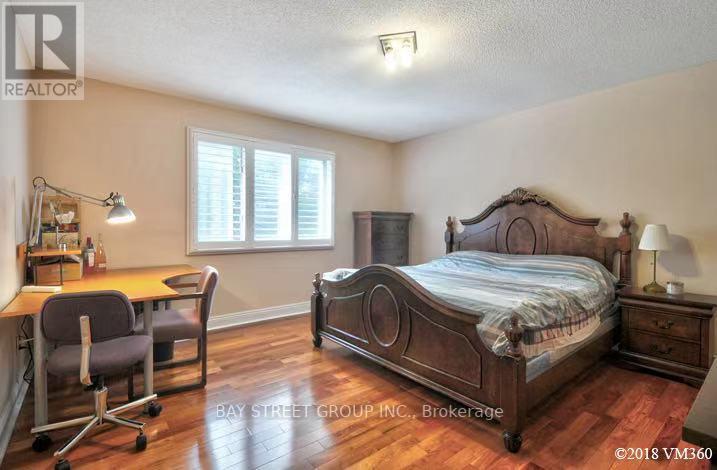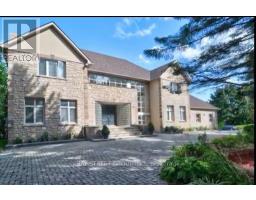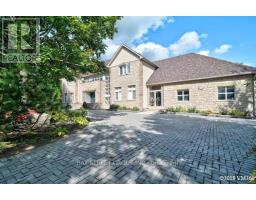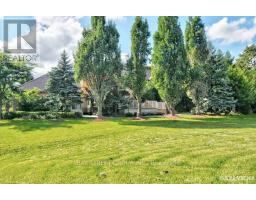6 Bedroom
8 Bathroom
Fireplace
Central Air Conditioning
Forced Air
$4,980,000
Absolutely Luxurious Residence Situated On A Sprawling 1.33-Acre Property, Situated In The High Demand Cachet Neighborhood In Markham. Breathtaking Scenic Park Like backyard, Spectacular 5+1 Bdrm 8 Bath Home,3 Garage W/Circle Drwy, Grand Foyer W/20 Ft Open Concept Floor Plan, Modern Finishes, Gourmet Kitchen W/Premium S/S Appliances Granite Countertops, Over-Sized Island, Sunroom, Finished Bsmt, Large Deck, Private Tennis Court, Top-Ranking School **** EXTRAS **** Stainless Steel Appliances, Washer And Dryer, & All Electrical Light Fixtures., Two Furnaces, Two A/C Units, Hwt(R) & More Features Please See Attachment (id:47351)
Property Details
|
MLS® Number
|
N7257038 |
|
Property Type
|
Single Family |
|
Community Name
|
Devil's Elbow |
|
Parking Space Total
|
15 |
Building
|
Bathroom Total
|
8 |
|
Bedrooms Above Ground
|
5 |
|
Bedrooms Below Ground
|
1 |
|
Bedrooms Total
|
6 |
|
Basement Development
|
Finished |
|
Basement Type
|
N/a (finished) |
|
Construction Style Attachment
|
Detached |
|
Cooling Type
|
Central Air Conditioning |
|
Exterior Finish
|
Brick, Stone |
|
Fireplace Present
|
Yes |
|
Heating Fuel
|
Natural Gas |
|
Heating Type
|
Forced Air |
|
Stories Total
|
2 |
|
Type
|
House |
Parking
Land
|
Acreage
|
No |
|
Sewer
|
Septic System |
|
Size Irregular
|
140.13 X 317 Ft |
|
Size Total Text
|
140.13 X 317 Ft|1/2 - 1.99 Acres |
Rooms
| Level |
Type |
Length |
Width |
Dimensions |
|
Second Level |
Bedroom |
6.61 m |
4.61 m |
6.61 m x 4.61 m |
|
Second Level |
Bedroom 2 |
4.8 m |
4.3 m |
4.8 m x 4.3 m |
|
Second Level |
Bedroom 3 |
4.92 m |
4.4 m |
4.92 m x 4.4 m |
|
Second Level |
Bedroom 4 |
4.76 m |
4.37 m |
4.76 m x 4.37 m |
|
Second Level |
Bedroom 5 |
4.4 m |
2.72 m |
4.4 m x 2.72 m |
|
Ground Level |
Living Room |
7.12 m |
4.38 m |
7.12 m x 4.38 m |
|
Ground Level |
Dining Room |
8.47 m |
4.6 m |
8.47 m x 4.6 m |
|
Ground Level |
Kitchen |
7.62 m |
4.21 m |
7.62 m x 4.21 m |
|
Ground Level |
Family Room |
4.73 m |
3.29 m |
4.73 m x 3.29 m |
|
Ground Level |
Library |
4.91 m |
4.35 m |
4.91 m x 4.35 m |
https://www.realtor.ca/real-estate/26225803/18-bernadotte-dr-markham-devils-elbow



