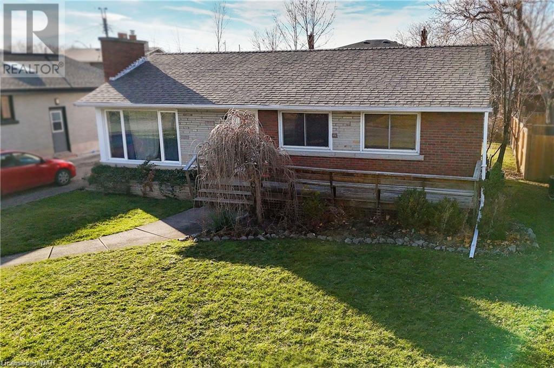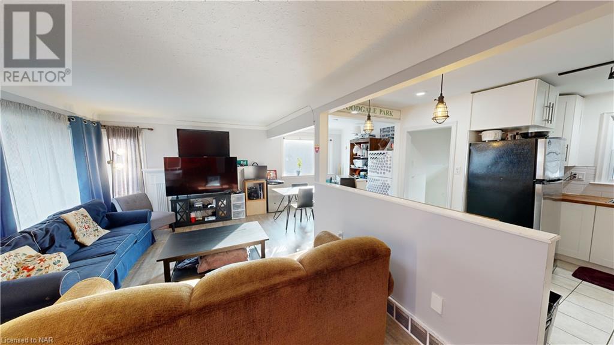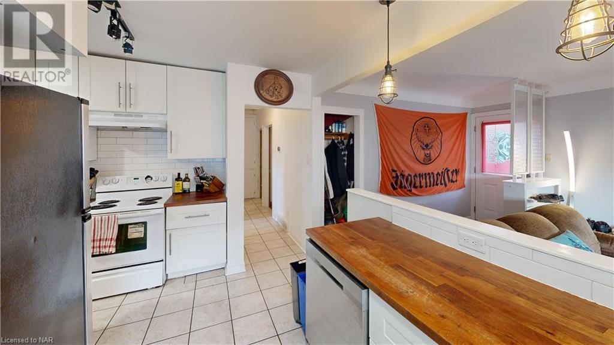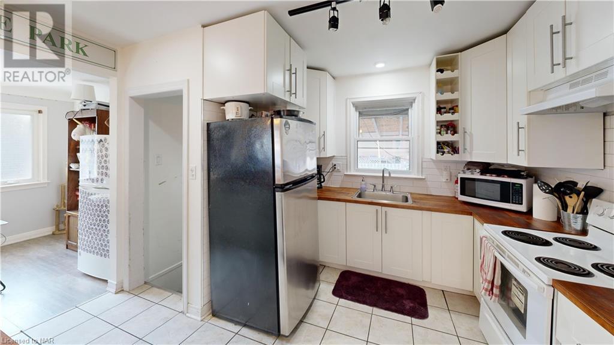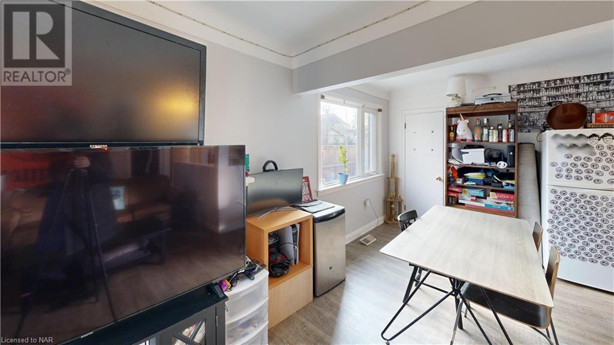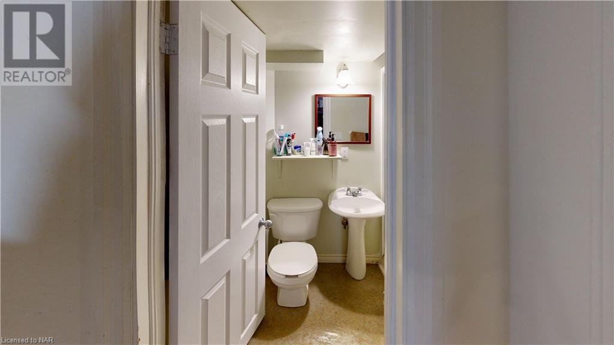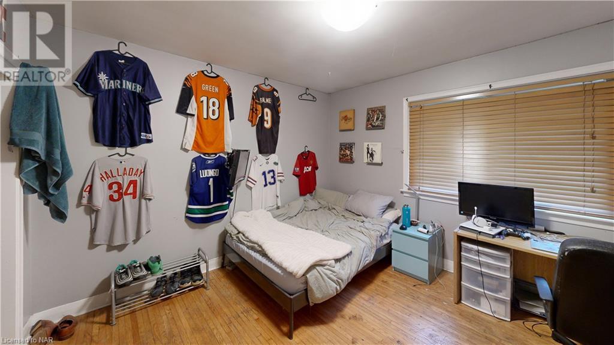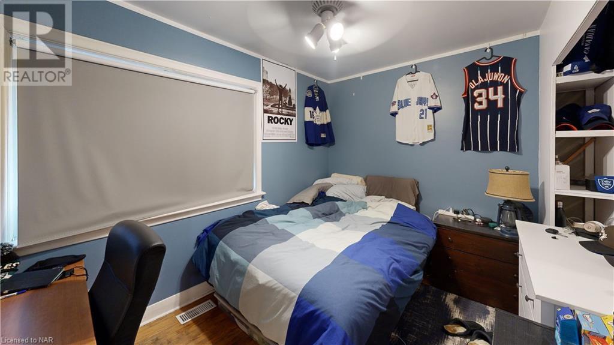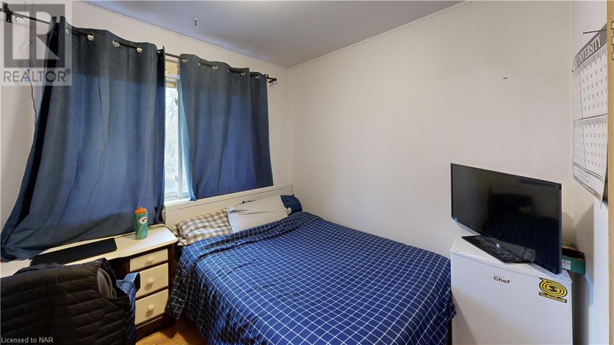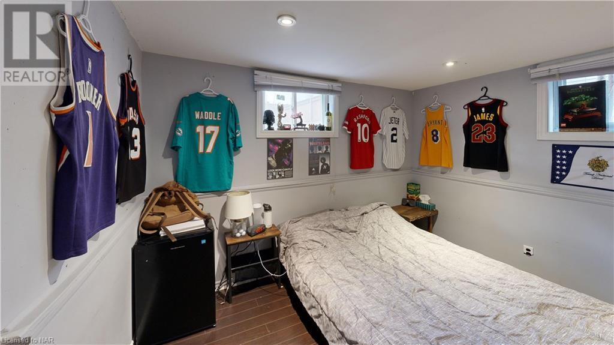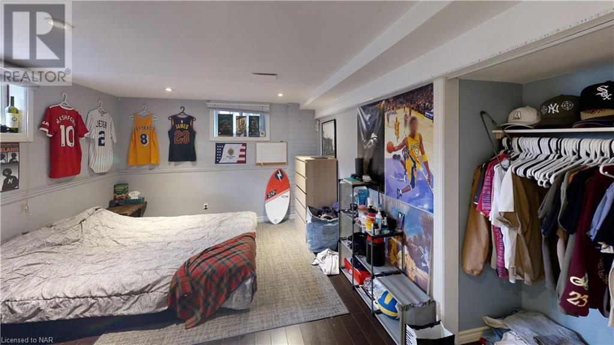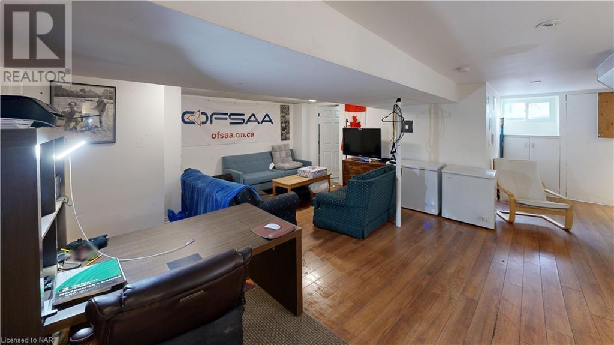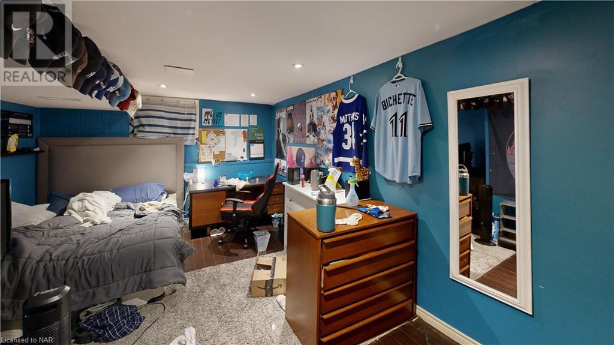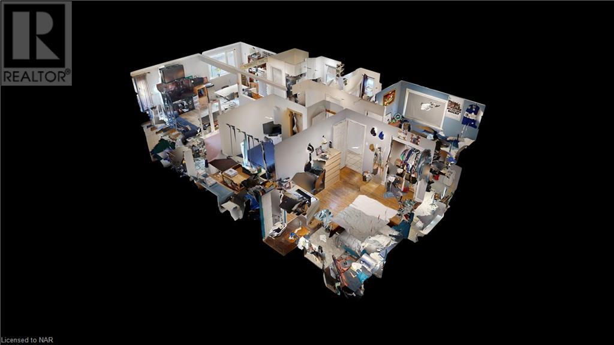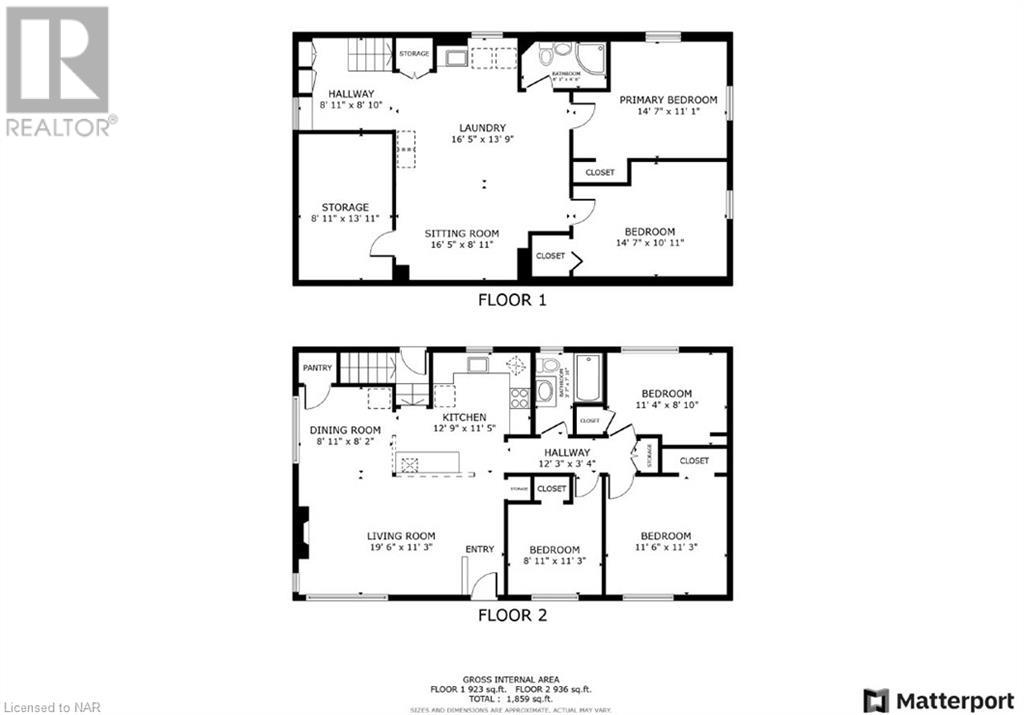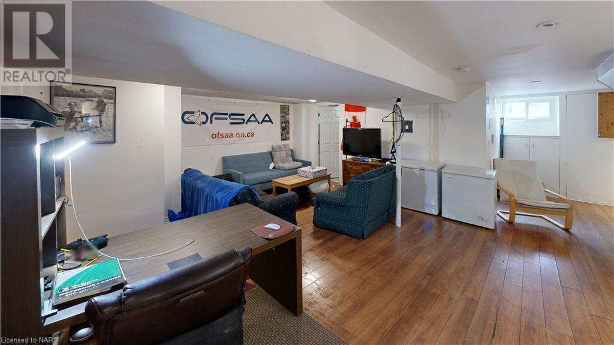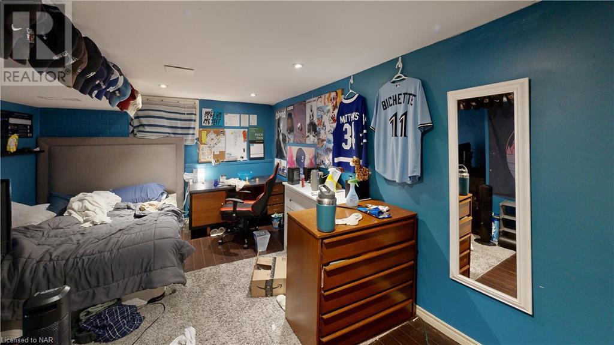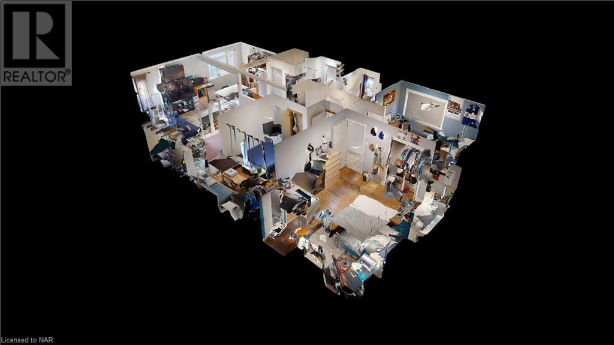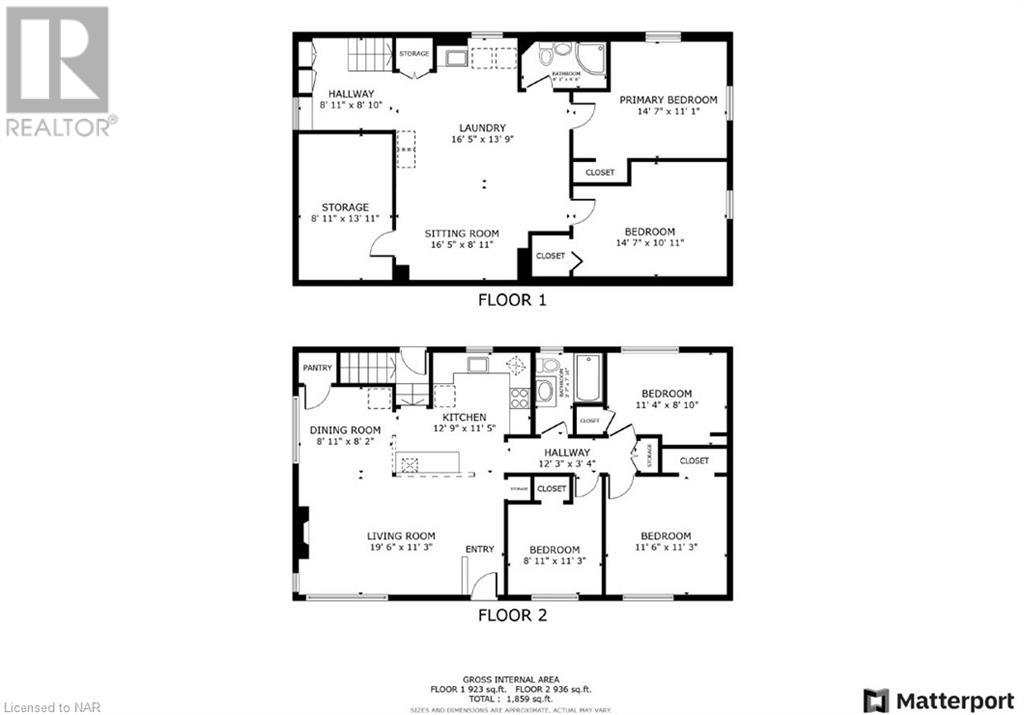5 Bedroom
2 Bathroom
1000
Bungalow
Central Air Conditioning
Forced Air
$650,000
This meticulously maintained 1000 sq.ft. brick bungalow sits in the perfect location for student living. This 5-bedroom, 2 bathroom home is currently rented to University students but could easily be a wonderful family home. A new kitchen was installed 5 years ago with a wonderful open concept that keeps everyone in the conversation between the living room and kitchen. Downstairs is a spacious rec-room and 2 of the largest bedrooms. Both have egress windows. Updated singles, windows, furnace and flooring. The backyard is perfect for throwing around the ball, flip cup or just chilling out and having a BBQ. The garage is a perfect for storage for landlords. Presently occupied by students eager to remain until April 30th 2025. Gross income details available upon request. Listing Agent is a Registered Real Estate Broker of Record. (id:47351)
Property Details
|
MLS® Number
|
40572850 |
|
Property Type
|
Single Family |
|
Amenities Near By
|
Place Of Worship, Schools, Shopping |
|
Parking Space Total
|
3 |
Building
|
Bathroom Total
|
2 |
|
Bedrooms Above Ground
|
3 |
|
Bedrooms Below Ground
|
2 |
|
Bedrooms Total
|
5 |
|
Appliances
|
Dishwasher, Refrigerator, Stove |
|
Architectural Style
|
Bungalow |
|
Basement Development
|
Finished |
|
Basement Type
|
Full (finished) |
|
Construction Style Attachment
|
Detached |
|
Cooling Type
|
Central Air Conditioning |
|
Exterior Finish
|
Brick |
|
Heating Type
|
Forced Air |
|
Stories Total
|
1 |
|
Size Interior
|
1000 |
|
Type
|
House |
|
Utility Water
|
Municipal Water |
Parking
Land
|
Acreage
|
No |
|
Land Amenities
|
Place Of Worship, Schools, Shopping |
|
Sewer
|
Municipal Sewage System |
|
Size Depth
|
100 Ft |
|
Size Frontage
|
60 Ft |
|
Size Total Text
|
Under 1/2 Acre |
|
Zoning Description
|
R1 |
Rooms
| Level |
Type |
Length |
Width |
Dimensions |
|
Basement |
Bedroom |
|
|
14'7'' x 11'1'' |
|
Basement |
Bedroom |
|
|
14'7'' x 10'11'' |
|
Basement |
3pc Bathroom |
|
|
Measurements not available |
|
Basement |
Recreation Room |
|
|
19'0'' x 16'5'' |
|
Main Level |
Bedroom |
|
|
8'11'' x 11'3'' |
|
Main Level |
Bedroom |
|
|
11'4'' x 8'10'' |
|
Main Level |
Bedroom |
|
|
11'6'' x 11'3'' |
|
Main Level |
4pc Bathroom |
|
|
Measurements not available |
|
Main Level |
Kitchen |
|
|
12'9'' x 11'5'' |
|
Main Level |
Dining Room |
|
|
8'11'' x 8'2'' |
|
Main Level |
Living Room |
|
|
19'6'' x 11'3'' |
https://www.realtor.ca/real-estate/26765331/18-arvona-drive-st-catharines
