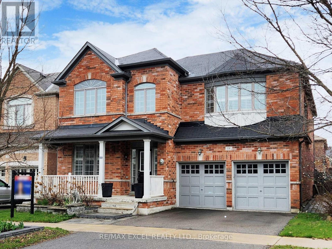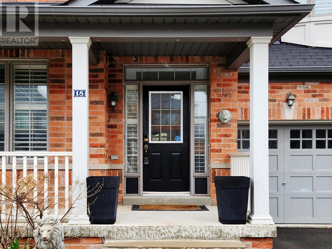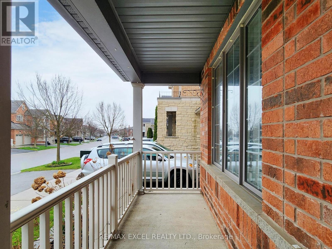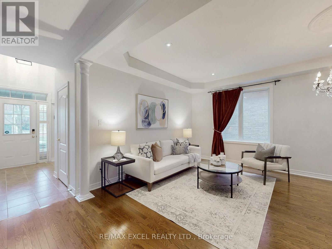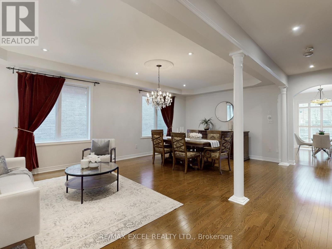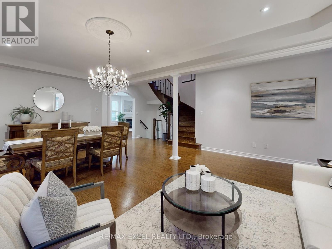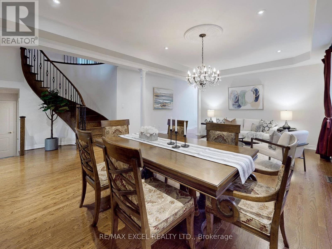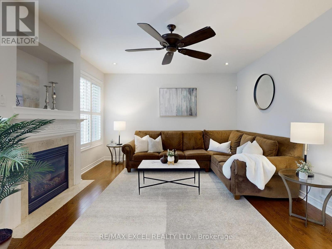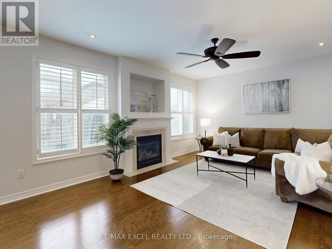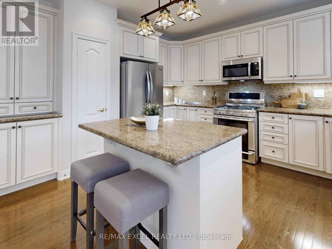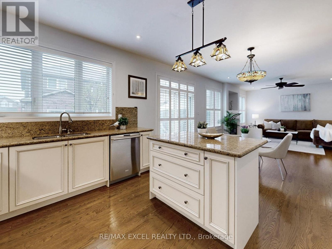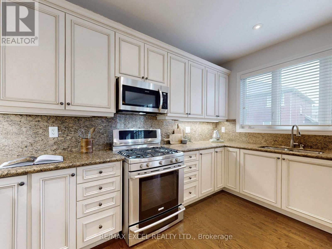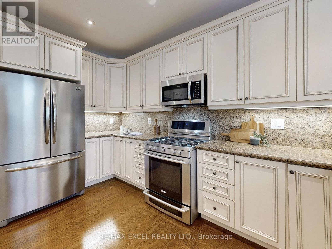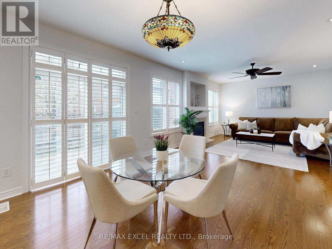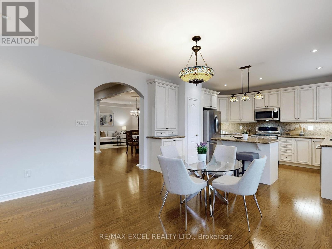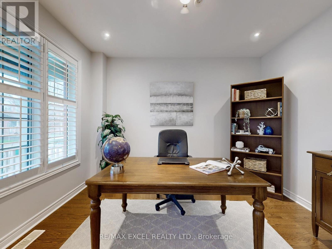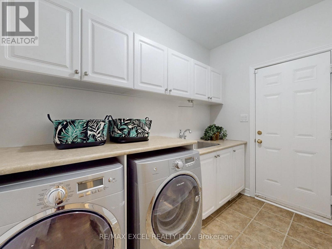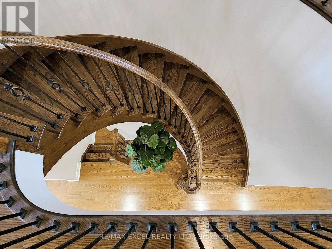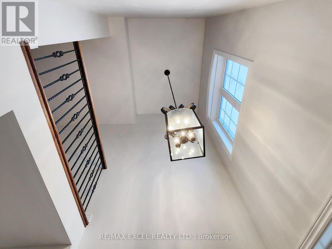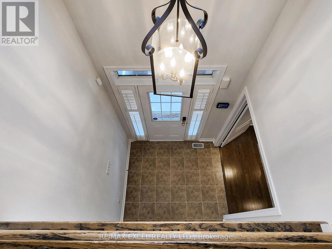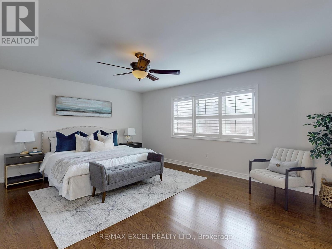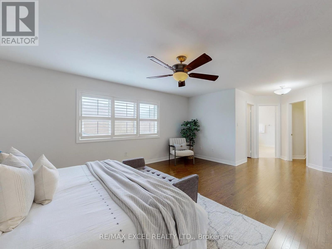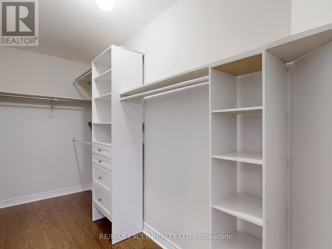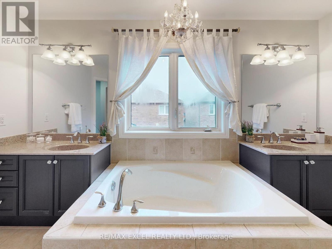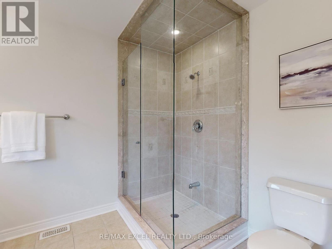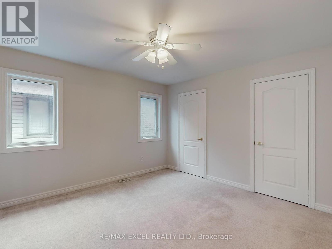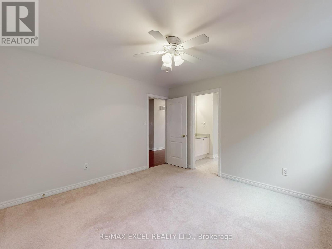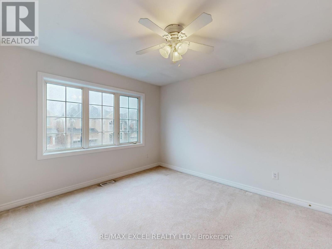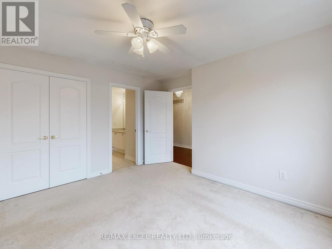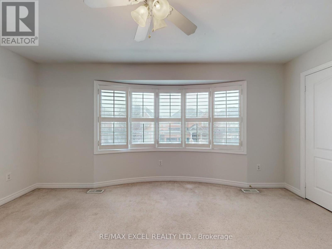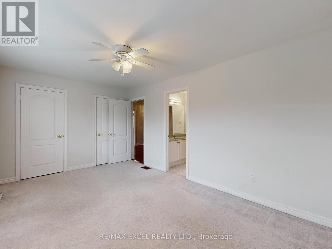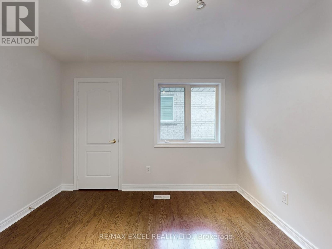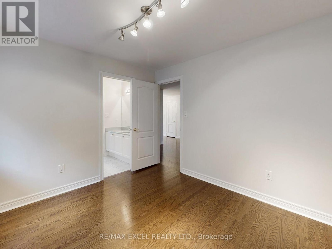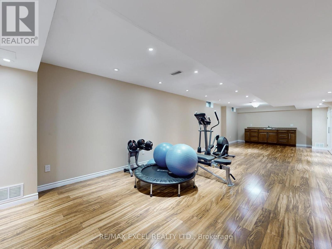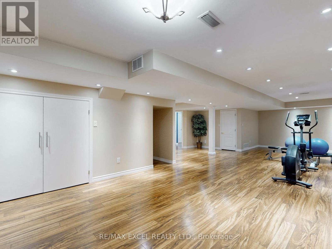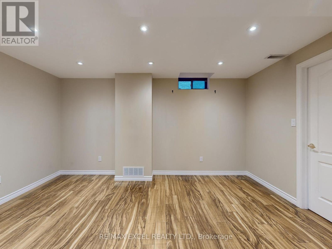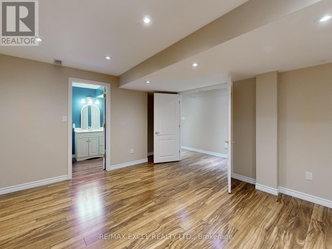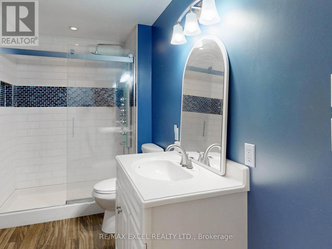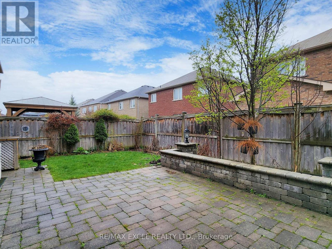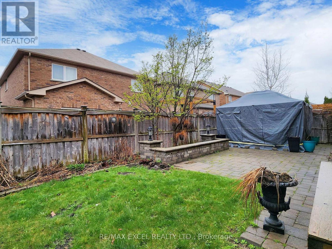7 Bedroom
5 Bathroom
Fireplace
Central Air Conditioning
Forced Air
$1,818,000
Discover the perfect blend of style, comfort, and practicality in this stunning family residence nestled on a quiet, child-friendly street. Fall in love with the spacious and functional open-concept layout that begins with a welcoming main floor office - ideal for professionals working from home. The heart of the home features a large, modern kitchen with upgraded amenities and stylish finishes, seamlessly flowing into a generously sized family room - perfect for entertaining and everyday living. The kitchen overlooks this gathering space, ensuring you're never far from the family. Upstairs, find your sanctuary with five well-appointed bedrooms, each boasting its own ensuite bathroom for privacy and convenience. The primary suite elevates your living experience with dual walk-in closets complete with organizers, and a luxurious 5pc ensuite bathroom featuring a frameless glass shower that adds a touch of elegance. The finished basement offers extended living space with a large recreational area complete with a wet bar and large windows, infusing the space with natural light. This level also includes an additional bedroom with an ensuite, offering great potential for a nanny or in-law suite. This home is not just a dwelling, but a place to create lasting memories. Make the move to a home that supports your lifestyle and cherishes your comfort. Welcome to your lucky number 18 - a home where every detail is aligned for your utmost satisfaction. **** EXTRAS **** EXISTING: SS FRIDGE, SS STOVE, B/I DISHWASHER, WASHER & DRYER, ALL ELF'S, ALL WINDOW COVERINGS, All California Shutters, Backyard Gazebo And GDO + REMOTE. (id:47351)
Property Details
|
MLS® Number
|
N8259292 |
|
Property Type
|
Single Family |
|
Community Name
|
Greensborough |
|
Amenities Near By
|
Hospital, Park |
|
Parking Space Total
|
6 |
Building
|
Bathroom Total
|
5 |
|
Bedrooms Above Ground
|
5 |
|
Bedrooms Below Ground
|
2 |
|
Bedrooms Total
|
7 |
|
Basement Development
|
Finished |
|
Basement Type
|
N/a (finished) |
|
Construction Style Attachment
|
Detached |
|
Cooling Type
|
Central Air Conditioning |
|
Exterior Finish
|
Brick |
|
Fireplace Present
|
Yes |
|
Heating Fuel
|
Natural Gas |
|
Heating Type
|
Forced Air |
|
Stories Total
|
2 |
|
Type
|
House |
Parking
Land
|
Acreage
|
No |
|
Land Amenities
|
Hospital, Park |
|
Size Irregular
|
44.09 X 89.37 Ft |
|
Size Total Text
|
44.09 X 89.37 Ft |
Rooms
| Level |
Type |
Length |
Width |
Dimensions |
|
Second Level |
Primary Bedroom |
5.49 m |
4.27 m |
5.49 m x 4.27 m |
|
Second Level |
Bedroom 2 |
4.88 m |
3.05 m |
4.88 m x 3.05 m |
|
Second Level |
Bedroom 3 |
3.81 m |
3.35 m |
3.81 m x 3.35 m |
|
Second Level |
Bedroom 4 |
3.81 m |
3.66 m |
3.81 m x 3.66 m |
|
Second Level |
Bedroom 5 |
3.35 m |
3.05 m |
3.35 m x 3.05 m |
|
Basement |
Bedroom |
3.44 m |
4.46 m |
3.44 m x 4.46 m |
|
Main Level |
Office |
3.66 m |
3.25 m |
3.66 m x 3.25 m |
|
Main Level |
Living Room |
7.01 m |
4.11 m |
7.01 m x 4.11 m |
|
Main Level |
Dining Room |
7.01 m |
4.11 m |
7.01 m x 4.11 m |
|
Main Level |
Kitchen |
4.27 m |
3.05 m |
4.27 m x 3.05 m |
|
Main Level |
Eating Area |
4.27 m |
3.05 m |
4.27 m x 3.05 m |
|
Main Level |
Family Room |
5.18 m |
4.27 m |
5.18 m x 4.27 m |
https://www.realtor.ca/real-estate/26784744/18-arbour-dr-markham-greensborough
