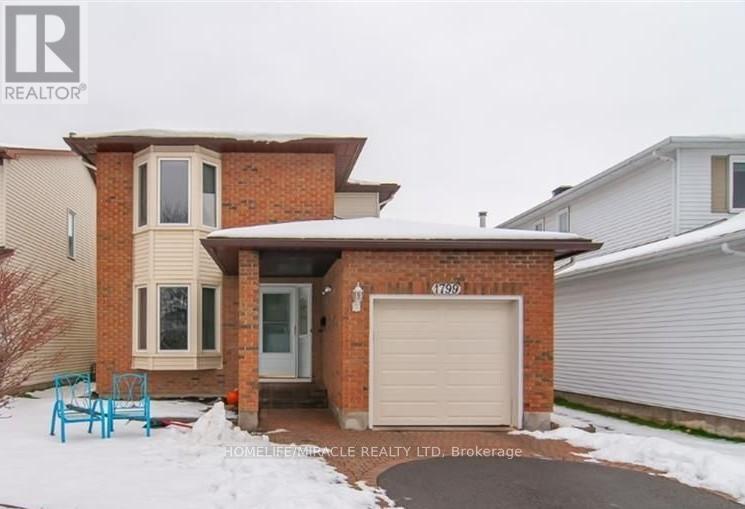3 Bedroom
3 Bathroom
1,500 - 2,000 ft2
Fireplace
Central Air Conditioning
Forced Air
$2,950 Monthly
Flooring Hardwood, Welcome to 1799 Bromont, an updated detached home in popular Chateauneuf. Large front foyer, gleaming hardwood, tons of natural light, dining room featuring a cozy fireplace, large eating area attached to the kitchen which has a walkout to the fully fenced backyard. Very roomy secondary bedrooms and master bedroom with ensuite. Fully finished basement rec room and storage/workshop area while the finished basement offers extra living space and storage. It's just minutes from parks, transit, schools and all essential amenities. Utilities extra. (id:47351)
Property Details
|
MLS® Number
|
X12393680 |
|
Property Type
|
Single Family |
|
Community Name
|
2010 - Chateauneuf |
|
Parking Space Total
|
3 |
Building
|
Bathroom Total
|
3 |
|
Bedrooms Above Ground
|
3 |
|
Bedrooms Total
|
3 |
|
Appliances
|
Dishwasher, Dryer, Garage Door Opener, Hood Fan, Microwave, Washer, Refrigerator |
|
Basement Type
|
Partial |
|
Construction Style Attachment
|
Detached |
|
Cooling Type
|
Central Air Conditioning |
|
Exterior Finish
|
Brick, Steel |
|
Fireplace Present
|
Yes |
|
Foundation Type
|
Concrete |
|
Half Bath Total
|
1 |
|
Heating Fuel
|
Natural Gas |
|
Heating Type
|
Forced Air |
|
Stories Total
|
2 |
|
Size Interior
|
1,500 - 2,000 Ft2 |
|
Type
|
House |
|
Utility Water
|
Municipal Water |
Parking
Land
|
Acreage
|
No |
|
Sewer
|
Sanitary Sewer |
|
Size Depth
|
101 Ft ,1 In |
|
Size Frontage
|
35 Ft ,6 In |
|
Size Irregular
|
35.5 X 101.1 Ft |
|
Size Total Text
|
35.5 X 101.1 Ft |
Rooms
| Level |
Type |
Length |
Width |
Dimensions |
|
Second Level |
Bedroom |
4.9 m |
5.23 m |
4.9 m x 5.23 m |
|
Second Level |
Bedroom 2 |
3.39 m |
3.07 m |
3.39 m x 3.07 m |
|
Second Level |
Bedroom 3 |
4.02 m |
3.09 m |
4.02 m x 3.09 m |
|
Basement |
Recreational, Games Room |
5.79 m |
5.15 m |
5.79 m x 5.15 m |
|
Main Level |
Kitchen |
3.17 m |
2.76 m |
3.17 m x 2.76 m |
|
Main Level |
Dining Room |
4.08 m |
3.17 m |
4.08 m x 3.17 m |
|
Main Level |
Living Room |
4.8 m |
3.17 m |
4.8 m x 3.17 m |
https://www.realtor.ca/real-estate/28841451/1799-bromont-way-ottawa-2010-chateauneuf


