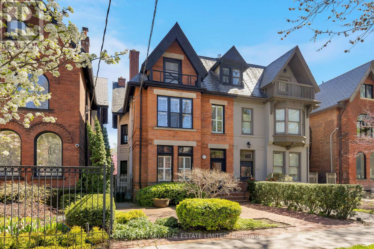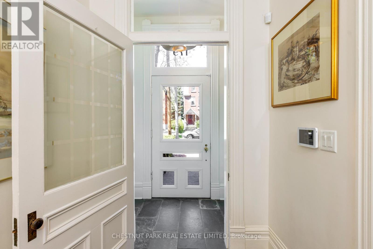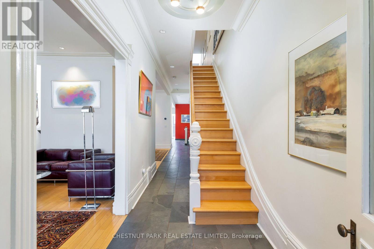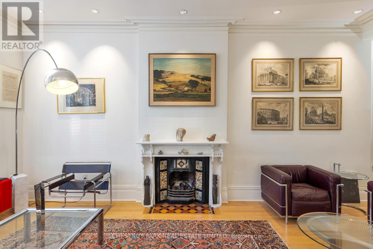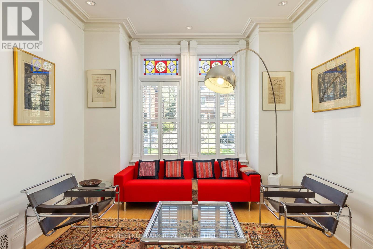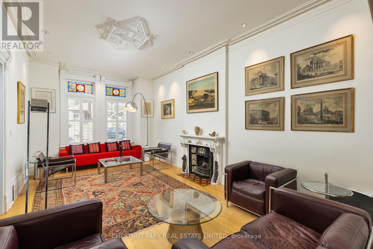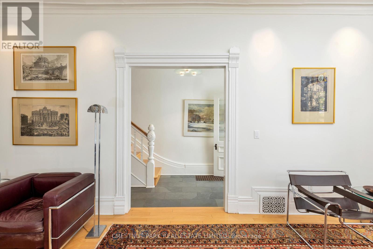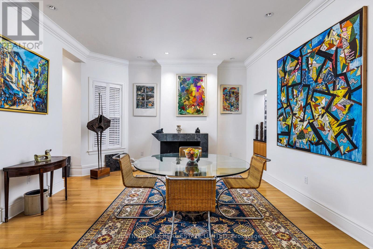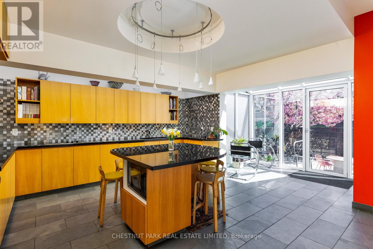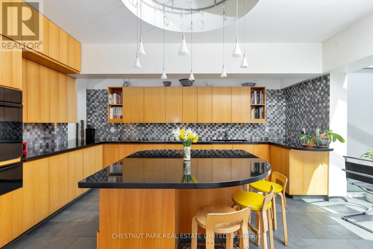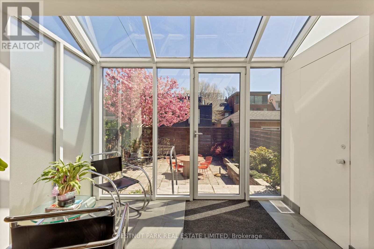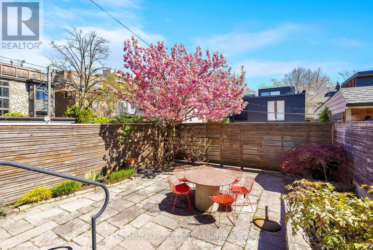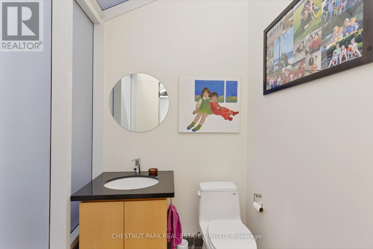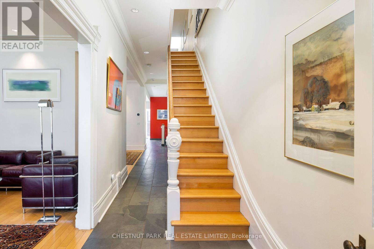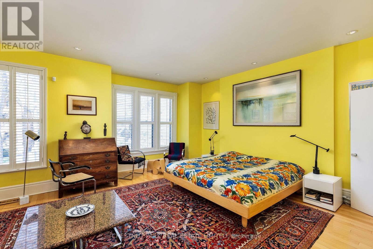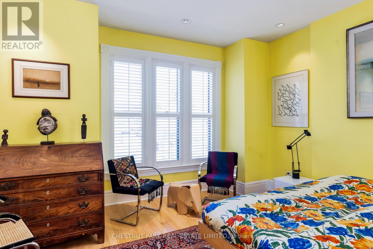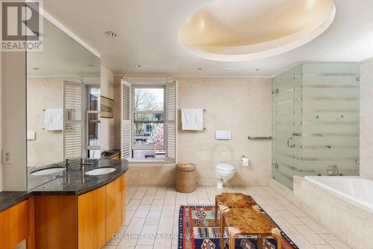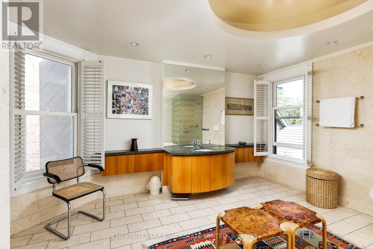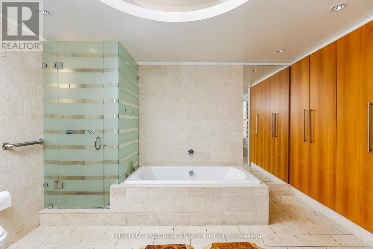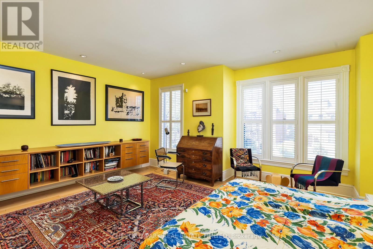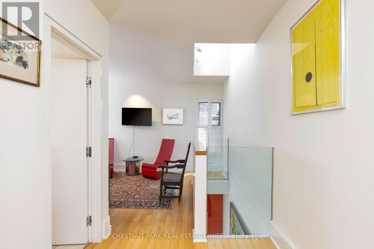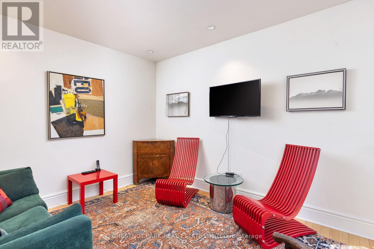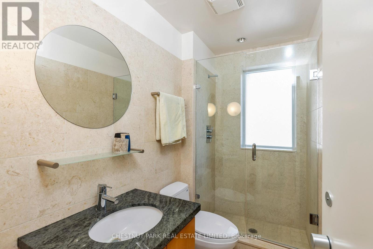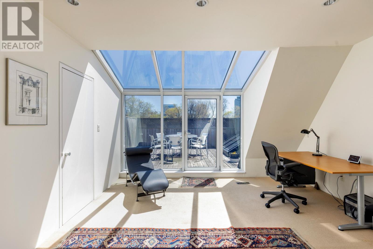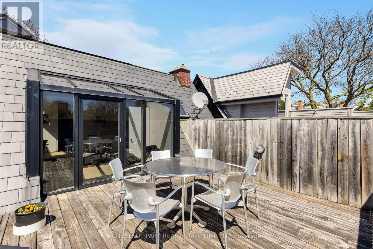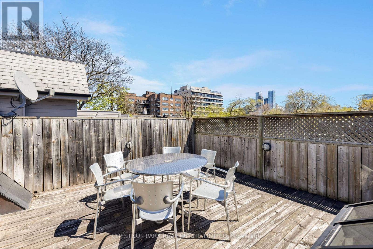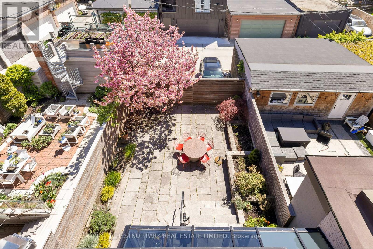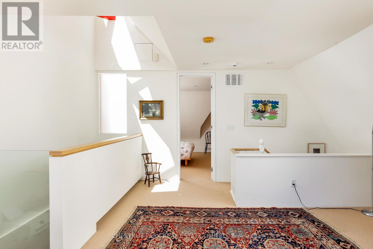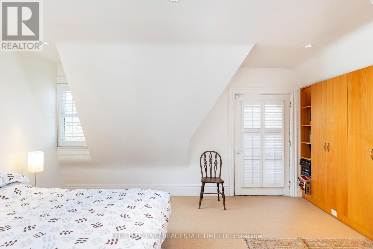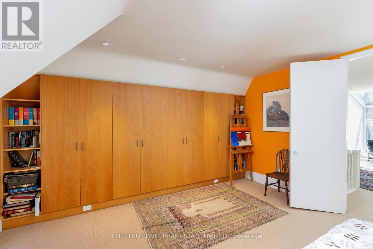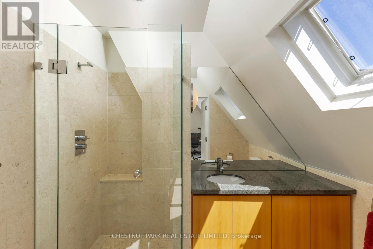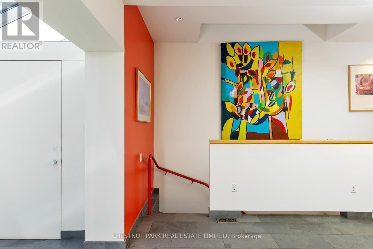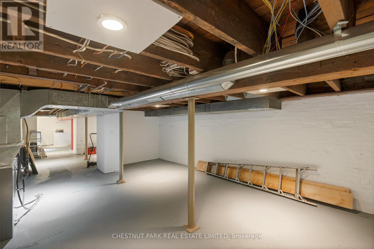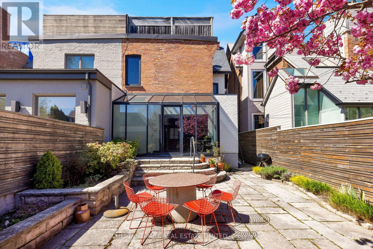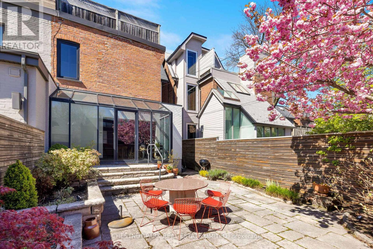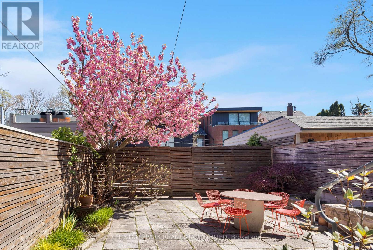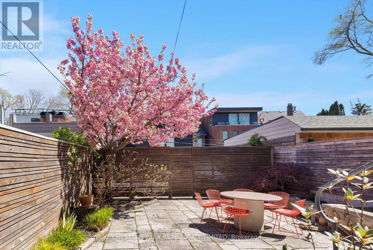3 Bedroom
4 Bathroom
Fireplace
Central Air Conditioning
Forced Air
$2,995,000
Architects' own reimagining of a stately Victorian. Carefully renovated to blend the original charm with modern luxury. 10.5ft ceilings, intricate details and a sunny chef's kitchen with walkout to the back garden. The primary suite boasts a spa-like ensuite and custom closets. Open concept living and rooftop terrace with stunning views. 3 parking spaces with laneway access. A rare opportunity to own a piece of history, reimagined for today. (id:47351)
Property Details
|
MLS® Number
|
C8319766 |
|
Property Type
|
Single Family |
|
Community Name
|
Casa Loma |
|
Amenities Near By
|
Hospital, Public Transit |
|
Features
|
Level Lot |
|
Parking Space Total
|
3 |
|
View Type
|
View |
Building
|
Bathroom Total
|
4 |
|
Bedrooms Above Ground
|
2 |
|
Bedrooms Below Ground
|
1 |
|
Bedrooms Total
|
3 |
|
Basement Development
|
Unfinished |
|
Basement Type
|
N/a (unfinished) |
|
Construction Style Attachment
|
Semi-detached |
|
Cooling Type
|
Central Air Conditioning |
|
Exterior Finish
|
Brick |
|
Fireplace Present
|
Yes |
|
Heating Fuel
|
Natural Gas |
|
Heating Type
|
Forced Air |
|
Stories Total
|
3 |
|
Type
|
House |
Land
|
Acreage
|
No |
|
Land Amenities
|
Hospital, Public Transit |
|
Size Irregular
|
24.46 X 130.07 Ft |
|
Size Total Text
|
24.46 X 130.07 Ft |
Rooms
| Level |
Type |
Length |
Width |
Dimensions |
|
Second Level |
Primary Bedroom |
5.69 m |
5.18 m |
5.69 m x 5.18 m |
|
Second Level |
Bathroom |
4.52 m |
4.47 m |
4.52 m x 4.47 m |
|
Second Level |
Office |
3.68 m |
3.35 m |
3.68 m x 3.35 m |
|
Third Level |
Family Room |
4.6 m |
4.22 m |
4.6 m x 4.22 m |
|
Third Level |
Bedroom 2 |
4.57 m |
4.57 m |
4.57 m x 4.57 m |
|
Lower Level |
Laundry Room |
4.39 m |
3.33 m |
4.39 m x 3.33 m |
|
Lower Level |
Utility Room |
6.76 m |
5.56 m |
6.76 m x 5.56 m |
|
Main Level |
Foyer |
1.83 m |
1.14 m |
1.83 m x 1.14 m |
|
Main Level |
Living Room |
6.63 m |
3.68 m |
6.63 m x 3.68 m |
|
Main Level |
Dining Room |
6.48 m |
4.42 m |
6.48 m x 4.42 m |
|
Main Level |
Kitchen |
4.95 m |
4.85 m |
4.95 m x 4.85 m |
|
Main Level |
Sunroom |
3.18 m |
1.55 m |
3.18 m x 1.55 m |
Utilities
|
Sewer
|
Installed |
|
Natural Gas
|
Installed |
|
Electricity
|
Installed |
|
Cable
|
Available |
https://www.realtor.ca/real-estate/26866262/179-cottingham-st-toronto-casa-loma
