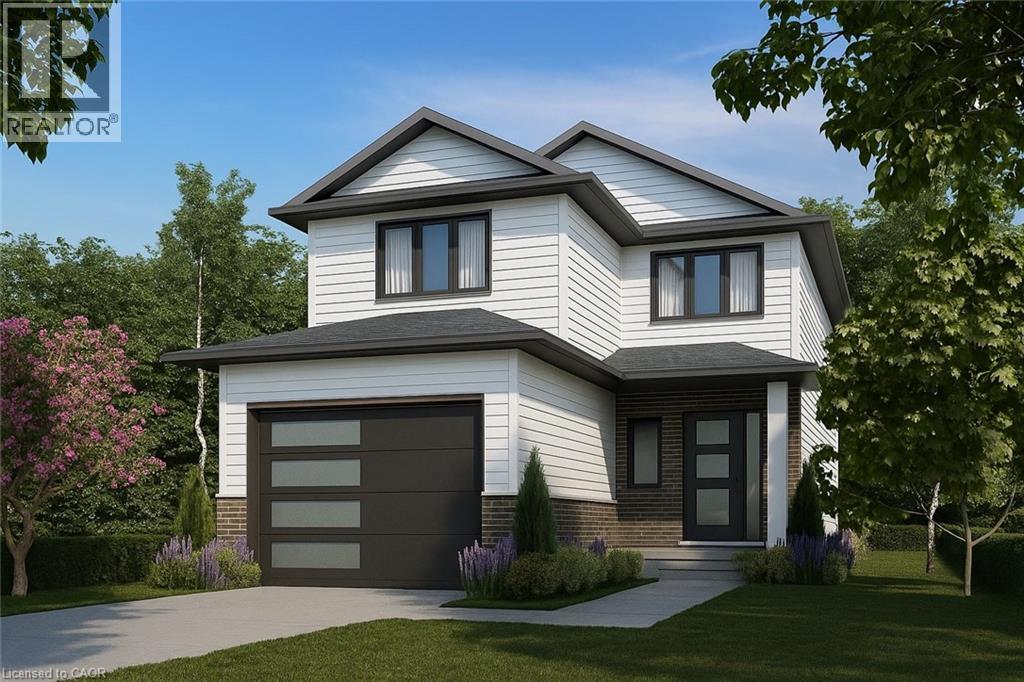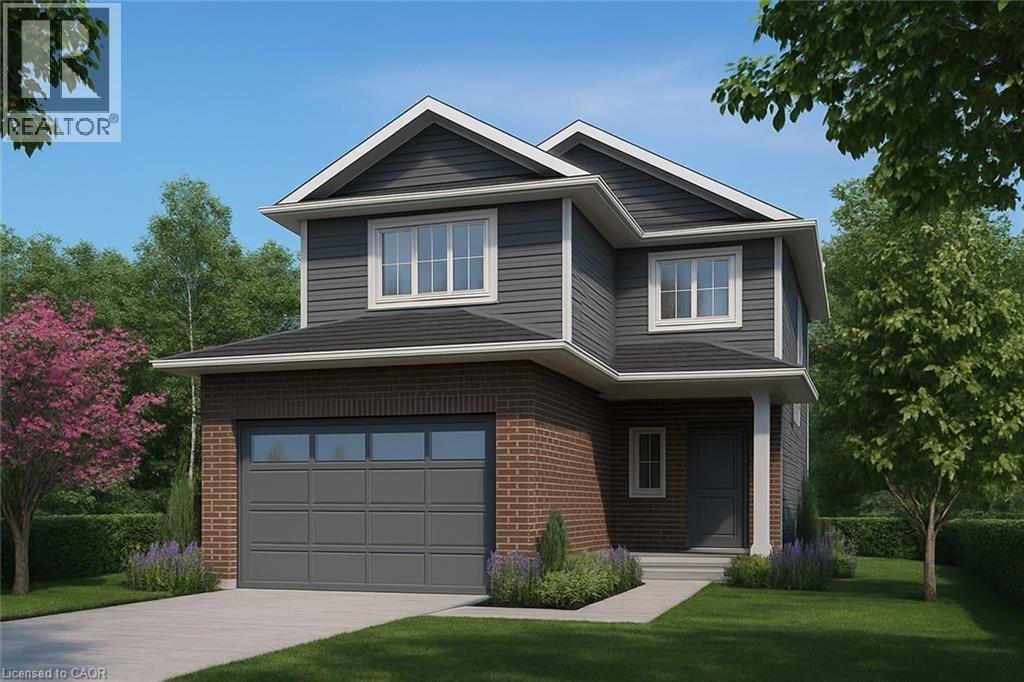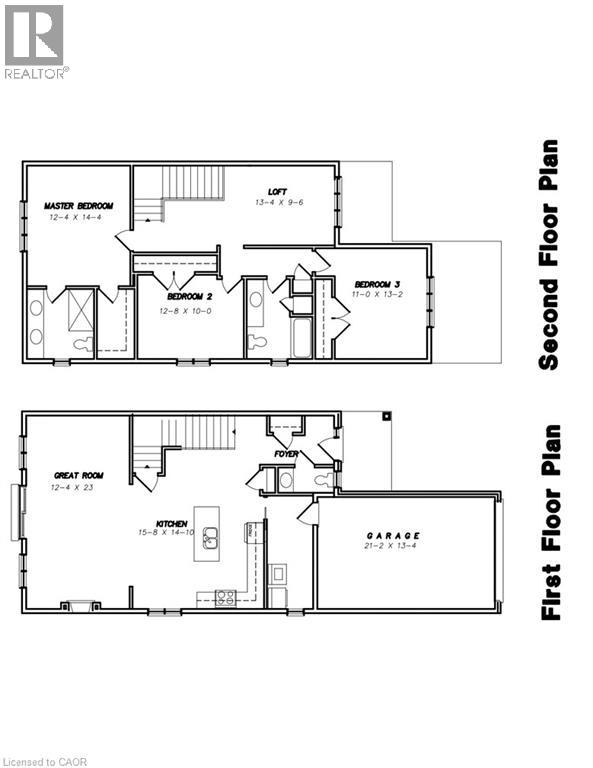3 Bedroom
3 Bathroom
1,942 ft2
2 Level
Central Air Conditioning
Forced Air
$769,950
This to be built 1,942 sqft 2 storey home is located in the beautiful Jarvis Meadows. Another project by EMM Homes, this 3 bedroom 3 bathroom model is sure to fulfill all the needs of a growing family. This stunning layout features a large kitchen with plenty of cupboard space, an island to entertain on and ample room for a dining room table. The massive great room features a 6’ patio door to the rear yard. A laundry room off of the garage also lends itself to plenty of storage space for all those winter coats and wet boots. The second floor features 2 large bedrooms with a 4-piece washroom between them and a large primary bedroom with walk-in closet and 4-piece ensuite with double vanities and glass shower enclosure. The second floor loft allows for a secondary family room for entertaining or can be customized into a 4th bedroom! Features include engineered hardwood throughout the main floor, a brick, stone and siding façade, designer kitchen with quartz countertops and a basement 3-piece washroom rough in. With construction commencing in Fall 2025, you still have time to select your colours and finishes as well as optional upgrades such as fireplaces, framed or finished basements, exterior covered decks, or lighting packages. Contact the listing agent now to tailor this homes to your wants and needs. Room sizes approximate, subject to change during construction. (id:47351)
Property Details
|
MLS® Number
|
40761794 |
|
Property Type
|
Single Family |
|
Amenities Near By
|
Park, Schools |
|
Community Features
|
Quiet Area |
|
Features
|
Crushed Stone Driveway, Sump Pump |
|
Parking Space Total
|
3 |
Building
|
Bathroom Total
|
3 |
|
Bedrooms Above Ground
|
3 |
|
Bedrooms Total
|
3 |
|
Appliances
|
Water Meter, Hood Fan |
|
Architectural Style
|
2 Level |
|
Basement Development
|
Unfinished |
|
Basement Type
|
Full (unfinished) |
|
Constructed Date
|
2025 |
|
Construction Style Attachment
|
Detached |
|
Cooling Type
|
Central Air Conditioning |
|
Exterior Finish
|
Brick, Stone, Vinyl Siding |
|
Fire Protection
|
Smoke Detectors |
|
Foundation Type
|
Poured Concrete |
|
Half Bath Total
|
1 |
|
Heating Type
|
Forced Air |
|
Stories Total
|
2 |
|
Size Interior
|
1,942 Ft2 |
|
Type
|
House |
|
Utility Water
|
Municipal Water |
Parking
Land
|
Access Type
|
Road Access |
|
Acreage
|
No |
|
Land Amenities
|
Park, Schools |
|
Sewer
|
Municipal Sewage System |
|
Size Depth
|
93 Ft |
|
Size Frontage
|
38 Ft |
|
Size Total Text
|
Under 1/2 Acre |
|
Zoning Description
|
R1-b |
Rooms
| Level |
Type |
Length |
Width |
Dimensions |
|
Second Level |
Loft |
|
|
13'4'' x 9'6'' |
|
Second Level |
4pc Bathroom |
|
|
Measurements not available |
|
Second Level |
Bedroom |
|
|
11'0'' x 13'2'' |
|
Second Level |
Bedroom |
|
|
12'8'' x 10'0'' |
|
Second Level |
Full Bathroom |
|
|
Measurements not available |
|
Second Level |
Primary Bedroom |
|
|
12'4'' x 14'4'' |
|
Main Level |
Great Room |
|
|
12'4'' x 23'0'' |
|
Main Level |
Laundry Room |
|
|
5'6'' x 13'6'' |
|
Main Level |
Kitchen |
|
|
15'8'' x 13'6'' |
|
Main Level |
2pc Bathroom |
|
|
Measurements not available |
|
Main Level |
Foyer |
|
|
Measurements not available |
https://www.realtor.ca/real-estate/28752242/178-craddock-boulevard-jarvis






