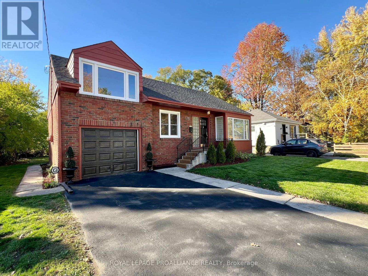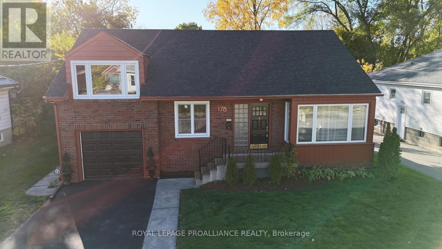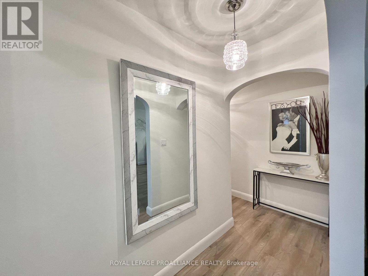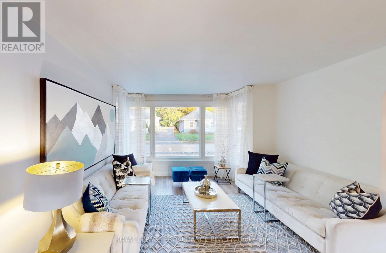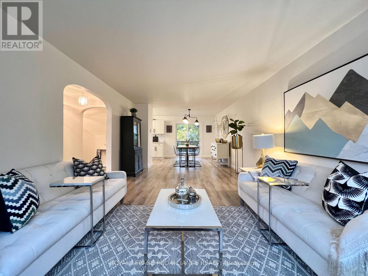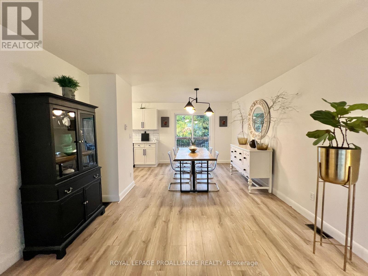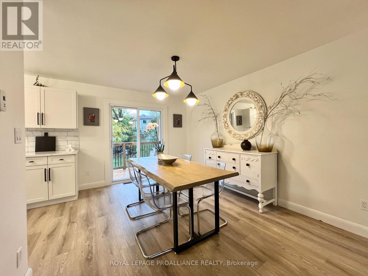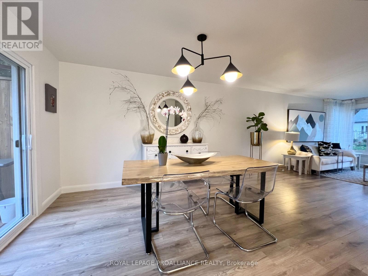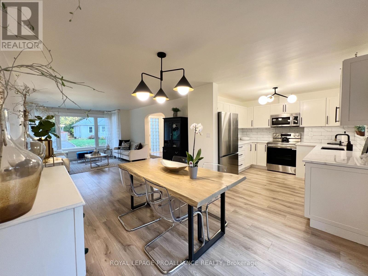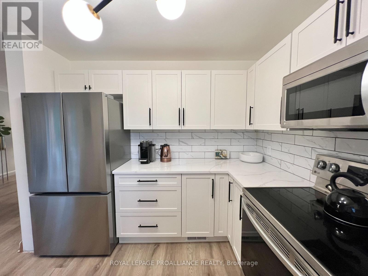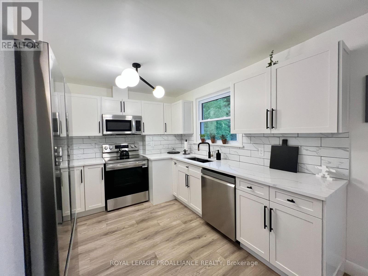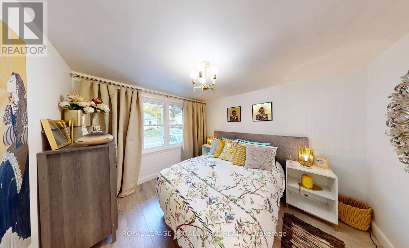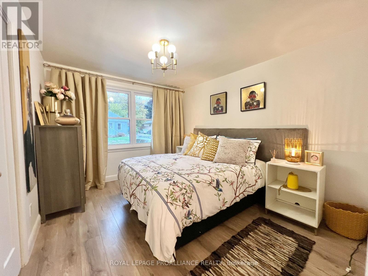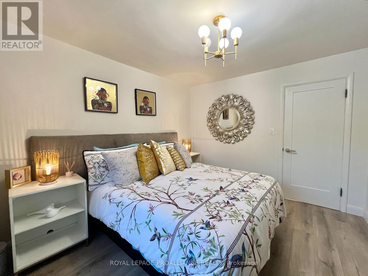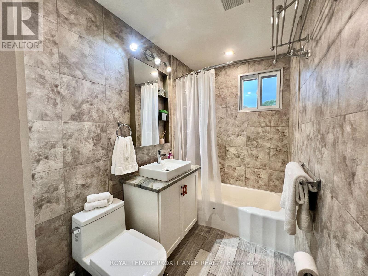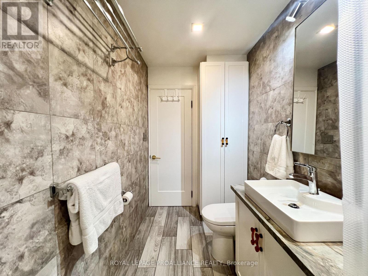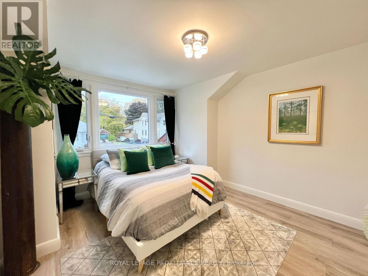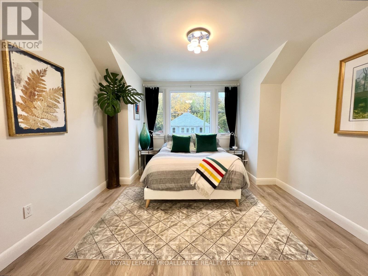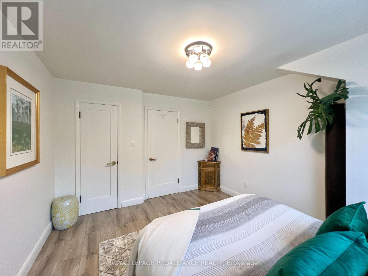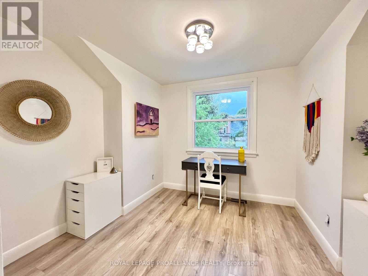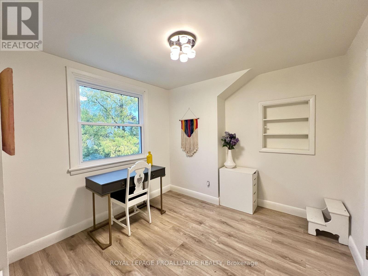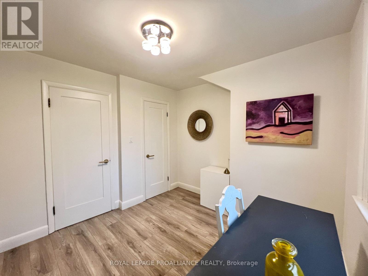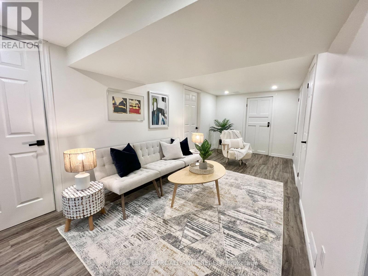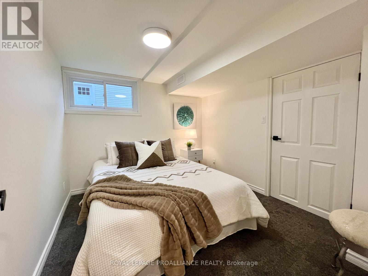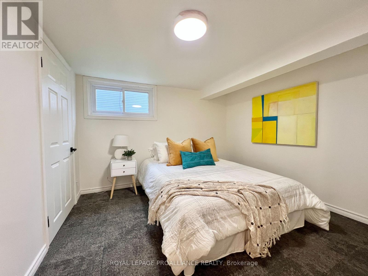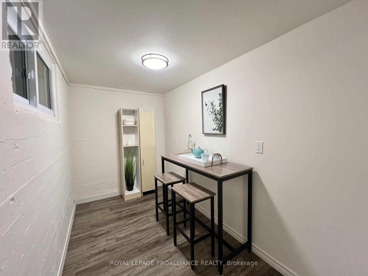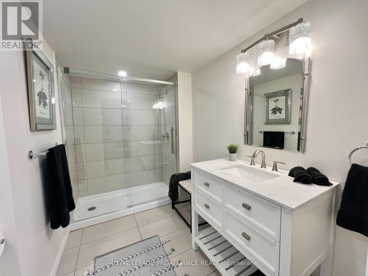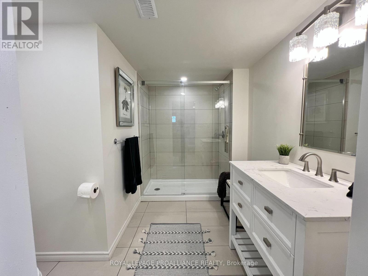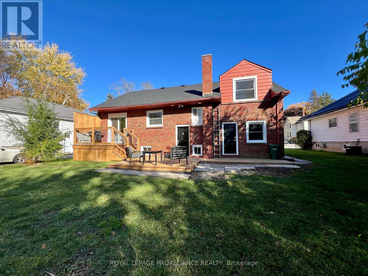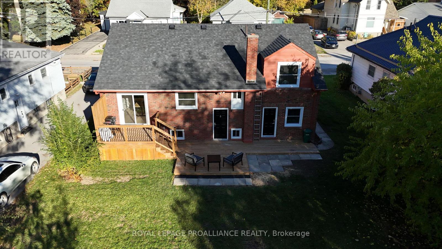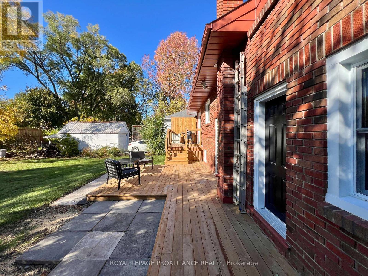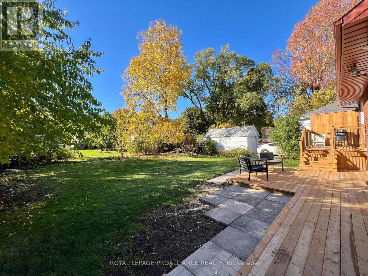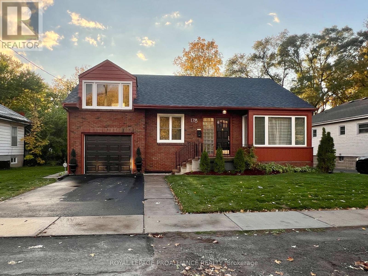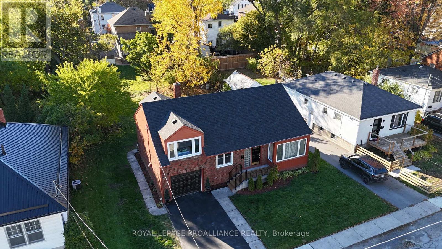5 Bedroom
2 Bathroom
1,100 - 1,500 ft2
Central Air Conditioning
Forced Air
$569,900
Adorable and move-in ready, this freshly renovated character home is perfectly located close to schools, parks, grocery stores, and just a 20-minute walk to Belleville's vibrant downtown and the Bayshore Trail. The main floor features an open-concept living and dining area, a beautifully updated kitchen with patio doors to the back deck, a four-piece bath, and a convenient main floor bedroom-ideal for anyone seeking one-level living. Upstairs are two additional bedrooms, while the fully finished basement adds even more versatility with a spacious rec room, bathroom, and two extra bedrooms. Plumbing is roughed-in for a kitchen, and with its separate entrance, the lower level is well suited for an in-law suite or income potential. Easy attic access offers the possibility for future expansion. Outside, enjoy a generous backyard and an attached garage for parking or storage. Recent updates include all new appliances (2025), central air (2025), windows (2024), roof (4 years), Brand new deck (2025) and a 12-year-old furnace. A charming, worry-free home in a prime location that's truly ready to move in and enjoy. (id:47351)
Open House
This property has open houses!
Starts at:
12:00 pm
Ends at:
1:30 pm
Property Details
|
MLS® Number
|
X12484175 |
|
Property Type
|
Single Family |
|
Community Name
|
Belleville Ward |
|
Parking Space Total
|
3 |
Building
|
Bathroom Total
|
2 |
|
Bedrooms Above Ground
|
3 |
|
Bedrooms Below Ground
|
2 |
|
Bedrooms Total
|
5 |
|
Appliances
|
All, Dishwasher, Microwave, Stove, Window Coverings, Refrigerator |
|
Basement Development
|
Finished |
|
Basement Type
|
Full (finished) |
|
Construction Style Attachment
|
Detached |
|
Construction Style Split Level
|
Sidesplit |
|
Cooling Type
|
Central Air Conditioning |
|
Exterior Finish
|
Brick, Vinyl Siding |
|
Foundation Type
|
Poured Concrete |
|
Heating Fuel
|
Natural Gas |
|
Heating Type
|
Forced Air |
|
Size Interior
|
1,100 - 1,500 Ft2 |
|
Type
|
House |
|
Utility Water
|
Municipal Water |
Parking
Land
|
Acreage
|
No |
|
Sewer
|
Sanitary Sewer |
|
Size Depth
|
117 Ft |
|
Size Frontage
|
59 Ft |
|
Size Irregular
|
59 X 117 Ft |
|
Size Total Text
|
59 X 117 Ft |
Rooms
| Level |
Type |
Length |
Width |
Dimensions |
|
Lower Level |
Family Room |
3.59 m |
7.85 m |
3.59 m x 7.85 m |
|
Lower Level |
Bedroom 3 |
2.96 m |
3.26 m |
2.96 m x 3.26 m |
|
Lower Level |
Bedroom 4 |
2.96 m |
2.73 m |
2.96 m x 2.73 m |
|
Main Level |
Living Room |
3.67 m |
5.72 m |
3.67 m x 5.72 m |
|
Main Level |
Dining Room |
3.07 m |
3.05 m |
3.07 m x 3.05 m |
|
Main Level |
Kitchen |
2.94 m |
2.95 m |
2.94 m x 2.95 m |
|
Main Level |
Bedroom |
3.15 m |
3.68 m |
3.15 m x 3.68 m |
|
Upper Level |
Primary Bedroom |
3.37 m |
4.05 m |
3.37 m x 4.05 m |
|
Upper Level |
Bedroom 2 |
3.4 m |
3.05 m |
3.4 m x 3.05 m |
https://www.realtor.ca/real-estate/29036476/178-burnham-street-belleville-belleville-ward-belleville-ward
