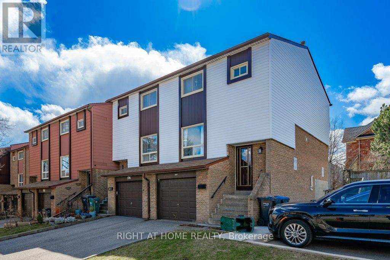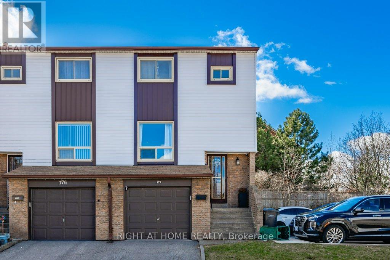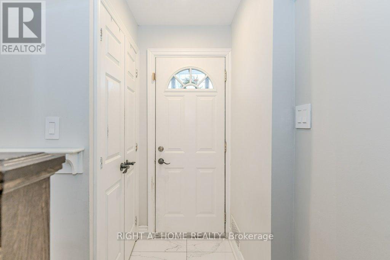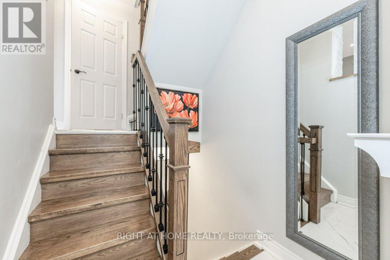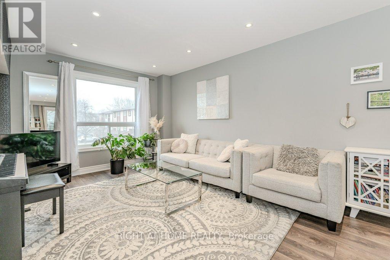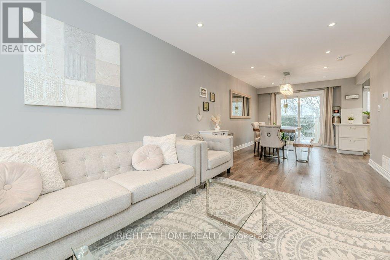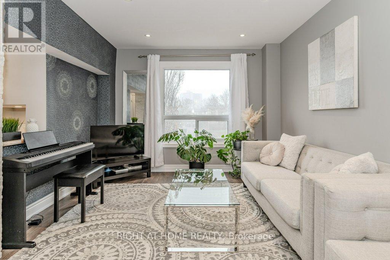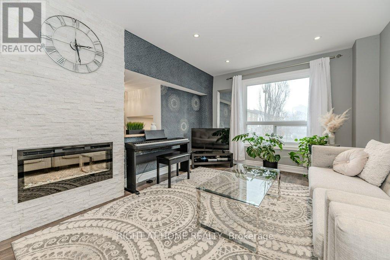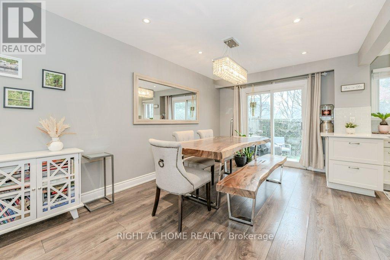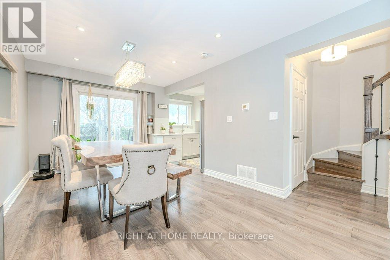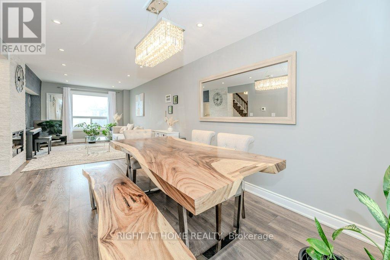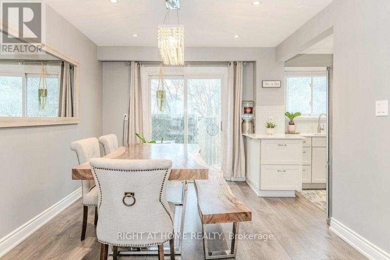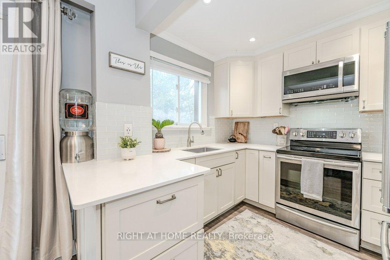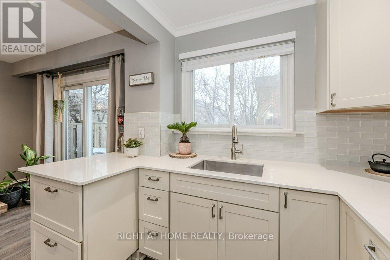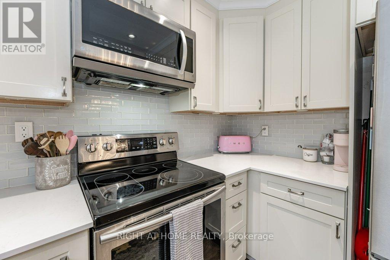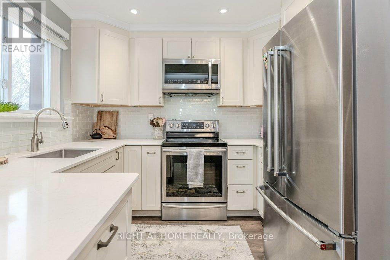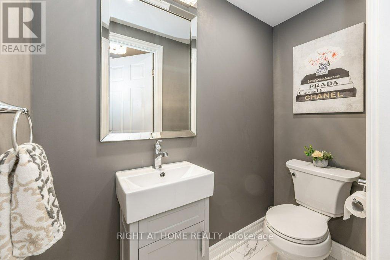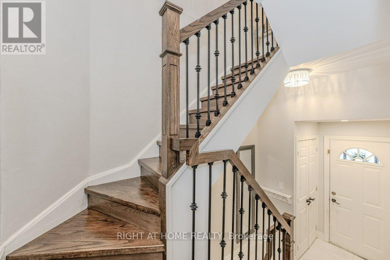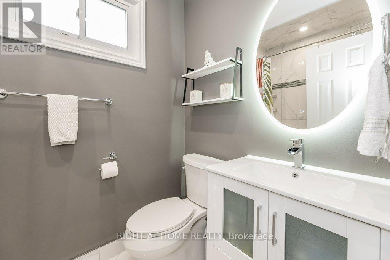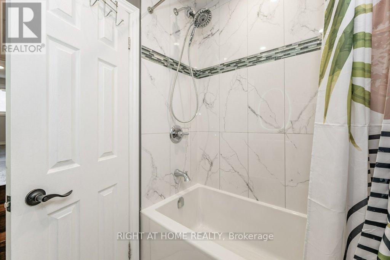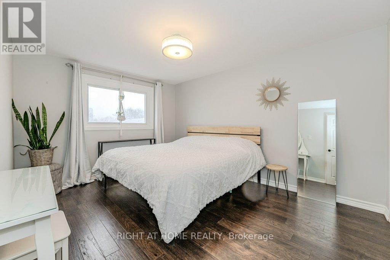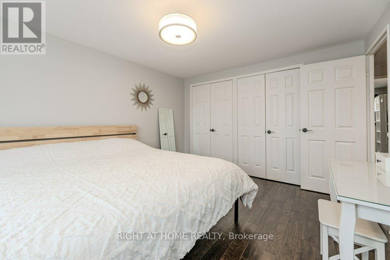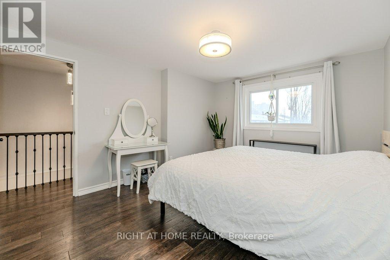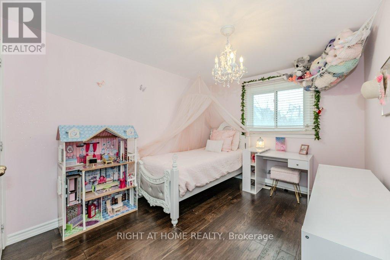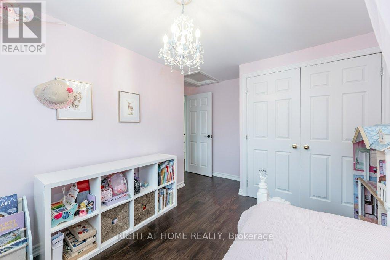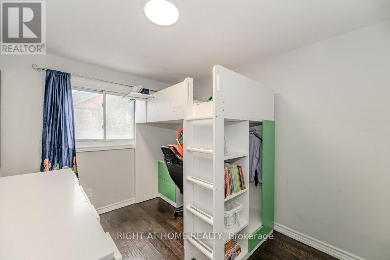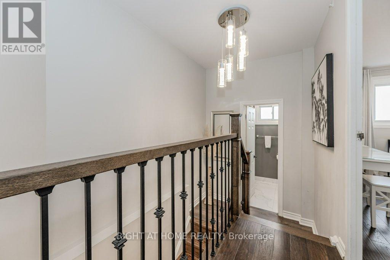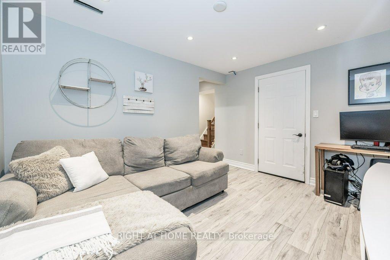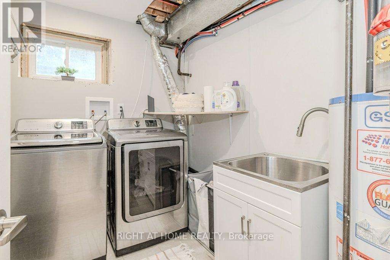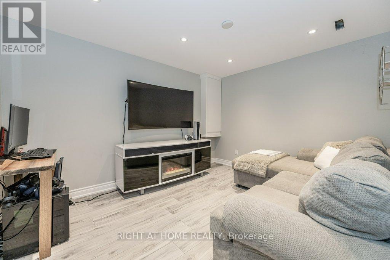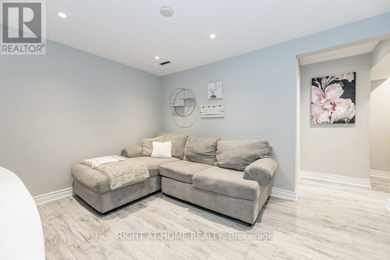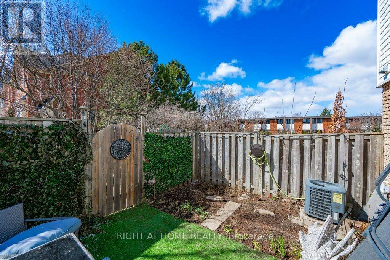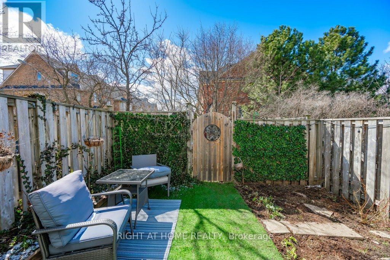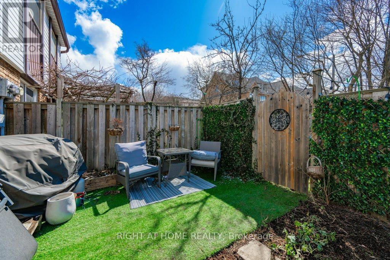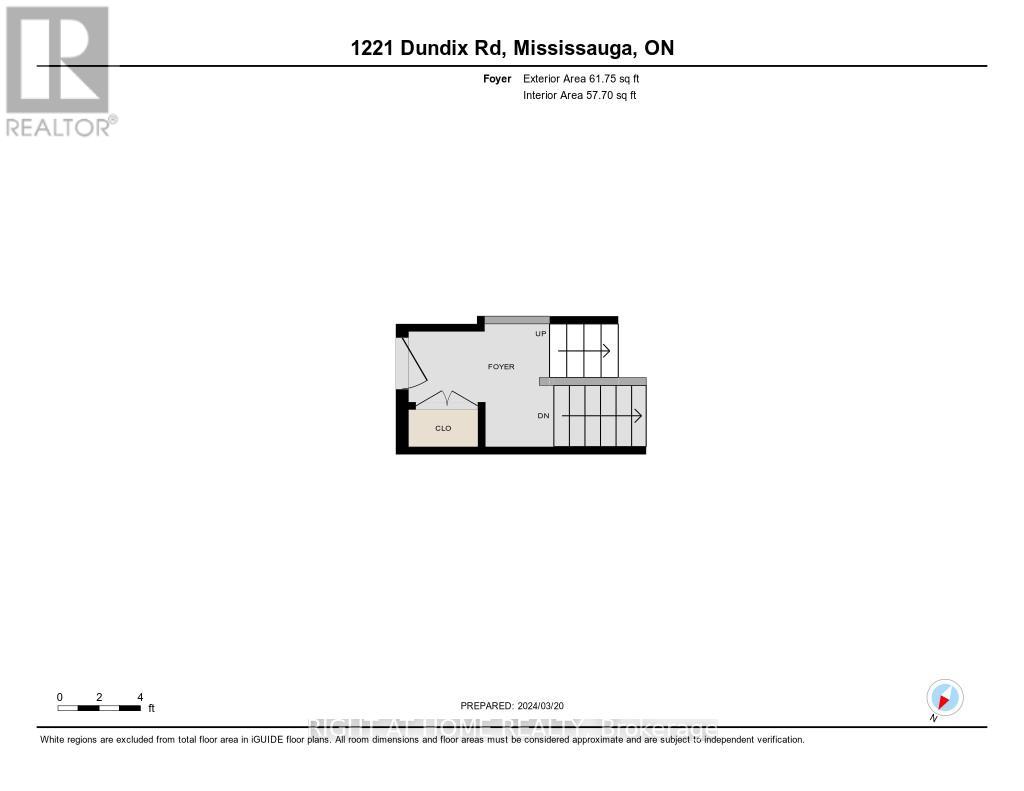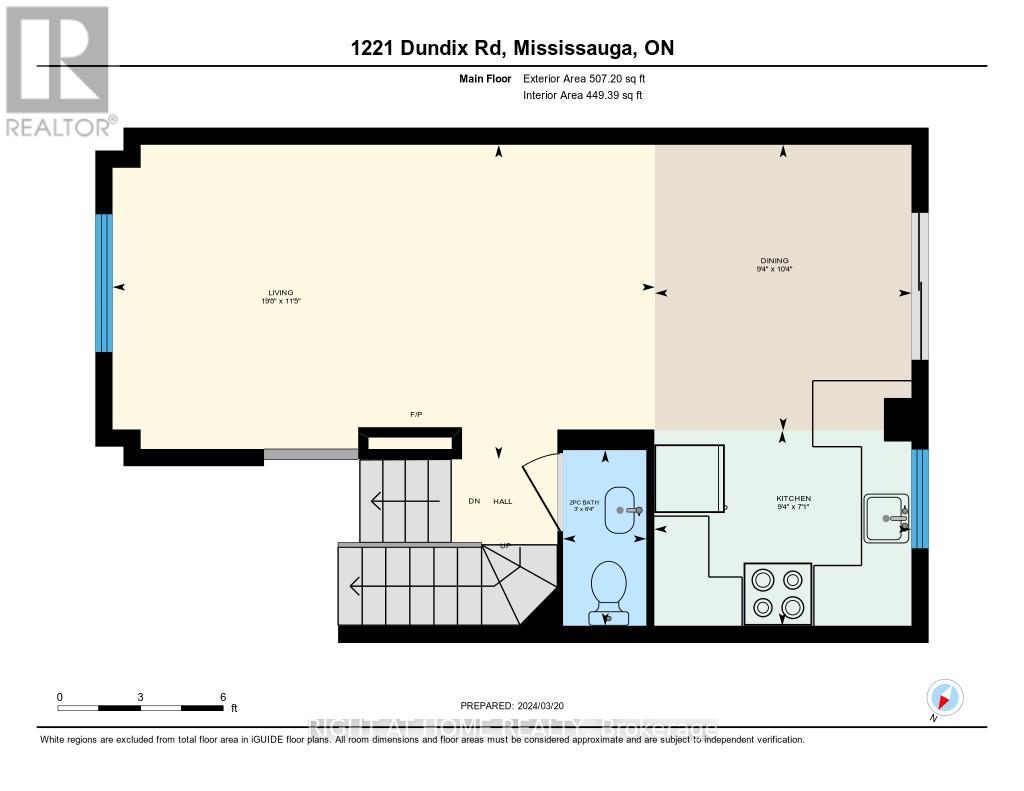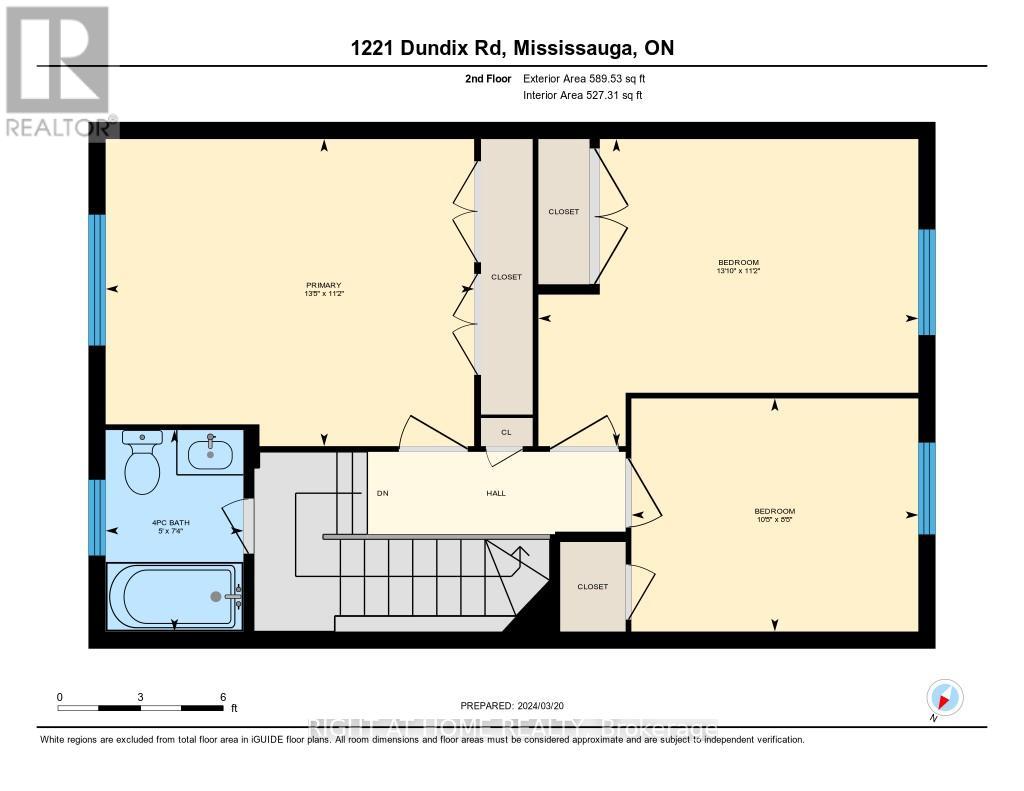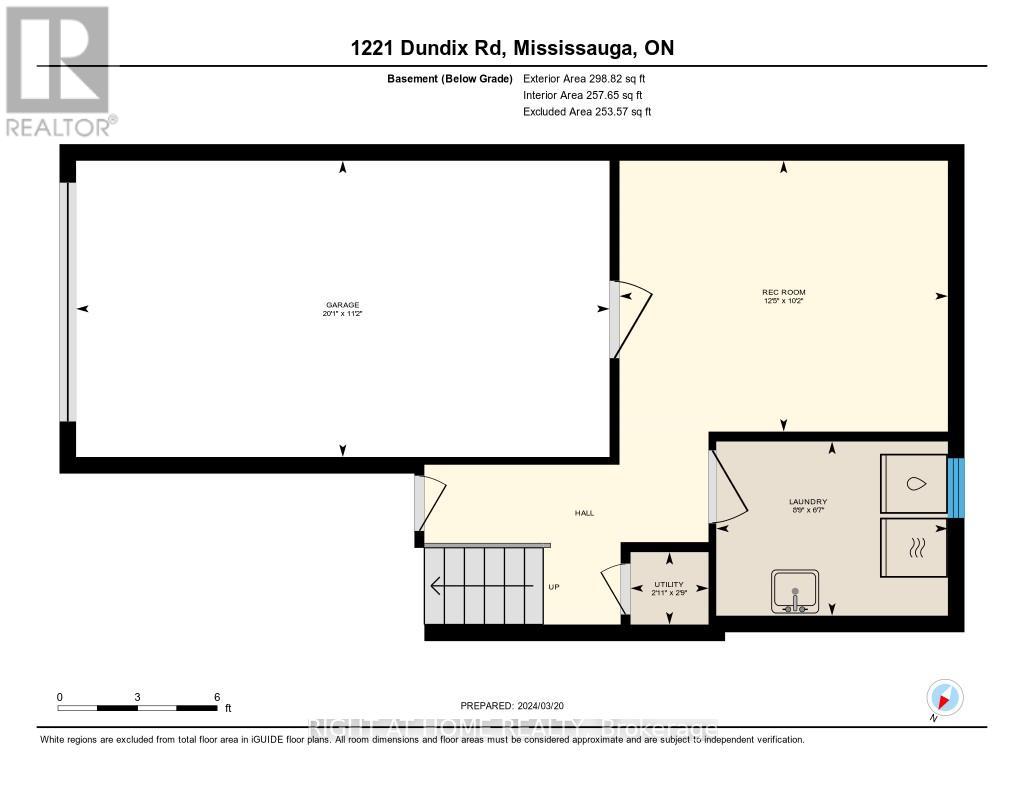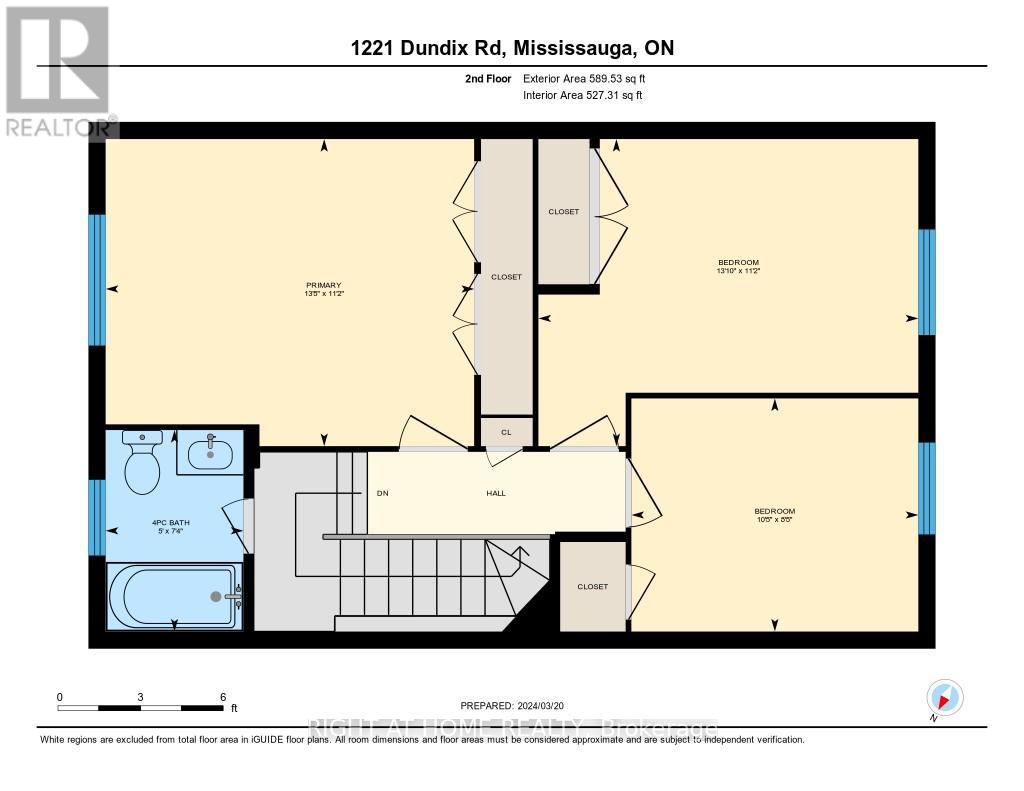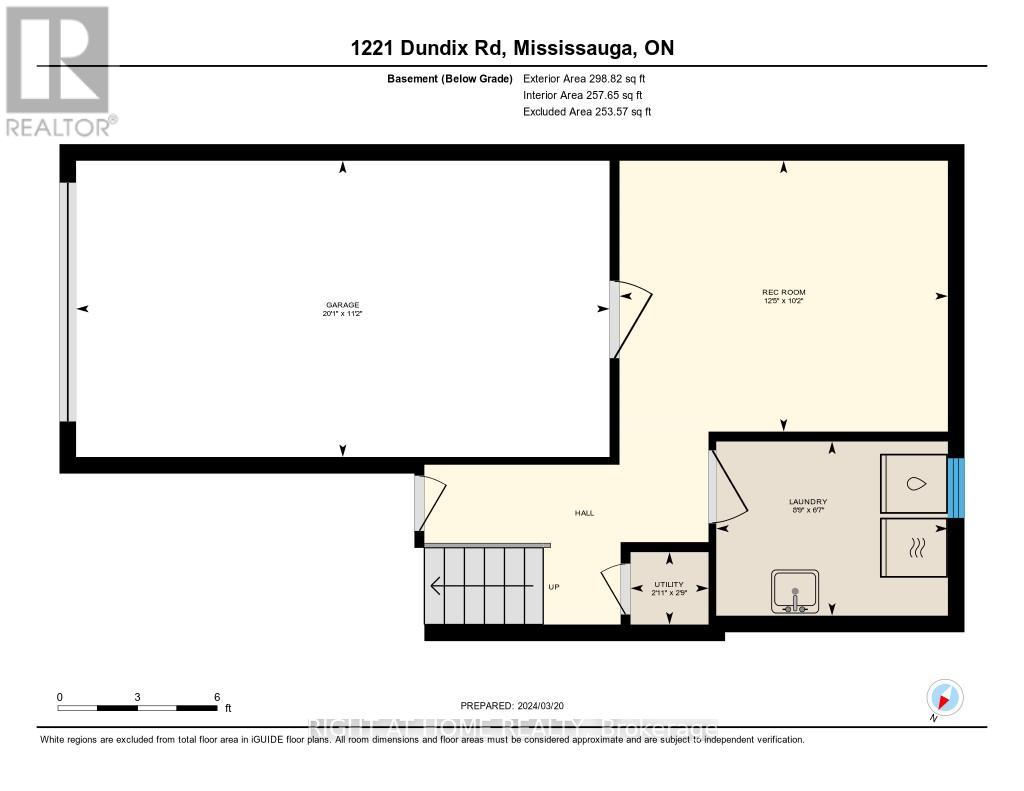3 Bedroom
2 Bathroom
Fireplace
Central Air Conditioning
Forced Air
$799,990Maintenance,
$408.96 Monthly
This beautifully updated end unit townhouse in the desirable neighborhood of Applewood offers modern features and upgrades.The kitchen underwent a complete renovation in 2018,boasting Caesar stone counters and stainless steel appliances,providing both style and functionality.New flooring installed throughout the upstairs and basement in 2021,with the main floor also benefiting from an upgrade in 2018.The addition of upgraded oak stairs and railings in 2021 adds a touch of elegance to the space.The entire home painted in 2021,giving it a fresh & contemporary feel.The spacious and functional floor plan is ideal for entertaining,with a rare walkout from the dining area to the yard. The brand new bathrooms, finished in 2021, add a touch of luxury to the home.Pot lights have been installed throughout the main floor and basement in 2021 providing ample lighting and a modern aesthetic. Crown moulding in the kitchen adds a sophisticated finishing touch making it a perfect place to call home! (id:47351)
Property Details
|
MLS® Number
|
W8159916 |
|
Property Type
|
Single Family |
|
Community Name
|
Applewood |
|
Amenities Near By
|
Park, Schools |
|
Parking Space Total
|
2 |
Building
|
Bathroom Total
|
2 |
|
Bedrooms Above Ground
|
3 |
|
Bedrooms Total
|
3 |
|
Amenities
|
Picnic Area |
|
Basement Development
|
Finished |
|
Basement Type
|
N/a (finished) |
|
Cooling Type
|
Central Air Conditioning |
|
Exterior Finish
|
Aluminum Siding, Brick |
|
Fireplace Present
|
Yes |
|
Heating Fuel
|
Natural Gas |
|
Heating Type
|
Forced Air |
|
Stories Total
|
2 |
|
Type
|
Row / Townhouse |
Parking
|
Attached Garage
|
|
|
Visitor Parking
|
|
Land
|
Acreage
|
No |
|
Land Amenities
|
Park, Schools |
Rooms
| Level |
Type |
Length |
Width |
Dimensions |
|
Second Level |
Bathroom |
2.23 m |
1.51 m |
2.23 m x 1.51 m |
|
Second Level |
Bedroom |
3.4 m |
4.21 m |
3.4 m x 4.21 m |
|
Second Level |
Bedroom 2 |
2.56 m |
3.17 m |
2.56 m x 3.17 m |
|
Second Level |
Primary Bedroom |
3.4 m |
4.08 m |
3.4 m x 4.08 m |
|
Basement |
Laundry Room |
2.06 m |
2.66 m |
2.06 m x 2.66 m |
|
Basement |
Recreational, Games Room |
3.09 m |
3.78 m |
3.09 m x 3.78 m |
|
Basement |
Utility Room |
0.84 m |
0.89 m |
0.84 m x 0.89 m |
|
Main Level |
Bathroom |
1.93 m |
0.91 m |
1.93 m x 0.91 m |
|
Main Level |
Dining Room |
3.14 m |
2.84 m |
3.14 m x 2.84 m |
|
Main Level |
Kitchen |
2.15 m |
2.81 m |
2.15 m x 2.81 m |
|
Main Level |
Living Room |
3.47 m |
5.99 m |
3.47 m x 5.99 m |
https://www.realtor.ca/real-estate/26648517/177-1221-dundix-rd-mississauga-applewood
