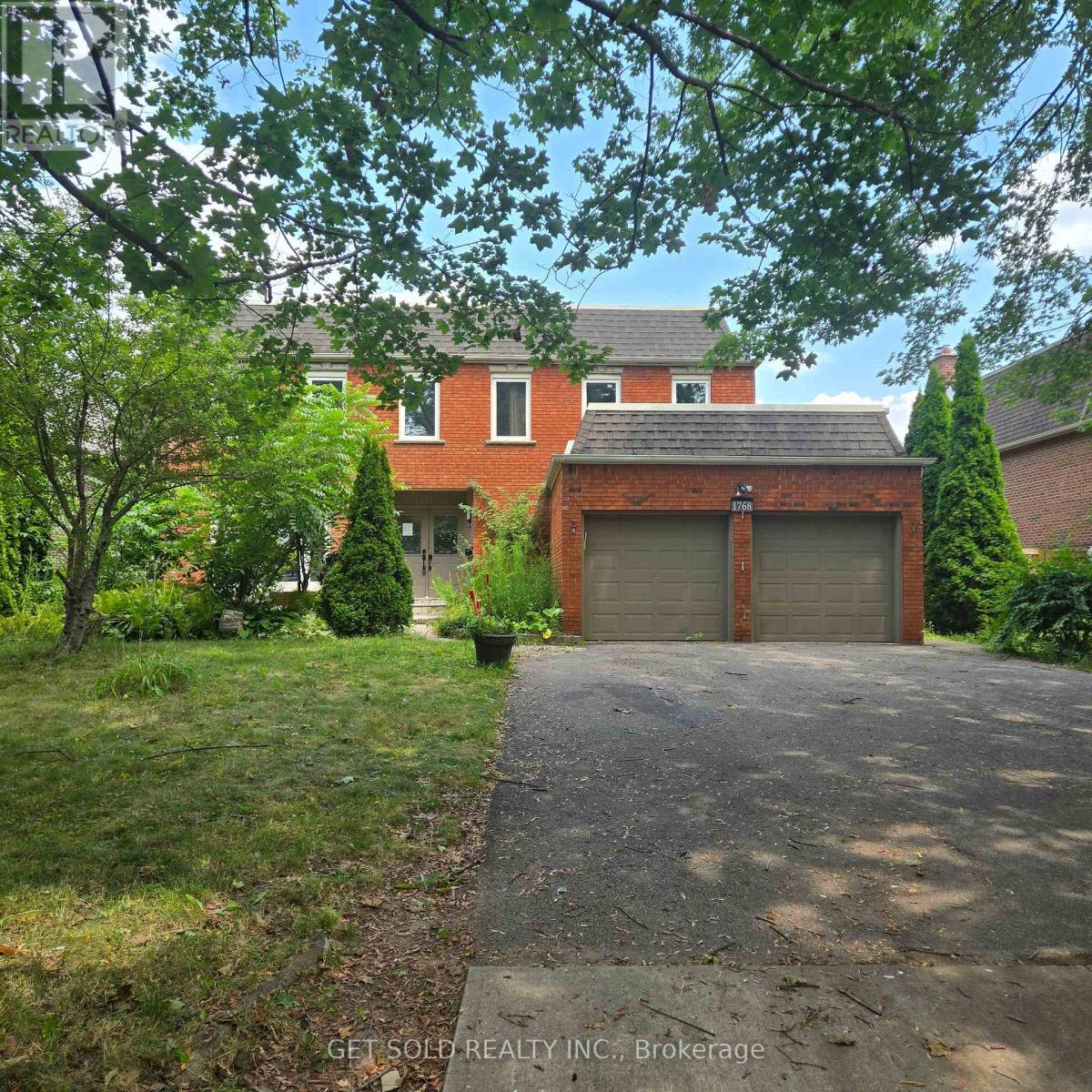6 Bedroom
4 Bathroom
3,000 - 3,500 ft2
Fireplace
Central Air Conditioning
Forced Air
$1,799,000
Welcome to 1768 Sherwood Forrest Circle. This Power of Sale is a true renovators dream!! Presenting a rare opportunity for renovators, investors, or buyers looking to create their dream home. This spacious property features 5 bedrooms and 4 bathrooms, offering a generous layout ideal for large families or multi-generational living. Located in the sought-after Sheridan community, this property sits on a desirable lot with plenty of room for outdoor living or landscaping enhancements. With incredible potential, this is a chance to transform a classic home into a modern masterpiece! (id:47351)
Property Details
|
MLS® Number
|
W12315751 |
|
Property Type
|
Single Family |
|
Community Name
|
Sheridan |
|
Features
|
In-law Suite |
|
Parking Space Total
|
8 |
Building
|
Bathroom Total
|
4 |
|
Bedrooms Above Ground
|
5 |
|
Bedrooms Below Ground
|
1 |
|
Bedrooms Total
|
6 |
|
Basement Development
|
Finished |
|
Basement Type
|
N/a (finished) |
|
Construction Style Attachment
|
Detached |
|
Cooling Type
|
Central Air Conditioning |
|
Exterior Finish
|
Brick |
|
Fireplace Present
|
Yes |
|
Flooring Type
|
Hardwood, Ceramic |
|
Foundation Type
|
Block |
|
Half Bath Total
|
1 |
|
Heating Fuel
|
Natural Gas |
|
Heating Type
|
Forced Air |
|
Stories Total
|
2 |
|
Size Interior
|
3,000 - 3,500 Ft2 |
|
Type
|
House |
|
Utility Water
|
Municipal Water |
Parking
Land
|
Acreage
|
No |
|
Sewer
|
Sanitary Sewer |
|
Size Depth
|
122 Ft ,8 In |
|
Size Frontage
|
61 Ft ,2 In |
|
Size Irregular
|
61.2 X 122.7 Ft |
|
Size Total Text
|
61.2 X 122.7 Ft |
Rooms
| Level |
Type |
Length |
Width |
Dimensions |
|
Second Level |
Primary Bedroom |
5.1 m |
4.06 m |
5.1 m x 4.06 m |
|
Second Level |
Bedroom 2 |
3.35 m |
4.03 m |
3.35 m x 4.03 m |
|
Second Level |
Bedroom 3 |
3.75 m |
4.34 m |
3.75 m x 4.34 m |
|
Second Level |
Bedroom 4 |
4.77 m |
3.45 m |
4.77 m x 3.45 m |
|
Second Level |
Bedroom 5 |
3.6 m |
3.6 m |
3.6 m x 3.6 m |
|
Basement |
Kitchen |
3.78 m |
3.98 m |
3.78 m x 3.98 m |
|
Basement |
Recreational, Games Room |
7.62 m |
9.22 m |
7.62 m x 9.22 m |
|
Ground Level |
Living Room |
5.74 m |
4.08 m |
5.74 m x 4.08 m |
|
Ground Level |
Dining Room |
4.08 m |
4.08 m |
4.08 m x 4.08 m |
|
Ground Level |
Family Room |
6.47 m |
4.08 m |
6.47 m x 4.08 m |
|
Ground Level |
Kitchen |
3.68 m |
4.95 m |
3.68 m x 4.95 m |
https://www.realtor.ca/real-estate/28671392/1768-sherwood-forrest-circle-mississauga-sheridan-sheridan


