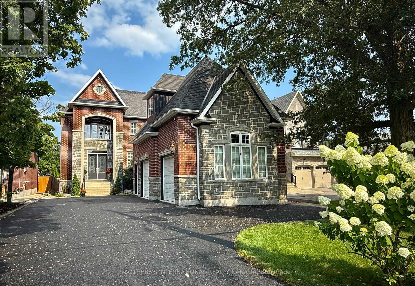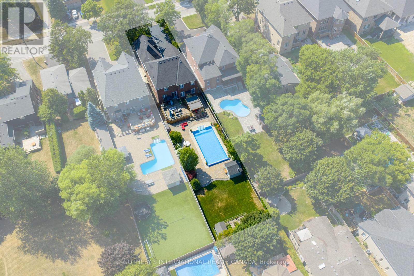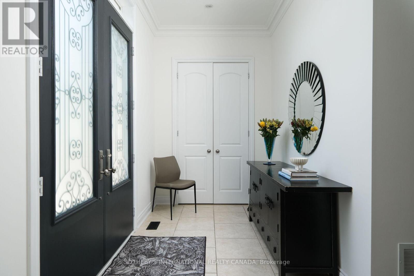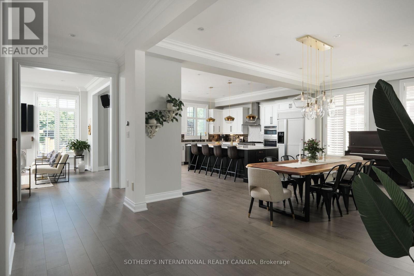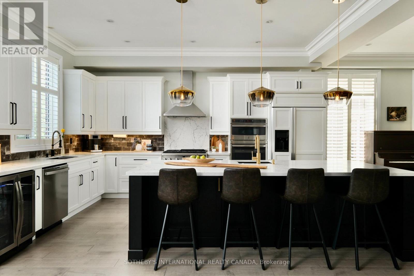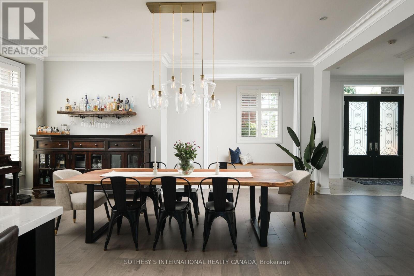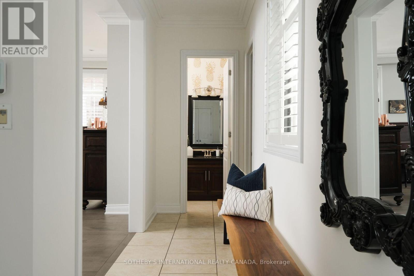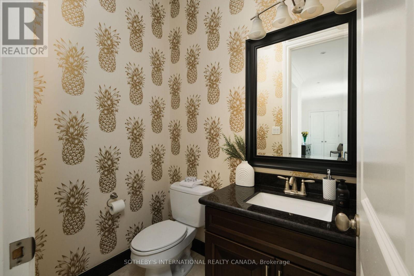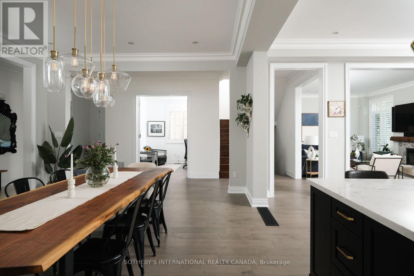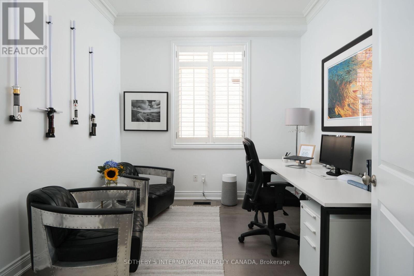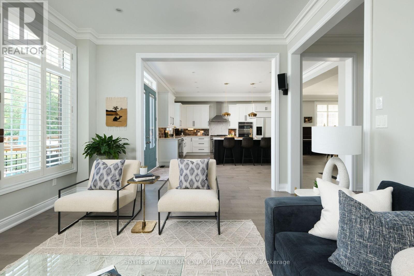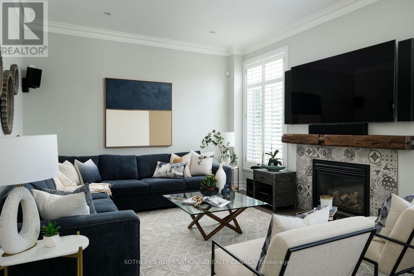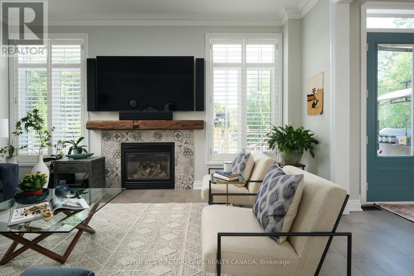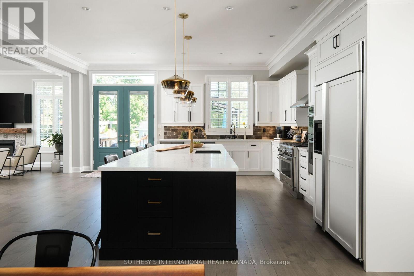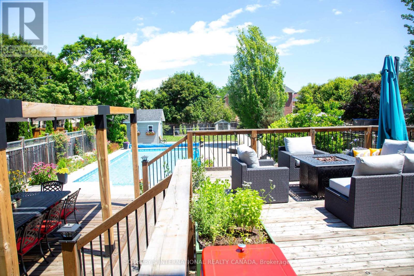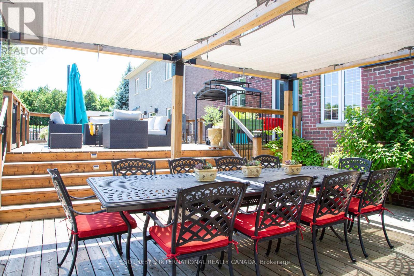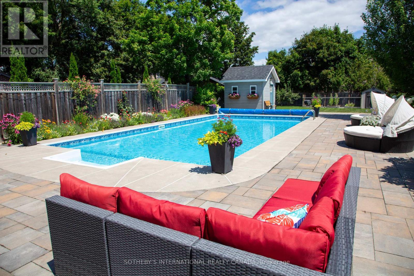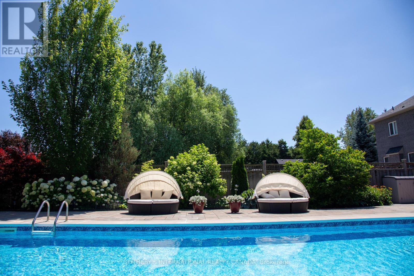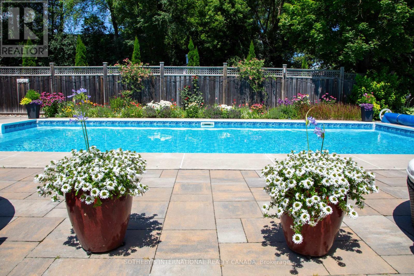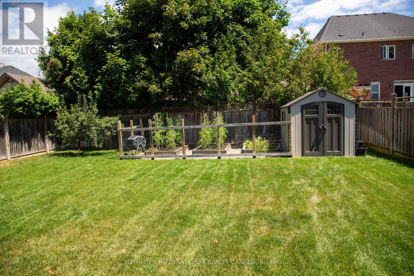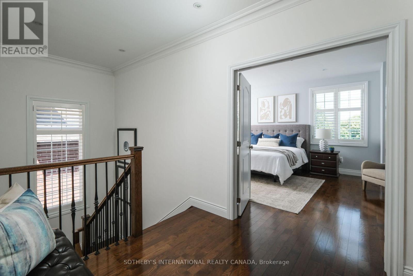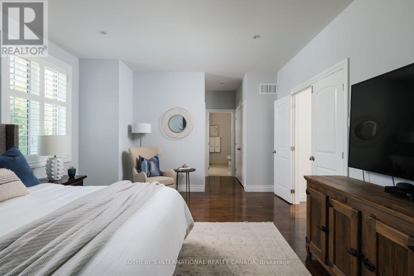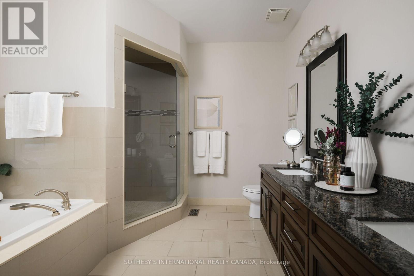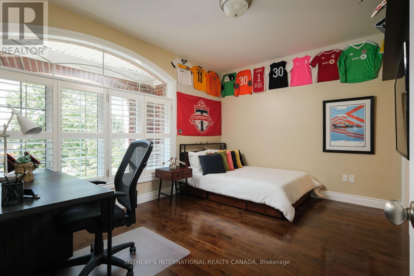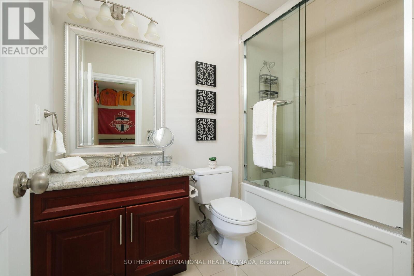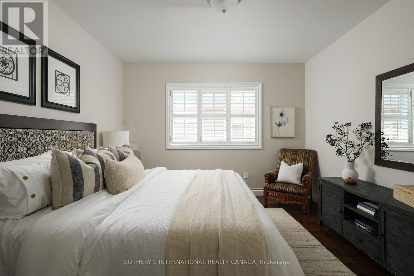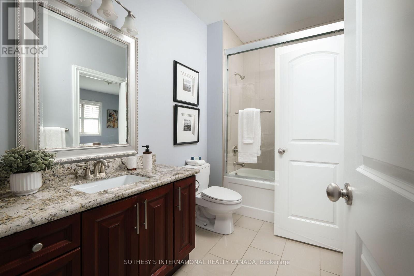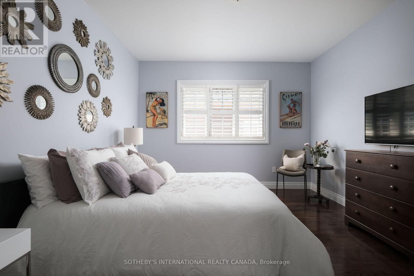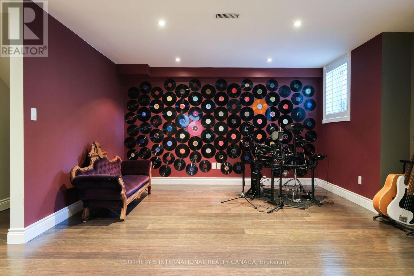1761 Woodview Avenue Pickering, Ontario L1V 1L3
$2,288,000
Set on a 265 foot deep lovingly landscaped lot, this refined residence offers resort-style living combined with cool loft-like entertaining space. 10-ft ceilings, Reno'd chef's gourmet kitchen, fab dining island, living room with gas fireplace, office, powder room and laundry fill the main floor with direct garage access. Sunny terrace lounge of kitchen great for BBQ, shaded alfresco private dining pavilion, spectacular pool, lush perrenial gardens, 2 attractive sheds, garden patch in fully fenced private oasis. Four spacious bedrooms with ensuites include primary retreat with double-door entry, 2 W/I closets and 5 piece. A double-height, three-car insulated garage blends seamlessly into the homes timeless architecture. Fully finished lower level has a music room, gym and family room, rough in bathroom, storage. Minutes to Rouge Valley trails, shopping, restaurants, 401 and Kingston Road to Downtown. Turn key, beautifully maintained, family home. (id:47351)
Open House
This property has open houses!
2:00 pm
Ends at:4:00 pm
2:00 pm
Ends at:4:00 pm
Property Details
| MLS® Number | E12343344 |
| Property Type | Single Family |
| Community Name | Highbush |
| Parking Space Total | 10 |
| Pool Type | Inground Pool |
Building
| Bathroom Total | 4 |
| Bedrooms Above Ground | 4 |
| Bedrooms Total | 4 |
| Amenities | Fireplace(s) |
| Appliances | Garage Door Opener Remote(s), Oven - Built-in, Water Heater, Dishwasher, Dryer, Microwave, Oven, Range, Washer, Window Coverings, Refrigerator |
| Basement Development | Finished |
| Basement Type | N/a (finished) |
| Construction Style Attachment | Detached |
| Cooling Type | Central Air Conditioning |
| Exterior Finish | Brick, Stone |
| Fireplace Present | Yes |
| Flooring Type | Ceramic, Hardwood |
| Foundation Type | Block |
| Half Bath Total | 1 |
| Heating Fuel | Natural Gas |
| Heating Type | Forced Air |
| Stories Total | 2 |
| Size Interior | 3,000 - 3,500 Ft2 |
| Type | House |
| Utility Water | Municipal Water |
Parking
| Attached Garage | |
| Garage |
Land
| Acreage | No |
| Sewer | Sanitary Sewer |
| Size Depth | 264 Ft ,10 In |
| Size Frontage | 50 Ft |
| Size Irregular | 50 X 264.9 Ft |
| Size Total Text | 50 X 264.9 Ft |
Rooms
| Level | Type | Length | Width | Dimensions |
|---|---|---|---|---|
| Second Level | Primary Bedroom | 8.25 m | 4.27 m | 8.25 m x 4.27 m |
| Second Level | Bedroom 2 | 6.3 m | 3.72 m | 6.3 m x 3.72 m |
| Second Level | Bedroom 3 | 4.39 m | 3.82 m | 4.39 m x 3.82 m |
| Second Level | Bedroom 4 | 4.3 m | 3.49 m | 4.3 m x 3.49 m |
| Basement | Recreational, Games Room | 11.81 m | 12.06 m | 11.81 m x 12.06 m |
| Basement | Media | 11.81 m | 12.06 m | 11.81 m x 12.06 m |
| Basement | Exercise Room | 11.81 m | 12.06 m | 11.81 m x 12.06 m |
| Main Level | Foyer | 4.31 m | 2.1 m | 4.31 m x 2.1 m |
| Main Level | Office | 3.41 m | 3.15 m | 3.41 m x 3.15 m |
| Main Level | Dining Room | 6.36 m | 4.49 m | 6.36 m x 4.49 m |
| Main Level | Living Room | 5.35 m | 4.37 m | 5.35 m x 4.37 m |
| Main Level | Kitchen | 6.36 m | 5.28 m | 6.36 m x 5.28 m |
| Main Level | Laundry Room | 3.98 m | 2.7 m | 3.98 m x 2.7 m |
https://www.realtor.ca/real-estate/28730889/1761-woodview-avenue-pickering-highbush-highbush
