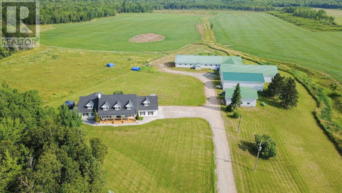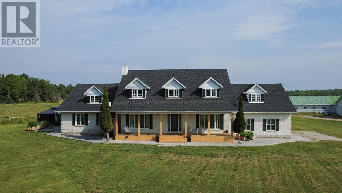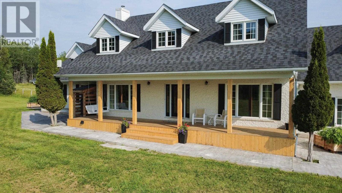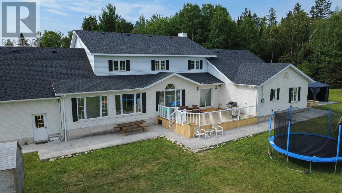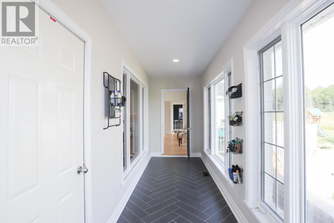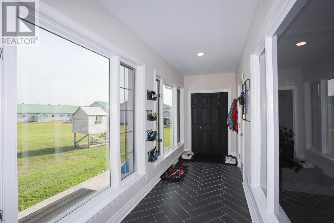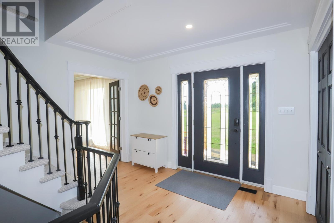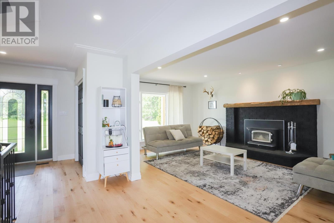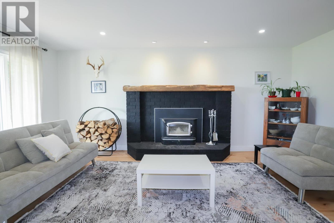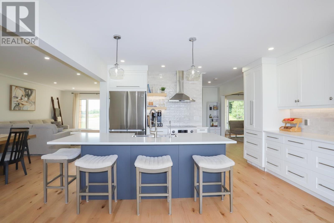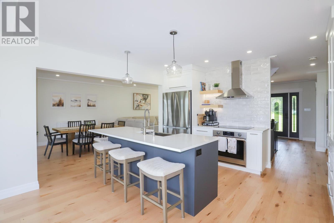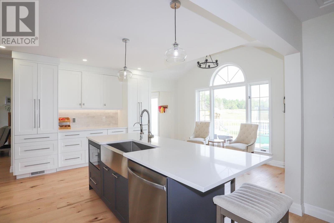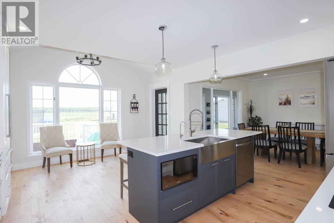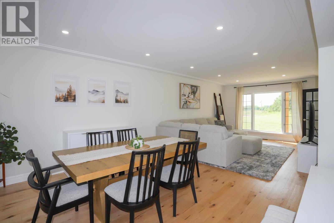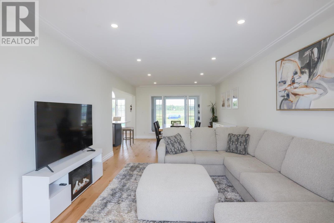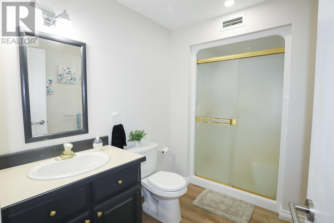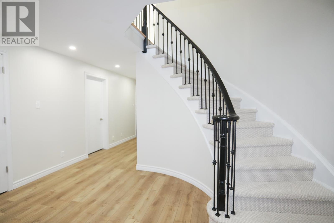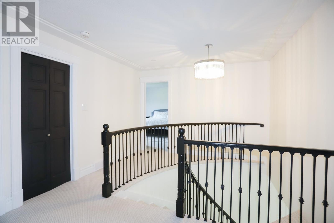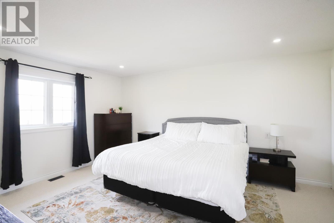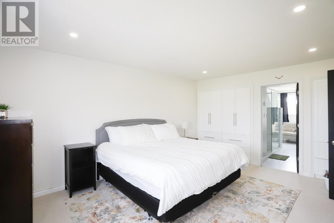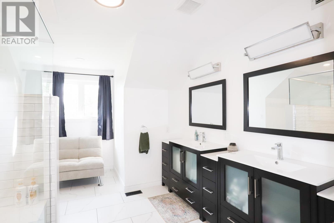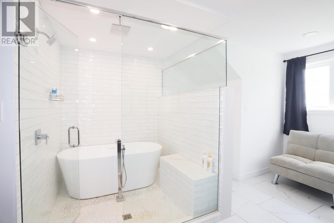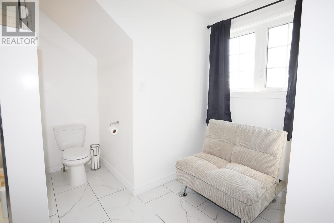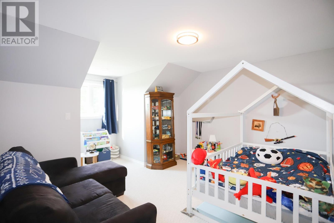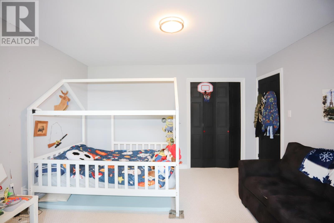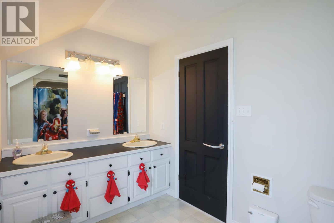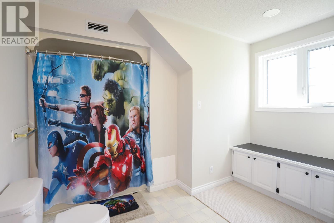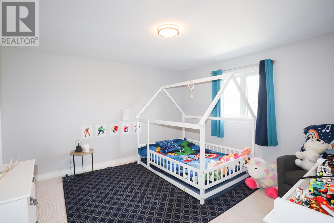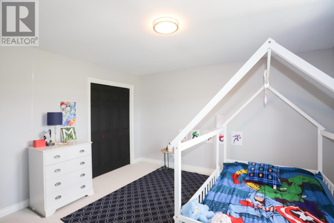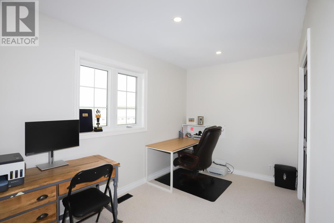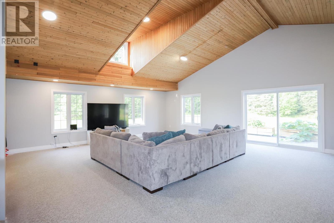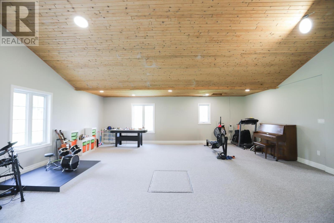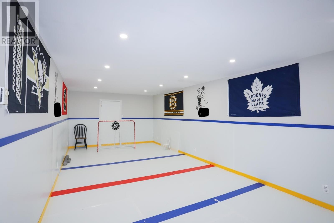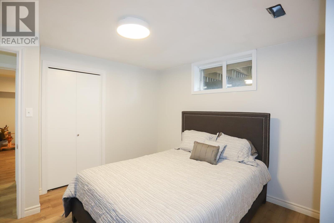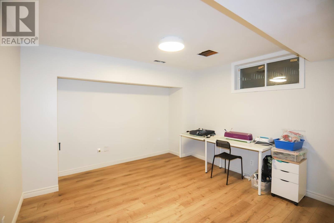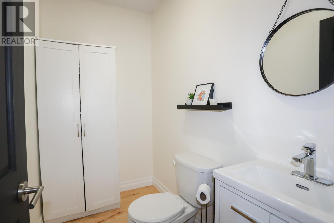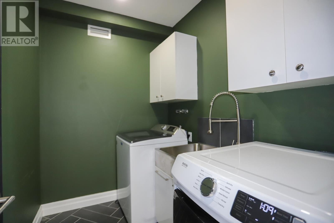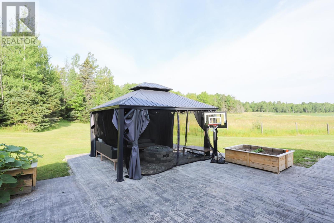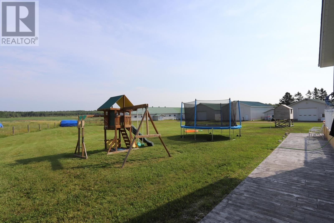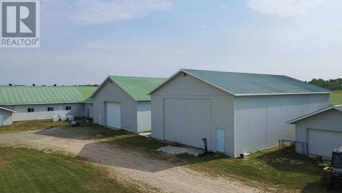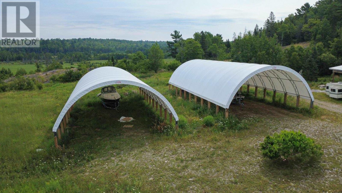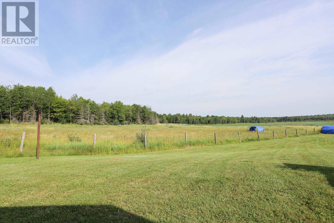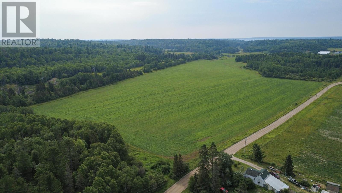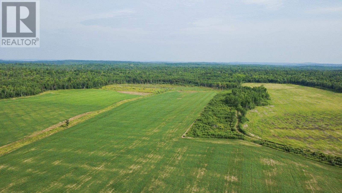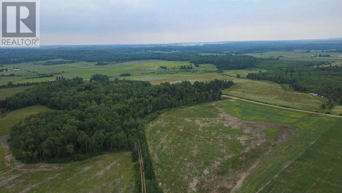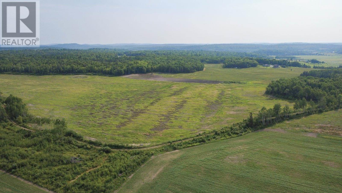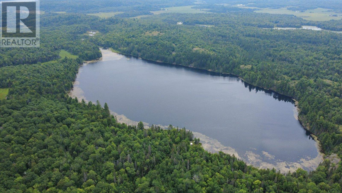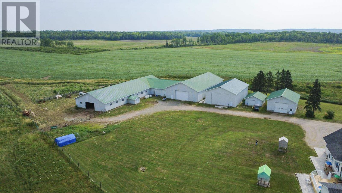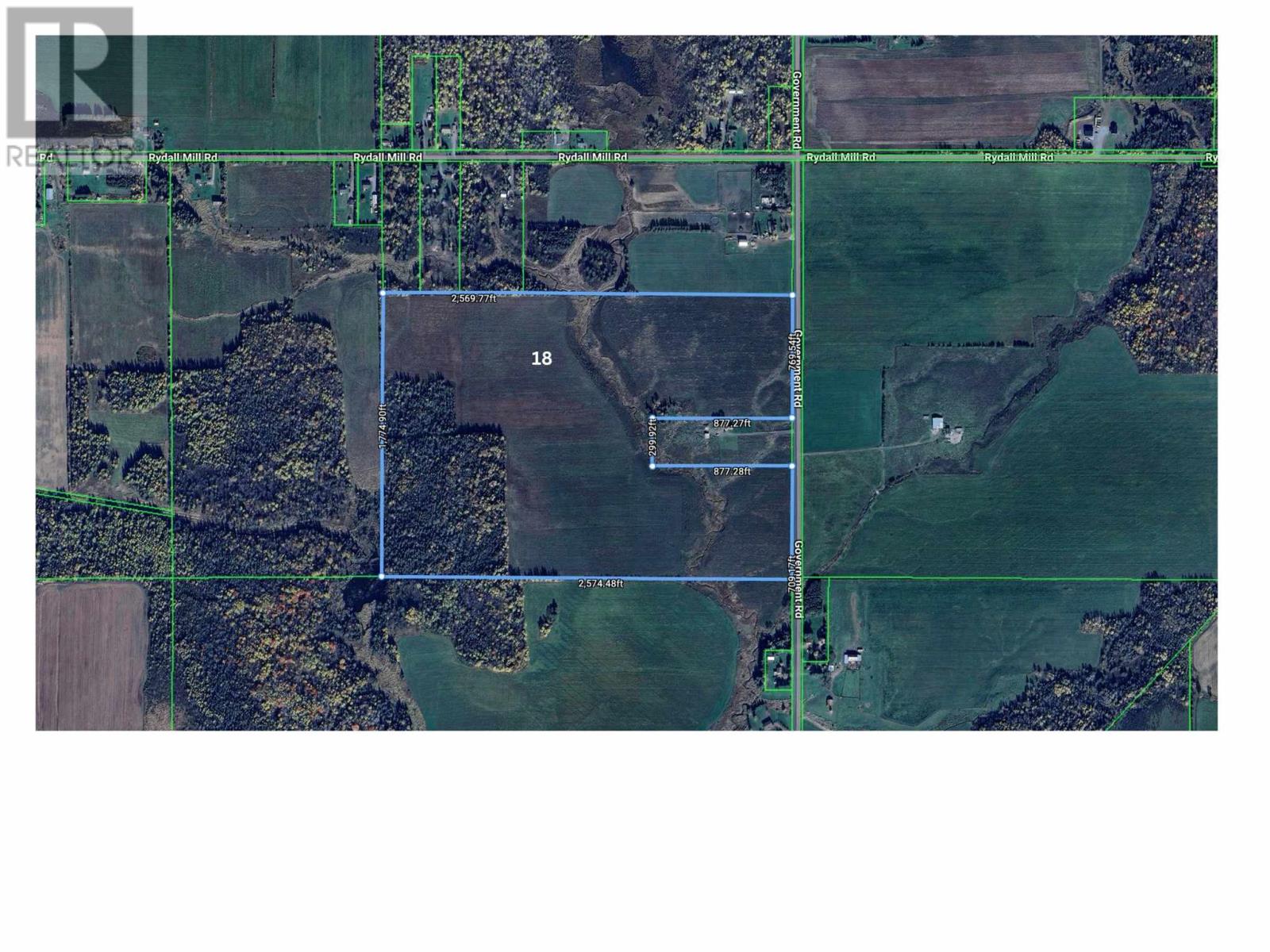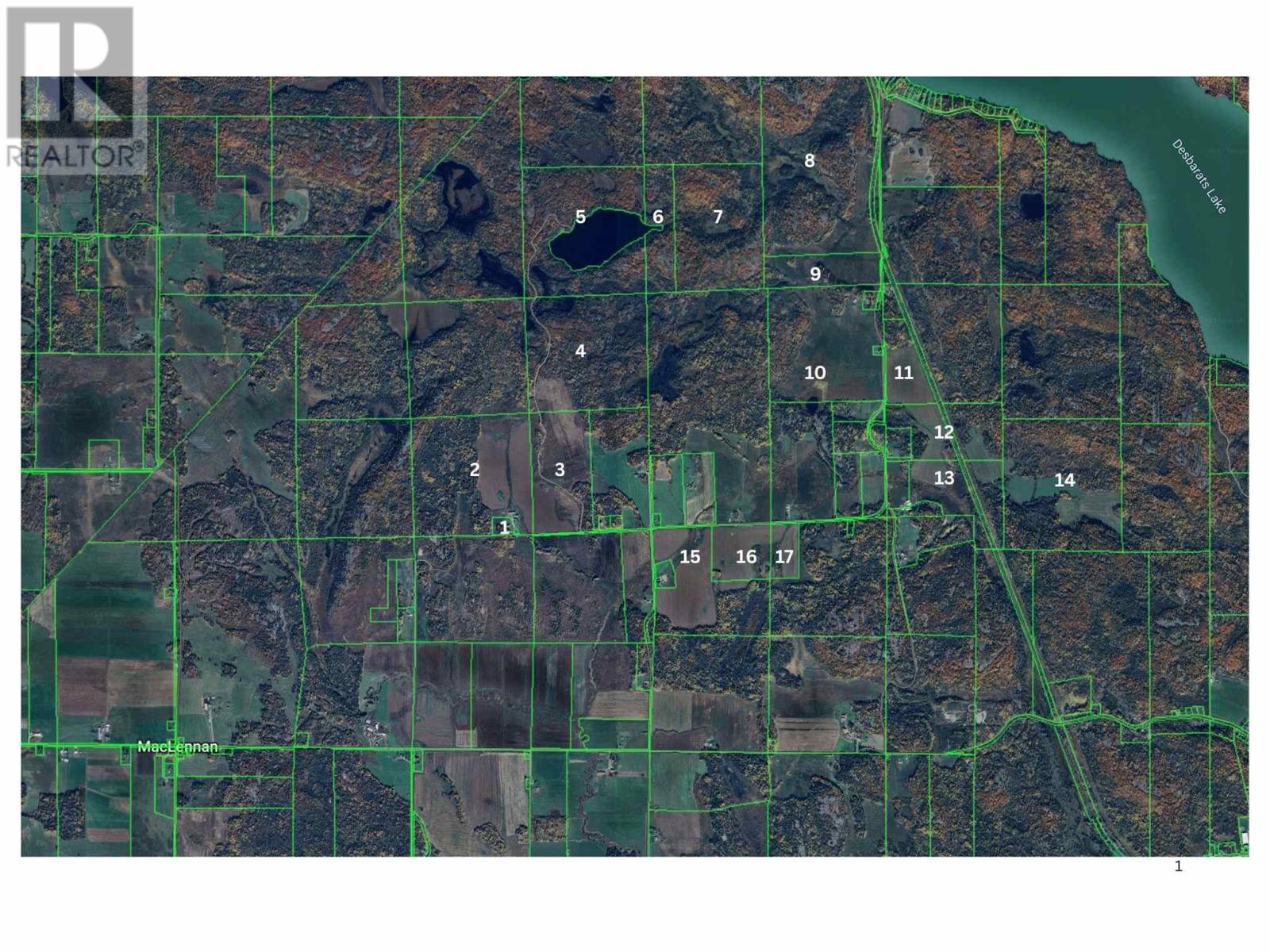6 Bedroom
4 Bathroom
5,000 ft2
2 Level
Fireplace
Central Air Conditioning
Heat Pump
Acreage
$5,499,000
Once-in-a-Lifetime Northern Ontario Farm & Lakefront Estate -Over 1,700 Acres! Discover an extraordinary opportunity to own more than 1,700 acres of prime agricultural land, mature forest, your own private stocked lake- all just minutes off the Highway 17 & a short drive from Sault Ste. Marie. At the heart of this incredible offering is a beautifully renovated 5,000 sq. ft. farmhouse set on 4 serene acres. The home features a newer custom kitchen, fresh paint, new flooring, & an impressive amount of living space-including a large media/rec room & even an artificial ice hockey rink for year-round family fun. The double attached garage includes a loft that could easily convert to additional living space or a studio. Peaceful country views stretch in every direction -with no nearby neighbours on this quiet dead-end road, privacy is unmatched. The property includes multiple outbuildings ready for serious farming or hobby use: a large barn & implement shed, a brand-new (2023) 40' x 64' steel building with 16-foot ceilings and in-floor heating, & a dedicated wood shop. Surrounding the home are 150+ acres of productive, mostly tile-drained farmland (new drainage 2017) plus untouched mature bush. Just down the road lies your private McCluskie Lake- stocked with fish & perfect for swimming, boating, or a tranquil escape on your own water. This portfolio also includes: 645 Puddingstone Road- 454 acres of fully tile-drained farmland, ready to plant. 540 Smith Road -approx. 157 acres with 31 acres bush & extensive tile-drained cropland. 438 Puddingstone -multiple parcels combining farmland & bush, excellent hunting with a cozy hunt camp. Government Road -99 acres of prime agricultural land. Much of the land is already fenced & ready for cattle or other operations, making this a turn-key agricultural investment. Whether you’re expanding a farm operation, creating a private retreat, or envisioning a multi-generational legacy property, this scale & diversity are rarely available (id:47351)
Property Details
|
MLS® Number
|
SM252835 |
|
Property Type
|
Agriculture |
|
Community Name
|
Desbarats |
|
Farm Type
|
Mixed |
|
Structure
|
Deck |
|
View Type
|
View |
Building
|
Bathroom Total
|
4 |
|
Bedrooms Above Ground
|
4 |
|
Bedrooms Below Ground
|
2 |
|
Bedrooms Total
|
6 |
|
Age
|
Over 26 Years |
|
Appliances
|
Dishwasher, Water Softener, Water Purifier |
|
Architectural Style
|
2 Level |
|
Basement Type
|
Full |
|
Cooling Type
|
Central Air Conditioning |
|
Exterior Finish
|
Brick |
|
Fireplace Present
|
Yes |
|
Fireplace Total
|
1 |
|
Foundation Type
|
Poured Concrete |
|
Half Bath Total
|
4 |
|
Heating Fuel
|
Propane |
|
Heating Type
|
Heat Pump |
|
Size Interior
|
5,000 Ft2 |
|
Utility Water
|
Drilled Well |
Parking
|
Garage
|
|
|
Attached Garage
|
|
|
Detached Garage
|
|
|
Gravel
|
|
Land
|
Acreage
|
Yes |
|
Sewer
|
Septic System |
|
Size Irregular
|
164 |
|
Size Total
|
164 Ac|100+ Acres |
|
Size Total Text
|
164 Ac|100+ Acres |
Rooms
| Level |
Type |
Length |
Width |
Dimensions |
|
Second Level |
Primary Bedroom |
|
|
14.2x14.8 |
|
Second Level |
Bedroom |
|
|
14.8x13.8 |
|
Second Level |
Bedroom |
|
|
14.6x14.8 |
|
Second Level |
Bedroom |
|
|
13.9x13.6 |
|
Basement |
Bedroom |
|
|
13.9x13.6 |
|
Basement |
Bedroom |
|
|
14.6x13.6 |
|
Basement |
Utility Room |
|
|
13.9x13 |
|
Main Level |
Foyer |
|
|
x0 |
|
Main Level |
Living Room |
|
|
13.2x14.9 |
|
Main Level |
Dining Room |
|
|
12.2x13.1 |
|
Main Level |
Kitchen |
|
|
19.5x15.9 |
|
Main Level |
Family Room |
|
|
19.0x20.5 |
|
Main Level |
Laundry Room |
|
|
5.5x13.0 |
|
Sub-basement |
Cold Room |
|
|
8.6x15.0 |
https://www.realtor.ca/real-estate/28937001/176-mccluskie-rd-desbarats-desbarats
