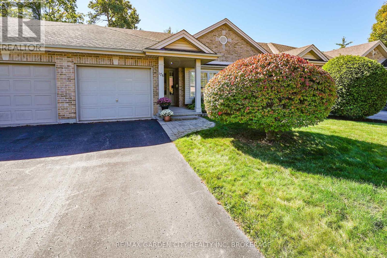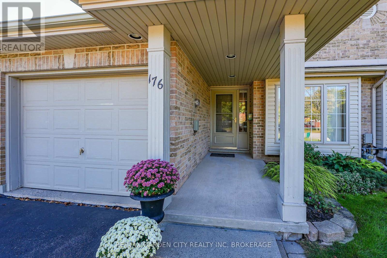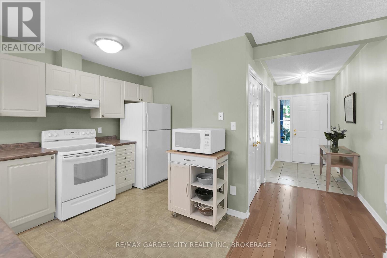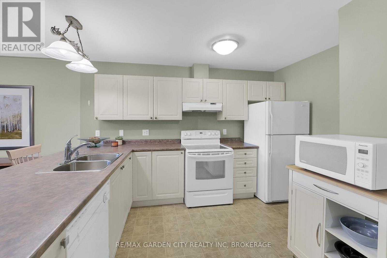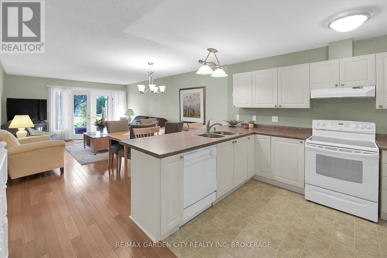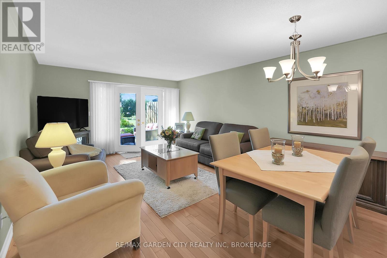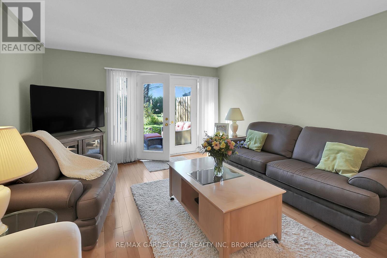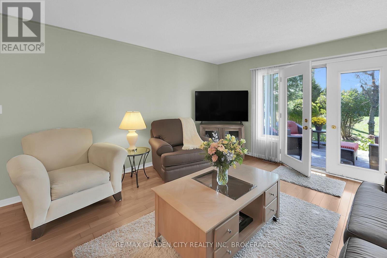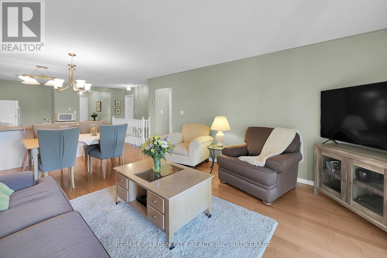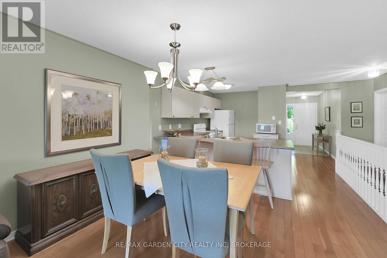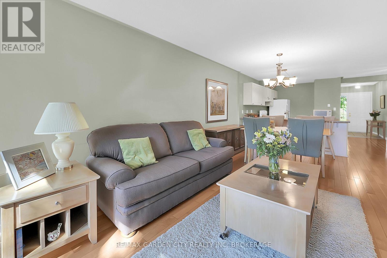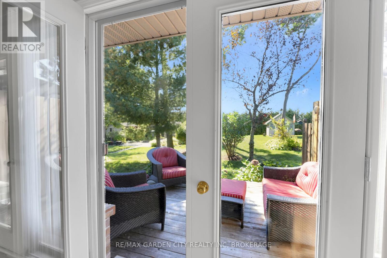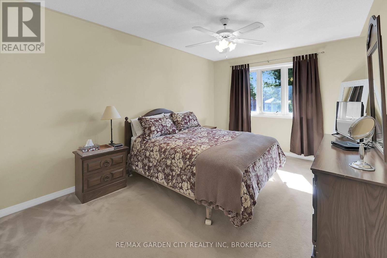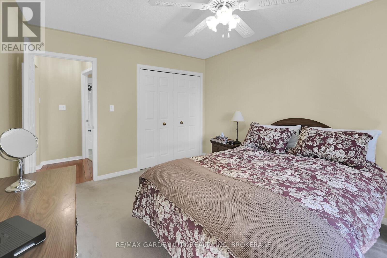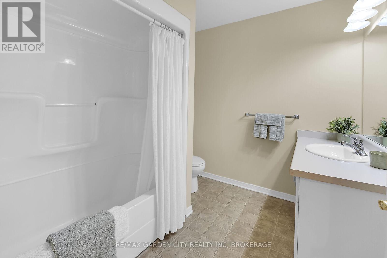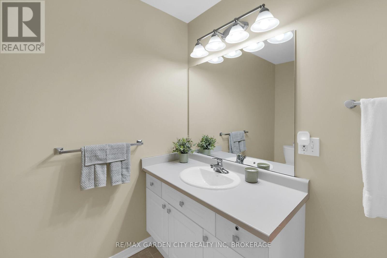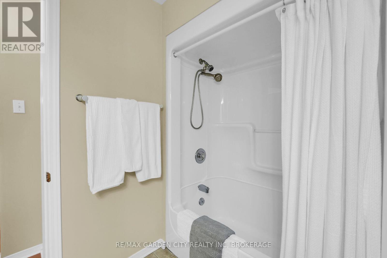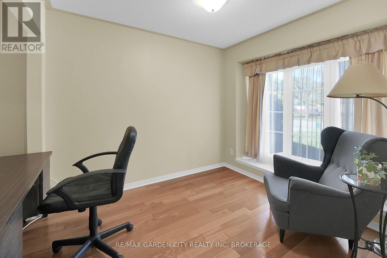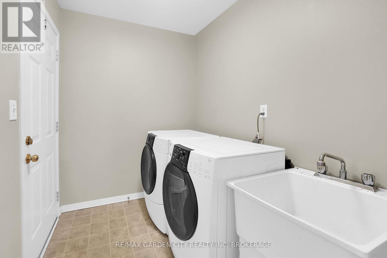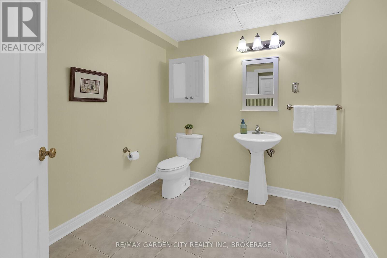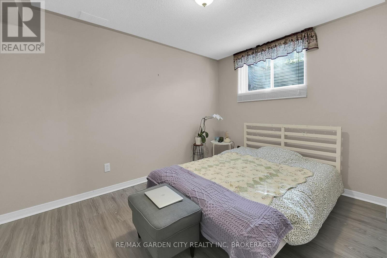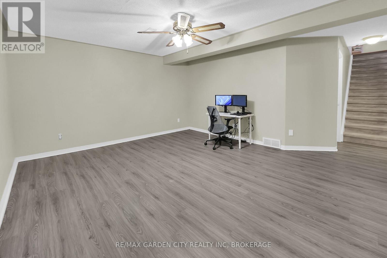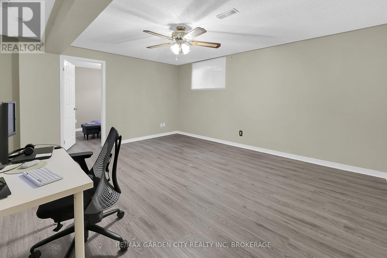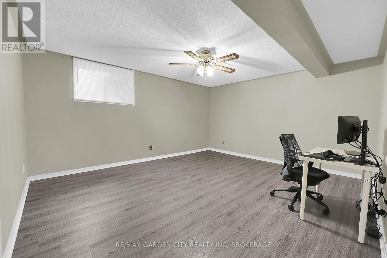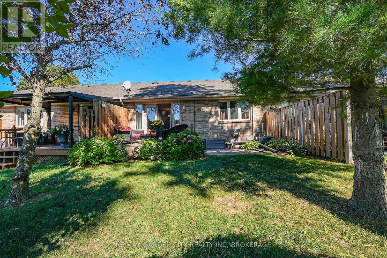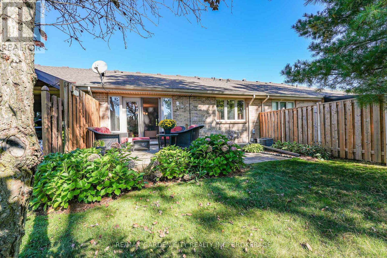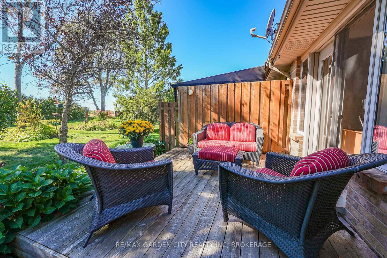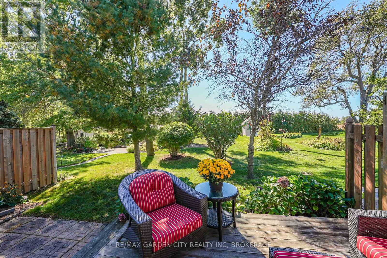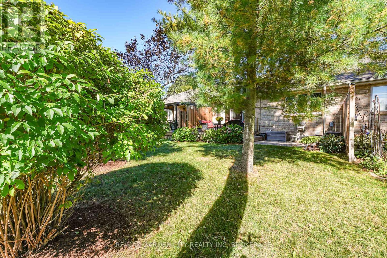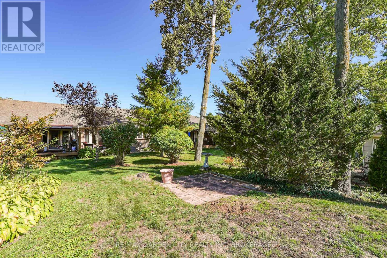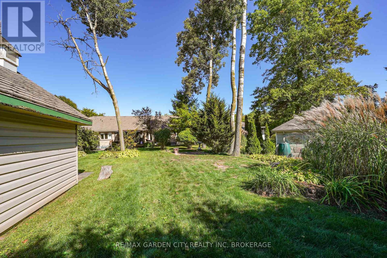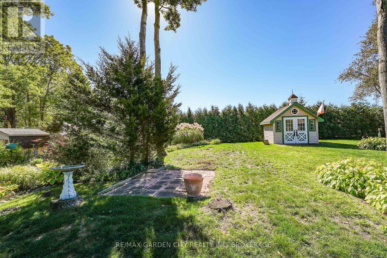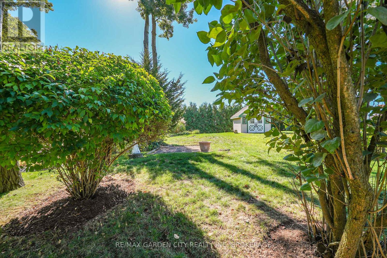3 Bedroom
2 Bathroom
700 - 1,100 ft2
Bungalow
Central Air Conditioning
Forced Air
Landscaped
$649,000
Welcome to 176 Beckett Crescent A Rare Gem in the Heart of Fonthill!This beautifully maintained freehold bungalow townhome is nestled on a rare 189-foot treed lot with no rear neighbours, offering an unmatched sense of privacy and tranquility. The main floor offers a spacious kitchen with a large breakfast bar open to the great room ideal for entertaining or everyday living. The generously sized primary bedroom, a full 4-piece bathroom, and main floor laundry offer convenient one-level living. The den is perfect for a home office or guest bedroom.The professionally finished lower level adds more living space with a large recreation room, bedroom, and a convenient 2-piece bath. There's also a massive unfinished storage area that can easily be converted into additional living space to suit your needs.Enjoy freehold ownership with no monthly fees, an attached single-car garage. Updates include furnace and A/C (2017) and roof (2015).Whether you're looking to simplify your lifestyle or find a serene retreat, this home delivers comfort, space, and privacy in one of Fonthills most desirable neighbourhoods.Don't miss this rare opportunity book your private showing today! (id:47351)
Property Details
|
MLS® Number
|
X12433750 |
|
Property Type
|
Single Family |
|
Community Name
|
662 - Fonthill |
|
Amenities Near By
|
Golf Nearby, Park, Place Of Worship |
|
Equipment Type
|
Water Heater - Gas, Water Heater |
|
Parking Space Total
|
3 |
|
Rental Equipment Type
|
Water Heater - Gas, Water Heater |
|
Structure
|
Deck, Porch |
Building
|
Bathroom Total
|
2 |
|
Bedrooms Above Ground
|
3 |
|
Bedrooms Total
|
3 |
|
Age
|
16 To 30 Years |
|
Appliances
|
Garage Door Opener Remote(s), Dryer, Stove, Washer, Window Coverings, Refrigerator |
|
Architectural Style
|
Bungalow |
|
Basement Development
|
Partially Finished |
|
Basement Type
|
N/a (partially Finished) |
|
Construction Style Attachment
|
Attached |
|
Cooling Type
|
Central Air Conditioning |
|
Exterior Finish
|
Brick Veneer, Concrete |
|
Flooring Type
|
Hardwood |
|
Foundation Type
|
Poured Concrete |
|
Half Bath Total
|
1 |
|
Heating Fuel
|
Natural Gas |
|
Heating Type
|
Forced Air |
|
Stories Total
|
1 |
|
Size Interior
|
700 - 1,100 Ft2 |
|
Type
|
Row / Townhouse |
|
Utility Water
|
Municipal Water |
Parking
Land
|
Acreage
|
No |
|
Land Amenities
|
Golf Nearby, Park, Place Of Worship |
|
Landscape Features
|
Landscaped |
|
Sewer
|
Sanitary Sewer |
|
Size Depth
|
189 Ft ,10 In |
|
Size Frontage
|
25 Ft ,8 In |
|
Size Irregular
|
25.7 X 189.9 Ft |
|
Size Total Text
|
25.7 X 189.9 Ft |
|
Zoning Description
|
Rm1-117 |
Rooms
| Level |
Type |
Length |
Width |
Dimensions |
|
Basement |
Family Room |
4.78 m |
4.14 m |
4.78 m x 4.14 m |
|
Basement |
Bedroom |
3.38 m |
2.65 m |
3.38 m x 2.65 m |
|
Basement |
Bathroom |
2.46 m |
2.37 m |
2.46 m x 2.37 m |
|
Basement |
Other |
9.23 m |
4.23 m |
9.23 m x 4.23 m |
|
Main Level |
Bedroom |
3.56 m |
2.71 m |
3.56 m x 2.71 m |
|
Main Level |
Kitchen |
3.9 m |
2.74 m |
3.9 m x 2.74 m |
|
Main Level |
Dining Room |
4.23 m |
2.13 m |
4.23 m x 2.13 m |
|
Main Level |
Living Room |
4.23 m |
3.38 m |
4.23 m x 3.38 m |
|
Main Level |
Primary Bedroom |
4.48 m |
3.08 m |
4.48 m x 3.08 m |
|
Main Level |
Bathroom |
2.56 m |
2.16 m |
2.56 m x 2.16 m |
https://www.realtor.ca/real-estate/28928563/176-beckett-crescent-pelham-fonthill-662-fonthill
