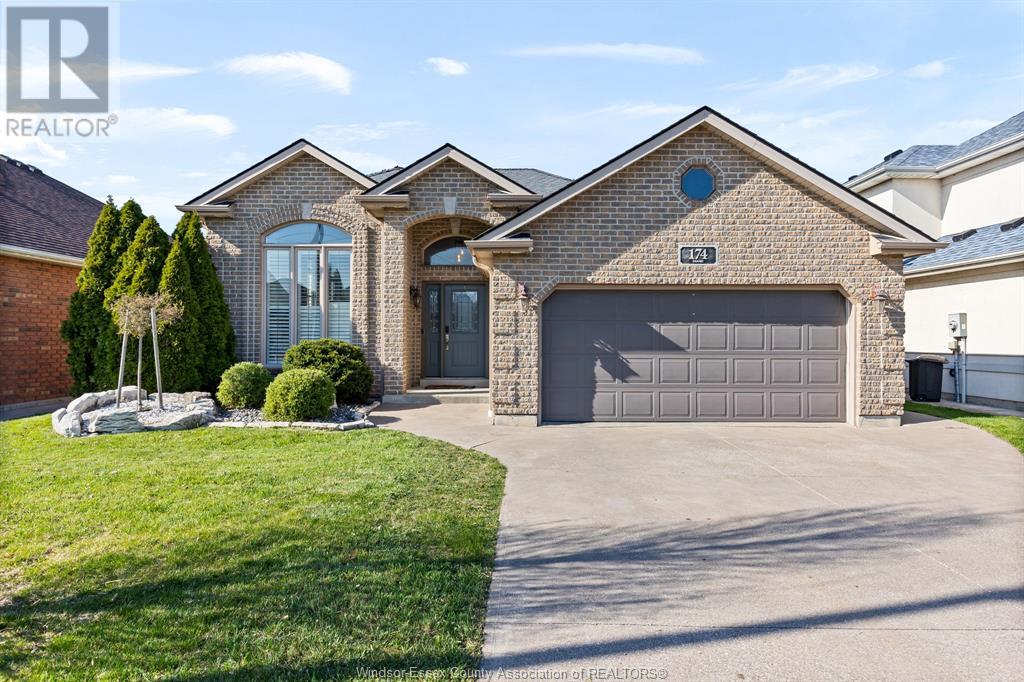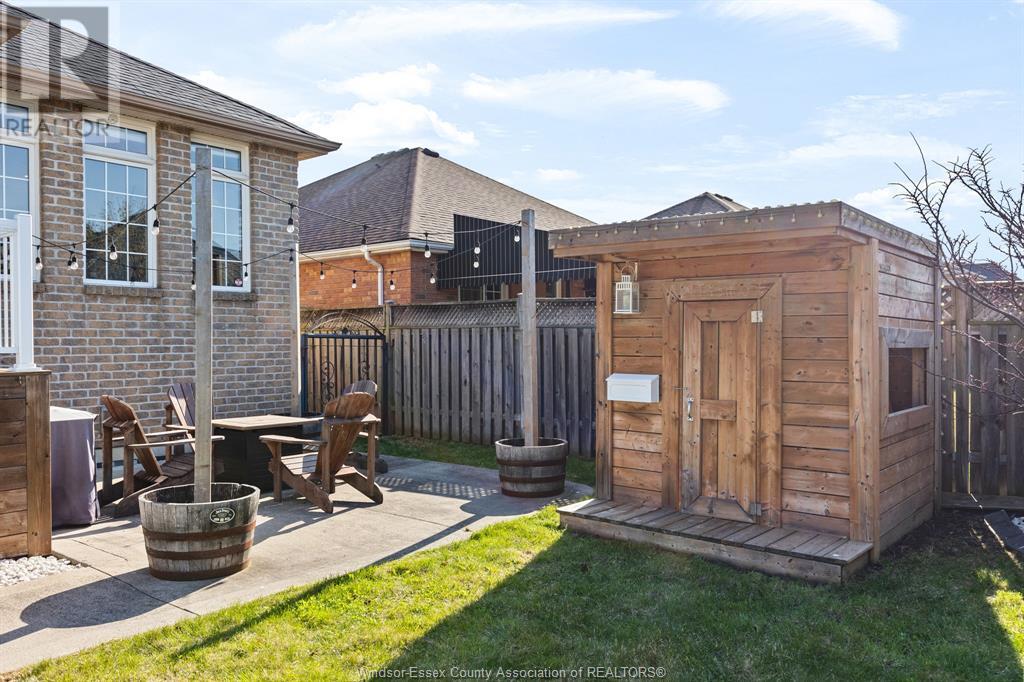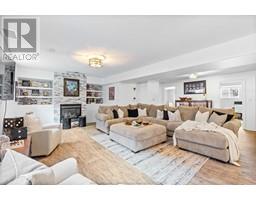4 Bedroom
3 Bathroom
Raised Ranch
Fireplace
Central Air Conditioning
Forced Air, Furnace
Landscaped
$699,900
STYLISH CALIFORNIA RAISED RANCH IN SOUGHT AFTER LOCATION BEHIND LAKESHORE CINEMA. 2+2 BEDS, 3 BATHS, MANY UPDATES. ENTER FOYER ON THE SAME LEVEL AS THE OPEN CONCEPT ELEGANT LIVING RM W/BRIGHT WHITE GAS FIREPLACE & LARGE PICTURE WINDOW. WALK UP A FEW STEPS TO THE ENTERTAINING KITCHEN FEATURING GRANITE, COUNTERTOPS AND SPARKLING BACKSPLASH W/SEPARATE EATING AREA OVERLOOKING THE LIV RM. PRIMARY BEDROOM HAS ENSUITE & DOOR TO PATIO. COZY SUNROOM OFF KIT W/SWING OPEN PATIO DOOR LEADING TO COVERED PATIO & NEWLY TRANSFORMED BACK YARD COMPLETELY FIN LOWER LEVEL WITH CUSTOM SHELVING SURROUNDING FIREPLACE, BAR AREA, 2 MORE BEDROOMS. (id:47351)
Property Details
|
MLS® Number
|
25009051 |
|
Property Type
|
Single Family |
|
Features
|
Front Driveway |
Building
|
Bathroom Total
|
3 |
|
Bedrooms Above Ground
|
2 |
|
Bedrooms Below Ground
|
2 |
|
Bedrooms Total
|
4 |
|
Architectural Style
|
Raised Ranch |
|
Constructed Date
|
2004 |
|
Construction Style Attachment
|
Detached |
|
Cooling Type
|
Central Air Conditioning |
|
Exterior Finish
|
Brick |
|
Fireplace Fuel
|
Gas,gas |
|
Fireplace Present
|
Yes |
|
Fireplace Type
|
Insert,insert |
|
Flooring Type
|
Ceramic/porcelain, Hardwood, Cushion/lino/vinyl |
|
Foundation Type
|
Concrete |
|
Heating Fuel
|
Natural Gas |
|
Heating Type
|
Forced Air, Furnace |
|
Type
|
House |
Parking
Land
|
Acreage
|
No |
|
Fence Type
|
Fence |
|
Landscape Features
|
Landscaped |
|
Size Irregular
|
49.12x114.83 Feet |
|
Size Total Text
|
49.12x114.83 Feet |
|
Zoning Description
|
Res |
Rooms
| Level |
Type |
Length |
Width |
Dimensions |
|
Second Level |
4pc Bathroom |
|
|
Measurements not available |
|
Second Level |
4pc Ensuite Bath |
|
|
Measurements not available |
|
Second Level |
Laundry Room |
|
|
Measurements not available |
|
Second Level |
Bedroom |
|
|
Measurements not available |
|
Second Level |
Primary Bedroom |
|
|
Measurements not available |
|
Second Level |
Sunroom |
|
|
Measurements not available |
|
Second Level |
Eating Area |
|
|
Measurements not available |
|
Second Level |
Kitchen |
|
|
Measurements not available |
|
Lower Level |
Storage |
|
|
Measurements not available |
|
Lower Level |
Bedroom |
|
|
Measurements not available |
|
Lower Level |
Bedroom |
|
|
Measurements not available |
|
Lower Level |
4pc Bathroom |
|
|
Measurements not available |
|
Lower Level |
Family Room/fireplace |
|
|
Measurements not available |
|
Main Level |
Living Room/fireplace |
|
|
Measurements not available |
https://www.realtor.ca/real-estate/28202602/174-diane-crescent-lakeshore




























































