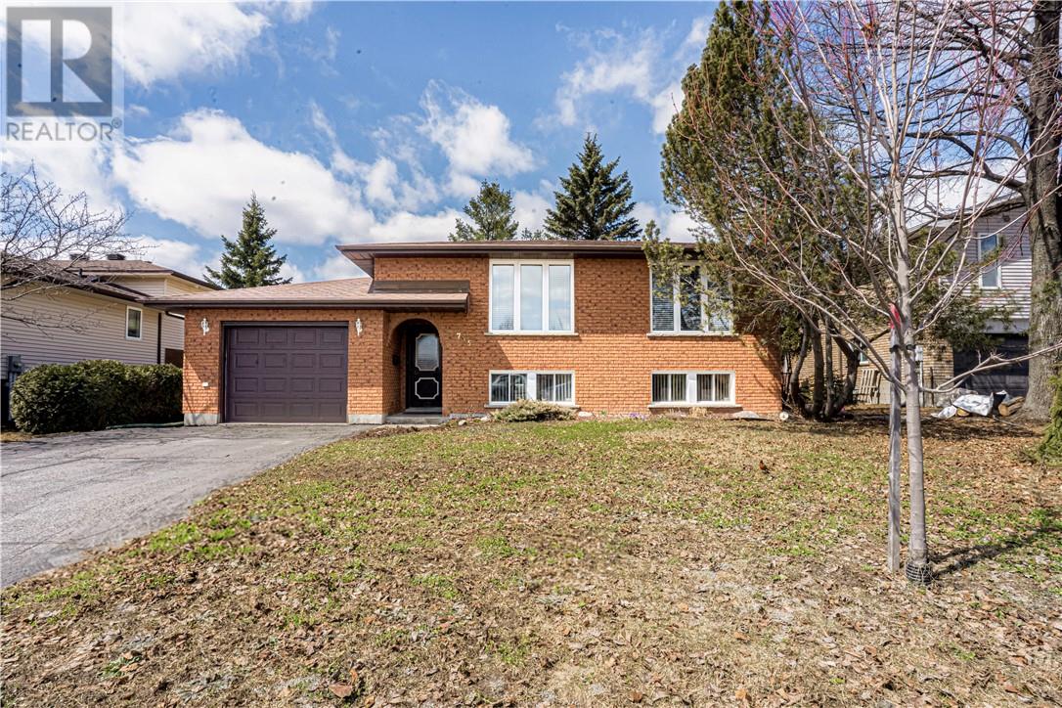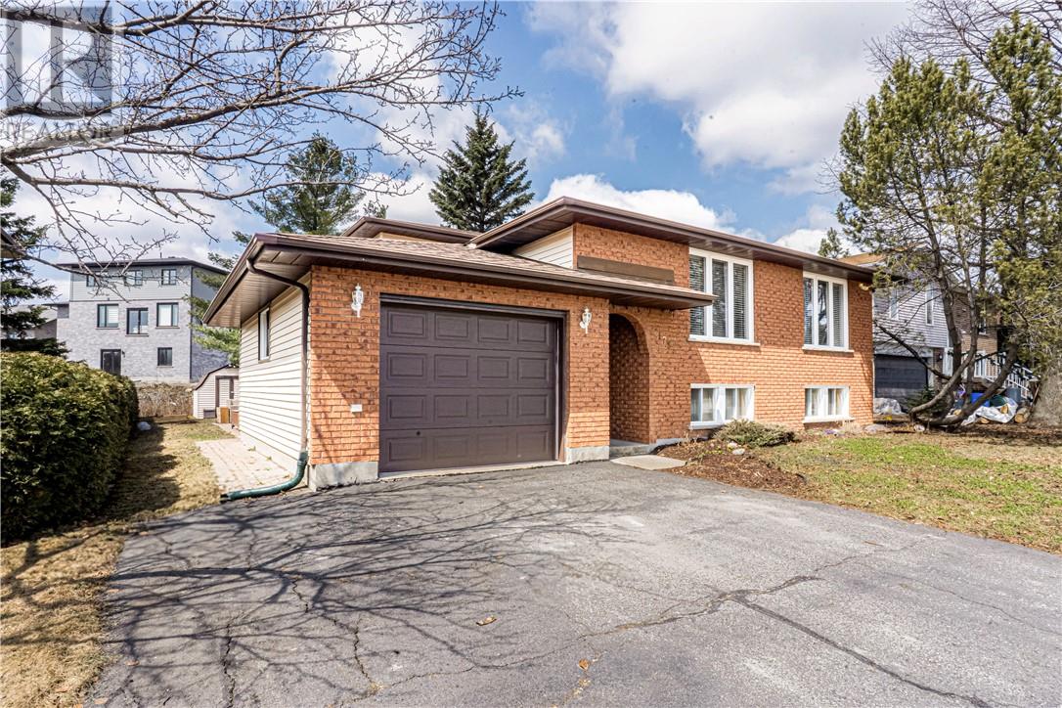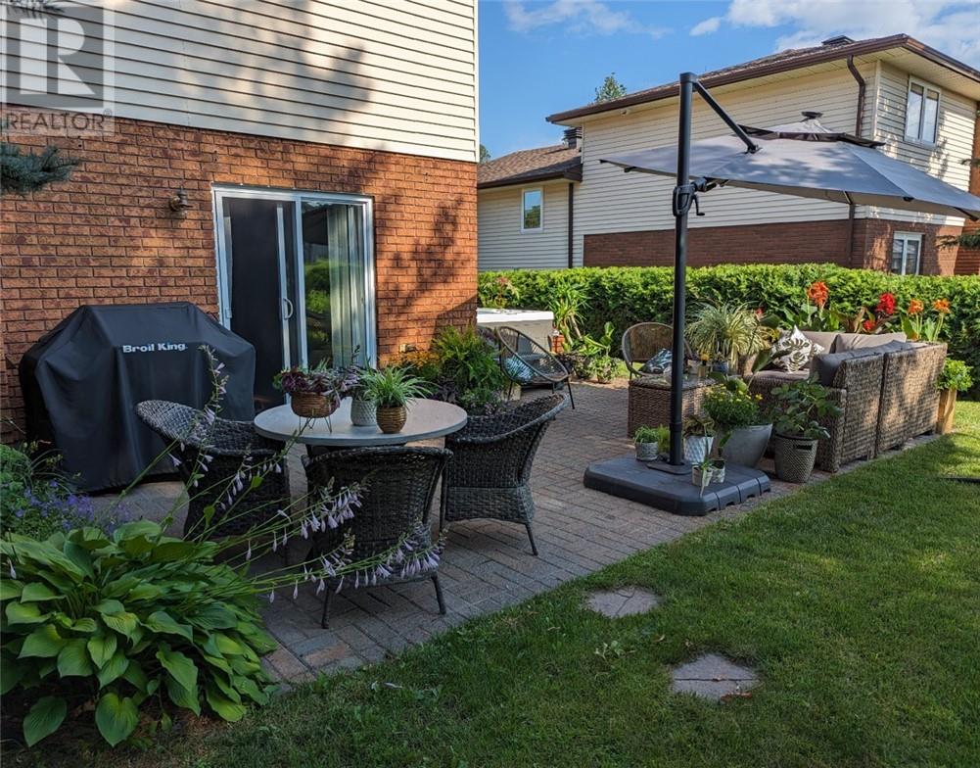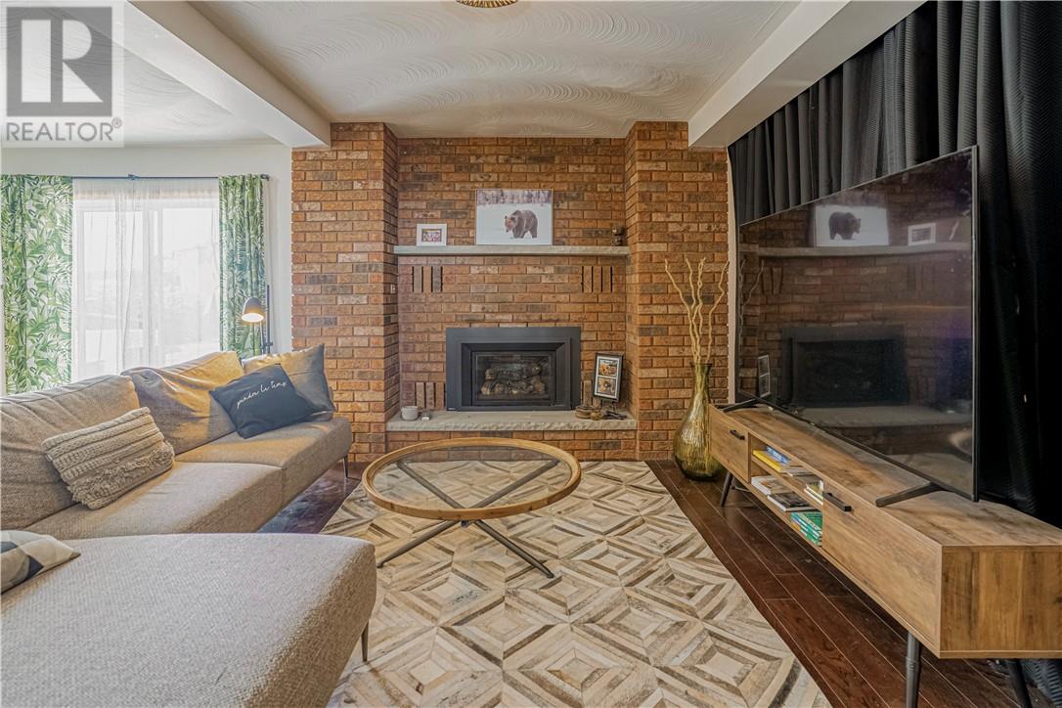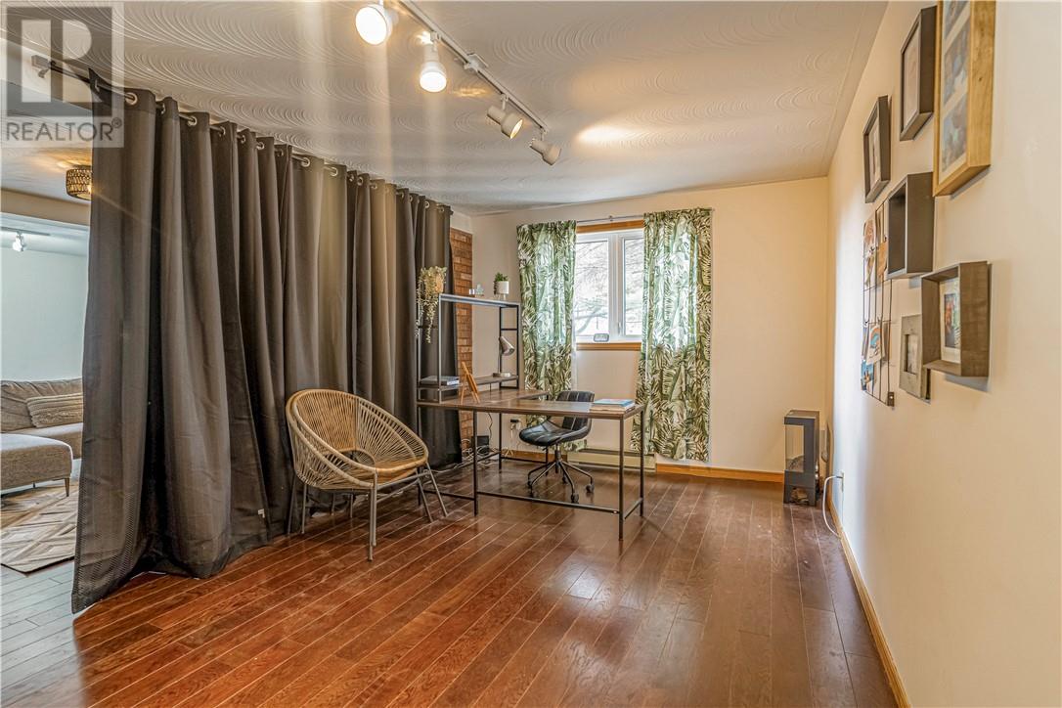1735 Havenbrook Drive Sudbury, Ontario P3A 5C9
4 Bedroom
3 Bathroom
3 Level
Baseboard Heaters
$699,500
Welcome to 1735 Havenbrook Drive. 3+1 bedroom home located in New Sudbury! Inside this 3 level backsplit with attached garage, featuring on the main level hardwood flooring throughout the living room and dining area. Spacious maple kitchen with newer stainless steel appliances (2 years). The upper level has the primary bedroom with updated 2 piece ensuite, 2 additional bedrooms with main 4 piece bath. On the lower level oversize family room with newer fireplace with a walkout to a private landscaped backyard with a gazebo. In the downstairs a bedroom/office with laundry facilities and a newly renovated full bathroom. Don't miss this great opportunity! (id:47351)
Property Details
| MLS® Number | 2121855 |
| Property Type | Single Family |
| Amenities Near By | Golf Course, Shopping |
| Equipment Type | None |
| Rental Equipment Type | None |
| Storage Type | Storage Shed |
Building
| Bathroom Total | 3 |
| Bedrooms Total | 4 |
| Architectural Style | 3 Level |
| Basement Type | Full |
| Exterior Finish | Brick, Vinyl Siding |
| Flooring Type | Hardwood, Laminate, Linoleum, Vinyl |
| Foundation Type | Block |
| Half Bath Total | 1 |
| Heating Type | Baseboard Heaters |
| Roof Material | Asphalt Shingle |
| Roof Style | Unknown |
| Stories Total | 3 |
| Type | House |
| Utility Water | Municipal Water |
Land
| Acreage | No |
| Land Amenities | Golf Course, Shopping |
| Sewer | Municipal Sewage System |
| Size Total Text | 4,051 - 7,250 Sqft |
| Zoning Description | R2-2 |
Rooms
| Level | Type | Length | Width | Dimensions |
|---|---|---|---|---|
| Second Level | Ensuite | 5'3 x 4'2 | ||
| Second Level | Bathroom | 9'10 x 8'1 | ||
| Second Level | Bedroom | 13'5 x 9'10 | ||
| Second Level | Primary Bedroom | 11'5 x 14 | ||
| Basement | Bathroom | 11'5 x 5'11 | ||
| Basement | Bedroom | 12'8 x 11'5 | ||
| Lower Level | Family Room | 31'6 x 18'8 | ||
| Main Level | Living Room | 10'6 x 20'5 | ||
| Main Level | Dining Room | 11'11 x 8'6 | ||
| Main Level | Kitchen | 11'5 x 10'10 |
https://www.realtor.ca/real-estate/28217566/1735-havenbrook-drive-sudbury
