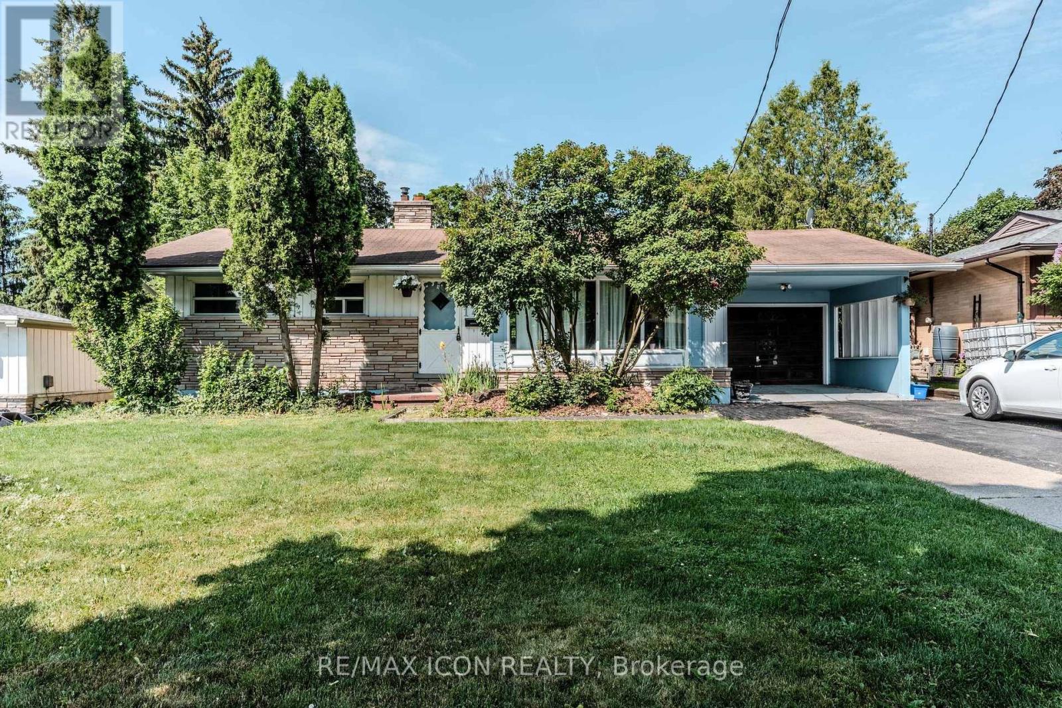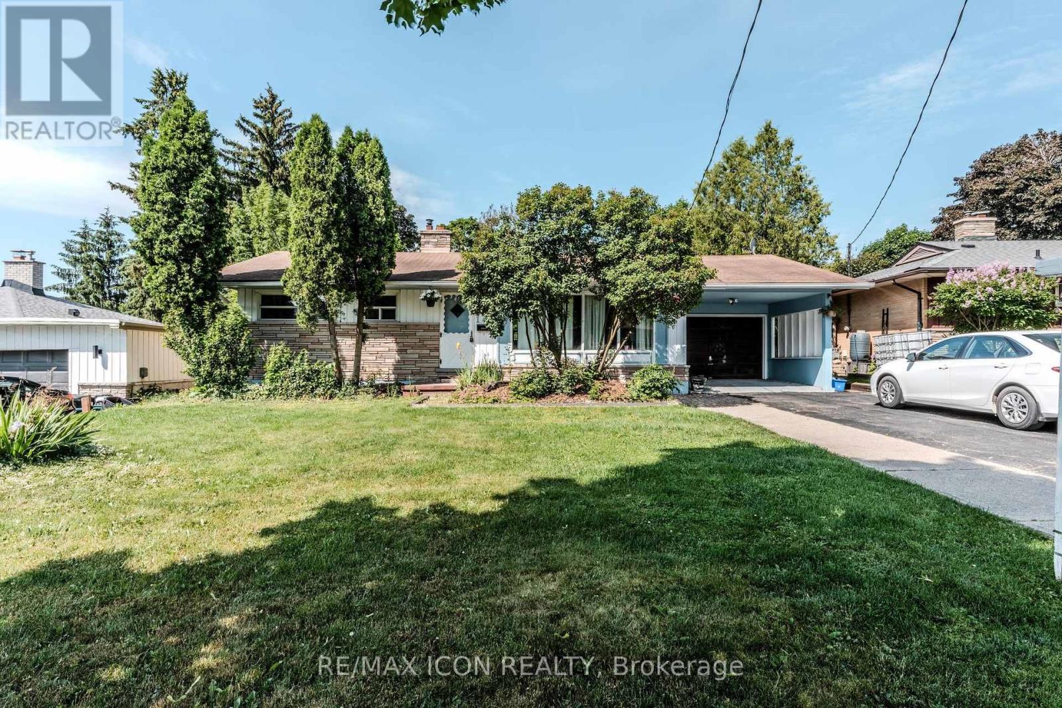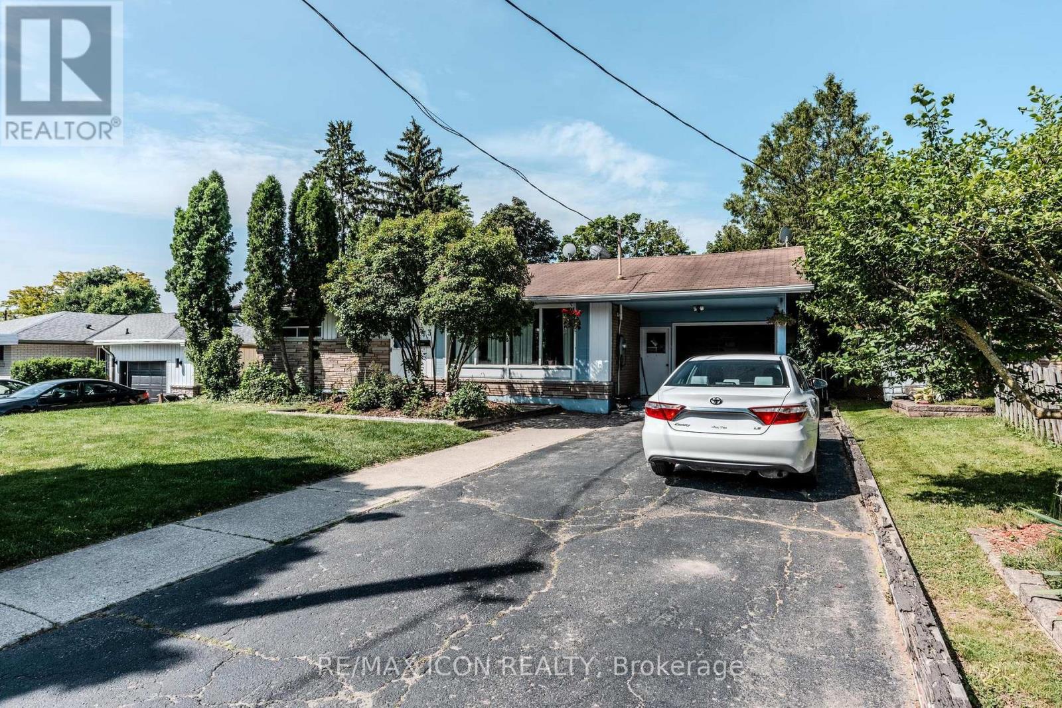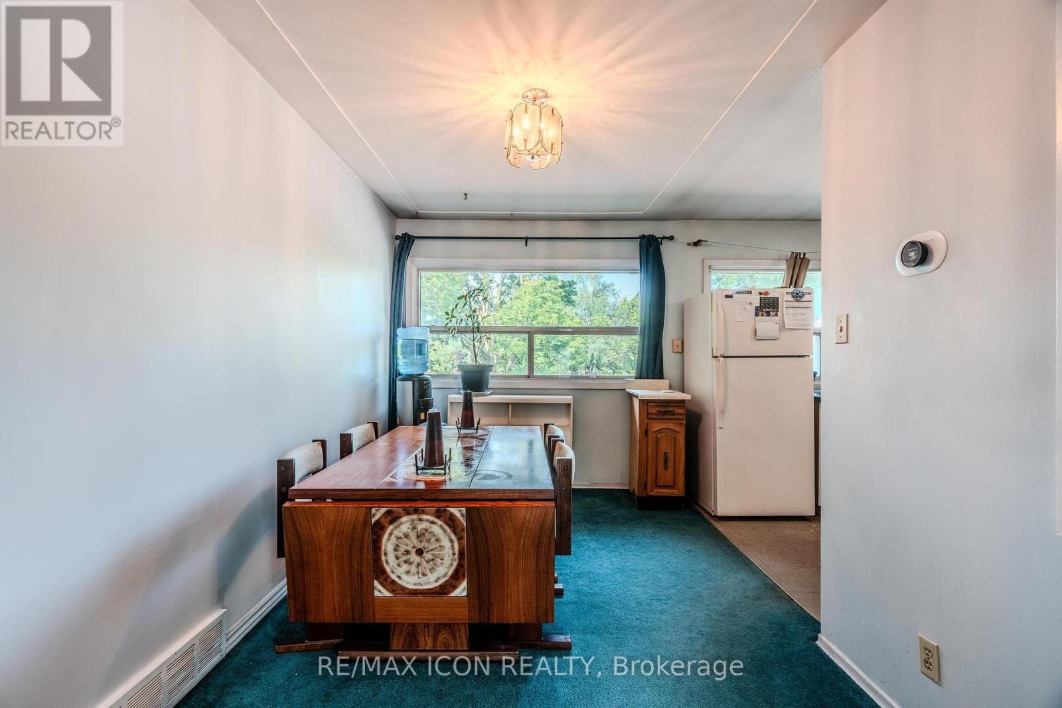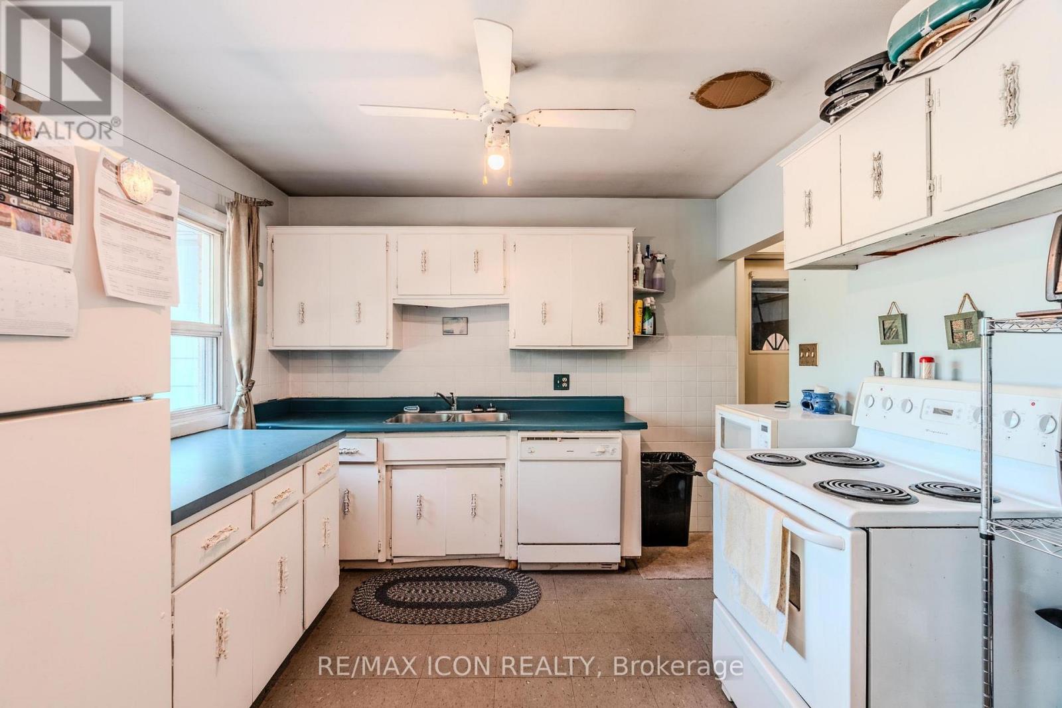173 Westmount Road E Kitchener, Ontario N2M 4Y6
$550,000
Welcome to 173 Westmount Road East a solid and spacious home full of opportunity for the right buyer. This 3+2 bedrooms 2-bathroom property offers a functional layout and great bones, ready for your personal touch and updates. Ideal for renovators, investors, or handy homeowners, this home presents the chance to build equity and customize to your style. The main floor features a traditional layout with a bright living room, a separate dining area, and a kitchen with ample space to reimagine. Downstairs, the finished basement includes a walk-up from the garage, offering potential for an in-law suite or secondary unit. Bonus: The home is duplexable (buyer to verify with the City of Kitchener), making it a great option for those looking to generate rental income or accommodate multi-generational living. Outside, enjoy a fully fenced backyard, a private driveway, and a central location close to schools, shopping, public transit, and the expressway. With its strong structure and flexible layout, this home is the perfect project for those ready to unlock its full value and charm. (id:47351)
Open House
This property has open houses!
2:00 pm
Ends at:4:00 pm
2:00 pm
Ends at:4:00 pm
Property Details
| MLS® Number | X12227023 |
| Property Type | Single Family |
| Amenities Near By | Hospital, Place Of Worship, Public Transit, Schools |
| Parking Space Total | 3 |
Building
| Bathroom Total | 2 |
| Bedrooms Above Ground | 3 |
| Bedrooms Below Ground | 2 |
| Bedrooms Total | 5 |
| Age | 51 To 99 Years |
| Appliances | Dryer, Stove, Washer, Refrigerator |
| Architectural Style | Bungalow |
| Basement Type | Full |
| Construction Style Attachment | Detached |
| Cooling Type | Central Air Conditioning |
| Exterior Finish | Concrete |
| Fireplace Present | Yes |
| Fireplace Total | 1 |
| Foundation Type | Poured Concrete |
| Heating Fuel | Natural Gas |
| Heating Type | Forced Air |
| Stories Total | 1 |
| Size Interior | 1,100 - 1,500 Ft2 |
| Type | House |
| Utility Water | Municipal Water |
Parking
| Attached Garage | |
| Garage |
Land
| Acreage | No |
| Land Amenities | Hospital, Place Of Worship, Public Transit, Schools |
| Sewer | Sanitary Sewer |
| Size Depth | 115 Ft |
| Size Frontage | 63 Ft |
| Size Irregular | 63 X 115 Ft |
| Size Total Text | 63 X 115 Ft|under 1/2 Acre |
| Zoning Description | Cr2 |
Rooms
| Level | Type | Length | Width | Dimensions |
|---|---|---|---|---|
| Basement | Laundry Room | 3.91 m | 5.46 m | 3.91 m x 5.46 m |
| Basement | Bathroom | Measurements not available | ||
| Basement | Recreational, Games Room | 4.04 m | 7.92 m | 4.04 m x 7.92 m |
| Basement | Bedroom 4 | 3.4 m | 3.4 m | 3.4 m x 3.4 m |
| Basement | Bedroom 5 | 3.25 m | 3.25 m | 3.25 m x 3.25 m |
| Main Level | Living Room | 4.04 m | 5.41 m | 4.04 m x 5.41 m |
| Main Level | Sunroom | 3.89 m | 5.26 m | 3.89 m x 5.26 m |
| Main Level | Kitchen | 3.1 m | 3.25 m | 3.1 m x 3.25 m |
| Main Level | Dining Room | 2.44 m | 4.27 m | 2.44 m x 4.27 m |
| Main Level | Bathroom | Measurements not available | ||
| Main Level | Bedroom | 2.9 m | 3 m | 2.9 m x 3 m |
| Main Level | Bedroom 2 | 3.73 m | 2.87 m | 3.73 m x 2.87 m |
| Main Level | Bedroom 3 | 2.87 m | 3.38 m | 2.87 m x 3.38 m |
https://www.realtor.ca/real-estate/28481957/173-westmount-road-e-kitchener
