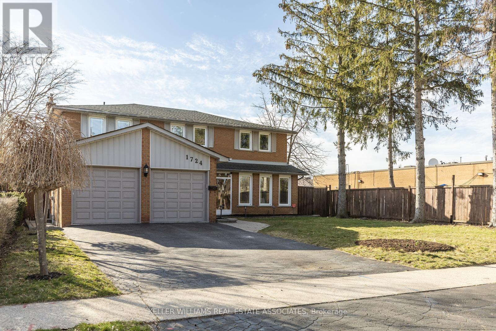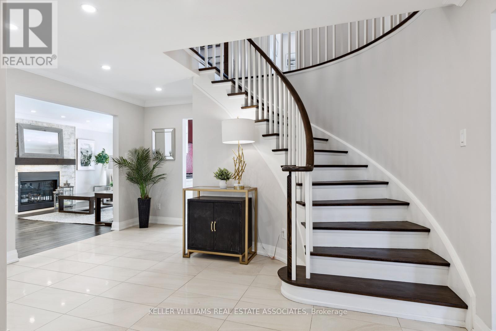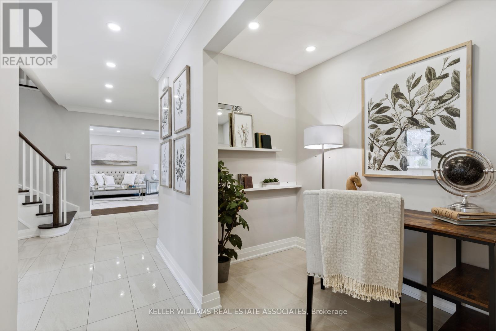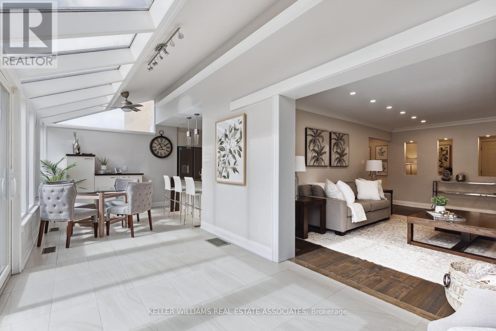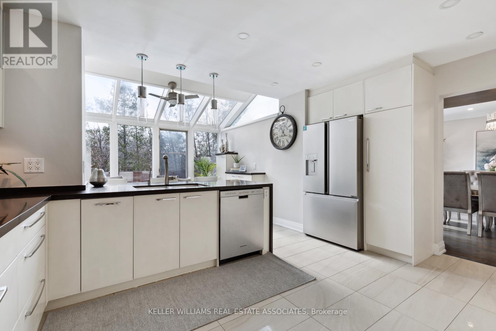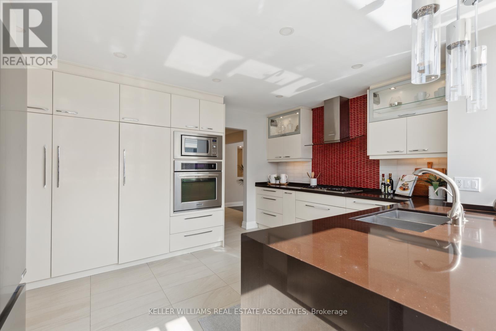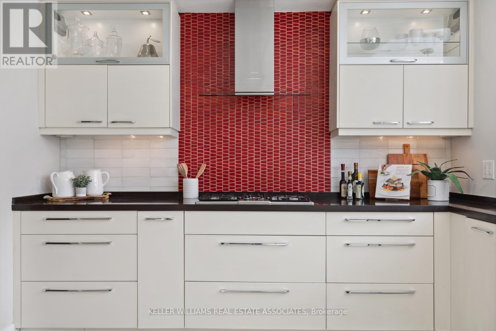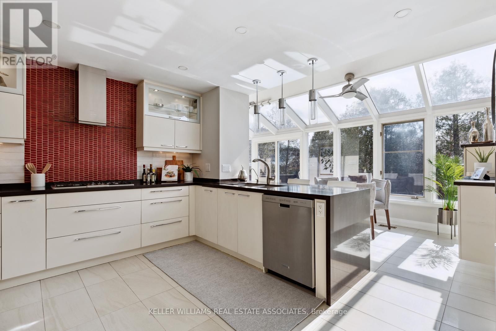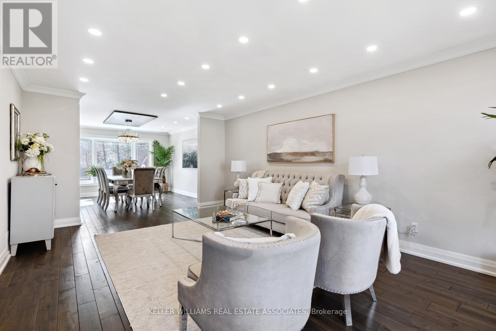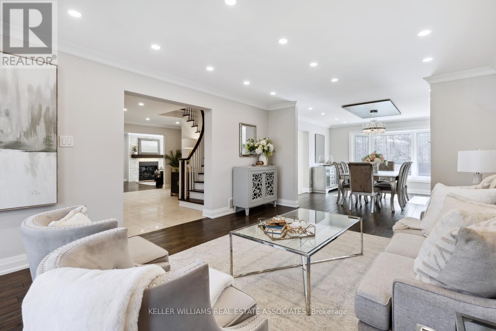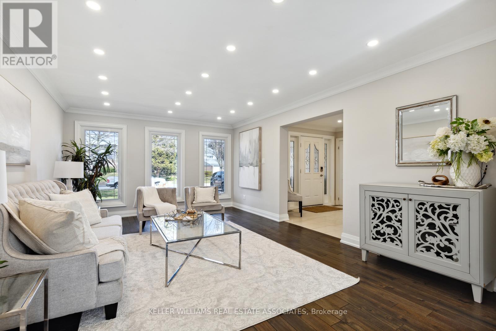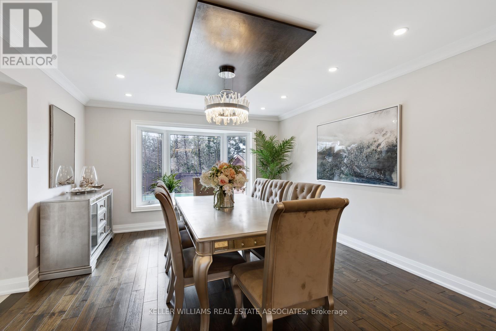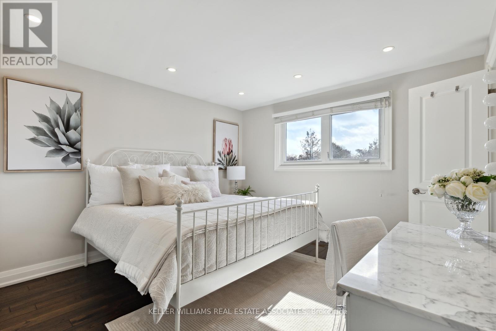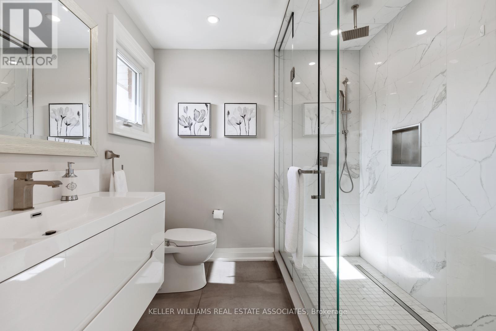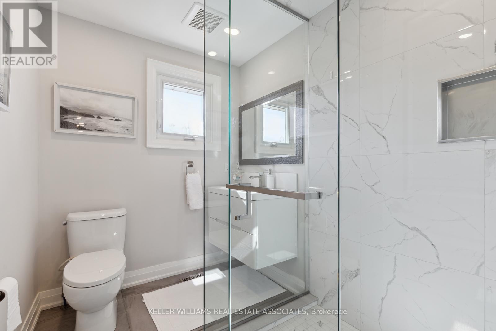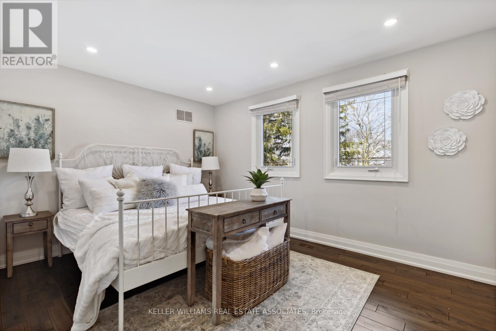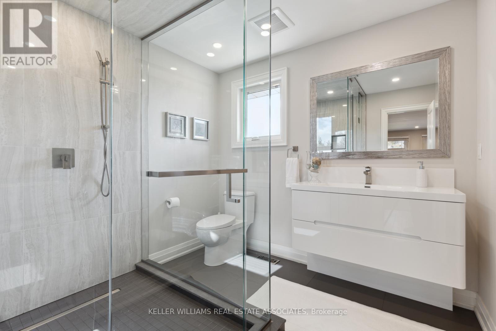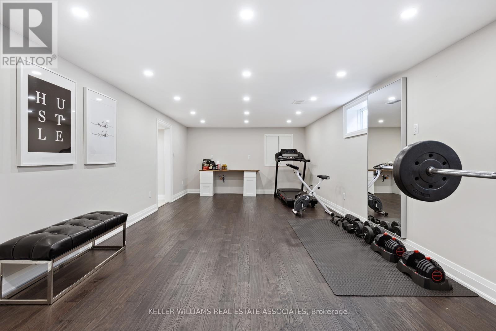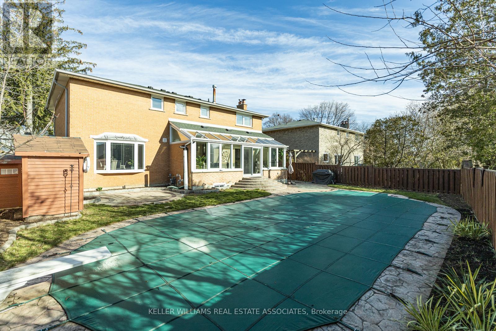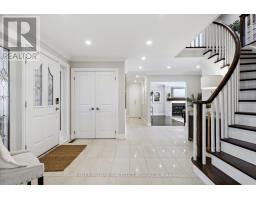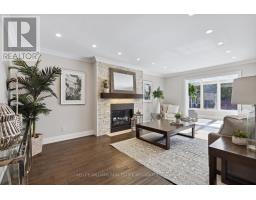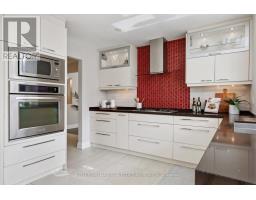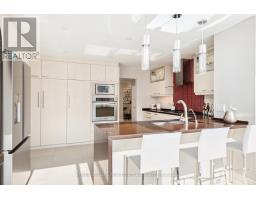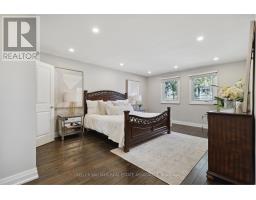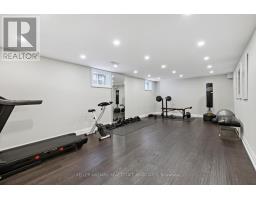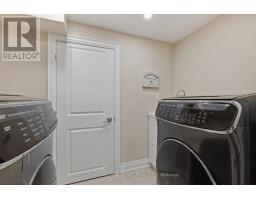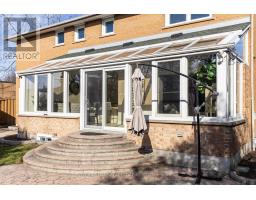$2,235,000
Welcome to this gorgeous home in the family friendly neighbourhood of Lorne Park with esteemed public and private schools around the corner! This home has been thoughtfully updated by the current owners: with renovated, modern bathrooms, consistent hardwood flooring throughout the entire house - complimented by crown moulding and pot lights on the main floor. Cook up a feast in your bright, spacious kitchen, with a brand-new gas range & refrigerator, built in microwave & oven and floor to ceiling kitchen cabinets. Enjoy cozy evenings in your family room, with a custom gas fireplace. Entertain your guests in the elegant, open concept dining and living rooms. The second floor of the home has 4 spacious bedrooms with one bathroom and 2 ensuites. The basement is a versatile space, perfect for accommodating an in-law suite, children's play area or a home gym in addition to ample storage. Soak up the sun by the salt water pool this summer, enjoying the large backyard with plenty of green space. This home is perfect for a growing family or multi-generational living! **** EXTRAS **** Your Dream Home in A Dream Location Is Here! Public Open House on Saturday April 20th & Sunday April 21st from 2pm - 4pm. (id:47351)
Open House
This property has open houses!
2:00 pm
Ends at:4:00 pm
2:00 pm
Ends at:4:00 pm
Property Details
| MLS® Number | W8186462 |
| Property Type | Single Family |
| Community Name | Lorne Park |
| Parking Space Total | 6 |
| Pool Type | Inground Pool |
Building
| Bathroom Total | 6 |
| Bedrooms Above Ground | 4 |
| Bedrooms Below Ground | 1 |
| Bedrooms Total | 5 |
| Basement Development | Finished |
| Basement Type | N/a (finished) |
| Construction Style Attachment | Detached |
| Cooling Type | Central Air Conditioning |
| Exterior Finish | Brick |
| Fireplace Present | Yes |
| Heating Fuel | Natural Gas |
| Heating Type | Forced Air |
| Stories Total | 2 |
| Type | House |
Parking
| Attached Garage |
Land
| Acreage | No |
| Size Irregular | 60 X 133 Ft |
| Size Total Text | 60 X 133 Ft |
Rooms
| Level | Type | Length | Width | Dimensions |
|---|---|---|---|---|
| Second Level | Primary Bedroom | 6.18 m | 4.08 m | 6.18 m x 4.08 m |
| Second Level | Bedroom 2 | 4.24 m | 3.62 m | 4.24 m x 3.62 m |
| Second Level | Bedroom 3 | 4.33 m | 3.63 m | 4.33 m x 3.63 m |
| Second Level | Bedroom 4 | 4.11 m | 3.18 m | 4.11 m x 3.18 m |
| Basement | Bedroom 5 | 8.05 m | 3.9 m | 8.05 m x 3.9 m |
| Basement | Recreational, Games Room | 8.05 m | 3.9 m | 8.05 m x 3.9 m |
| Main Level | Living Room | 5.76 m | 4 m | 5.76 m x 4 m |
| Main Level | Dining Room | 4.2 m | 3.69 m | 4.2 m x 3.69 m |
| Main Level | Kitchen | 6.18 m | 4.08 m | 6.18 m x 4.08 m |
| Main Level | Sunroom | 7.9 m | 2.45 m | 7.9 m x 2.45 m |
| Main Level | Family Room | 5.94 m | 3.96 m | 5.94 m x 3.96 m |
| Main Level | Office | 1.5 m | 2.1 m | 1.5 m x 2.1 m |
https://www.realtor.ca/real-estate/26687108/1724-medallion-crt-mississauga-lorne-park
