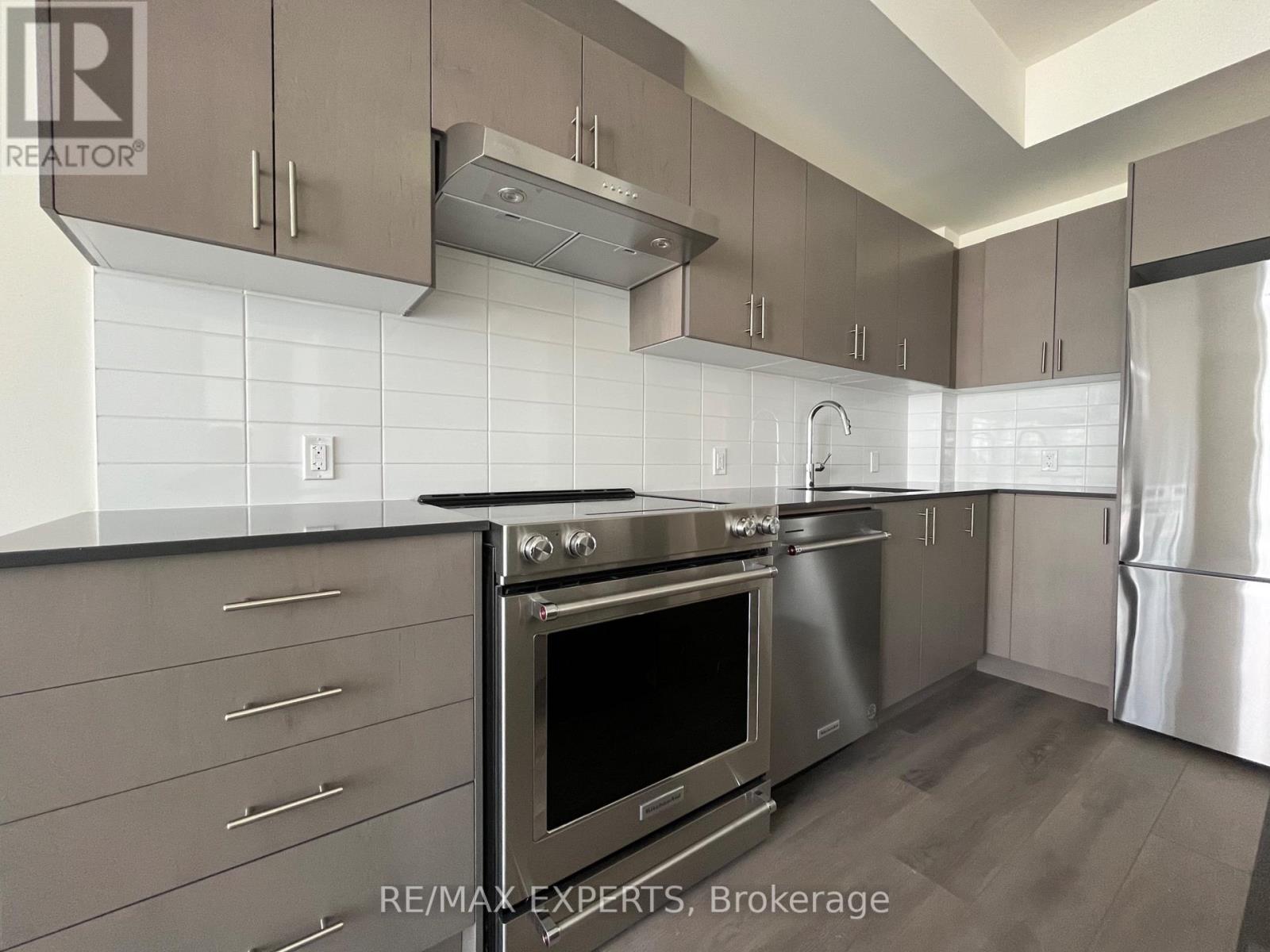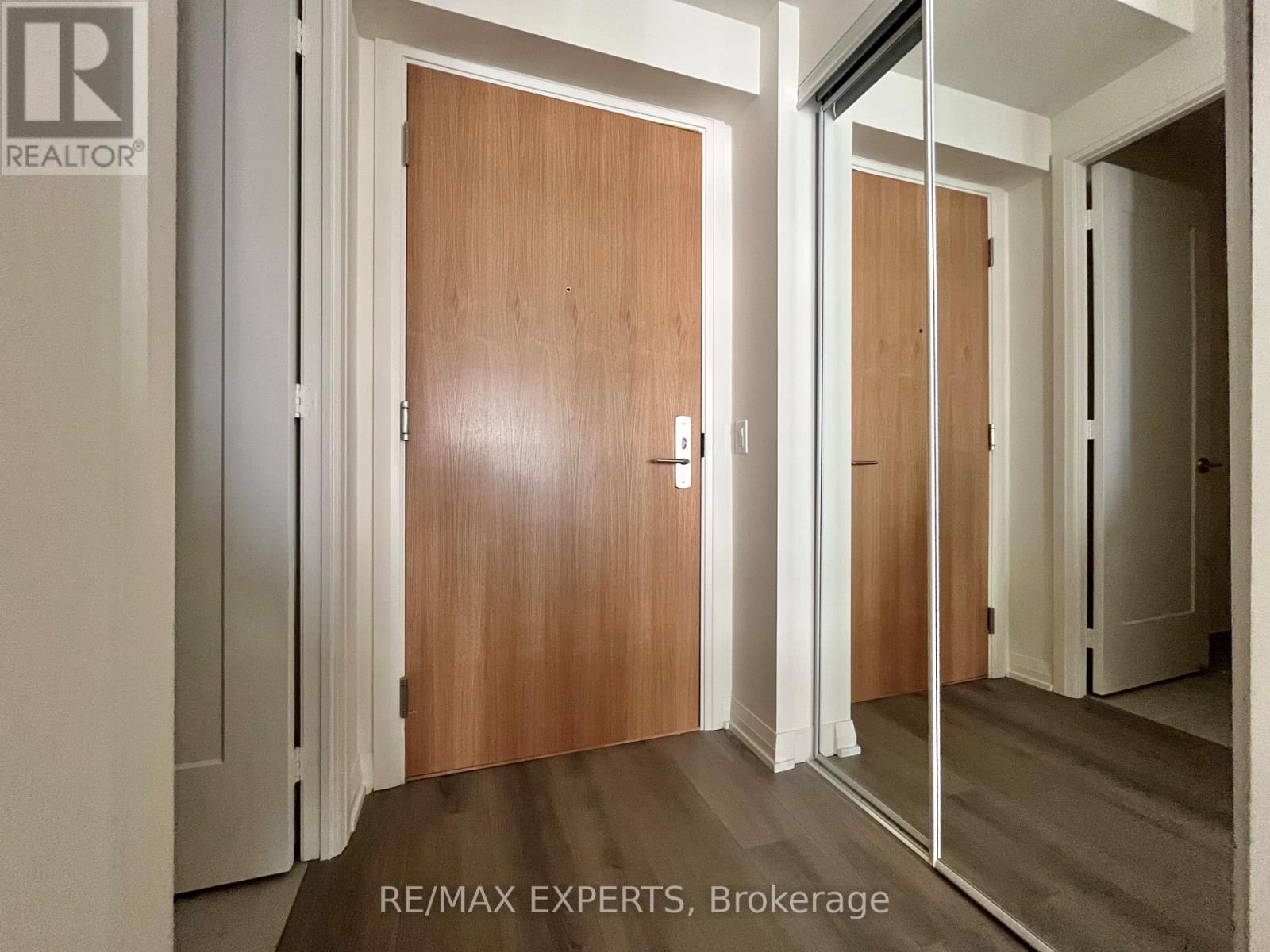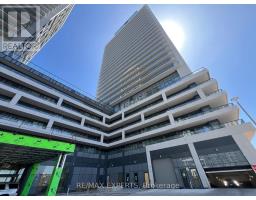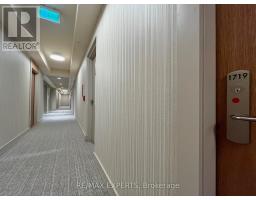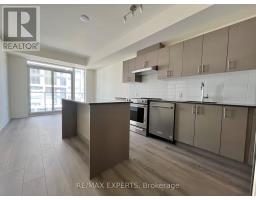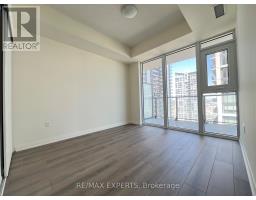1 Bedroom
2 Bathroom
600 - 699 ft2
Central Air Conditioning
Forced Air
$2,250 Monthly
Newly finished 1 bedroom condo with 9 foot ceilings and just over 600 square feet in size with1 1/2 bathrooms in Chrisma Condos. Large 20' x 6' balcony adds another 121 sq. ft. allowing enough space for a table, chairs and BBQ - great for summer entertaining. The kitchen island will accommodate 3 stools. Landlord will be installing custom blinds before occupancy as well as upgraded bathroom accessories. The unit comes with a storage locker and one car parking. Exceptional common facilities include an outdoor pool with adjacent pool lounge, theatre and games rooms, yoga studio, fitness room, party room, billiards room, bocce courts, pet grooming room, lobby with wi-fi lounge, private dining room and rooftop lounge. 24 hour concierge service gives peace of mind. The local conveniences are 2nd to none. Only steps to Vaughan Mills Shopping Plaza and numerous area restaurants. Public transit steps away and only minutes to Maple Go train or Subway at Hwy. 7 and Jane for convenient access to downtown Toronto. Local hospital and Hwy. 400 only minutes away. (id:47351)
Property Details
|
MLS® Number
|
N12108794 |
|
Property Type
|
Single Family |
|
Community Name
|
Vellore Village |
|
Amenities Near By
|
Hospital, Public Transit |
|
Community Features
|
Pet Restrictions |
|
Features
|
Balcony, Carpet Free |
|
Parking Space Total
|
1 |
Building
|
Bathroom Total
|
2 |
|
Bedrooms Above Ground
|
1 |
|
Bedrooms Total
|
1 |
|
Age
|
New Building |
|
Amenities
|
Security/concierge, Exercise Centre, Party Room, Storage - Locker |
|
Appliances
|
Garage Door Opener Remote(s), Blinds, Dishwasher, Dryer, Microwave, Hood Fan, Stove, Washer, Refrigerator |
|
Cooling Type
|
Central Air Conditioning |
|
Exterior Finish
|
Concrete |
|
Fire Protection
|
Smoke Detectors |
|
Flooring Type
|
Laminate |
|
Half Bath Total
|
1 |
|
Heating Fuel
|
Natural Gas |
|
Heating Type
|
Forced Air |
|
Size Interior
|
600 - 699 Ft2 |
|
Type
|
Apartment |
Parking
Land
|
Acreage
|
No |
|
Land Amenities
|
Hospital, Public Transit |
Rooms
| Level |
Type |
Length |
Width |
Dimensions |
|
Flat |
Living Room |
3.41 m |
3.11 m |
3.41 m x 3.11 m |
|
Flat |
Kitchen |
3.41 m |
2.56 m |
3.41 m x 2.56 m |
|
Flat |
Primary Bedroom |
3.44 m |
3.06 m |
3.44 m x 3.06 m |
|
Flat |
Other |
6.15 m |
1.83 m |
6.15 m x 1.83 m |
https://www.realtor.ca/real-estate/28225989/1719-8960-jane-street-vaughan-vellore-village-vellore-village






