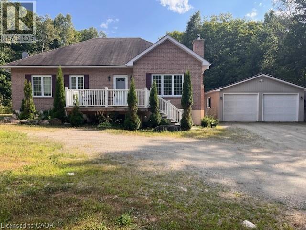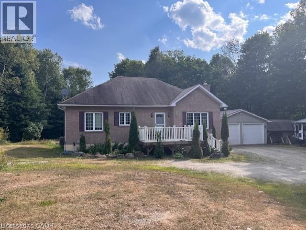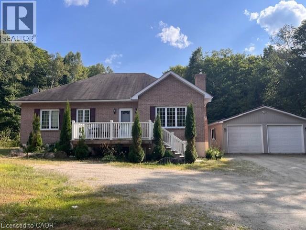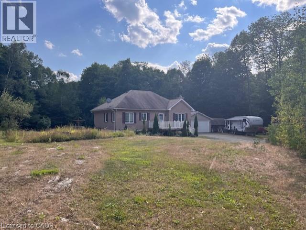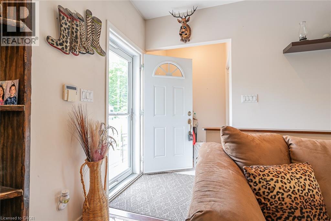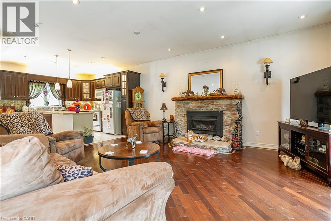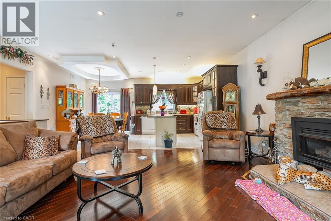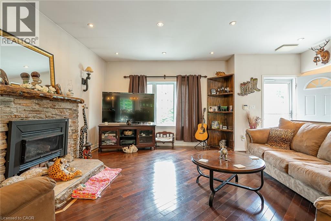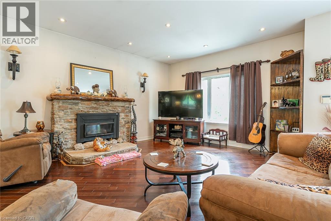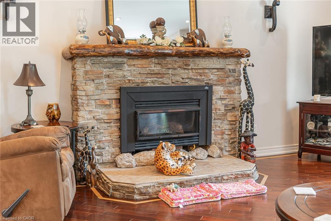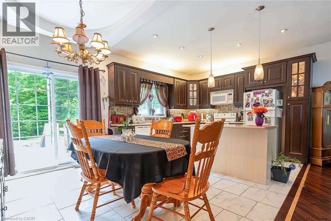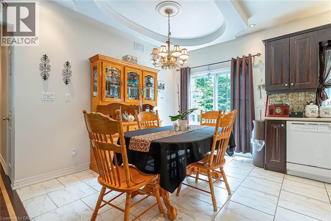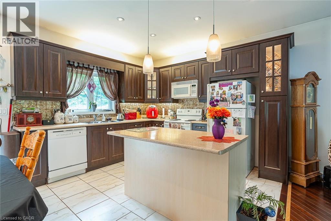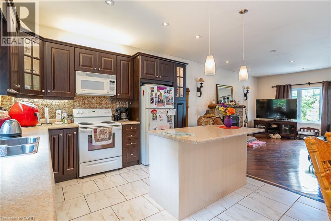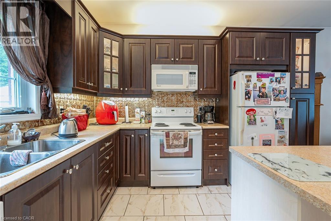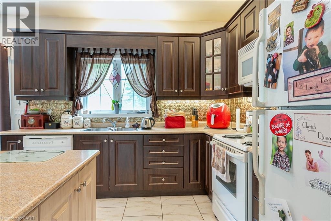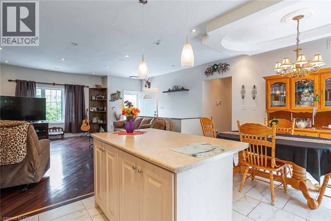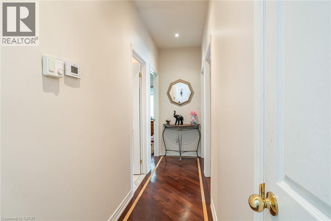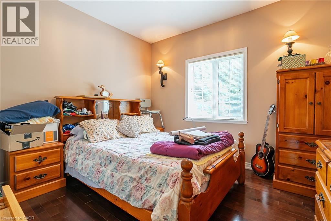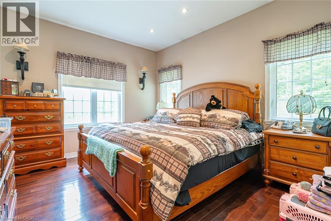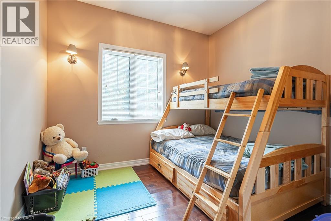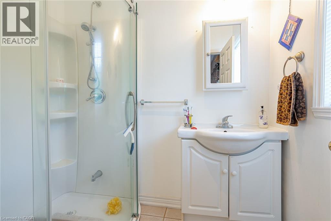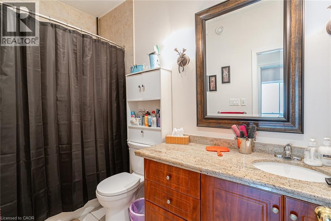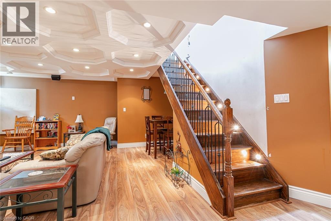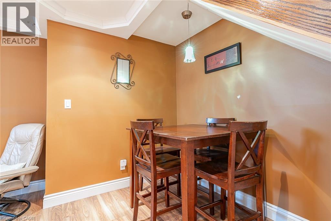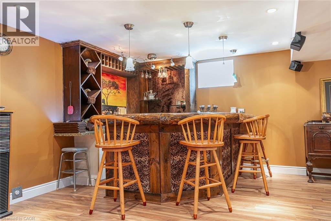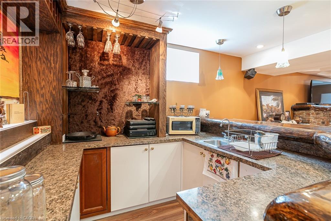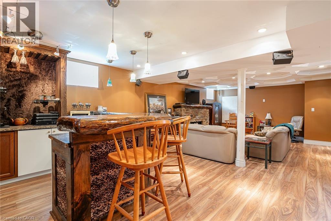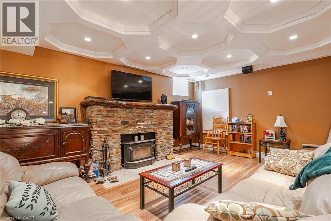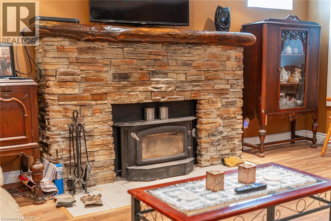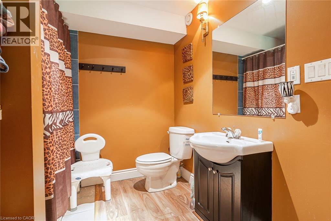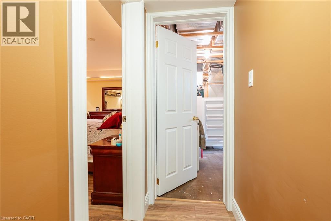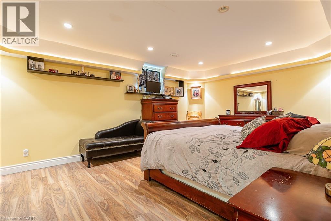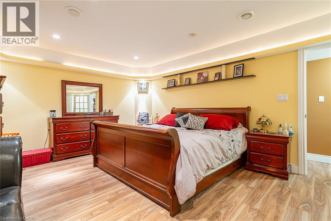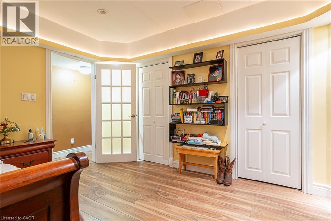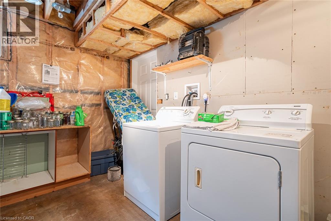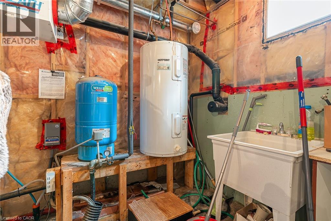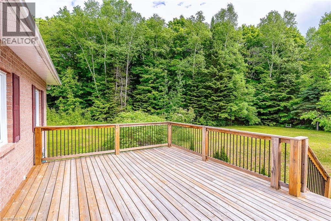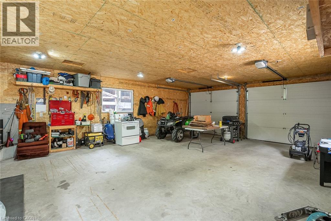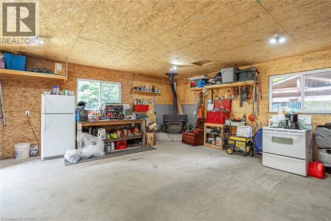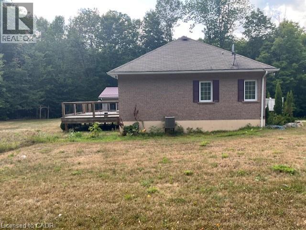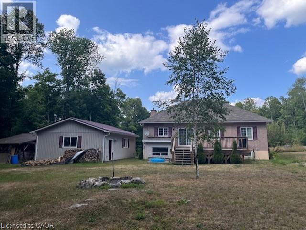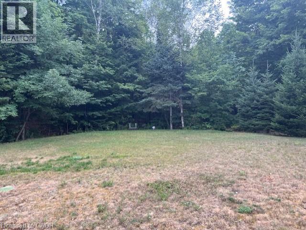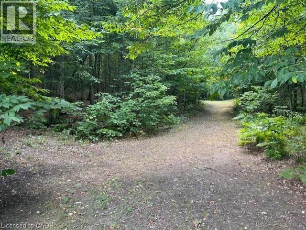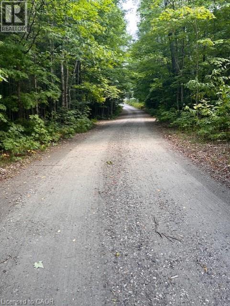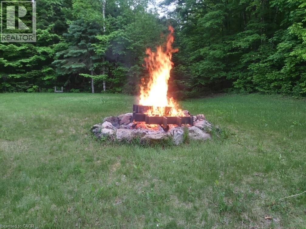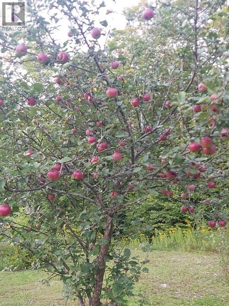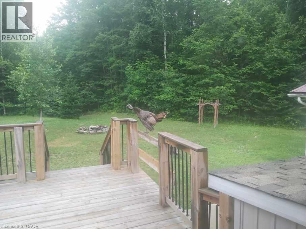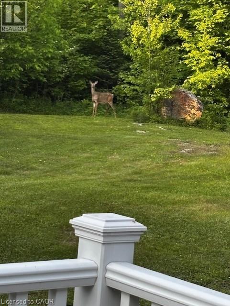3 Bedroom
3 Bathroom
2,283 ft2
Bungalow
Fireplace
Central Air Conditioning
Forced Air
Acreage
$799,900
Tucked away on a generous 12 acre parcel of land, just minutes from the quaint town of Haliburton and surrounded by nature, this property is often visited by deer, wild turkeys , hummingbirds and many other wildlife. Scenic trails wind through the ample acreage making it a perfect spot for quads and snowmobiles or even just family hikes. Close to ATV and snowmobile trails as well as many lakes and boat launches. Inside, the home’s spacious layout balances elegance with country charm. Hardwood floors, decorative ceilings and the inviting fireplace and woodstove create a cosy atmosphere throughout the open concept living and dining area, making it perfect for hosting family and friends. The kitchen is bright and spacious with tons of cupboard and counter space. The main level features a spacious primary bedroom with an en-suite and walk-in closet as well as 2 additional bedrooms and a full bathroom. The lower level includes a walk up and has excellent potential to be transformed into an in-law suite or rental space. The 4 year-old detached heated shop is great for those looking to run a business or even just tinker with hobbies. The possibilities are endless. You could use the land for making maple syrup, bee keeping, firewood, raising animals, chickens for eggs, or market farming. The possibilities are endless! This home would be great for all family types! Make this one your own! (id:47351)
Property Details
|
MLS® Number
|
40761139 |
|
Property Type
|
Single Family |
|
Amenities Near By
|
Park, Place Of Worship, Playground, Shopping, Ski Area |
|
Community Features
|
Community Centre, School Bus |
|
Features
|
Southern Exposure, Country Residential, Automatic Garage Door Opener |
|
Parking Space Total
|
8 |
Building
|
Bathroom Total
|
3 |
|
Bedrooms Above Ground
|
2 |
|
Bedrooms Below Ground
|
1 |
|
Bedrooms Total
|
3 |
|
Appliances
|
Dishwasher, Dryer, Refrigerator, Stove, Washer |
|
Architectural Style
|
Bungalow |
|
Basement Development
|
Finished |
|
Basement Type
|
Full (finished) |
|
Construction Style Attachment
|
Detached |
|
Cooling Type
|
Central Air Conditioning |
|
Exterior Finish
|
Brick |
|
Fireplace Present
|
Yes |
|
Fireplace Total
|
2 |
|
Fixture
|
Ceiling Fans |
|
Foundation Type
|
Poured Concrete |
|
Heating Type
|
Forced Air |
|
Stories Total
|
1 |
|
Size Interior
|
2,283 Ft2 |
|
Type
|
House |
|
Utility Water
|
Drilled Well |
Parking
Land
|
Access Type
|
Road Access |
|
Acreage
|
Yes |
|
Land Amenities
|
Park, Place Of Worship, Playground, Shopping, Ski Area |
|
Sewer
|
Septic System |
|
Size Depth
|
773 Ft |
|
Size Frontage
|
603 Ft |
|
Size Irregular
|
12 |
|
Size Total
|
12 Ac|10 - 24.99 Acres |
|
Size Total Text
|
12 Ac|10 - 24.99 Acres |
|
Zoning Description
|
Ru |
Rooms
| Level |
Type |
Length |
Width |
Dimensions |
|
Basement |
4pc Bathroom |
|
|
10'2'' x 7'5'' |
|
Basement |
Laundry Room |
|
|
Measurements not available |
|
Basement |
Other |
|
|
12'2'' x 18'10'' |
|
Basement |
Bedroom |
|
|
13'0'' x 18'3'' |
|
Basement |
Family Room |
|
|
29'2'' x 19'3'' |
|
Main Level |
4pc Bathroom |
|
|
Measurements not available |
|
Main Level |
Kitchen |
|
|
11'7'' x 11'1'' |
|
Main Level |
Living Room |
|
|
18'7'' x 15'6'' |
|
Main Level |
Dining Room |
|
|
11'7'' x 7'11'' |
|
Main Level |
Bedroom |
|
|
11'3'' x 9'11'' |
|
Main Level |
Bedroom |
|
|
11'3'' x 11'7'' |
|
Main Level |
Full Bathroom |
|
|
12'8'' x 11'6'' |
https://www.realtor.ca/real-estate/28743632/17182-highway-118-haliburton
