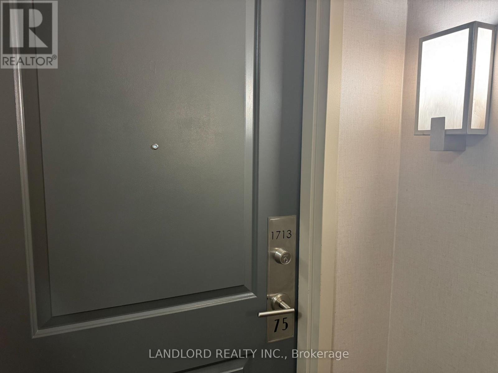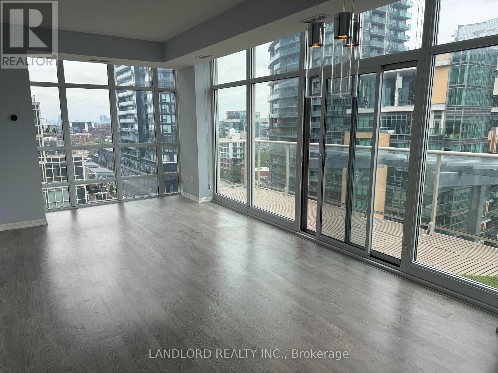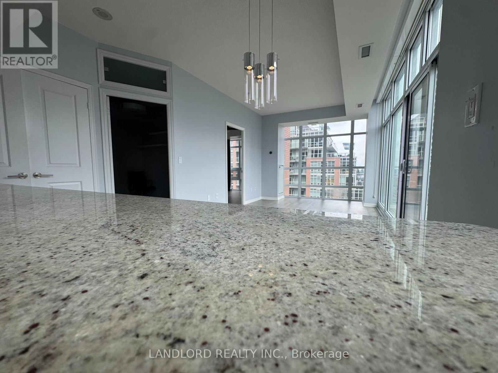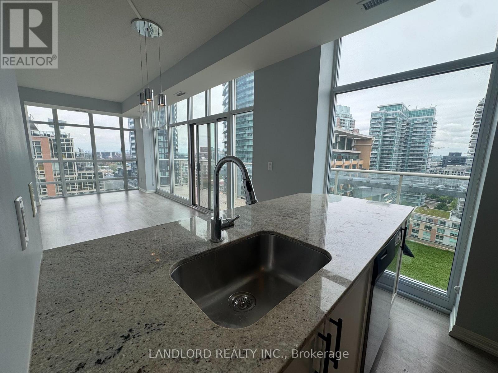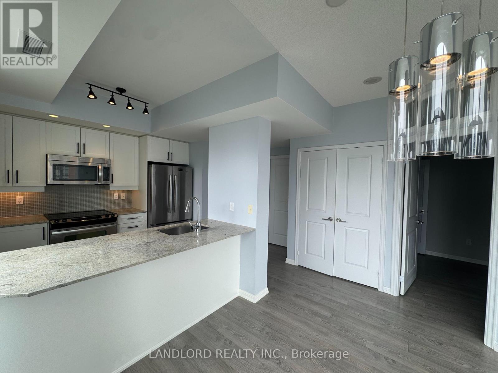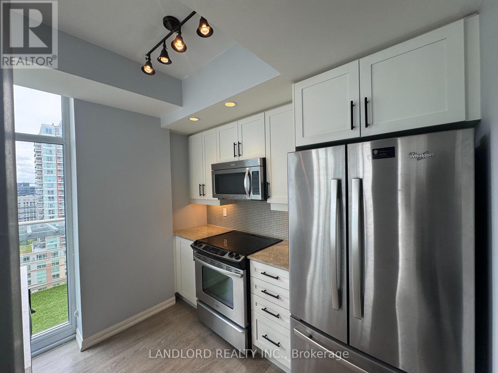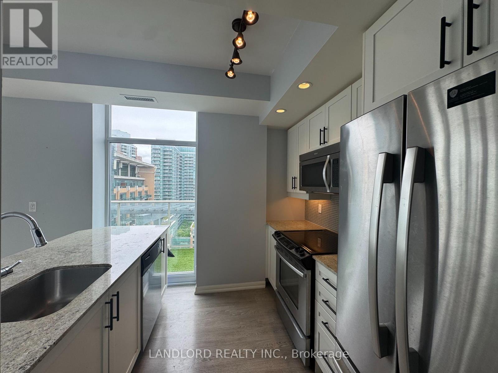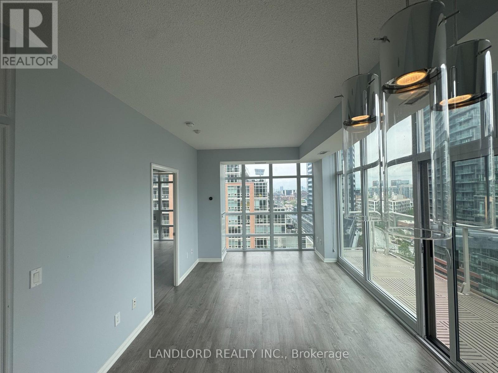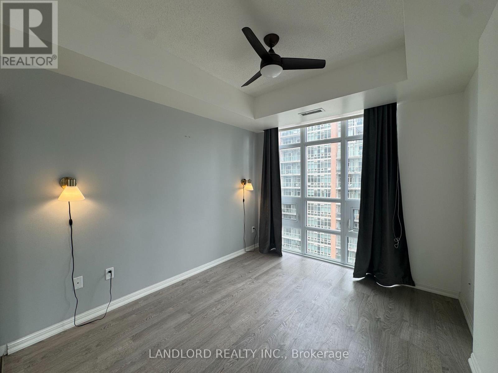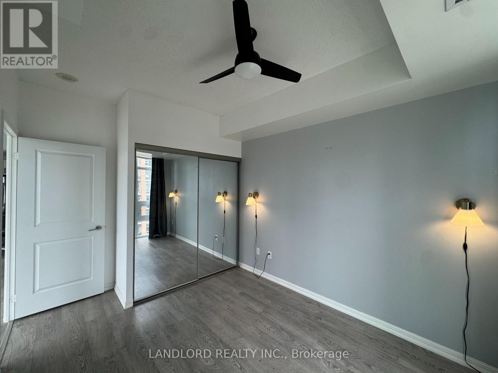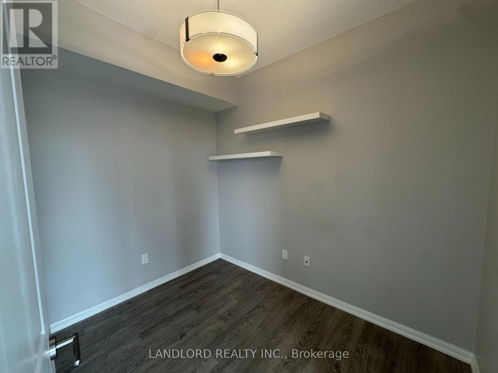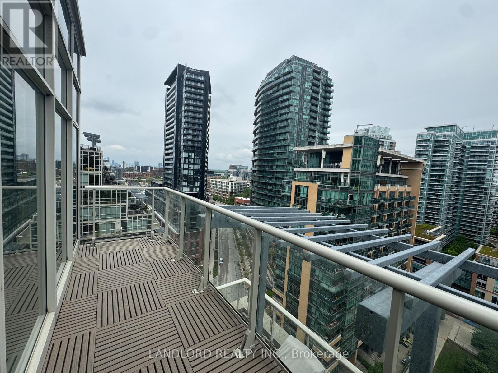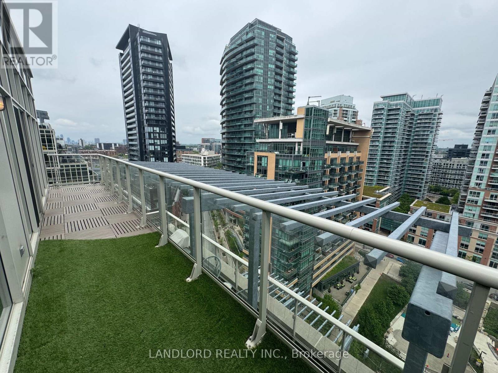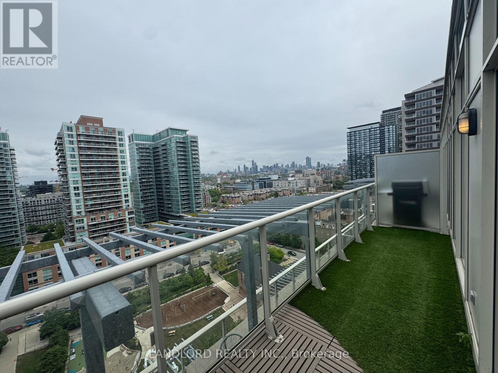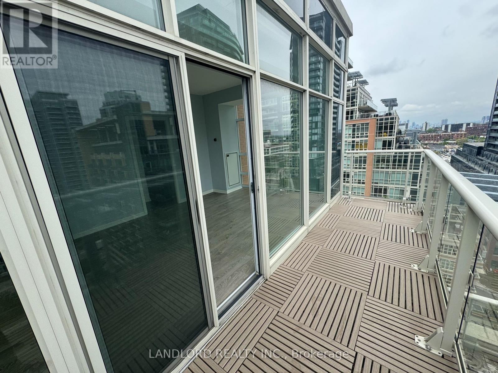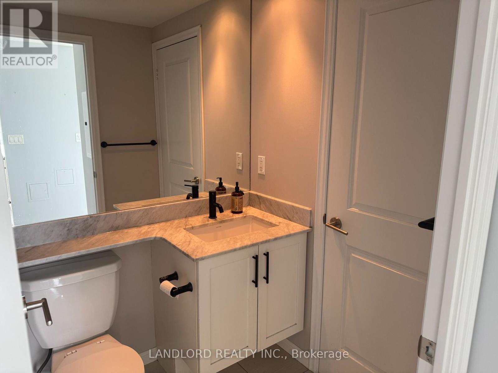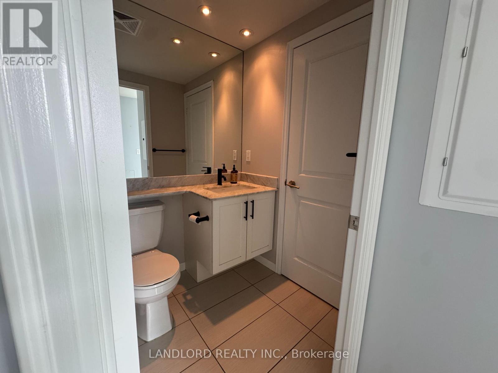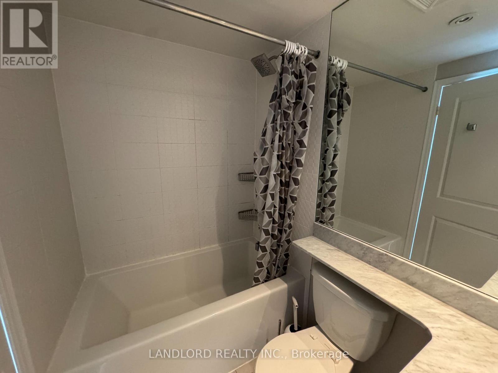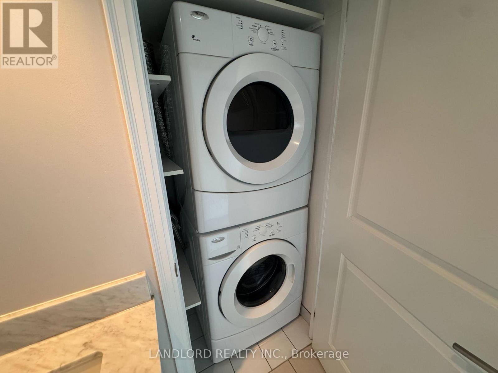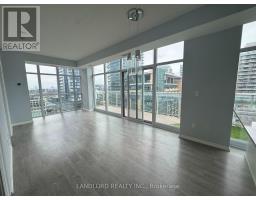2 Bedroom
1 Bathroom
700 - 799 ft2
Central Air Conditioning
Forced Air
$2,800 Monthly
Revel in one of Toronto's most vibrant neighborhoods, Liberty Village! 75 East Liberty St. This professionally managed, one bed + highly configurable office / 2nd bedroom / den + one bath, wonderfully spacious unit with amazing terrace featuring panoramic cityscape views! All the conveniences within close proximity, parks, cafes, restaurants, shopping, Metro and the TTC. The building amenities include an indoor pool, theatre room, party room, gym, roof top terrace, and visitor parking. Make Liberty Village & # 1713 75 East Liberty St. your new home (id:47351)
Property Details
|
MLS® Number
|
C12210007 |
|
Property Type
|
Single Family |
|
Community Name
|
Niagara |
|
Community Features
|
Pet Restrictions |
|
Features
|
Balcony, Carpet Free |
|
Parking Space Total
|
1 |
Building
|
Bathroom Total
|
1 |
|
Bedrooms Above Ground
|
2 |
|
Bedrooms Total
|
2 |
|
Age
|
11 To 15 Years |
|
Amenities
|
Recreation Centre, Security/concierge, Separate Electricity Meters |
|
Appliances
|
Dishwasher, Microwave, Stove, Refrigerator |
|
Cooling Type
|
Central Air Conditioning |
|
Exterior Finish
|
Concrete Block, Brick Facing |
|
Flooring Type
|
Laminate |
|
Heating Fuel
|
Natural Gas |
|
Heating Type
|
Forced Air |
|
Size Interior
|
700 - 799 Ft2 |
|
Type
|
Apartment |
Parking
Land
Rooms
| Level |
Type |
Length |
Width |
Dimensions |
|
Flat |
Kitchen |
2.68 m |
2.88 m |
2.68 m x 2.88 m |
|
Flat |
Dining Room |
6.7 m |
3.34 m |
6.7 m x 3.34 m |
|
Flat |
Living Room |
6.7 m |
3.34 m |
6.7 m x 3.34 m |
|
Flat |
Office |
2.9 m |
2.3 m |
2.9 m x 2.3 m |
|
Flat |
Bedroom |
2.86 m |
3.35 m |
2.86 m x 3.35 m |
https://www.realtor.ca/real-estate/28445768/1713-75-east-liberty-street-toronto-niagara-niagara
