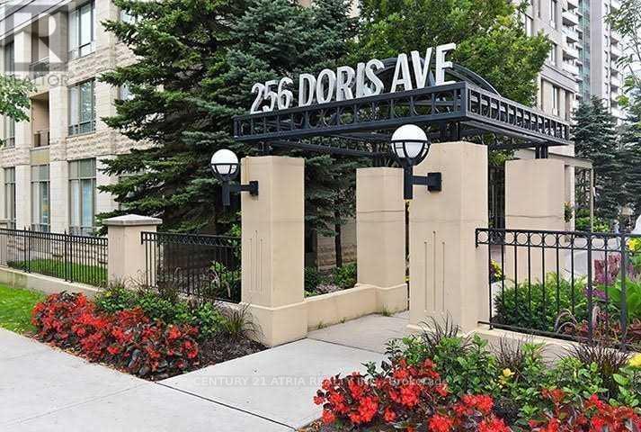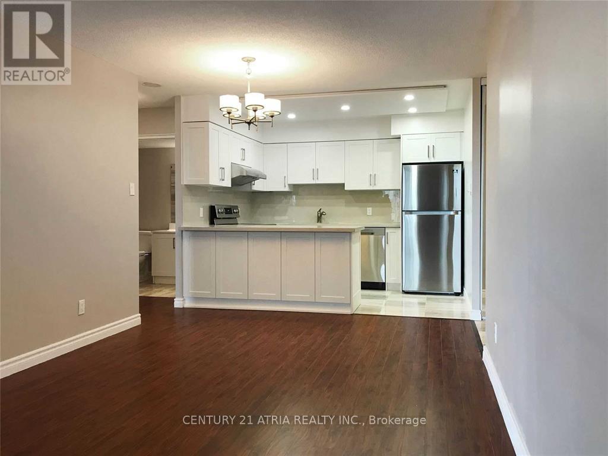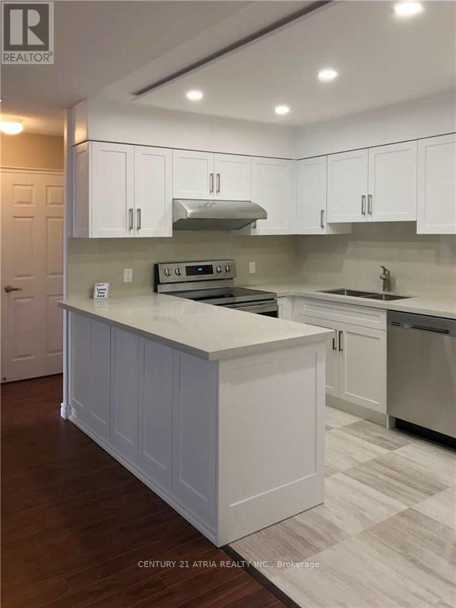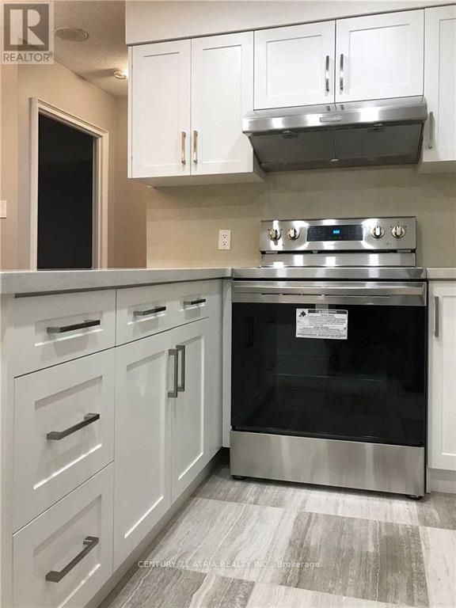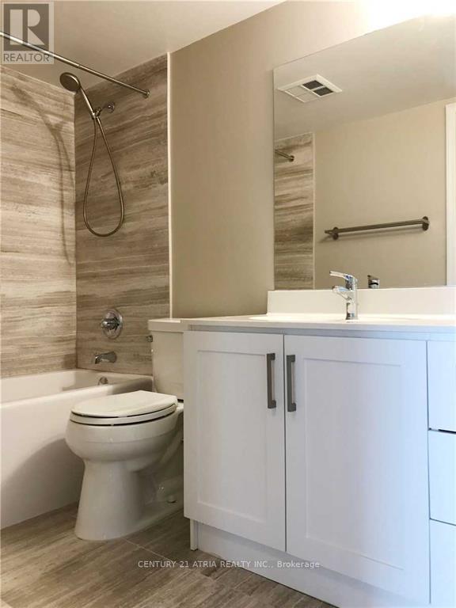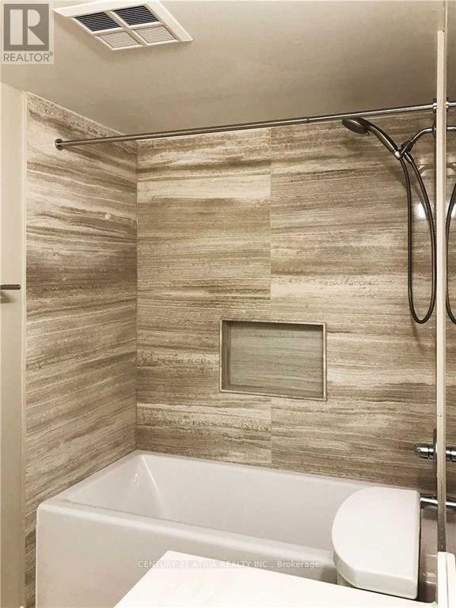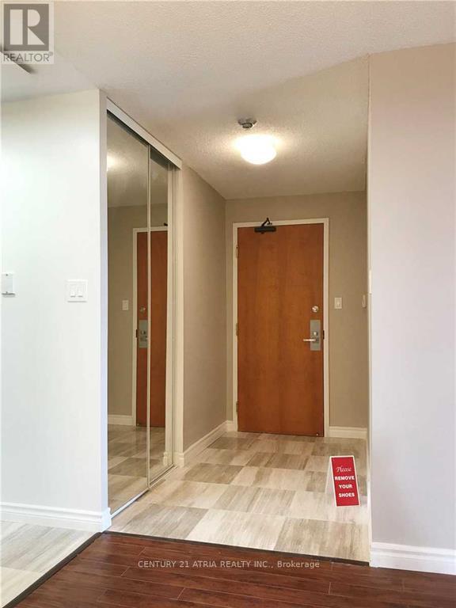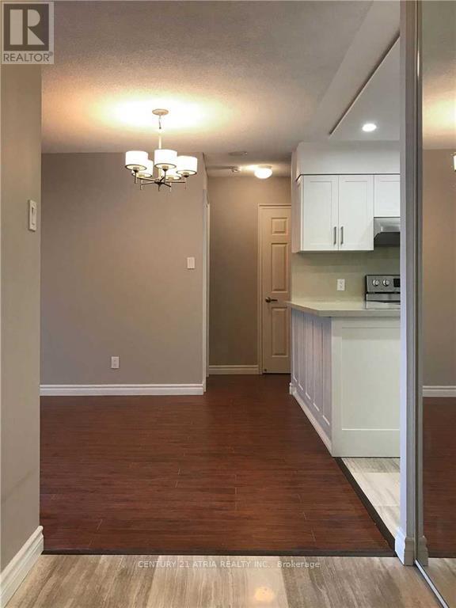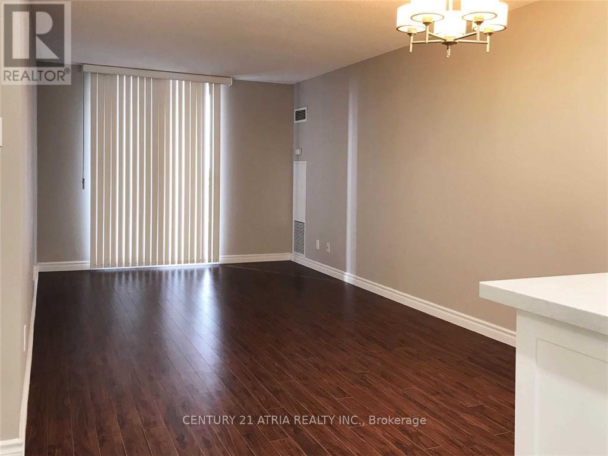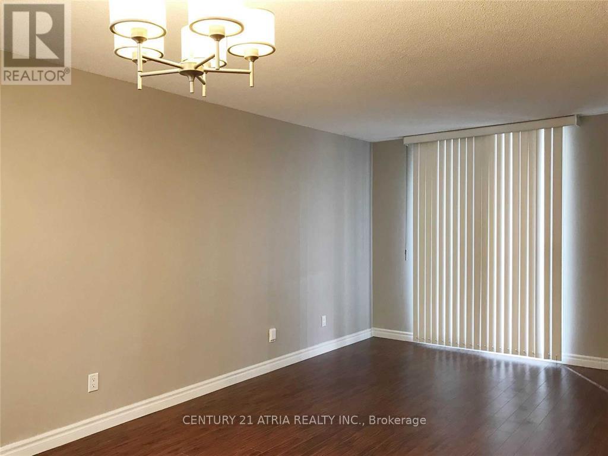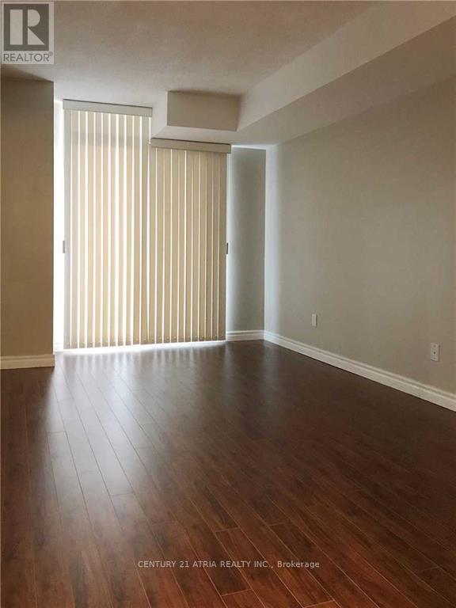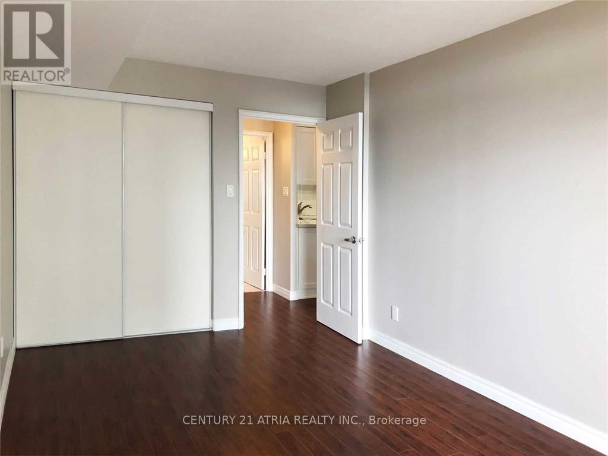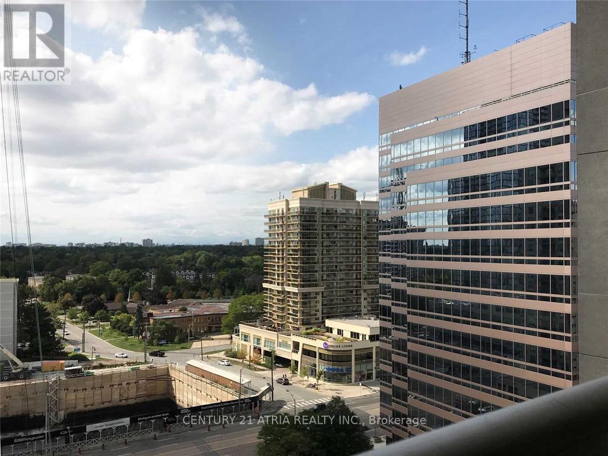1711 - 256 Doris Avenue Toronto, Ontario M2N 6X8
$559,900Maintenance, Electricity, Heat, Water, Parking
$843.58 Monthly
Maintenance, Electricity, Heat, Water, Parking
$843.58 MonthlySpacious, well designed layout with a beautiful large balcony in the heart of North York. Renovated with crown moulding and a newer kitchen (Samsung fridge, stove, dishwasher, countertop and cabinets) with pot lights. Roomy bedroom that fits queen size bed and office desk. Just steps to TTC, top-tier restaurants, shopping, entertainment, and groceries. An incredible opportunity for first-time buyers and young families. Within prestigious top school district with McKee Elementary and Earl Haig High School. This unit is move in ready with one locker and one parking. All utilities included in maintenance fee! Access top-tier building amenities including party room, concierge, fitness centre, visitor parking, and more! (id:47351)
Property Details
| MLS® Number | C12323736 |
| Property Type | Single Family |
| Neigbourhood | Yonge-Doris |
| Community Name | Willowdale East |
| Community Features | Pet Restrictions |
| Features | Balcony, Carpet Free |
| Parking Space Total | 1 |
Building
| Bathroom Total | 1 |
| Bedrooms Above Ground | 1 |
| Bedrooms Total | 1 |
| Amenities | Storage - Locker |
| Appliances | Intercom, Dishwasher, Dryer, Hood Fan, Stove, Washer, Window Coverings, Refrigerator |
| Cooling Type | Central Air Conditioning |
| Exterior Finish | Concrete |
| Flooring Type | Laminate, Ceramic |
| Heating Fuel | Natural Gas |
| Heating Type | Forced Air |
| Size Interior | 600 - 699 Ft2 |
| Type | Apartment |
Parking
| Underground | |
| Garage |
Land
| Acreage | No |
Rooms
| Level | Type | Length | Width | Dimensions |
|---|---|---|---|---|
| Flat | Living Room | 5.73 m | 3.12 m | 5.73 m x 3.12 m |
| Flat | Dining Room | 1.53 m | 2.44 m | 1.53 m x 2.44 m |
| Flat | Kitchen | 2.3 m | 2.26 m | 2.3 m x 2.26 m |
| Flat | Primary Bedroom | 4.8 m | 2.76 m | 4.8 m x 2.76 m |
| Flat | Bathroom | 1.53 m | 2.44 m | 1.53 m x 2.44 m |
