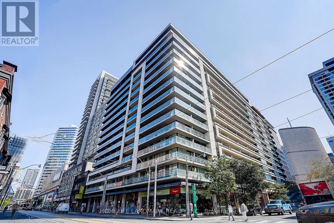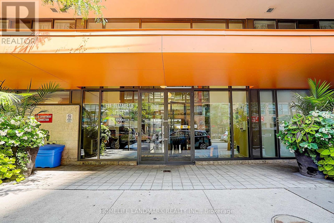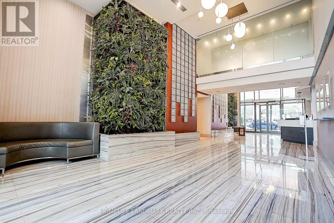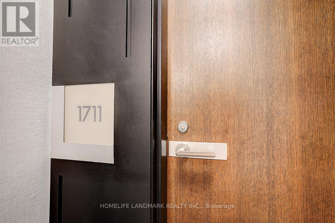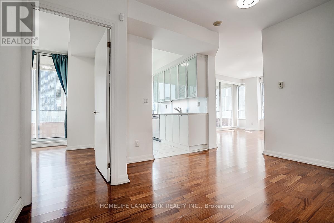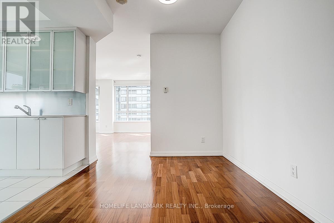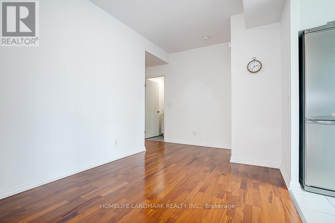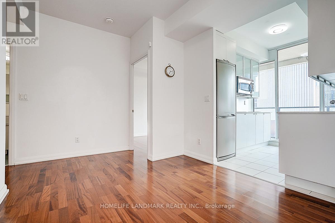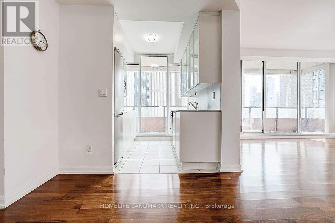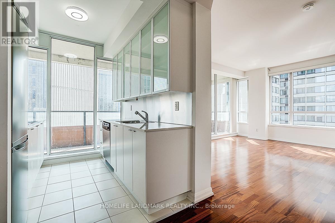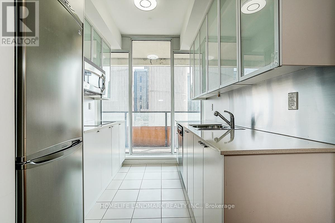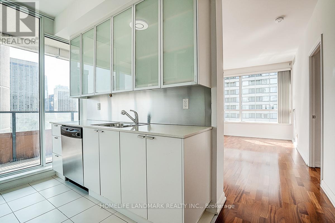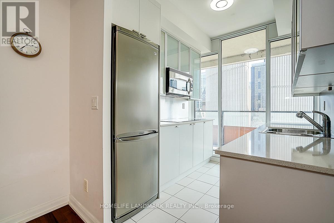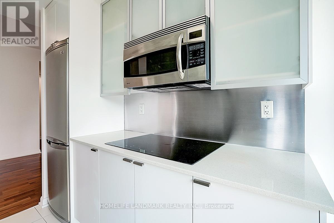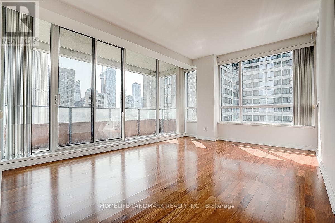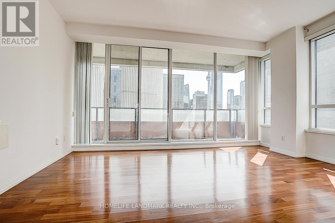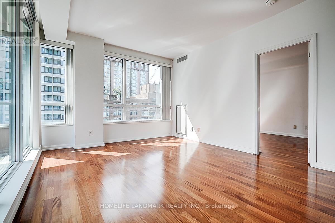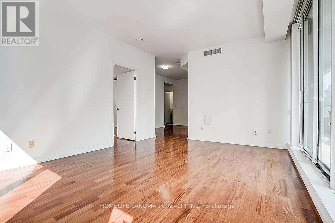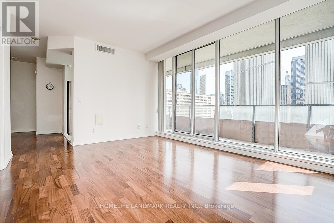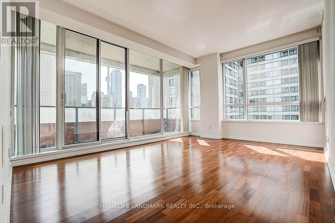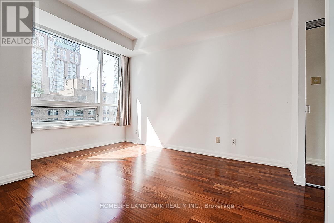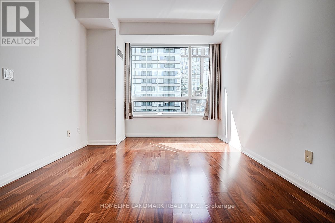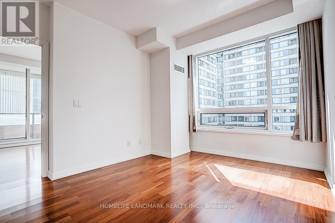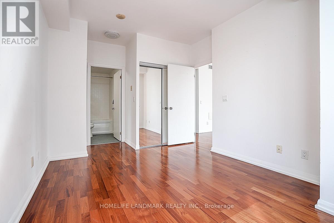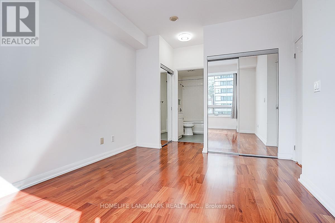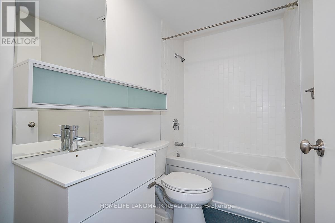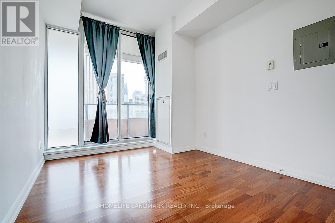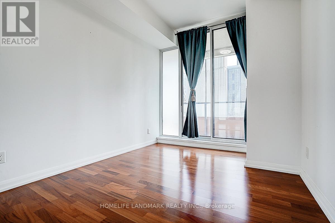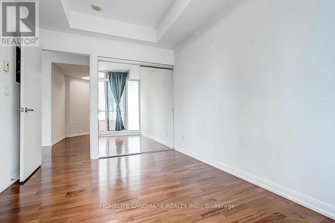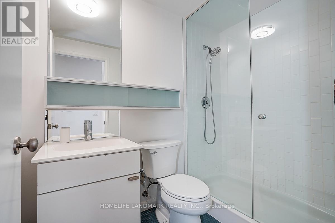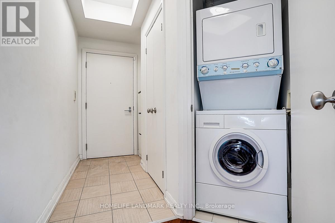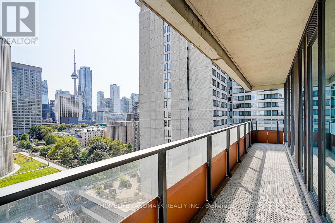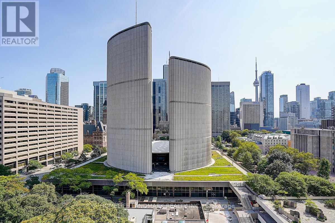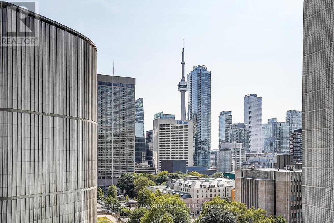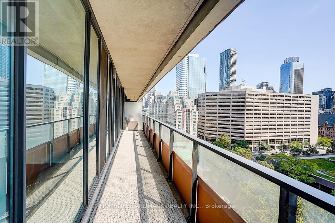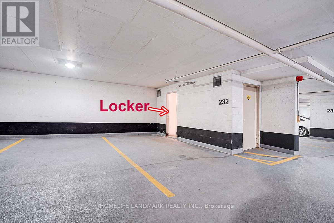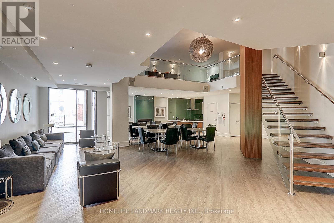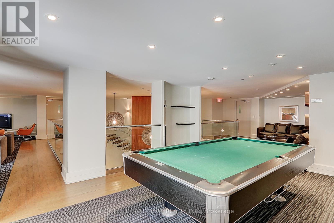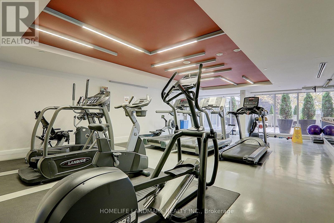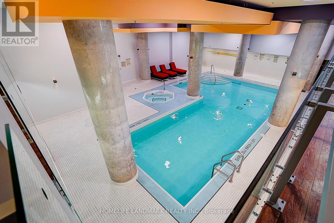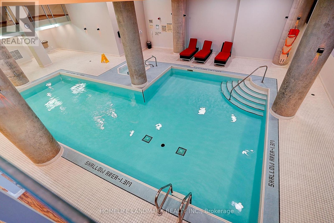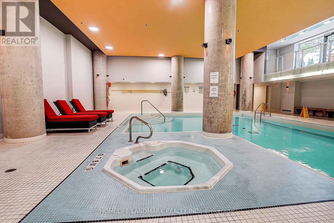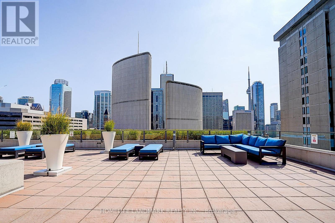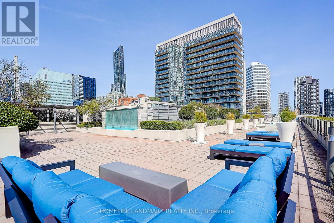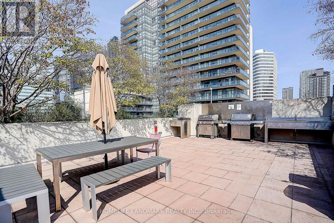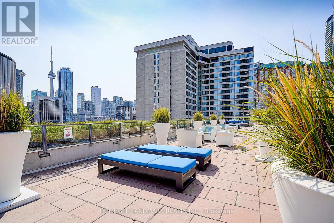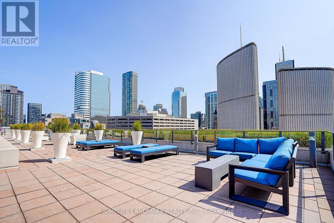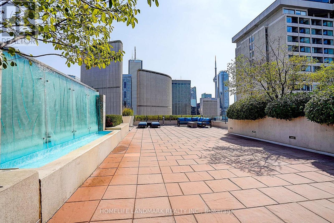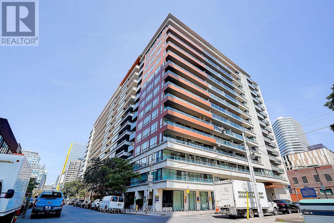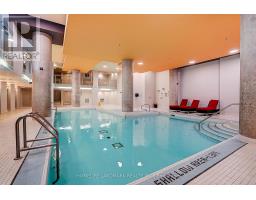1711 - 111 Elizabeth Street Toronto, Ontario M5G 1P7
2 Bedroom
2 Bathroom
800 - 899 ft2
Indoor Pool
Central Air Conditioning
Forced Air
$979,000Maintenance, Common Area Maintenance, Heat, Insurance, Parking, Water
$942.13 Monthly
Maintenance, Common Area Maintenance, Heat, Insurance, Parking, Water
$942.13 MonthlyLocation At City Centre - One City Hall. Best Opportunity To Live. Steps To Financial Core, Chinatown, Entertainment District, Subway, Hospitals and Universities. Rare Full South Views 4Ever And West Views, High Ceiling, Sun-filled Rooms, Updated 2 Bedroom Split Plan, Practical and Windowed, Semi-enclosed Kitchen, 2 W/Os To Expansive Full South Balcony. Note: 2 Car Deeded Parking Spaces, 2 Storage Lockers. Exceptional Value For This Most Unique Suite, Not To Be Missed, Prime Location and Urban Living At Its Best! (id:47351)
Property Details
| MLS® Number | C12393808 |
| Property Type | Single Family |
| Neigbourhood | Mimico-Queensway |
| Community Name | Bay Street Corridor |
| Amenities Near By | Public Transit, Hospital, Park |
| Community Features | Pet Restrictions |
| Features | Balcony, In Suite Laundry |
| Parking Space Total | 2 |
| Pool Type | Indoor Pool |
| View Type | View |
Building
| Bathroom Total | 2 |
| Bedrooms Above Ground | 2 |
| Bedrooms Total | 2 |
| Amenities | Exercise Centre, Security/concierge, Visitor Parking, Storage - Locker |
| Appliances | Intercom, Cooktop, Dryer, Microwave, Oven, Washer, Window Coverings, Refrigerator |
| Cooling Type | Central Air Conditioning |
| Exterior Finish | Concrete |
| Flooring Type | Hardwood |
| Heating Fuel | Natural Gas |
| Heating Type | Forced Air |
| Size Interior | 800 - 899 Ft2 |
| Type | Apartment |
Parking
| Underground | |
| Garage |
Land
| Acreage | No |
| Land Amenities | Public Transit, Hospital, Park |
Rooms
| Level | Type | Length | Width | Dimensions |
|---|---|---|---|---|
| Main Level | Foyer | 3.8 m | 1.4 m | 3.8 m x 1.4 m |
| Main Level | Living Room | 4.6 m | 3.7 m | 4.6 m x 3.7 m |
| Main Level | Dining Room | 3.9 m | 2.6 m | 3.9 m x 2.6 m |
| Main Level | Kitchen | 2.5 m | 2.4 m | 2.5 m x 2.4 m |
| Main Level | Primary Bedroom | 4.7 m | 3.1 m | 4.7 m x 3.1 m |
| Main Level | Bedroom | 3.4 m | 2.6 m | 3.4 m x 2.6 m |
| Main Level | Other | 10 m | 1.3 m | 10 m x 1.3 m |
