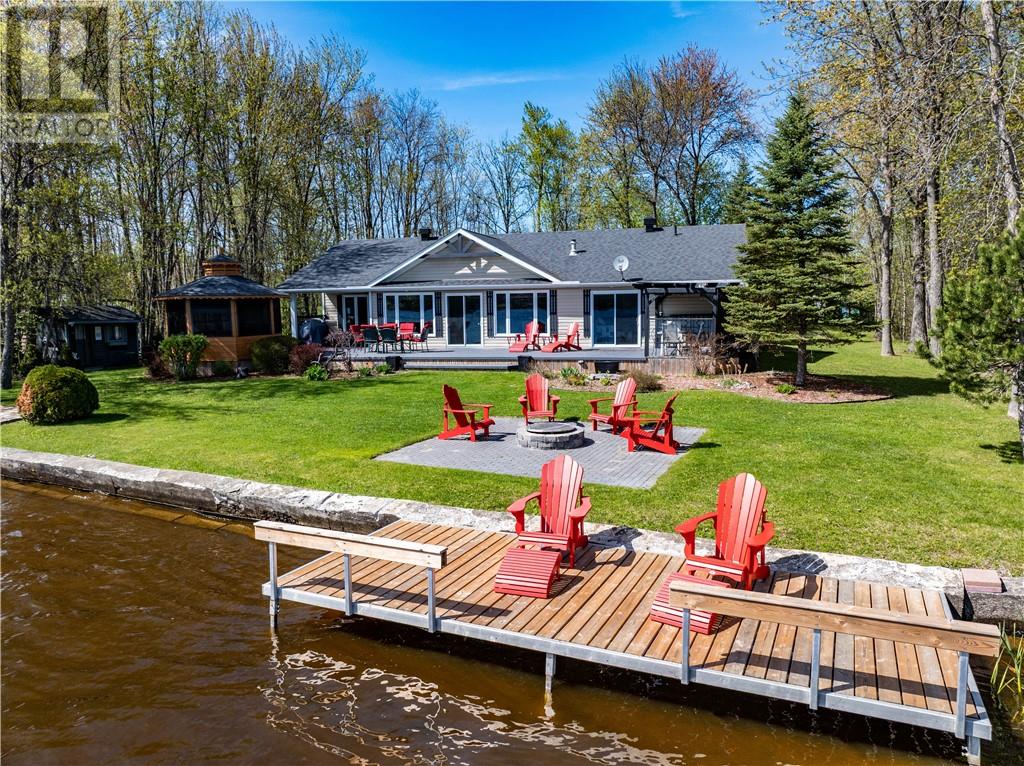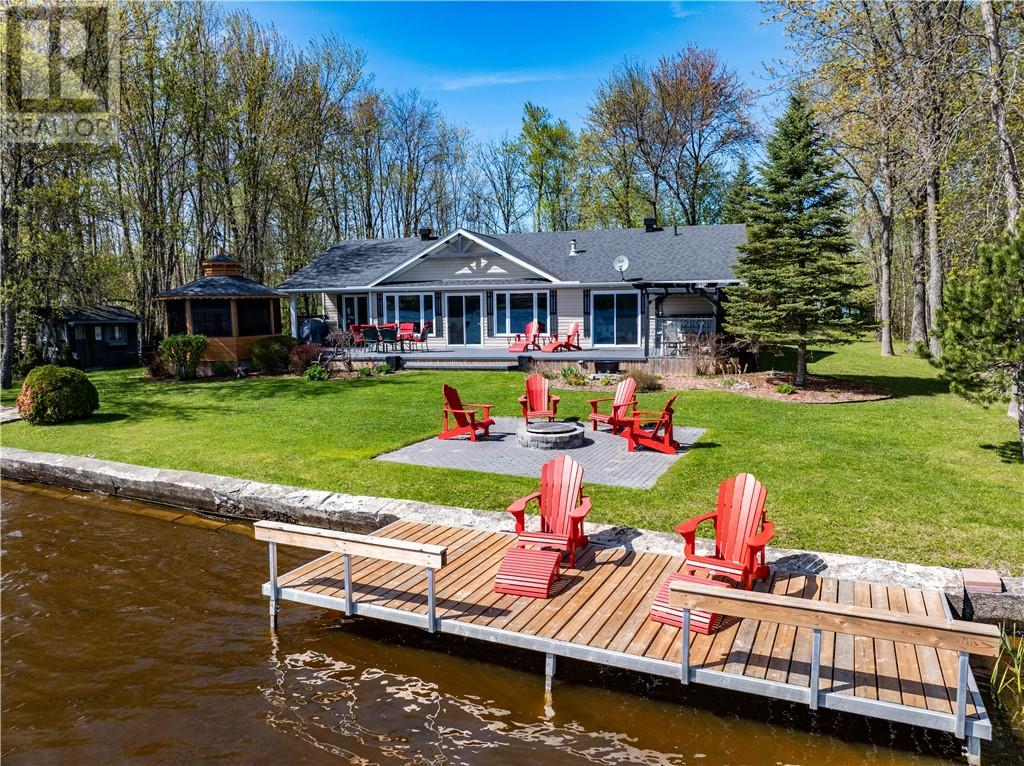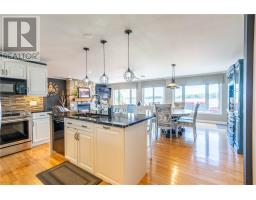4 Bedroom
2 Bathroom
Bungalow
Fireplace
None
Other, Baseboard Heaters
Waterfront
Acreage
$899,900
Discover your private paradise on the shores of beautiful Lake Nipissing! Nestled on 1.29 acres of pristine waterfront, this exceptional property offers unparalleled privacy, breathtaking views, and world-class fishing right at your doorstep. Step inside this modern, open-concept home featuring four spacious bedrooms, including a luxurious primary suite with an ensuite bath and a private walkout—your own serene sanctuary. Every detail has been upgraded, blending contemporary elegance with the tranquility of lakeside living. Outside, the property boasts a triple-car garage, a charming separate bunkie house, and a picturesque gazebo, perfect for entertaining or relaxing in nature. A private dock invites you to enjoy endless waterfront adventures, while the beautifully manicured grounds provide a stunning backdrop for outdoor living. This property also features a unique Ecoflow septic system, an environmentally friendly, peat moss-based biofilter system that ensures efficient wastewater treatment. If you're looking for an exclusive waterfront escape with modern comforts and natural beauty, this is it! (id:47351)
Property Details
|
MLS® Number
|
2122412 |
|
Property Type
|
Single Family |
|
Equipment Type
|
Propane Tank |
|
Rental Equipment Type
|
Propane Tank |
|
Structure
|
Dock, Shed |
|
Water Front Type
|
Waterfront |
Building
|
Bathroom Total
|
2 |
|
Bedrooms Total
|
4 |
|
Architectural Style
|
Bungalow |
|
Basement Type
|
Crawl Space |
|
Cooling Type
|
None |
|
Exterior Finish
|
Vinyl Siding |
|
Fireplace Fuel
|
Propane |
|
Fireplace Present
|
Yes |
|
Fireplace Total
|
1 |
|
Fireplace Type
|
Insert |
|
Flooring Type
|
Hardwood, Tile |
|
Foundation Type
|
Block |
|
Heating Type
|
Other, Baseboard Heaters |
|
Roof Material
|
Asphalt Shingle |
|
Roof Style
|
Unknown |
|
Stories Total
|
1 |
|
Type
|
House |
|
Utility Water
|
Drilled Well |
Parking
Land
|
Acreage
|
Yes |
|
Sewer
|
Septic System |
|
Size Total Text
|
1 - 3 Acres |
|
Zoning Description
|
Sr |
Rooms
| Level |
Type |
Length |
Width |
Dimensions |
|
Main Level |
4pc Bathroom |
|
|
7.6 x 6 |
|
Main Level |
3pc Ensuite Bath |
|
|
7.7 x 9.5 |
|
Main Level |
Bedroom |
|
|
11.0 x 11.2 |
|
Main Level |
Bedroom |
|
|
11.0 x 9.7 |
|
Main Level |
Primary Bedroom |
|
|
11.0 x 16.4 |
|
Main Level |
Laundry Room |
|
|
5.5 x 7.1 |
|
Main Level |
Foyer |
|
|
6.2 x 9.9 |
|
Main Level |
Bedroom |
|
|
11.8 x 9.7 |
|
Main Level |
Dining Room |
|
|
12.2 x 14.2 |
|
Main Level |
Living Room |
|
|
12.6 x 17.3 |
|
Main Level |
Kitchen |
|
|
15.9 x 9.6 |
https://www.realtor.ca/real-estate/28350829/171-du-lac-ave-lavigne


























































