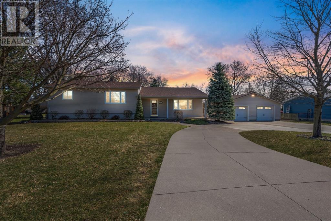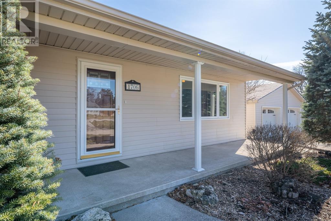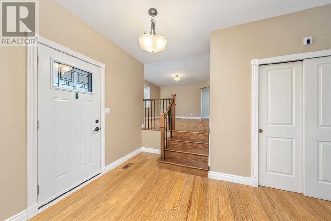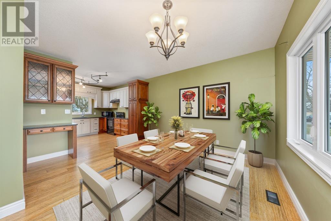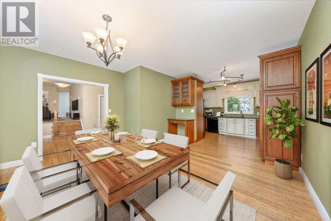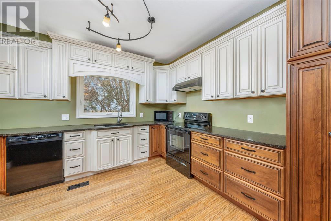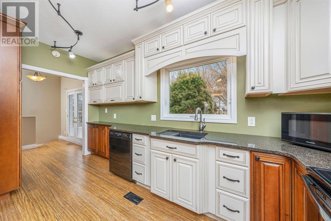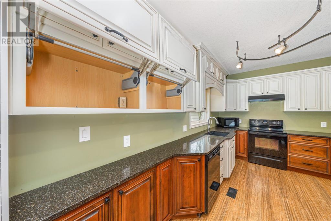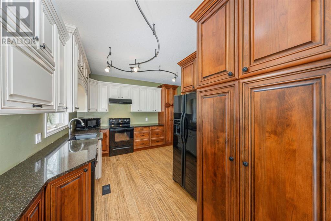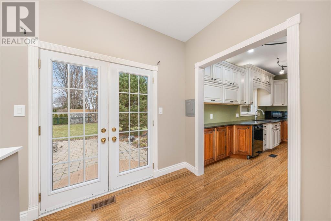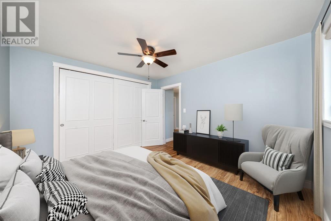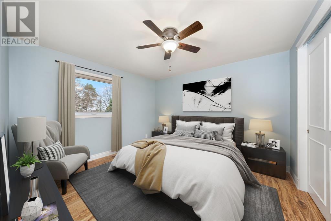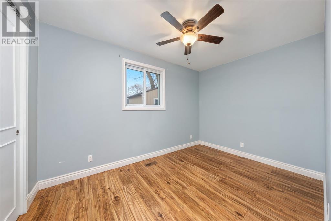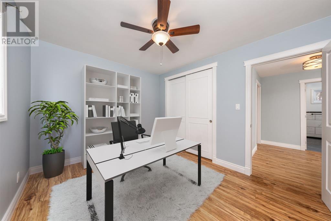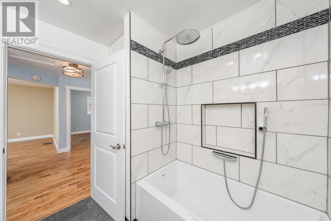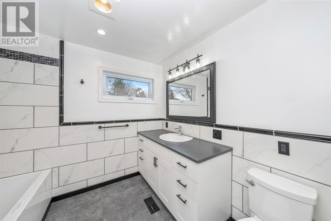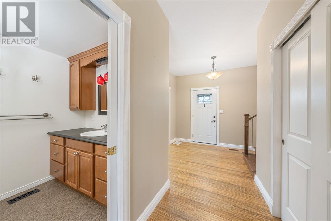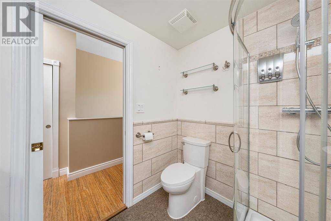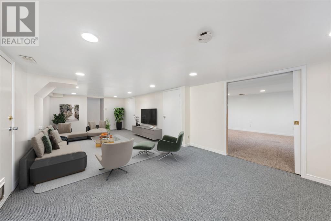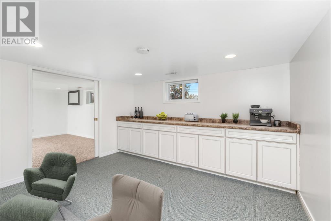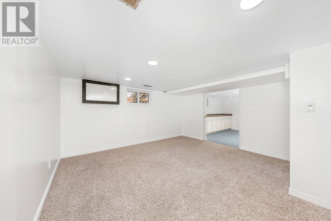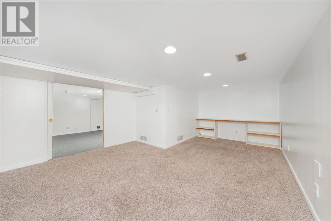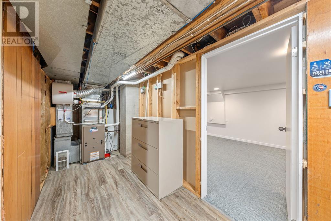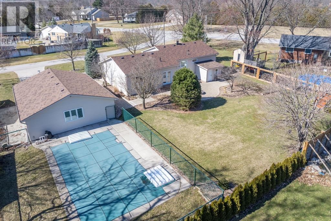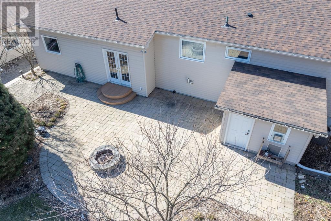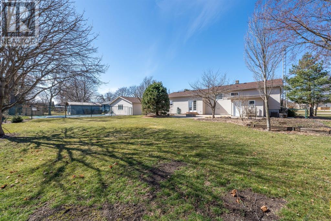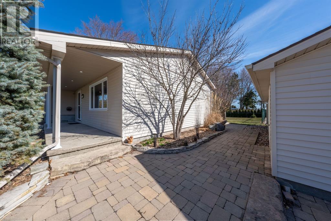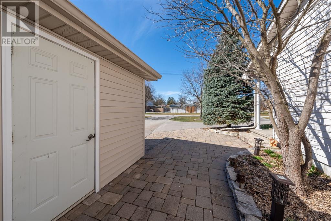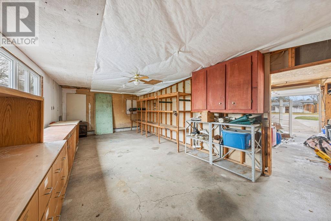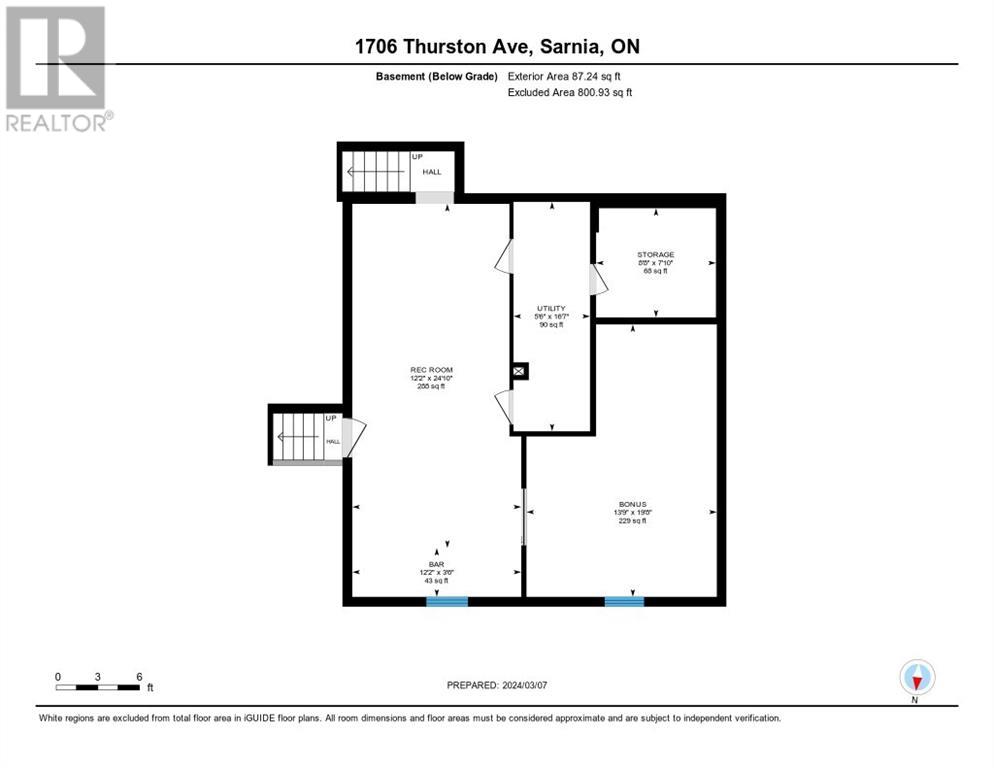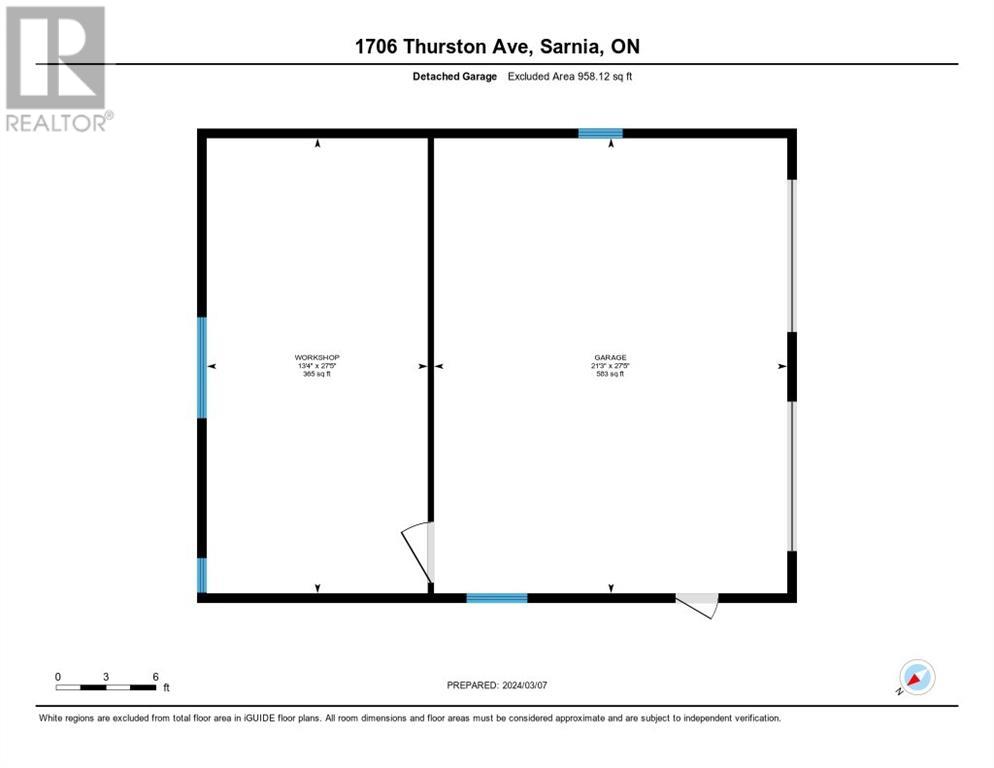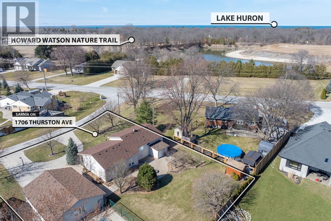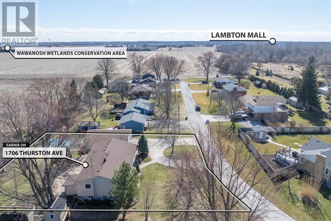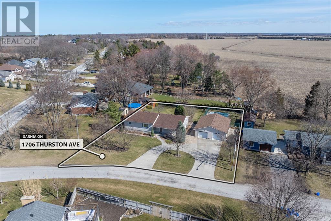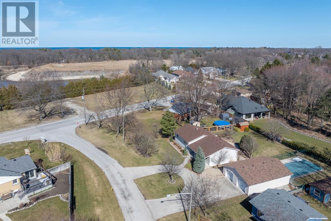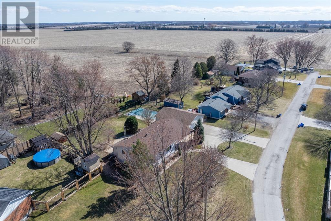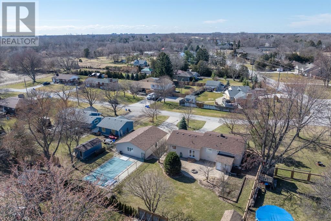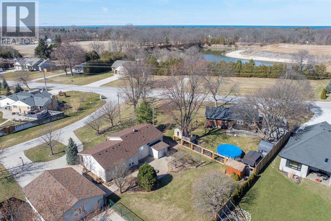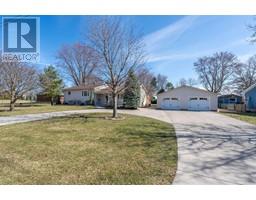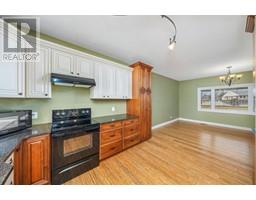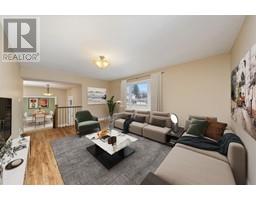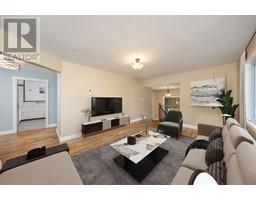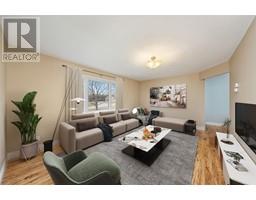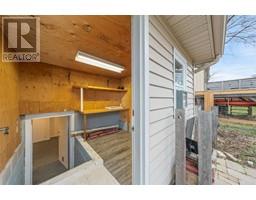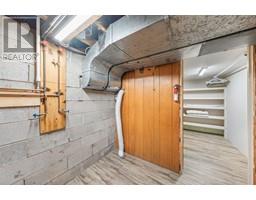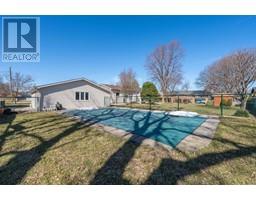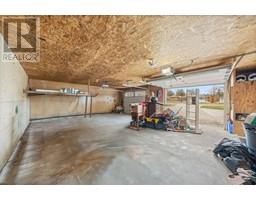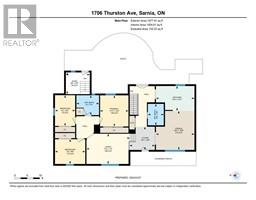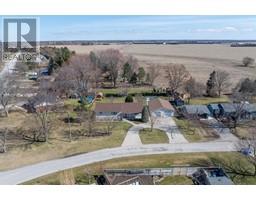4 Bedroom
2 Bathroom
3 Level
Inground Pool
Central Air Conditioning
Forced Air, Furnace
Landscaped
$799,800
NORTH SARNIA, 3+1 BEDRM, 2 BATHRM HOME WITH POOL & HUGE GARAGE. CUSTOM KITCHEN WITH CHERRY BASE, MAPLE TOP CABINETS, GRANITE COUNTERTOPS & BAMBOO FLOORS. LUXURIOUS 4 PC BATHRM WITH BUBBLE JACUZZI TUB, RAIN SHOWERHEAD, HAND-HELD ATTACHMENT, WATERFALL TAP & HEATED BACK REST, FOR THE ULTIMATE BATHING EXPERIENCE. LOWER LEVEL WOULD MAKE A GREAT RENTAL WITH EGRESS WINDOWS & A GRADE ENTRANCE FOR ACCESS. THE CIRCULAR + THE DOUBLE DRIVEWAY PROVIDE LOTS OF PARKING, + A 2.5 CAR INSULATED GARAGE. 70 AMP ALLOWS FOR AN EV CHARGER OR RV PLUG. VINYL WINDOWS, DRAINING AROUND THE GARAGE & SPACE AT THE BACK COULD BE USED AS A POOL CABANA. THE BACK YARD IS A HAVEN FOR RELAXATION & RECREATION, WHETHER HOSTING A SUMMER BBQ ON THE PATIO OR LOUNGING BY THE POOL. GARAGE SIDING & SEPTIC PUMPED IN '24, CENTRAL AIR UNIT, ROOF SHINGLES & 4 PC BATHRM IN '23, FURNACE '21, WATER LINE '18, WINDOWS WITH TRIPLE-PANE GLASS '05, DUCTS CLEANED, 3 PC BATHRM, & (IN '02, ROOF NEW SHEETING & RAFTERS. HOT WATER TANK RENTAL. (id:47351)
Property Details
|
MLS® Number
|
24009959 |
|
Property Type
|
Single Family |
|
Features
|
Double Width Or More Driveway, Circular Driveway, Concrete Driveway |
|
Pool Features
|
Pool Equipment |
|
Pool Type
|
Inground Pool |
Building
|
Bathroom Total
|
2 |
|
Bedrooms Above Ground
|
3 |
|
Bedrooms Below Ground
|
1 |
|
Bedrooms Total
|
4 |
|
Appliances
|
Dishwasher, Microwave, Refrigerator, Stove |
|
Architectural Style
|
3 Level |
|
Construction Style Attachment
|
Detached |
|
Construction Style Split Level
|
Sidesplit |
|
Cooling Type
|
Central Air Conditioning |
|
Exterior Finish
|
Aluminum/vinyl |
|
Flooring Type
|
Ceramic/porcelain, Hardwood |
|
Foundation Type
|
Concrete |
|
Heating Fuel
|
Natural Gas |
|
Heating Type
|
Forced Air, Furnace |
Parking
Land
|
Acreage
|
No |
|
Fence Type
|
Fence |
|
Landscape Features
|
Landscaped |
|
Sewer
|
Septic System |
|
Size Irregular
|
120.3x140.79 |
|
Size Total Text
|
120.3x140.79 |
|
Zoning Description
|
Res |
Rooms
| Level |
Type |
Length |
Width |
Dimensions |
|
Second Level |
4pc Bathroom |
|
|
Measurements not available |
|
Second Level |
Bedroom |
|
|
9.9 x 12 |
|
Second Level |
Bedroom |
|
|
12.2 x 8 |
|
Second Level |
Primary Bedroom |
|
|
12.4 x 11.3 |
|
Second Level |
Living Room |
|
|
12 x 17.3 |
|
Basement |
Other |
|
|
13.9 x 19.8 |
|
Basement |
Utility Room |
|
|
5.6 x 16.7 |
|
Basement |
Storage |
|
|
8.8 x 7.10 |
|
Basement |
Recreation Room |
|
|
12.2 x 24.10 |
|
Main Level |
3pc Bathroom |
|
|
Measurements not available |
|
Main Level |
Foyer |
|
|
9.2 x 10.01 |
|
Main Level |
Dining Room |
|
|
15.6 x 15.3 |
|
Main Level |
Kitchen |
|
|
9.11 x 15.3 |
https://www.realtor.ca/real-estate/26819970/1706-thurston-road-sarnia
