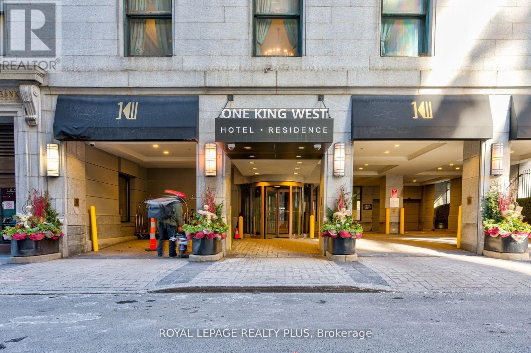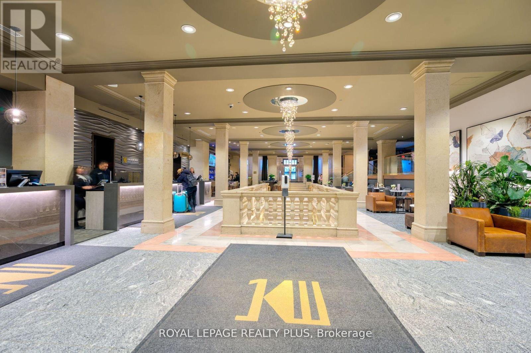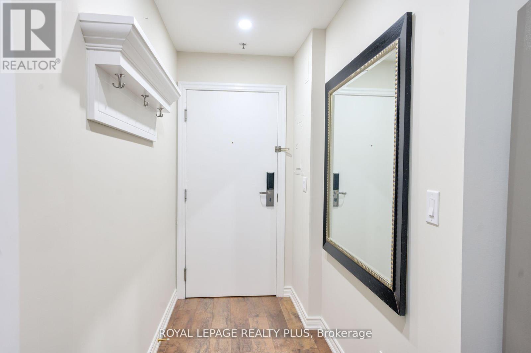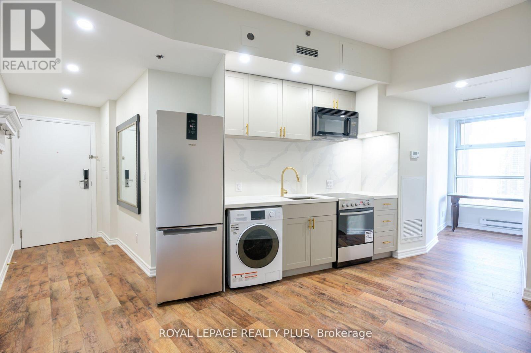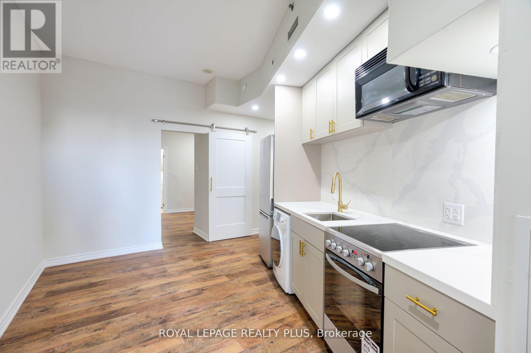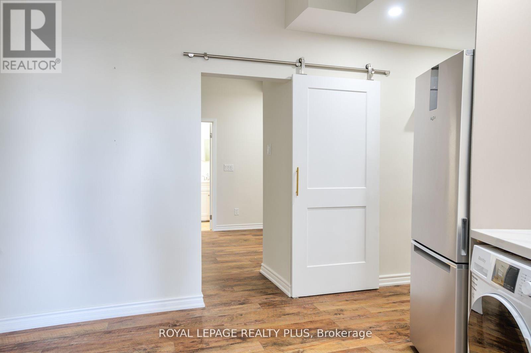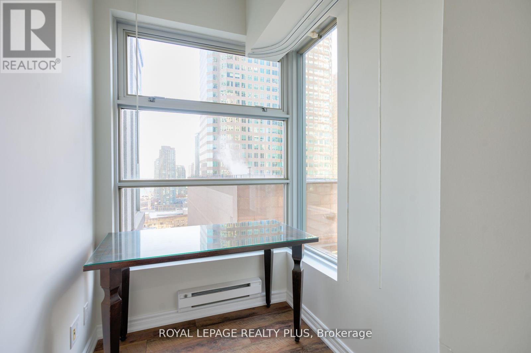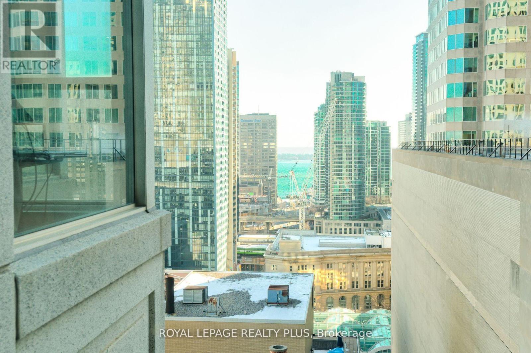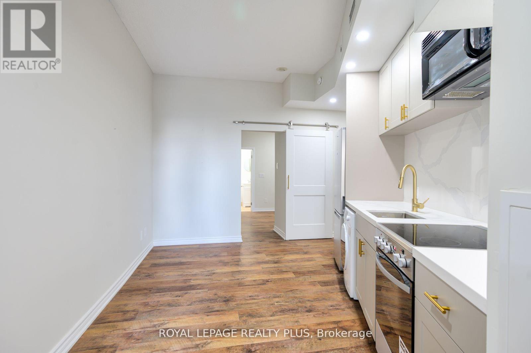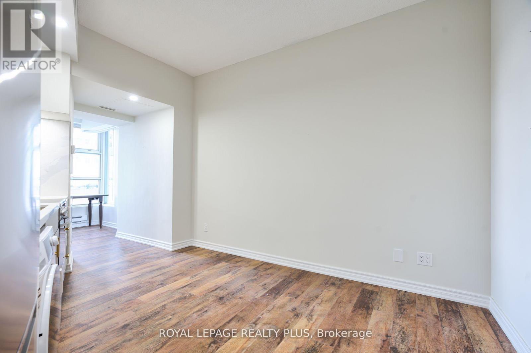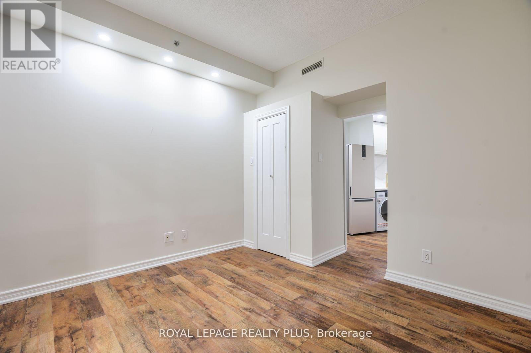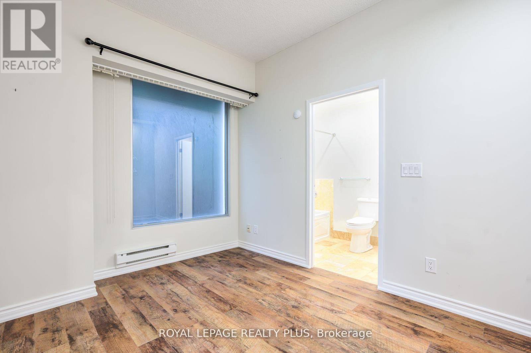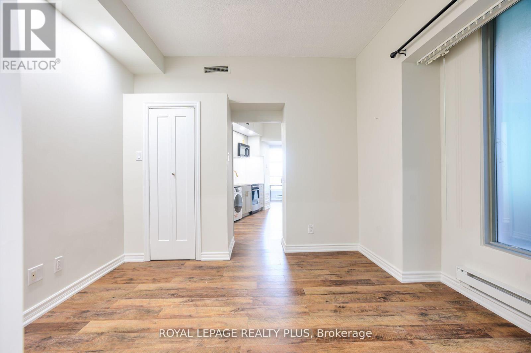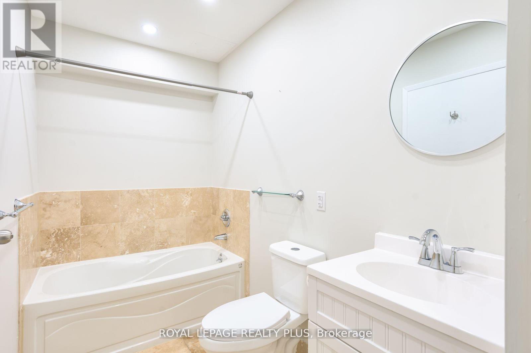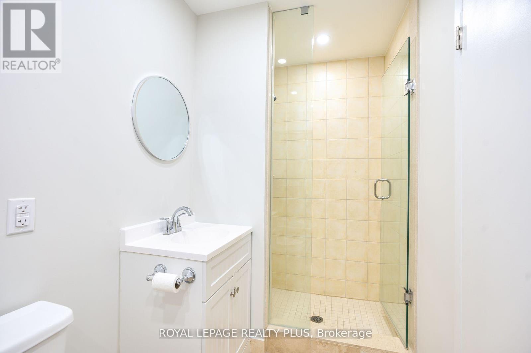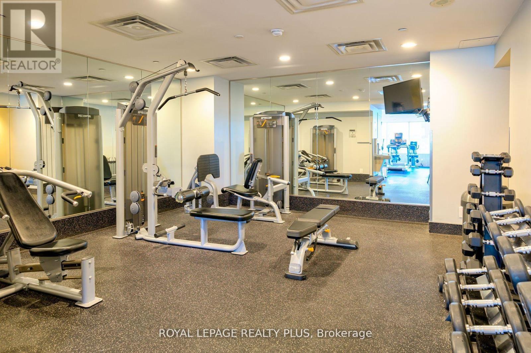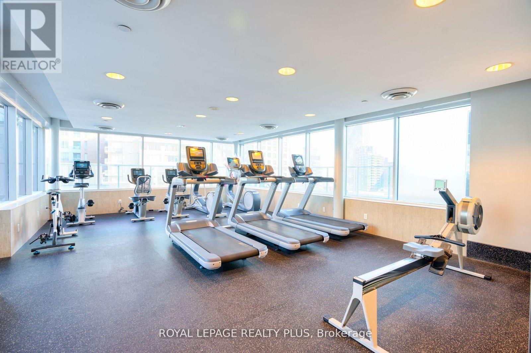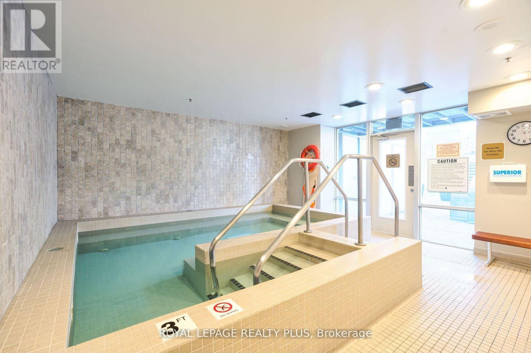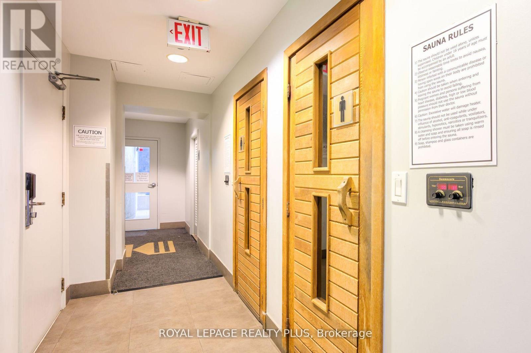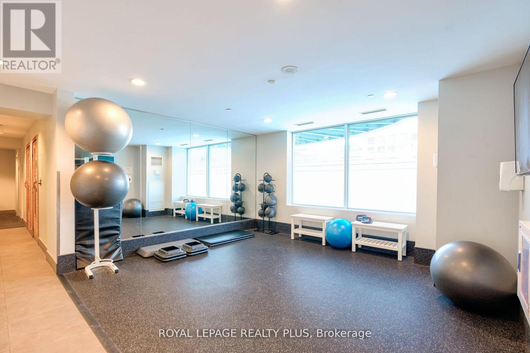1706 - 1 King Street W Toronto, Ontario M5H 1A1
2 Bedroom
1 Bathroom
500 - 599 ft2
Indoor Pool
Central Air Conditioning
Forced Air
$489,900Maintenance, Heat, Electricity, Cable TV, Water, Common Area Maintenance, Insurance, Parking
$471.67 Monthly
Maintenance, Heat, Electricity, Cable TV, Water, Common Area Maintenance, Insurance, Parking
$471.67 MonthlyThe Residences At 1 King West! Fabulous Location And Overall A Very Chic Building! This 1+1 Unit Has Been Completely Renovated And Is Ready To Move In. GREAT VIEWS OF THE LAKE! Location-Steps To Shops, Subway, Close To Hwy's, Lake Ontario And More! Direct Access To The Subway And Underground Path From The Building. THE LOCATION TO LIVE AT IN THE CITY! (id:47351)
Property Details
| MLS® Number | C12361232 |
| Property Type | Single Family |
| Community Name | Bay Street Corridor |
| Amenities Near By | Hospital, Park, Public Transit |
| Community Features | Pet Restrictions |
| Pool Type | Indoor Pool |
| View Type | View |
Building
| Bathroom Total | 1 |
| Bedrooms Above Ground | 1 |
| Bedrooms Below Ground | 1 |
| Bedrooms Total | 2 |
| Amenities | Security/concierge, Exercise Centre, Sauna |
| Appliances | Oven - Built-in, Blinds, Cooktop, Dryer, Range, Washer, Refrigerator |
| Cooling Type | Central Air Conditioning |
| Exterior Finish | Concrete |
| Flooring Type | Laminate |
| Heating Fuel | Natural Gas |
| Heating Type | Forced Air |
| Size Interior | 500 - 599 Ft2 |
| Type | Apartment |
Parking
| No Garage |
Land
| Acreage | No |
| Land Amenities | Hospital, Park, Public Transit |
Rooms
| Level | Type | Length | Width | Dimensions |
|---|---|---|---|---|
| Flat | Bedroom | 4.52 m | 3.23 m | 4.52 m x 3.23 m |
| Flat | Kitchen | 3.23 m | 3.12 m | 3.23 m x 3.12 m |
| Flat | Den | 3 m | 1.23 m | 3 m x 1.23 m |
