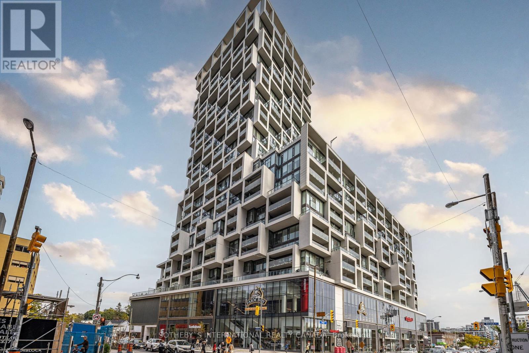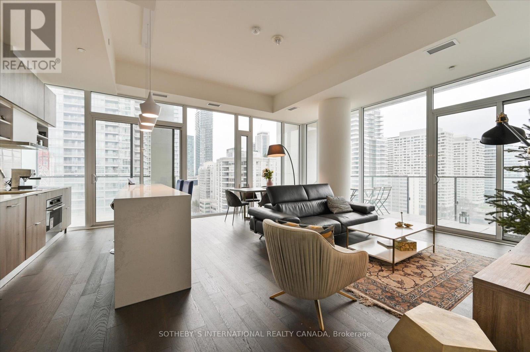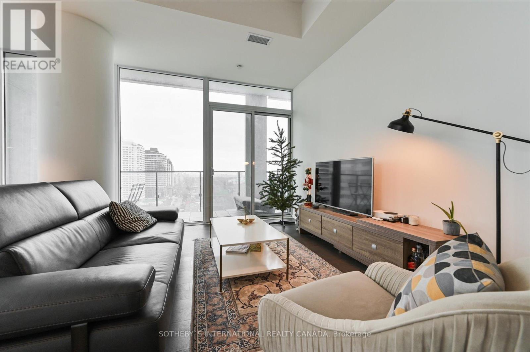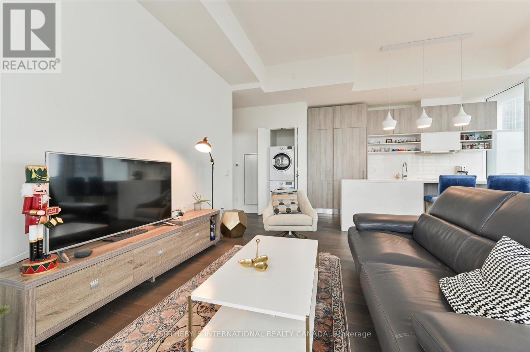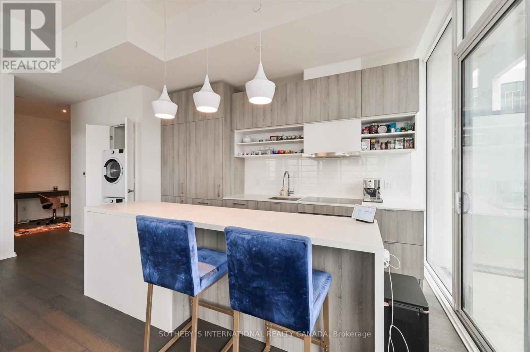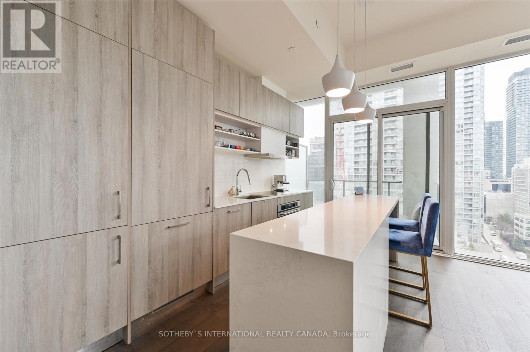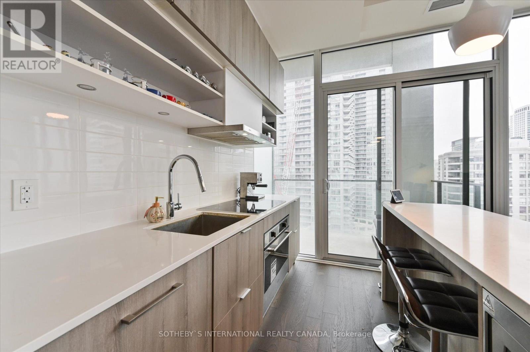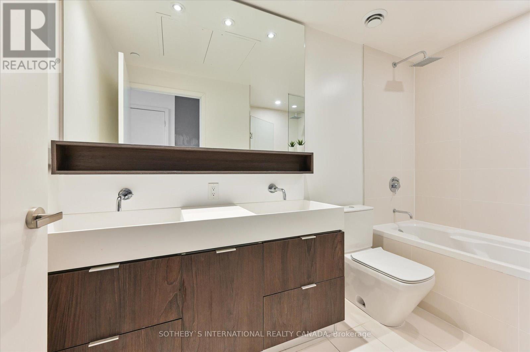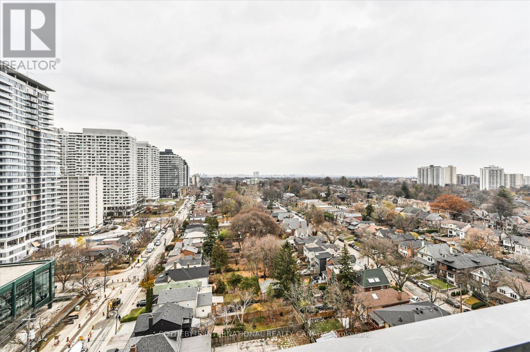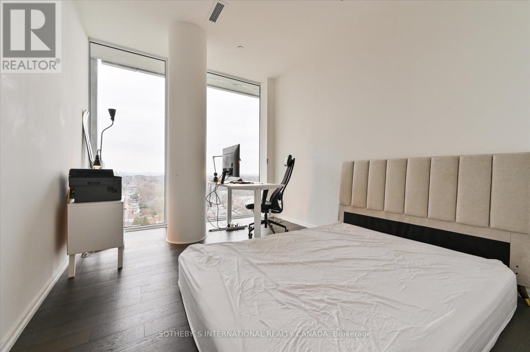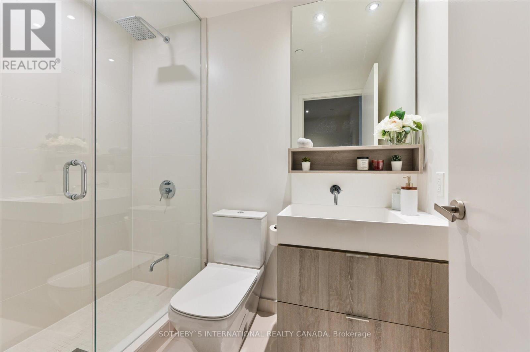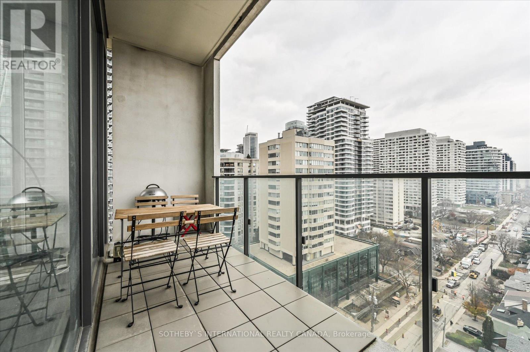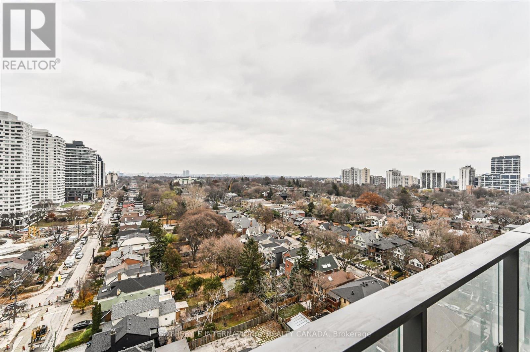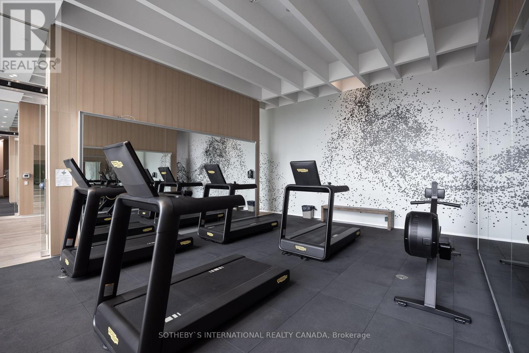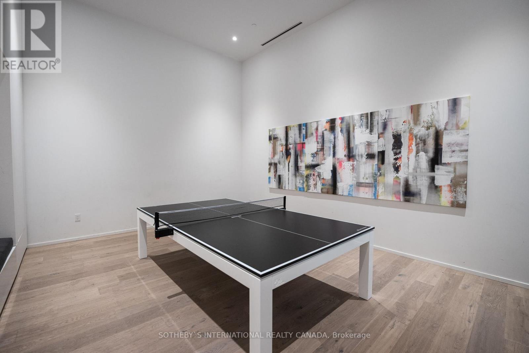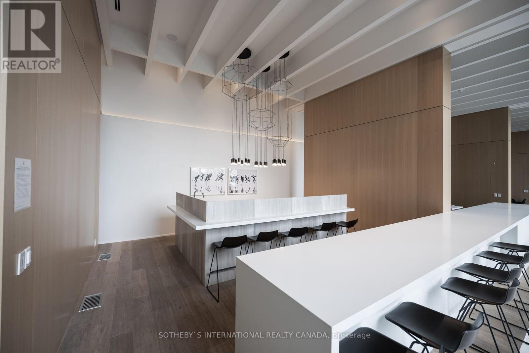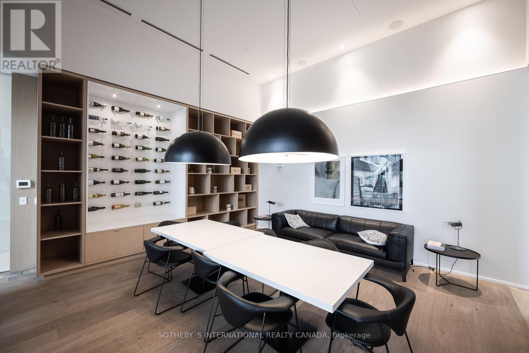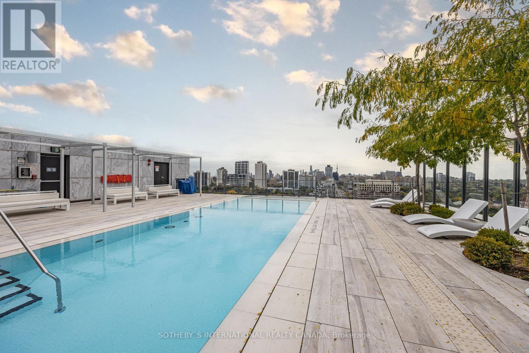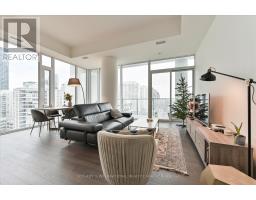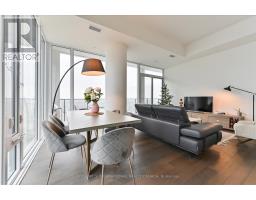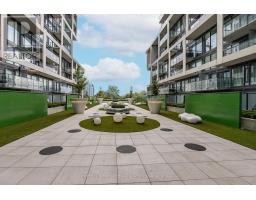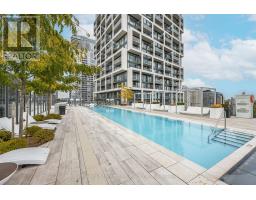3 Bedroom
2 Bathroom
Outdoor Pool
Central Air Conditioning
Forced Air
$5,600 Monthly
Stunning corner unit 2 plus one in Art Shoppe building in the heart of midtown. Approximately 1200sq. ft. Kitchen with very large island and custom upgrades overlooking open plan living room and dining room. 3 balconies with stunning city views. Generous sized primary bedroom with ensuite.Second bedroom and additional bathroom. Quiet work from home area. Floor to ceiling windows for an abundance of natural light. Fantastic amenities including rooftop pool and garden, well equipped gym, meeting/party room and concierge. Located quick walking distance from Yonge and Eglinton subway and close proximity to grocery stores including Farm Boy located at the foot of the building, coffeeshops and restaurants. Everything you need to feel at home. Call this stunning unit your home. Price includes parking (id:47351)
Property Details
|
MLS® Number
|
C8075076 |
|
Property Type
|
Single Family |
|
Community Name
|
Mount Pleasant West |
|
Amenities Near By
|
Park, Public Transit, Schools |
|
Community Features
|
Pet Restrictions |
|
Features
|
Balcony |
|
Parking Space Total
|
1 |
|
Pool Type
|
Outdoor Pool |
Building
|
Bathroom Total
|
2 |
|
Bedrooms Above Ground
|
2 |
|
Bedrooms Below Ground
|
1 |
|
Bedrooms Total
|
3 |
|
Amenities
|
Security/concierge, Exercise Centre, Visitor Parking |
|
Appliances
|
Dryer, Hood Fan, Microwave, Oven, Refrigerator, Washer |
|
Cooling Type
|
Central Air Conditioning |
|
Exterior Finish
|
Concrete |
|
Heating Fuel
|
Natural Gas |
|
Heating Type
|
Forced Air |
|
Type
|
Apartment |
Parking
Land
|
Acreage
|
No |
|
Land Amenities
|
Park, Public Transit, Schools |
Rooms
| Level |
Type |
Length |
Width |
Dimensions |
|
Flat |
Living Room |
4.03 m |
3.52 m |
4.03 m x 3.52 m |
|
Flat |
Dining Room |
4.03 m |
2.4 m |
4.03 m x 2.4 m |
|
Flat |
Kitchen |
3.53 m |
2.79 m |
3.53 m x 2.79 m |
|
Flat |
Primary Bedroom |
5.5 m |
3.28 m |
5.5 m x 3.28 m |
|
Flat |
Bedroom 2 |
4.01 m |
3.28 m |
4.01 m x 3.28 m |
|
Flat |
Den |
|
|
Measurements not available |
https://www.realtor.ca/real-estate/26524763/1705-5-soudan-avenue-toronto-mount-pleasant-west
