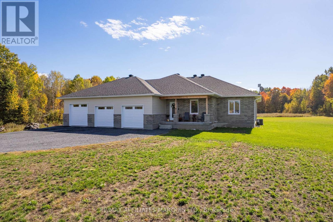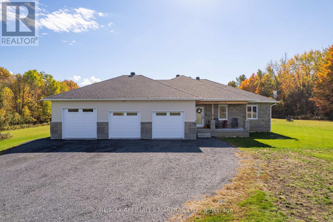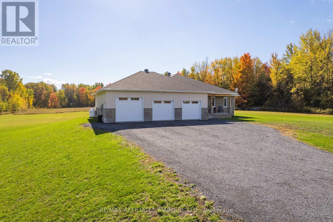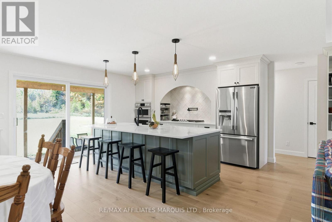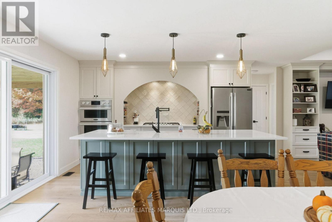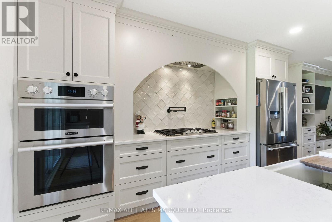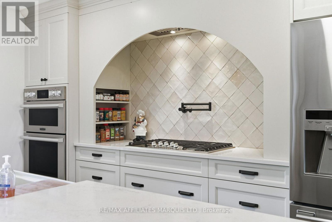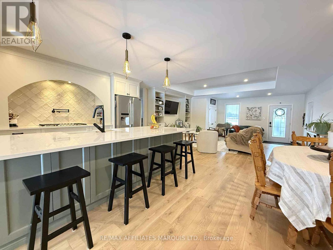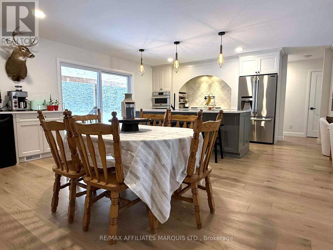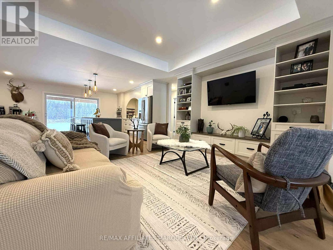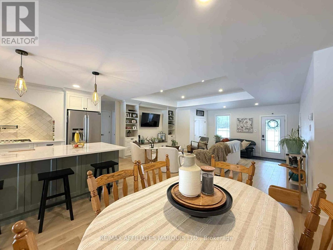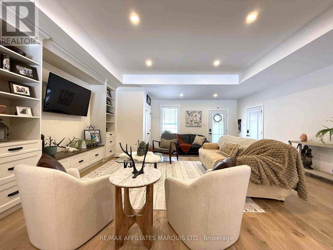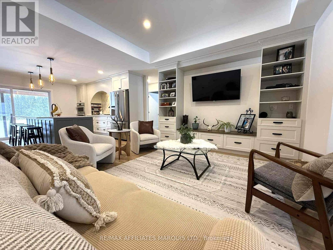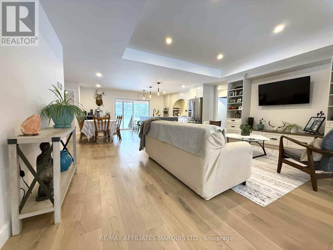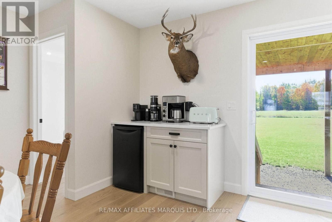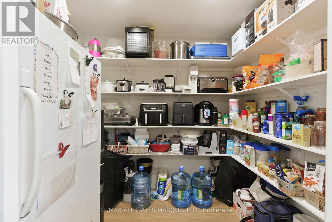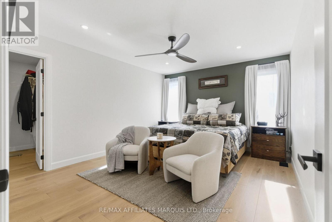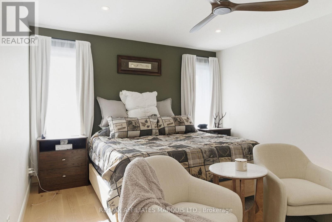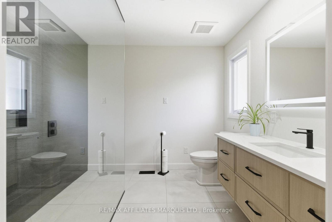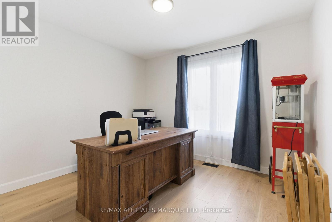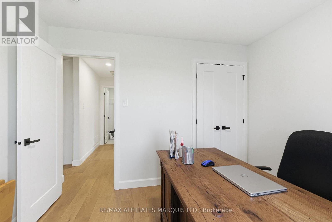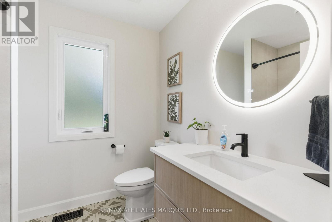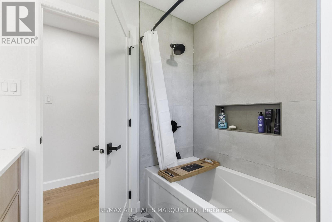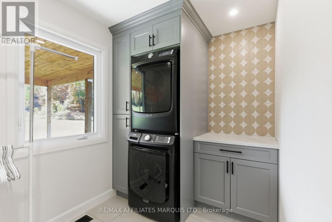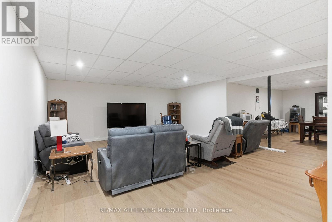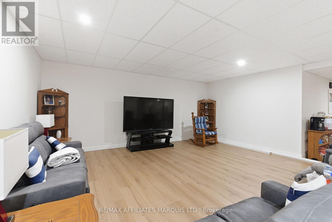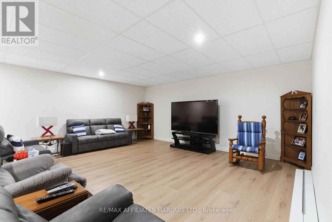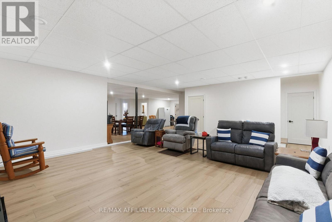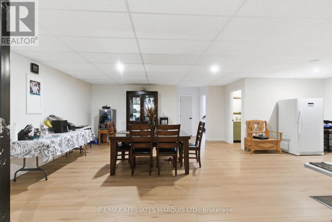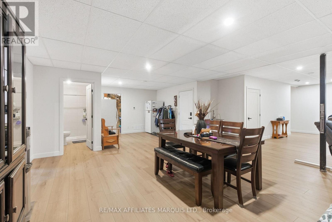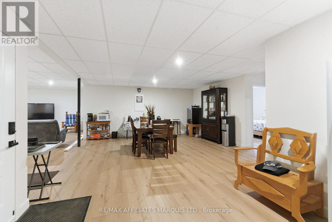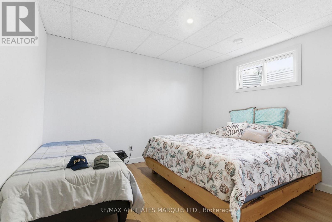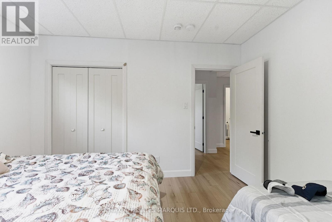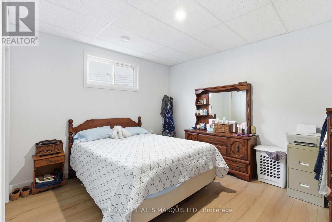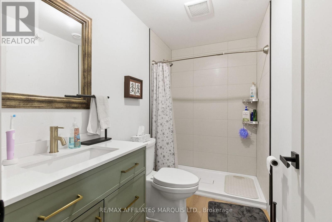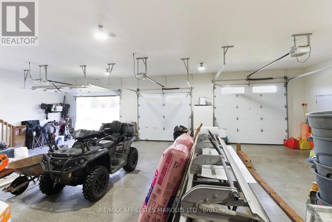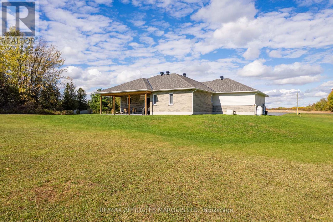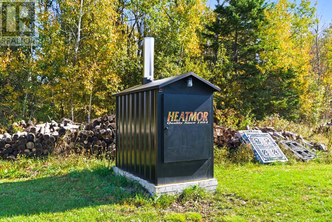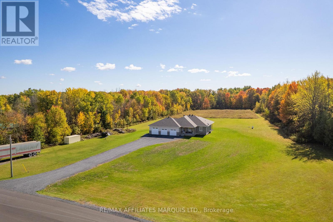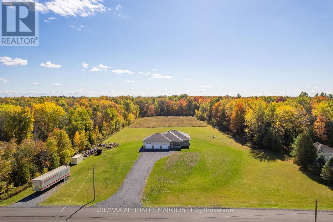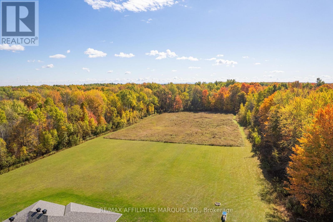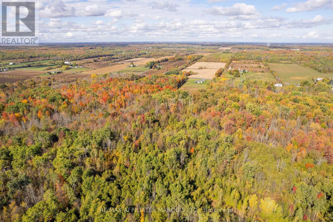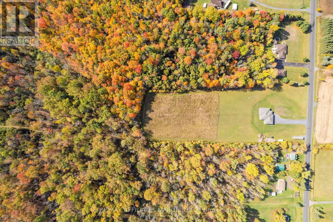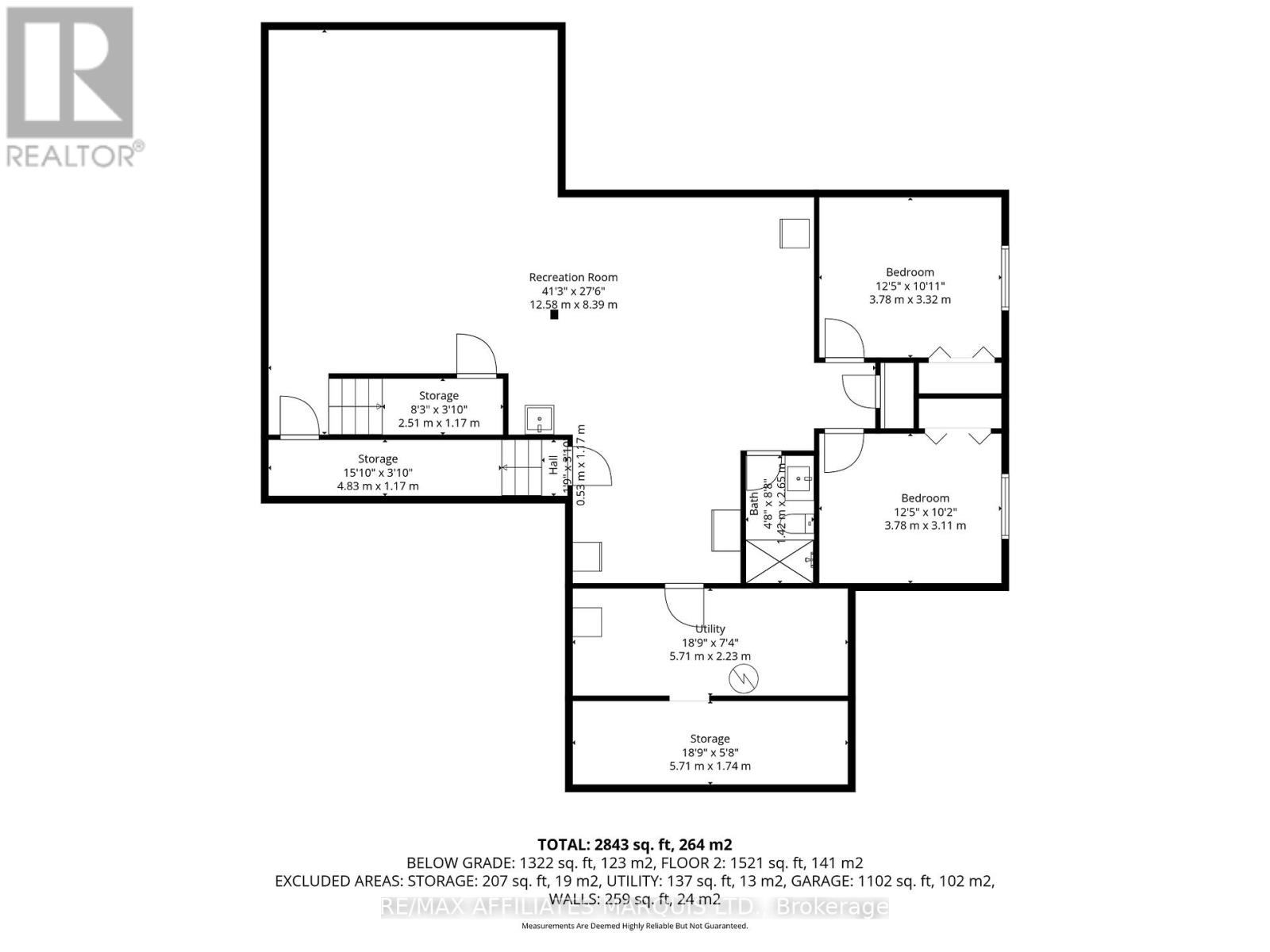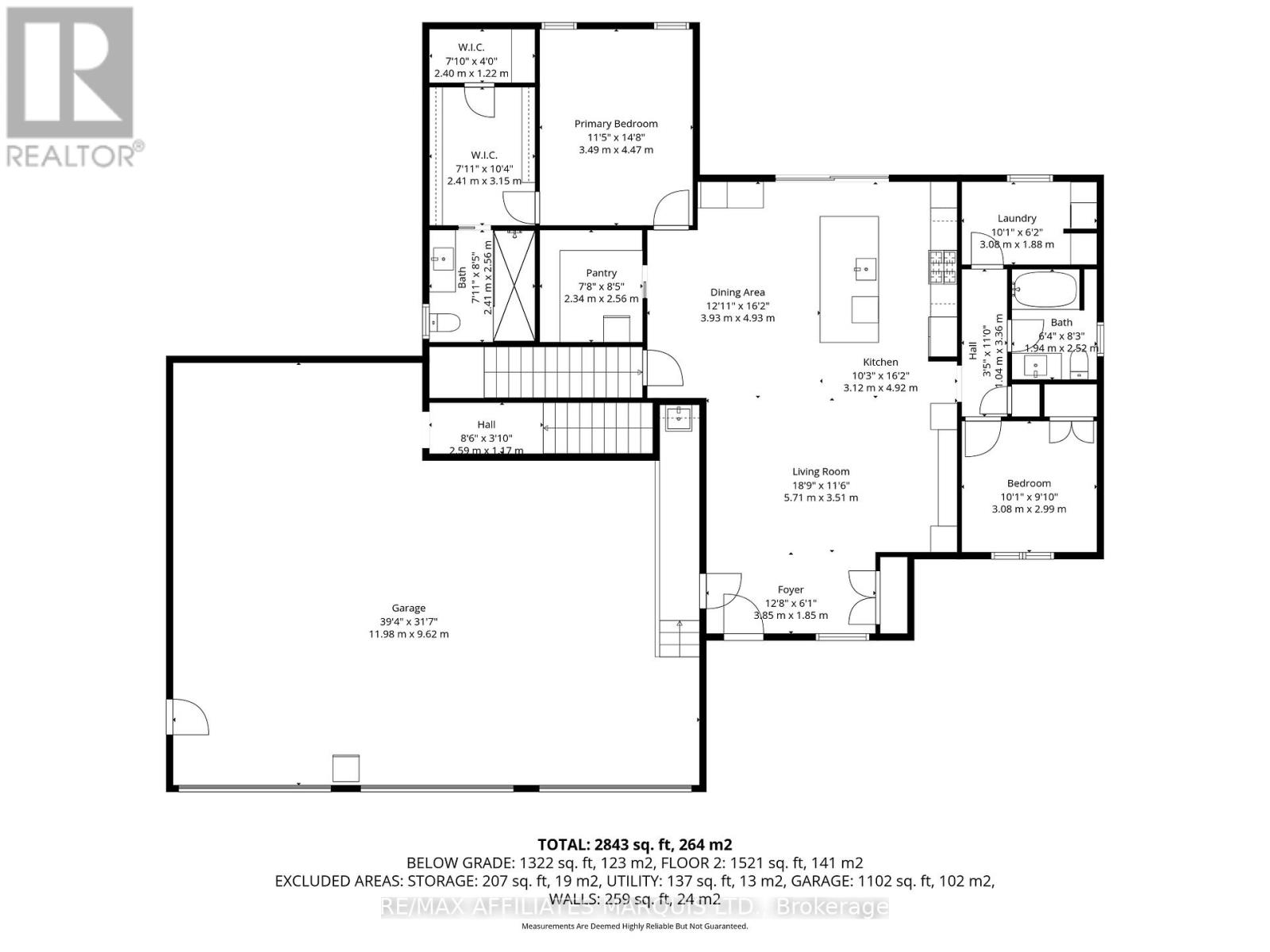4 Bedroom
3 Bathroom
1,500 - 2,000 ft2
Bungalow
Central Air Conditioning, Air Exchanger
Forced Air
Acreage
$1,050,000
Impressive 2024 custom-built 4-bedroom bungalow offering approximately 1670 Sq.Ft. of living space, set on a beautiful 7.5-acre country lot. Built on a full ICF foundation with 9' basement ceilings and equipped with a Generac backup generator capable of powering two homes, this property combines craftsmanship and efficiency throughout. The open-concept main level showcases a stylish kitchen with birch soft-close cabinetry, built-in double oven/microwave, large centre island, and coffee bar, flowing seamlessly to a bright living room with custom entertainment unit and access to a covered rear porch. The 1250 Sq. Ft. triple attached garage impresses with in-floor heating, arena lighting with three dedicated breaker zones perfect for shop work. Heating is supplied by an outdoor remote Heatmor wood furnace and or propane that also provides domestic hot water and in-floor radiant heat to both the home and garage. Additional highlights include over-insulated attic, in-floor basement heating with separate garage access, pre-run conduits for future Fibe/internet, gas BBQ hookups, full home network wiring, multiple Wi-Fi boosters, and a security system with backup power. Approval for secondary dwelling or shop therefore well and septic are designed for future expansion with a second driveway in place making this an exceptional opportunity to enjoy modern country living with superior utility systems and thoughtful design. Please allow 24hr irrevocable on all offers. (id:47351)
Property Details
|
MLS® Number
|
X12463510 |
|
Property Type
|
Single Family |
|
Community Name
|
716 - South Stormont (Cornwall) Twp |
|
Features
|
Irregular Lot Size, Guest Suite |
|
Parking Space Total
|
13 |
Building
|
Bathroom Total
|
3 |
|
Bedrooms Above Ground
|
2 |
|
Bedrooms Below Ground
|
2 |
|
Bedrooms Total
|
4 |
|
Age
|
0 To 5 Years |
|
Appliances
|
Oven - Built-in, Range, Water Heater, Microwave, Oven |
|
Architectural Style
|
Bungalow |
|
Basement Development
|
Finished |
|
Basement Type
|
Full (finished) |
|
Construction Status
|
Insulation Upgraded |
|
Construction Style Attachment
|
Detached |
|
Cooling Type
|
Central Air Conditioning, Air Exchanger |
|
Exterior Finish
|
Brick |
|
Foundation Type
|
Insulated Concrete Forms |
|
Heating Fuel
|
Other |
|
Heating Type
|
Forced Air |
|
Stories Total
|
1 |
|
Size Interior
|
1,500 - 2,000 Ft2 |
|
Type
|
House |
|
Utility Power
|
Generator |
Parking
Land
|
Acreage
|
Yes |
|
Sewer
|
Septic System |
|
Size Depth
|
1313 Ft ,8 In |
|
Size Frontage
|
280 Ft ,7 In |
|
Size Irregular
|
280.6 X 1313.7 Ft |
|
Size Total Text
|
280.6 X 1313.7 Ft|5 - 9.99 Acres |
|
Zoning Description
|
Residential |
Rooms
| Level |
Type |
Length |
Width |
Dimensions |
|
Basement |
Bedroom 3 |
3.78 m |
3.32 m |
3.78 m x 3.32 m |
|
Basement |
Bedroom 4 |
3.78 m |
3.11 m |
3.78 m x 3.11 m |
|
Basement |
Bathroom |
1.42 m |
2.65 m |
1.42 m x 2.65 m |
|
Basement |
Utility Room |
5.71 m |
2.23 m |
5.71 m x 2.23 m |
|
Basement |
Bathroom |
1.42 m |
2.65 m |
1.42 m x 2.65 m |
|
Basement |
Recreational, Games Room |
12.58 m |
8.39 m |
12.58 m x 8.39 m |
|
Main Level |
Foyer |
3.85 m |
1.85 m |
3.85 m x 1.85 m |
|
Main Level |
Living Room |
5.71 m |
3.51 m |
5.71 m x 3.51 m |
|
Main Level |
Kitchen |
3.12 m |
4.92 m |
3.12 m x 4.92 m |
|
Main Level |
Dining Room |
3.93 m |
4.93 m |
3.93 m x 4.93 m |
|
Main Level |
Primary Bedroom |
3.49 m |
4.47 m |
3.49 m x 4.47 m |
|
Main Level |
Bathroom |
2.41 m |
2.56 m |
2.41 m x 2.56 m |
|
Main Level |
Bedroom 2 |
3.08 m |
2.99 m |
3.08 m x 2.99 m |
|
Main Level |
Laundry Room |
3.08 m |
1.88 m |
3.08 m x 1.88 m |
|
Main Level |
Bathroom |
1.94 m |
2.52 m |
1.94 m x 2.52 m |
https://www.realtor.ca/real-estate/28991908/17026-myers-road-south-stormont-716-south-stormont-cornwall-twp
