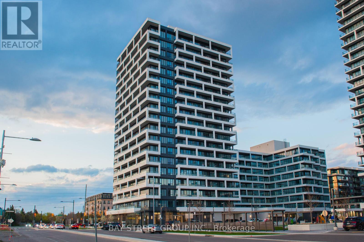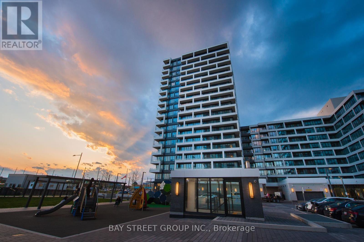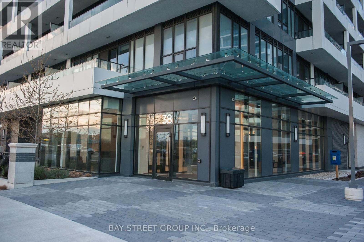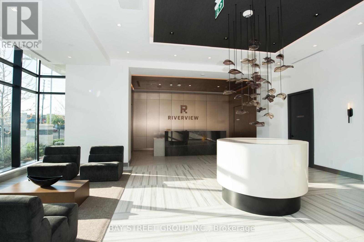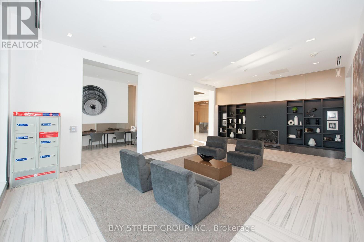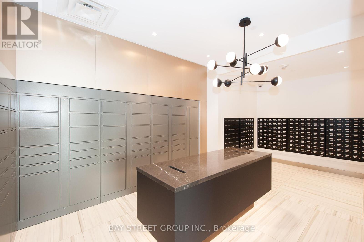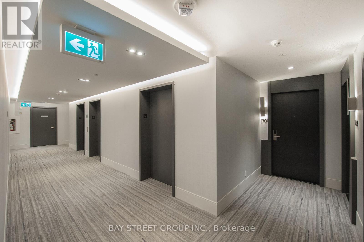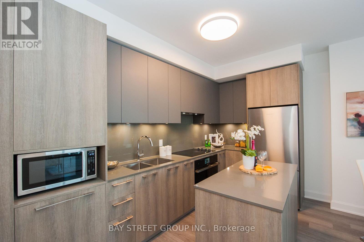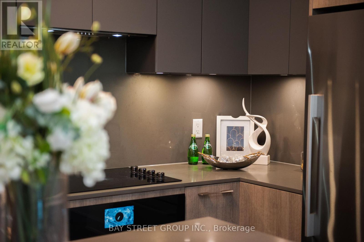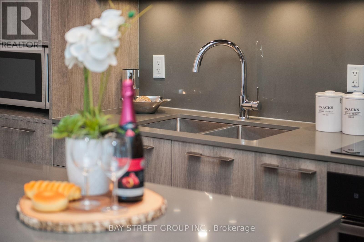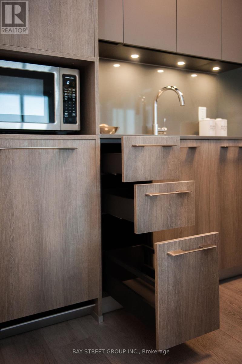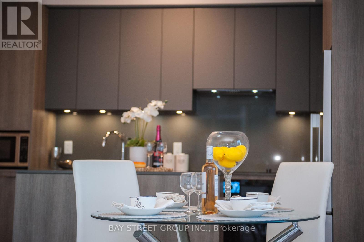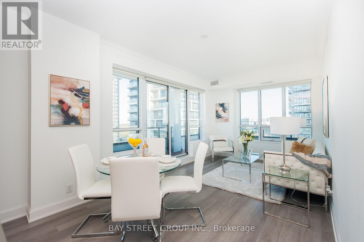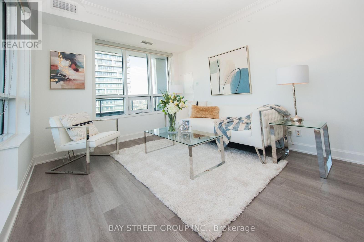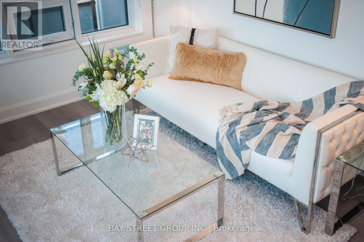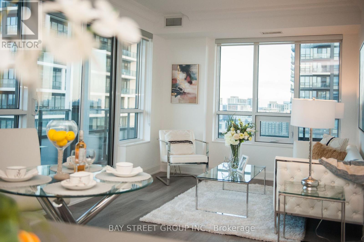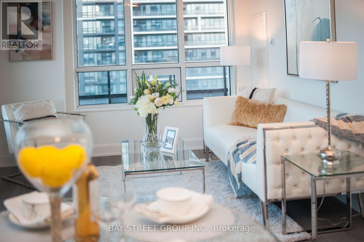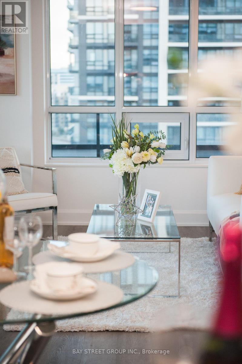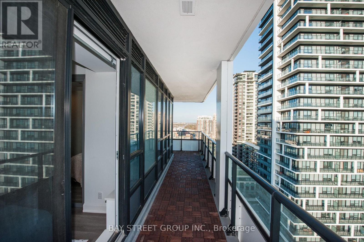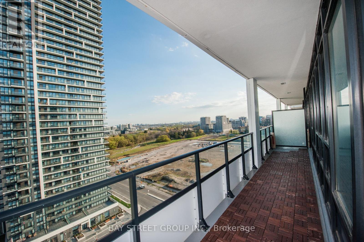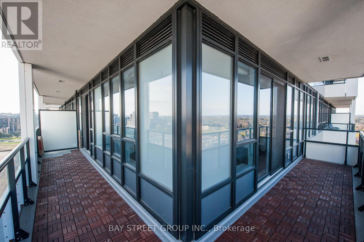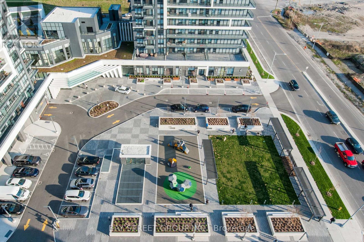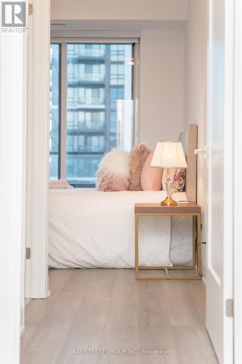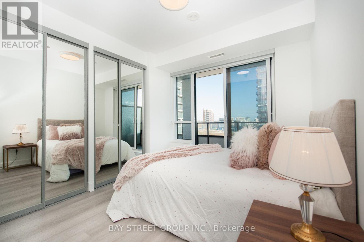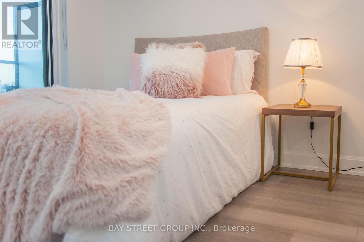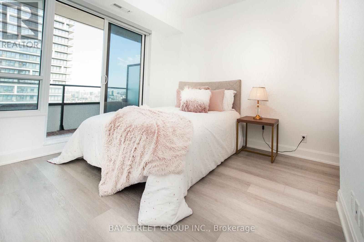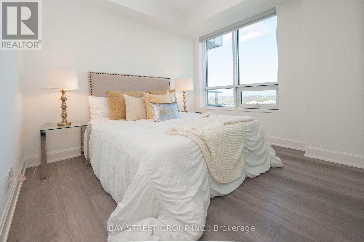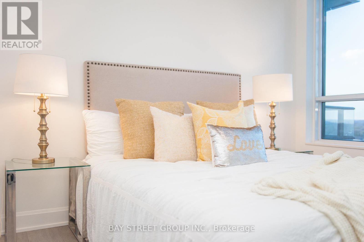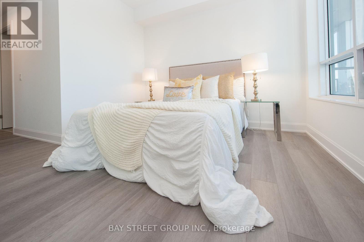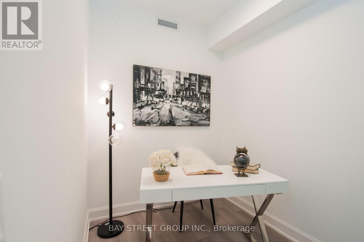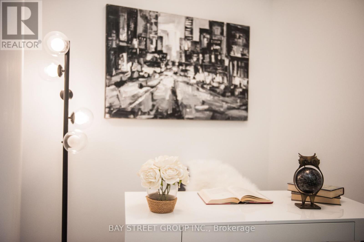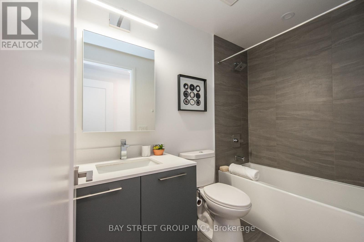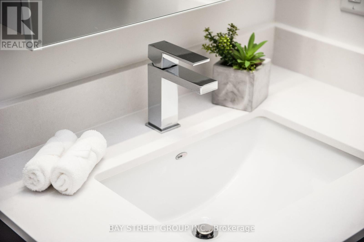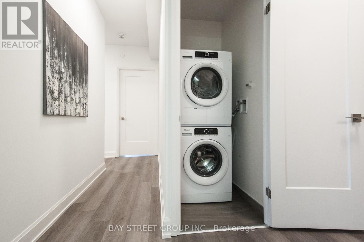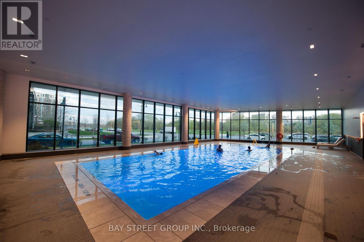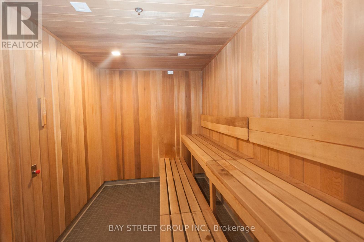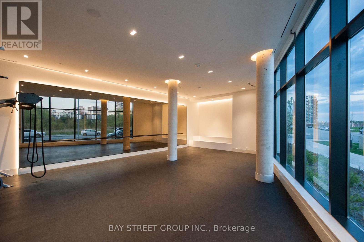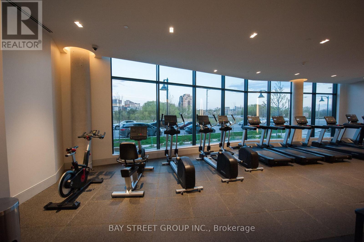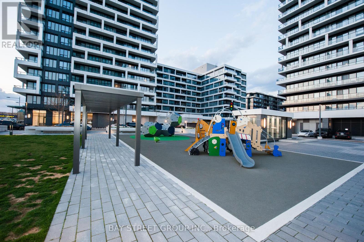$899,000Maintenance,
$551.12 Monthly
Maintenance,
$551.12 MonthlyRiverview In Uptown Markham. Over 1000 Sq.Ft. 2 Bedrooms + Den + 3 Washrooms. 9Ft. Ceiling, Wrap Around With 240 Sq.Ft. SouthEast Unobstructed View Balcony, Vinyl Flooring Thru Out. Large Walk-In Closet. Modern Kitchen With B/I Appliances, Quartz Counter Top, Centre Island. 2 Bedrooms With 3Pc Ensuite Bathroom, Double Closet. Den With Sliding Door That Can Be Used As A 3rd Bedroom. Walking Distance to Bank, Plazas, Supermarket, Restaurants, Shops, Park. Minutes To 404/407, Unionville Go, Cineplex. Building With 24Hrs Concierge, Gym, Indoor Pool, Sauna, Library, Games/Ping Pong Room, Billards, Party Room, Lounge, Yoga Studio, Pet Spa, Car Wash, Rooftop Terrace With BBQ, Visitor Parking. **** EXTRAS **** Cooktop Stove, Range Hood, B/I Oven, B/I Dishwasher, S/S Fridge, Microwave, Stack Washer/Dryer, All Window Blinds, All ELF. One Parking And One Locker. Property Tax Not Yet Assessed. (id:47351)
Property Details
| MLS® Number | N8305544 |
| Property Type | Single Family |
| Community Name | Unionville |
| Features | Balcony |
| Parking Space Total | 1 |
| Pool Type | Indoor Pool |
Building
| Bathroom Total | 3 |
| Bedrooms Above Ground | 2 |
| Bedrooms Below Ground | 1 |
| Bedrooms Total | 3 |
| Amenities | Storage - Locker, Car Wash, Security/concierge, Party Room, Exercise Centre |
| Cooling Type | Central Air Conditioning |
| Exterior Finish | Concrete |
| Heating Fuel | Natural Gas |
| Heating Type | Forced Air |
| Type | Apartment |
Land
| Acreage | No |
Rooms
| Level | Type | Length | Width | Dimensions |
|---|---|---|---|---|
| Flat | Living Room | 5.15 m | 3.29 m | 5.15 m x 3.29 m |
| Flat | Dining Room | 5.15 m | 3.29 m | 5.15 m x 3.29 m |
| Flat | Kitchen | 3.74 m | 2.56 m | 3.74 m x 2.56 m |
| Flat | Primary Bedroom | 3.05 m | 3.23 m | 3.05 m x 3.23 m |
| Flat | Bedroom 2 | 2.98 m | 3.29 m | 2.98 m x 3.29 m |
| Flat | Den | 2.4 m | 1.85 m | 2.4 m x 1.85 m |
https://www.realtor.ca/real-estate/26846819/1701-38-water-walk-dr-markham-unionville
