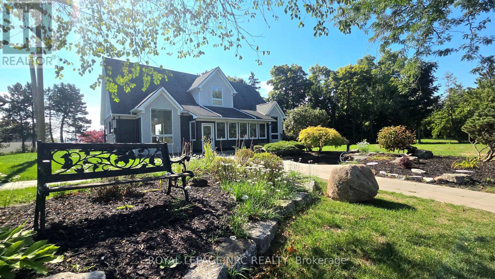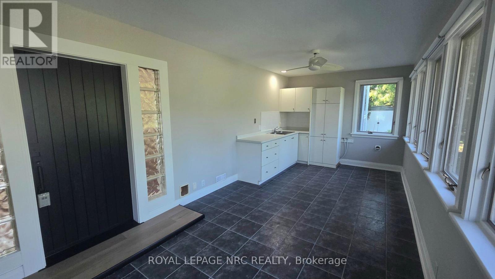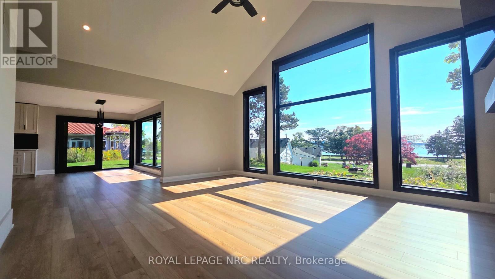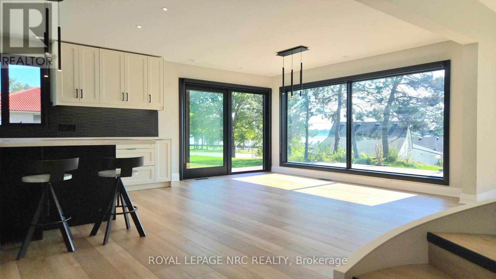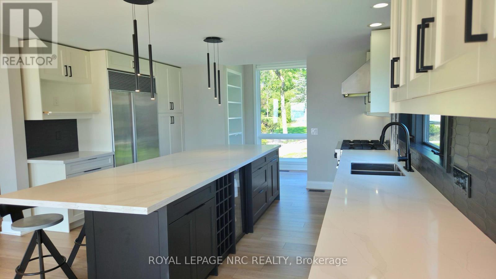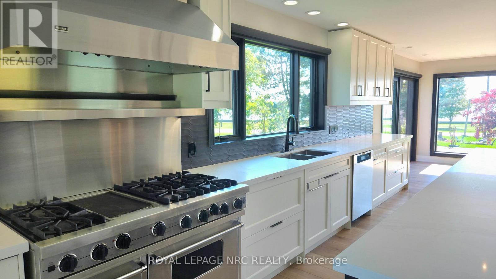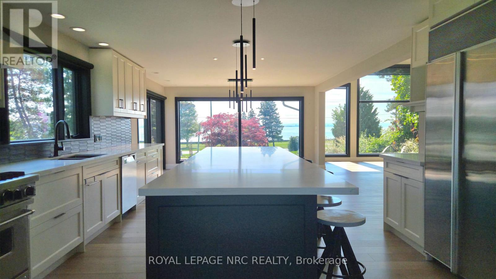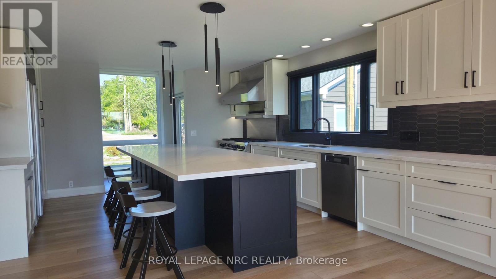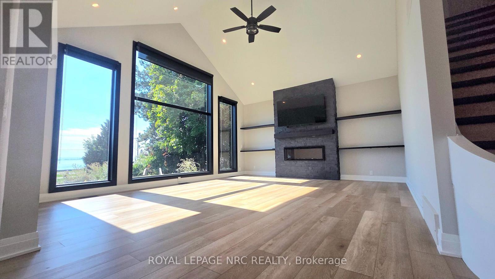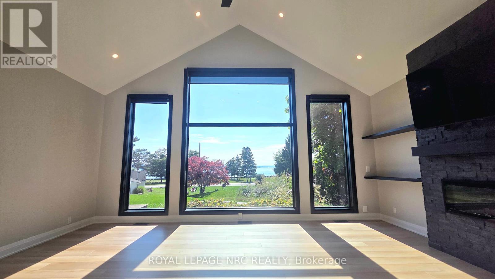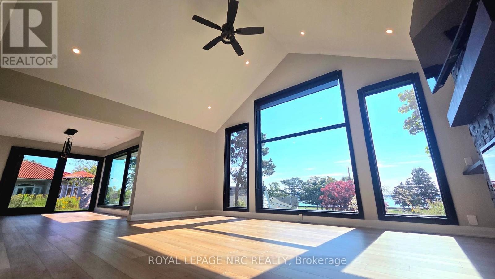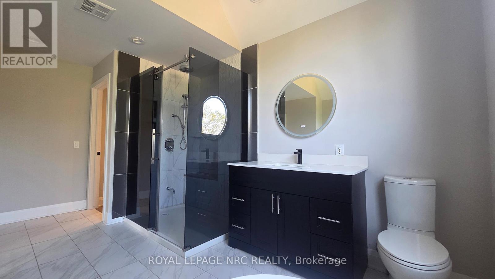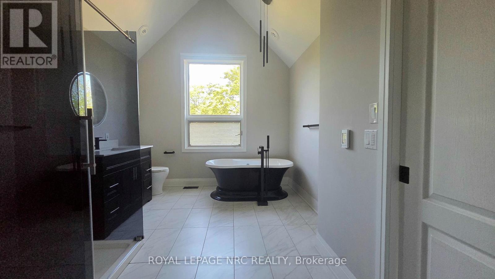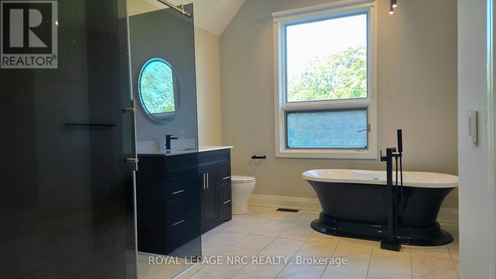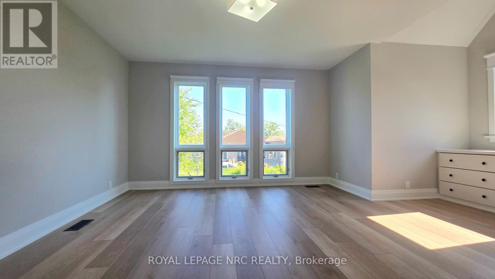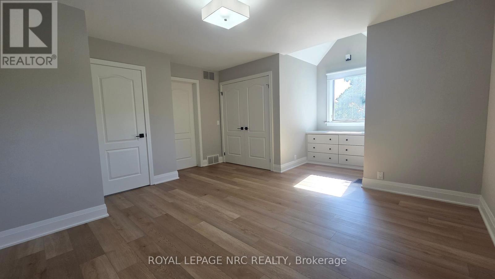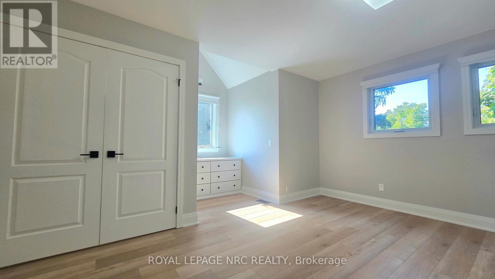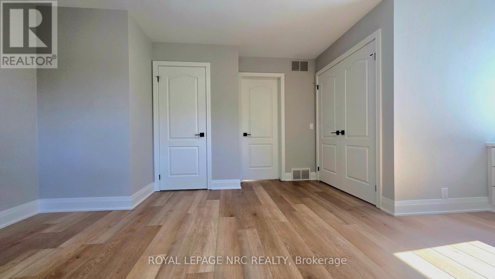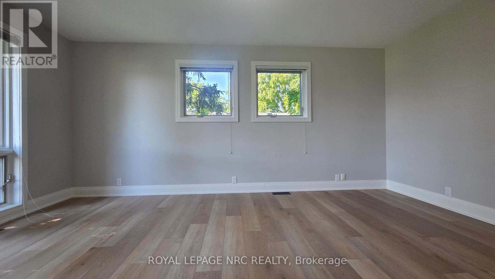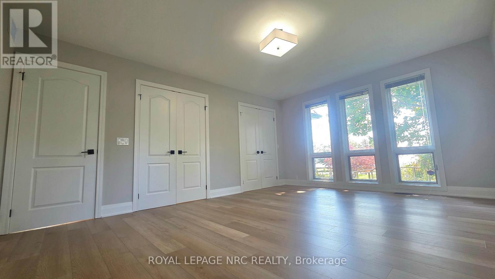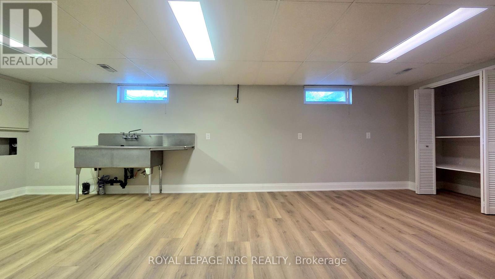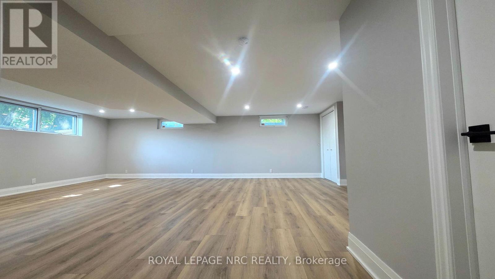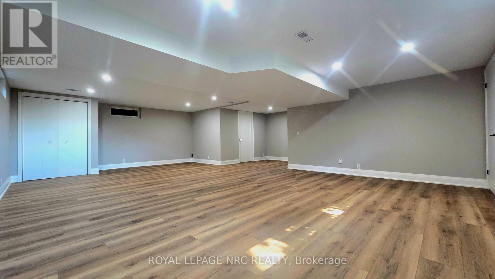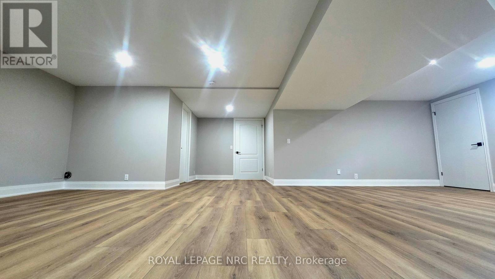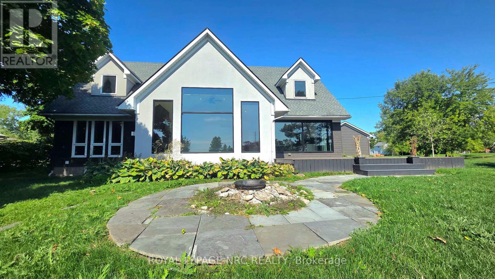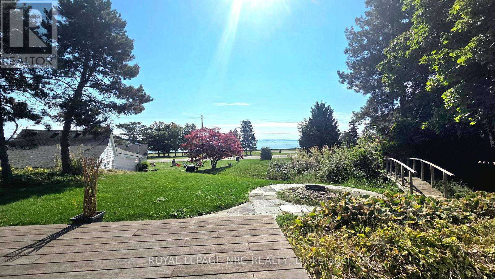4 Bedroom
10 Bathroom
2,500 - 3,000 ft2
Central Air Conditioning
Forced Air
Waterfront
$3,850 Monthly
Welcome to 170 Lakeshore Road a beautiful executive home on a scenic stretch of Lake Erie! This spacious 5-bedroom, 4-bath property sits on a private, manicured lot with stunning lake views and plenty of outdoor space to enjoy. Inside, youll find over 3,000 sq. ft. of quality living space featuring a gourmet kitchen with Artcraft cabinetry, Viking 6-burner stove, Sub-Zero fridge, and Miele dishwasher, along with elegant finishes throughout. The open-concept design, large windows, and modern upgrades make this home perfect for comfortable family living and entertaining. Rental Application, credit report with score (to be provided with application) and employment verification and references required. (id:47351)
Property Details
|
MLS® Number
|
X12463102 |
|
Property Type
|
Single Family |
|
Community Name
|
333 - Lakeshore |
|
Easement
|
Easement, None |
|
Parking Space Total
|
12 |
|
View Type
|
Direct Water View |
|
Water Front Type
|
Waterfront |
Building
|
Bathroom Total
|
10 |
|
Bedrooms Above Ground
|
4 |
|
Bedrooms Total
|
4 |
|
Appliances
|
Water Heater |
|
Basement Development
|
Finished |
|
Basement Type
|
Full (finished) |
|
Construction Style Attachment
|
Detached |
|
Cooling Type
|
Central Air Conditioning |
|
Exterior Finish
|
Stucco, Wood |
|
Foundation Type
|
Poured Concrete |
|
Heating Fuel
|
Natural Gas |
|
Heating Type
|
Forced Air |
|
Stories Total
|
2 |
|
Size Interior
|
2,500 - 3,000 Ft2 |
|
Type
|
House |
|
Utility Water
|
Municipal Water |
Parking
Land
|
Access Type
|
Public Road |
|
Acreage
|
No |
|
Sewer
|
Sanitary Sewer |
|
Size Depth
|
864 Ft ,6 In |
|
Size Frontage
|
53 Ft ,1 In |
|
Size Irregular
|
53.1 X 864.5 Ft |
|
Size Total Text
|
53.1 X 864.5 Ft |
Rooms
| Level |
Type |
Length |
Width |
Dimensions |
|
Second Level |
Primary Bedroom |
4.44 m |
4.04 m |
4.44 m x 4.04 m |
|
Second Level |
Bedroom |
4.67 m |
4.04 m |
4.67 m x 4.04 m |
|
Basement |
Other |
4.57 m |
4.57 m |
4.57 m x 4.57 m |
|
Basement |
Other |
4.27 m |
3.66 m |
4.27 m x 3.66 m |
|
Basement |
Bedroom |
4.27 m |
3.66 m |
4.27 m x 3.66 m |
|
Basement |
Recreational, Games Room |
6.1 m |
4.57 m |
6.1 m x 4.57 m |
|
Main Level |
Kitchen |
5.97 m |
4.52 m |
5.97 m x 4.52 m |
|
Main Level |
Dining Room |
4.42 m |
3.12 m |
4.42 m x 3.12 m |
|
Main Level |
Living Room |
6.1 m |
4.95 m |
6.1 m x 4.95 m |
|
Main Level |
Bedroom |
5.16 m |
3.94 m |
5.16 m x 3.94 m |
|
Main Level |
Bedroom 2 |
5.61 m |
3.96 m |
5.61 m x 3.96 m |
|
Main Level |
Mud Room |
6.76 m |
3.05 m |
6.76 m x 3.05 m |
https://www.realtor.ca/real-estate/28990897/170-lakeshore-road-fort-erie-lakeshore-333-lakeshore
