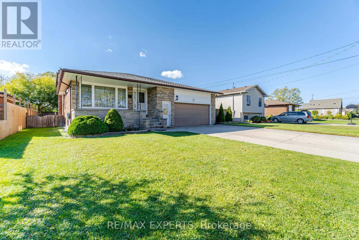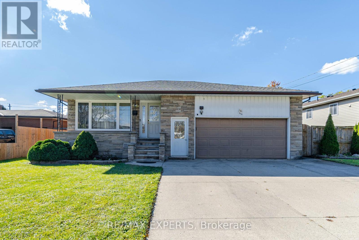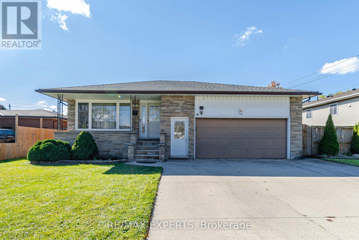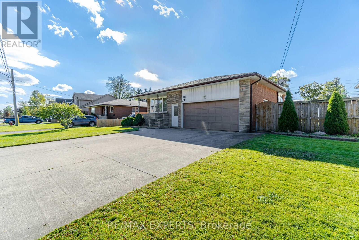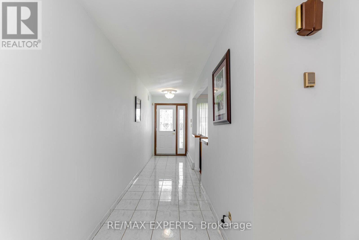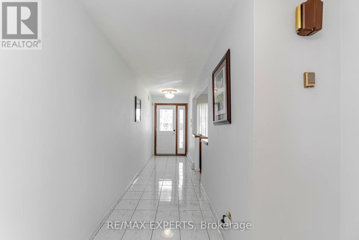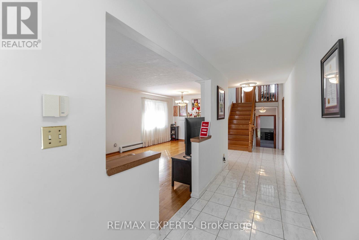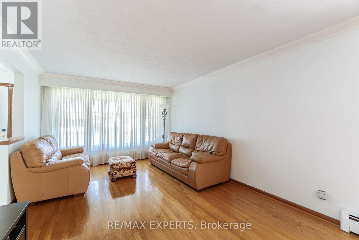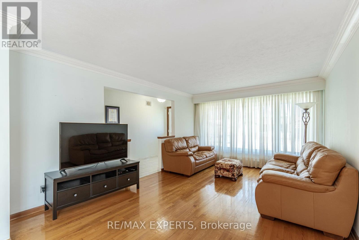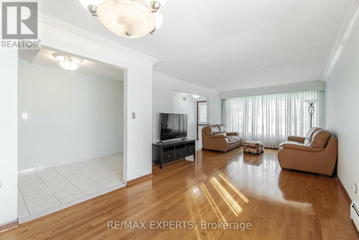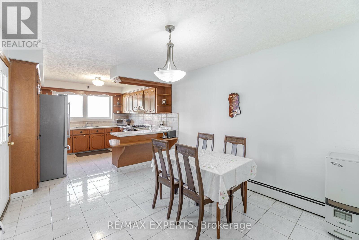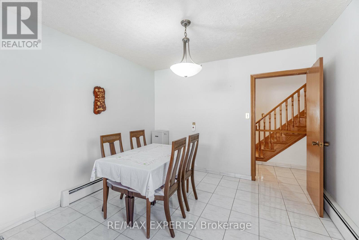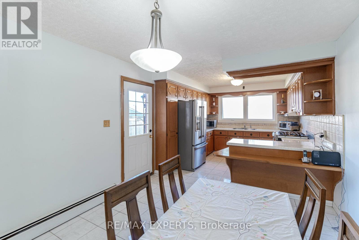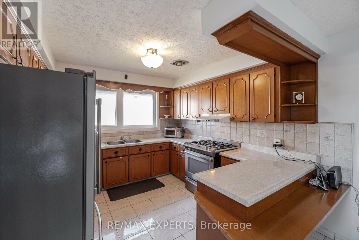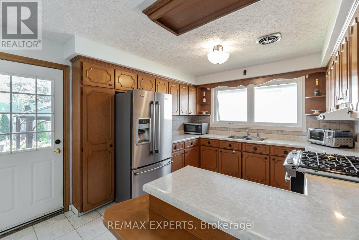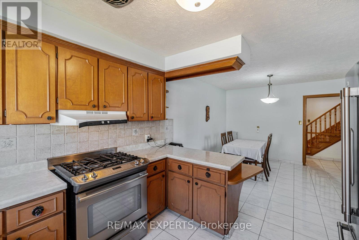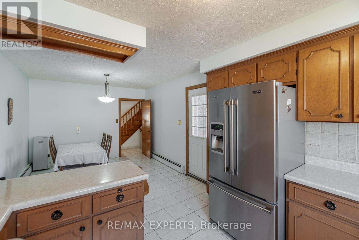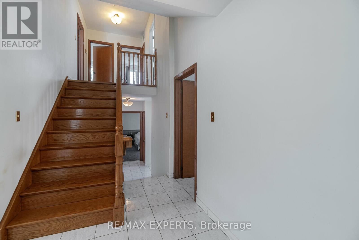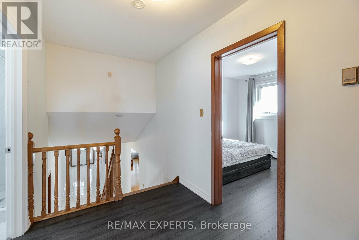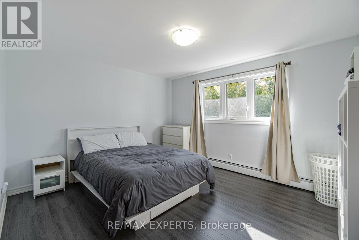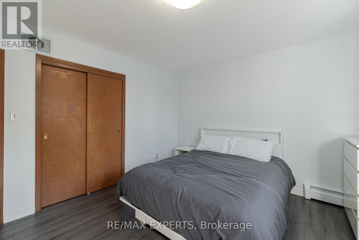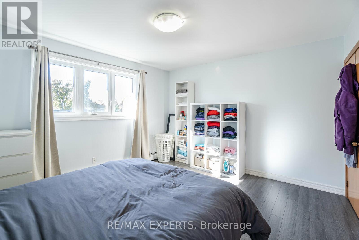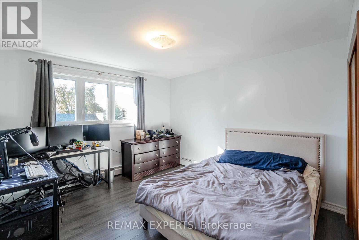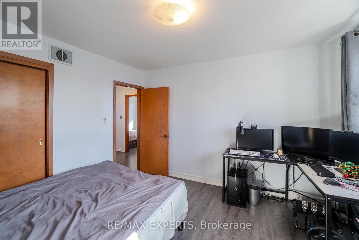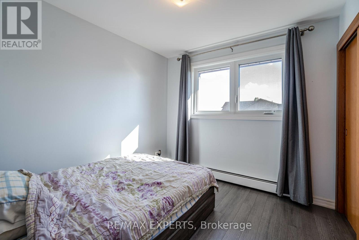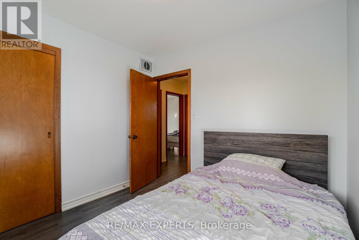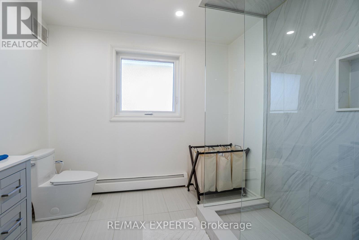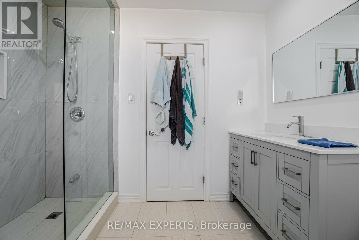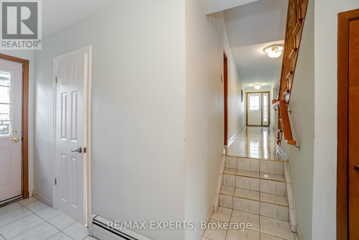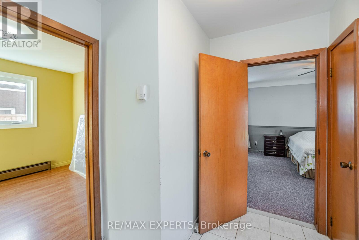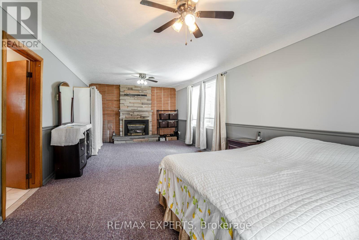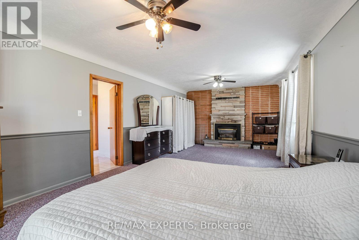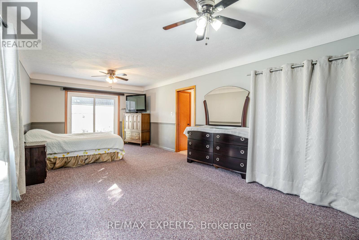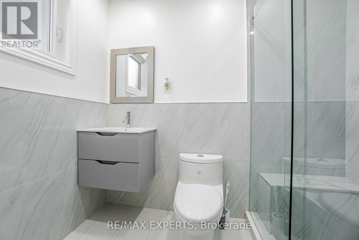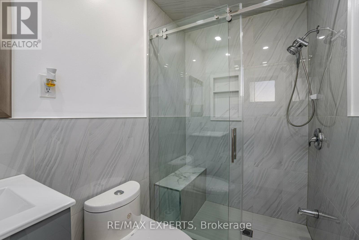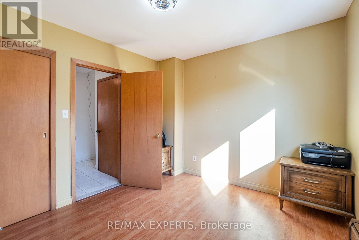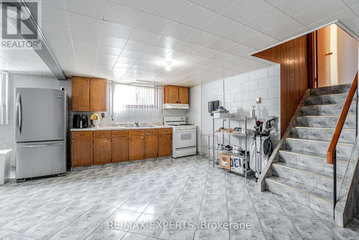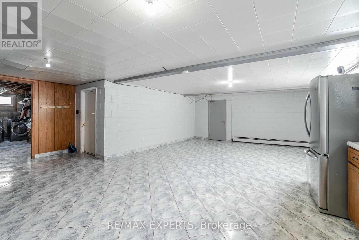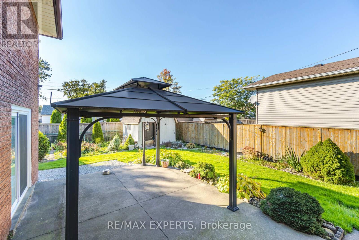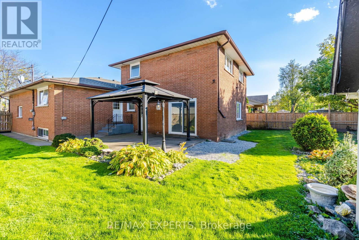4 Bedroom
3 Bathroom
Fireplace
Central Air Conditioning
Radiant Heat
$709,899
Welcome to this fabulous large 4 level backsplit with 4 bdrms, 2 kitchens, 3 impressive and newly renovated baths, close to transit, hwys, parks, schools/university, hospital, and all amenities. This beauty features huge potential for an in-law suite with a kitchen and separate entrance, beautiful front and back yard, parking space for 8 cars, great-sized bedrooms, a natural gas fireplace in the family room, and much more. Don't miss the opportunity to see this gem! Motivated Seller! **** EXTRAS **** 2 fridges, 2 stoves (stove in basement in as-is condition), washers, dryer, all window coverings, all ELF's, garden shed. (id:47351)
Property Details
|
MLS® Number
|
X8273908 |
|
Property Type
|
Single Family |
|
Amenities Near By
|
Hospital, Park, Place Of Worship, Public Transit, Schools |
|
Community Features
|
Community Centre |
|
Parking Space Total
|
8 |
Building
|
Bathroom Total
|
3 |
|
Bedrooms Above Ground
|
4 |
|
Bedrooms Total
|
4 |
|
Basement Development
|
Finished |
|
Basement Type
|
N/a (finished) |
|
Construction Style Attachment
|
Detached |
|
Construction Style Split Level
|
Backsplit |
|
Cooling Type
|
Central Air Conditioning |
|
Exterior Finish
|
Brick |
|
Fireplace Present
|
Yes |
|
Heating Fuel
|
Natural Gas |
|
Heating Type
|
Radiant Heat |
|
Type
|
House |
Parking
Land
|
Acreage
|
No |
|
Land Amenities
|
Hospital, Park, Place Of Worship, Public Transit, Schools |
|
Size Irregular
|
65 X 111 Ft |
|
Size Total Text
|
65 X 111 Ft |
Rooms
| Level |
Type |
Length |
Width |
Dimensions |
|
Basement |
Kitchen |
4.13 m |
2.57 m |
4.13 m x 2.57 m |
|
Basement |
Recreational, Games Room |
4.13 m |
2 m |
4.13 m x 2 m |
|
Lower Level |
Bedroom 4 |
3.39 m |
3.01 m |
3.39 m x 3.01 m |
|
Main Level |
Kitchen |
6.8 m |
3.53 m |
6.8 m x 3.53 m |
|
Main Level |
Living Room |
4.63 m |
3.4 m |
4.63 m x 3.4 m |
|
Main Level |
Dining Room |
3.72 m |
3.4 m |
3.72 m x 3.4 m |
|
Main Level |
Family Room |
7.62 m |
3.78 m |
7.62 m x 3.78 m |
|
Upper Level |
Primary Bedroom |
4.1 m |
3.01 m |
4.1 m x 3.01 m |
|
Upper Level |
Bedroom 2 |
3.34 m |
3.54 m |
3.34 m x 3.54 m |
|
Upper Level |
Bedroom 3 |
3 m |
2 m |
3 m x 2 m |
Utilities
|
Sewer
|
Installed |
|
Natural Gas
|
Installed |
|
Electricity
|
Installed |
|
Cable
|
Available |
https://www.realtor.ca/real-estate/26807141/170-iva-st-welland
