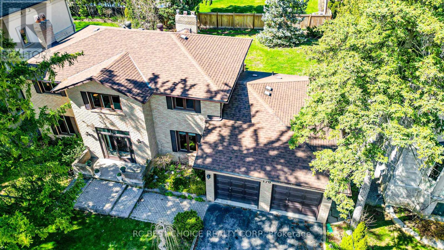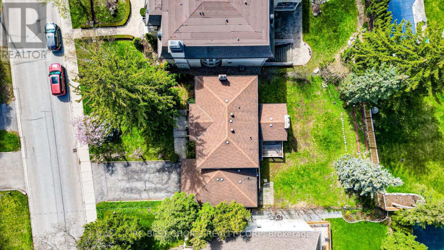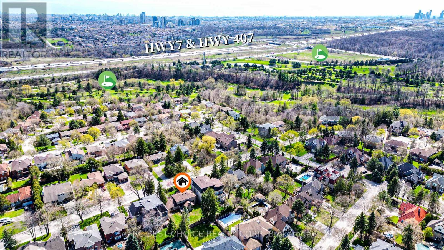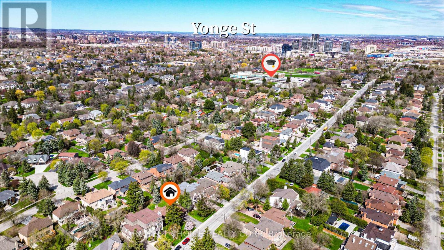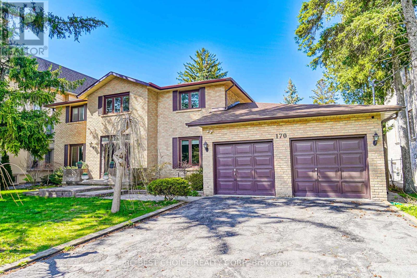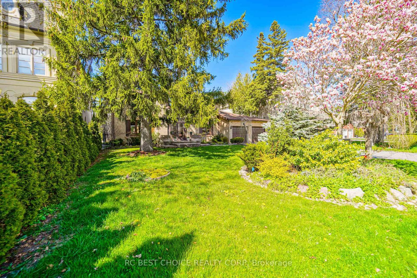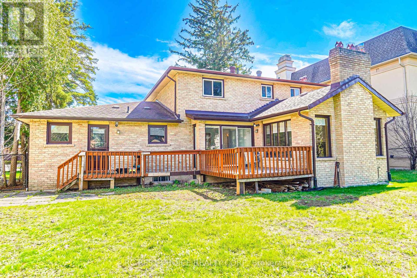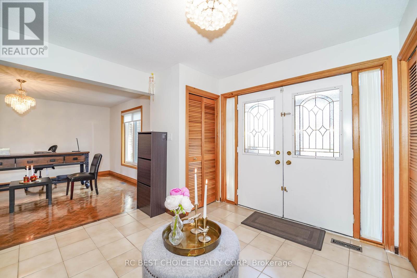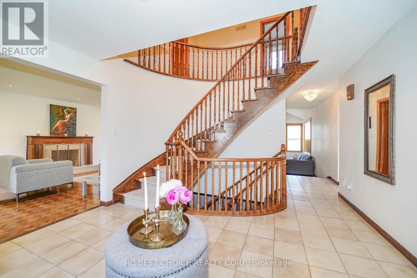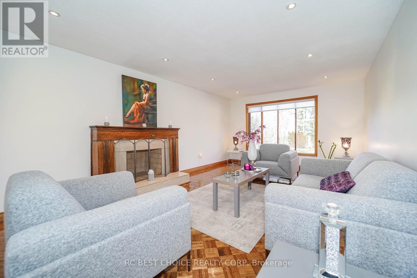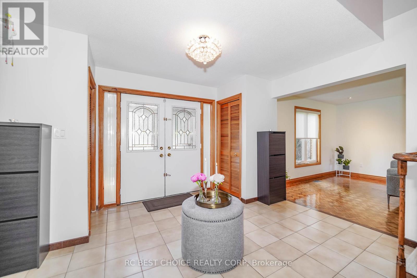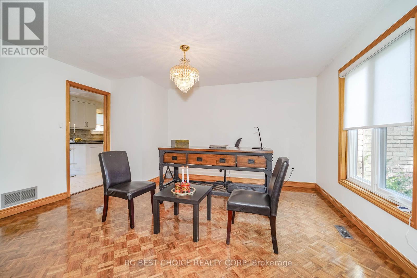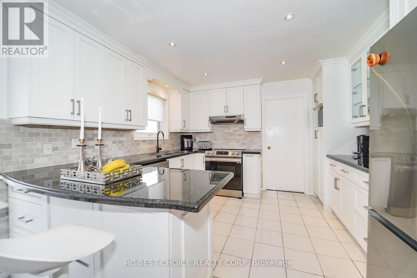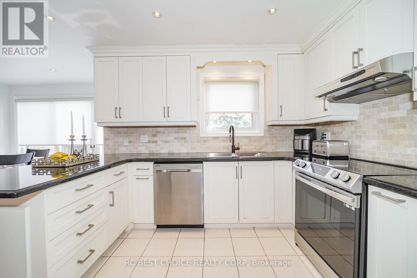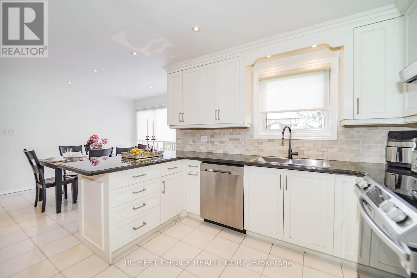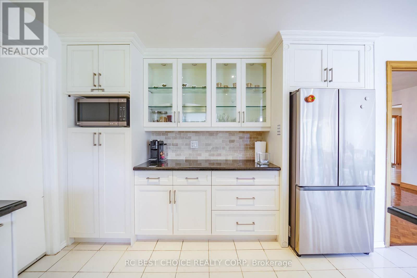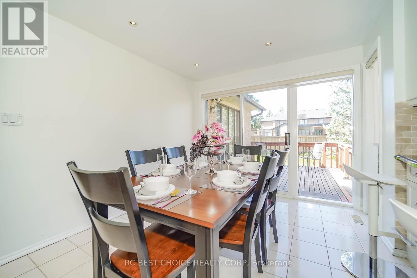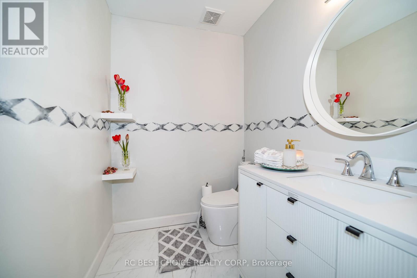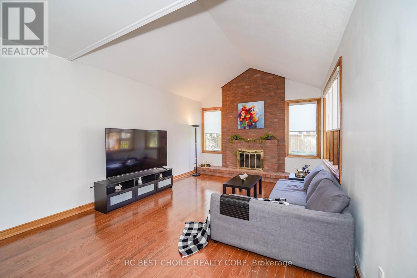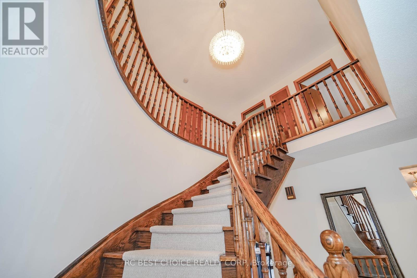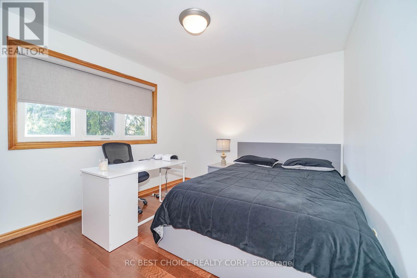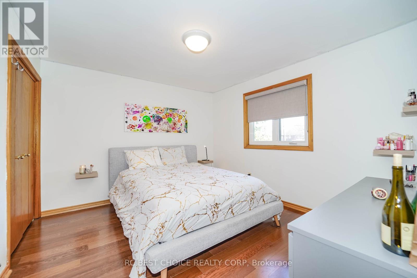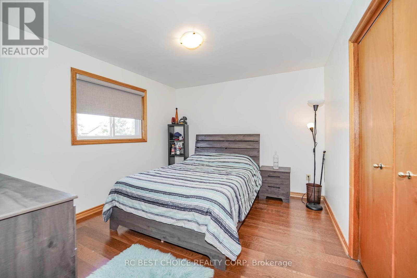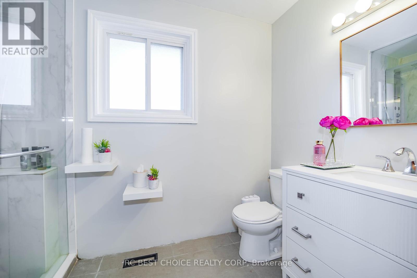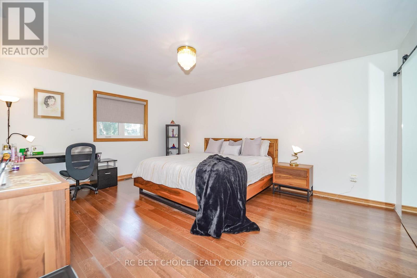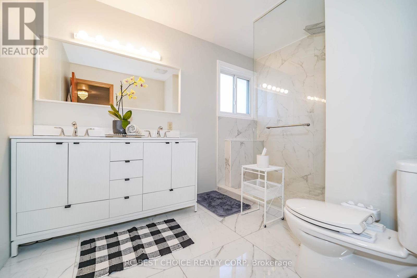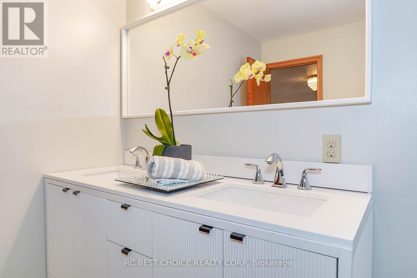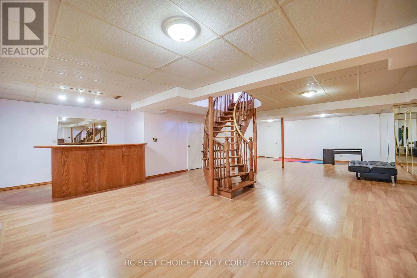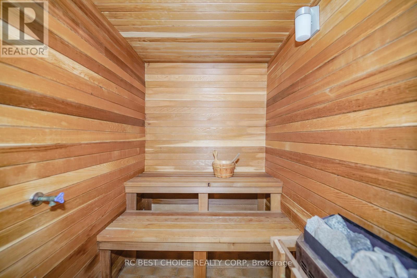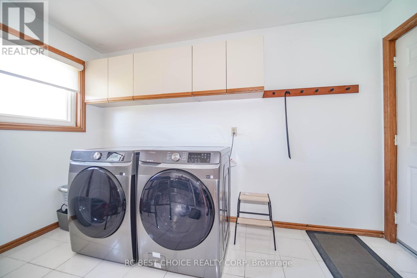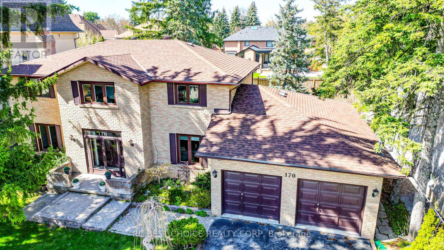5 Bedroom
4 Bathroom
Fireplace
Central Air Conditioning
Forced Air
$2,900,000
Well Maintained Home With Large Frontage Lot Of 72.83' X 140' Nestled In A Multi-Million Dollar Homes Area In South Richvale. New washrooms and appliances.12' Family Room Cieling. Exceptional Layout. 4 Bedrooms On 2nd Floor Facing South, Full Of Natural Light. Huge Potential To Grow & Expand! Close To Prestigious Langstaff High School, Golf Course,Plaza, Go Station & Everything! End User & Investors! **** EXTRAS **** S/S Fridge,S/S Stove,S/S Dishwasher,Washer,Dryer,Central Soft Water System,Sauna,All Elf's,All Window Coverings,Gdo,Central Humidifier,Cvac & Equipment. (id:47351)
Property Details
|
MLS® Number
|
N8274084 |
|
Property Type
|
Single Family |
|
Community Name
|
South Richvale |
|
Parking Space Total
|
8 |
Building
|
Bathroom Total
|
4 |
|
Bedrooms Above Ground
|
4 |
|
Bedrooms Below Ground
|
1 |
|
Bedrooms Total
|
5 |
|
Basement Development
|
Finished |
|
Basement Type
|
N/a (finished) |
|
Construction Style Attachment
|
Detached |
|
Cooling Type
|
Central Air Conditioning |
|
Fireplace Present
|
Yes |
|
Heating Fuel
|
Natural Gas |
|
Heating Type
|
Forced Air |
|
Stories Total
|
2 |
|
Type
|
House |
Parking
Land
|
Acreage
|
No |
|
Size Irregular
|
72.83 X 140 Ft |
|
Size Total Text
|
72.83 X 140 Ft |
Rooms
| Level |
Type |
Length |
Width |
Dimensions |
|
Second Level |
Primary Bedroom |
5.24 m |
4 m |
5.24 m x 4 m |
|
Second Level |
Bedroom 2 |
3.81 m |
3.5 m |
3.81 m x 3.5 m |
|
Second Level |
Bedroom 3 |
3.56 m |
3.81 m |
3.56 m x 3.81 m |
|
Second Level |
Bedroom 4 |
4.22 m |
3.2 m |
4.22 m x 3.2 m |
|
Basement |
Bedroom 5 |
5.49 m |
3.5 m |
5.49 m x 3.5 m |
|
Basement |
Recreational, Games Room |
|
|
Measurements not available |
|
Main Level |
Living Room |
7.82 m |
4 m |
7.82 m x 4 m |
|
Main Level |
Dining Room |
4.56 m |
4.15 m |
4.56 m x 4.15 m |
|
Main Level |
Kitchen |
6.3 m |
4.15 m |
6.3 m x 4.15 m |
|
Main Level |
Laundry Room |
3.66 m |
3.66 m |
3.66 m x 3.66 m |
|
Main Level |
Family Room |
6.02 m |
4.14 m |
6.02 m x 4.14 m |
https://www.realtor.ca/real-estate/26806896/170-garden-ave-richmond-hill-south-richvale
