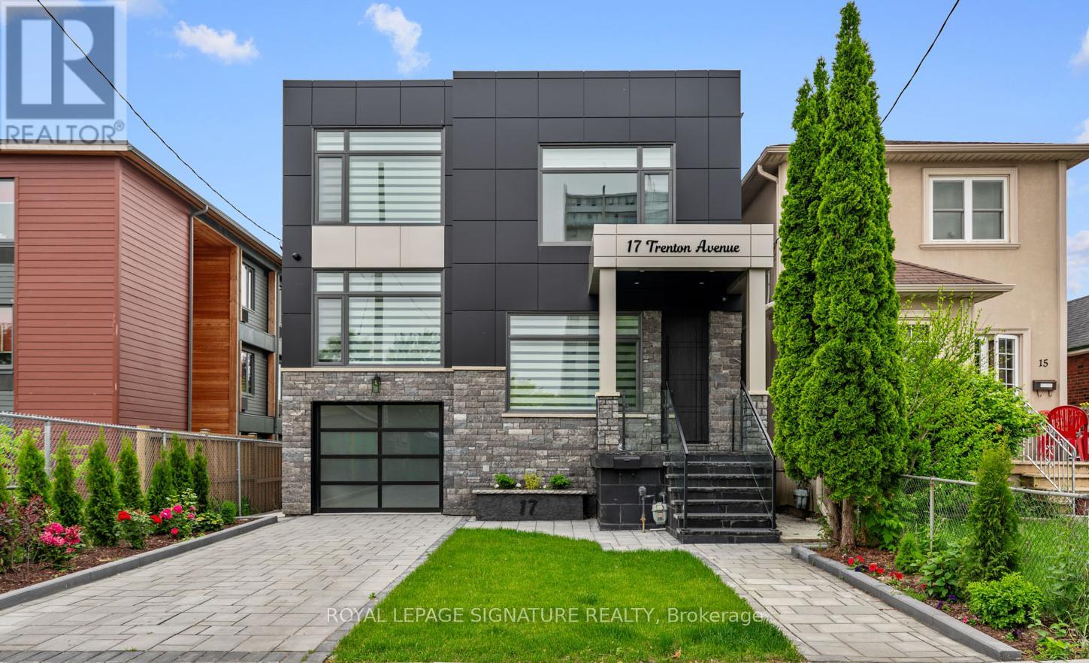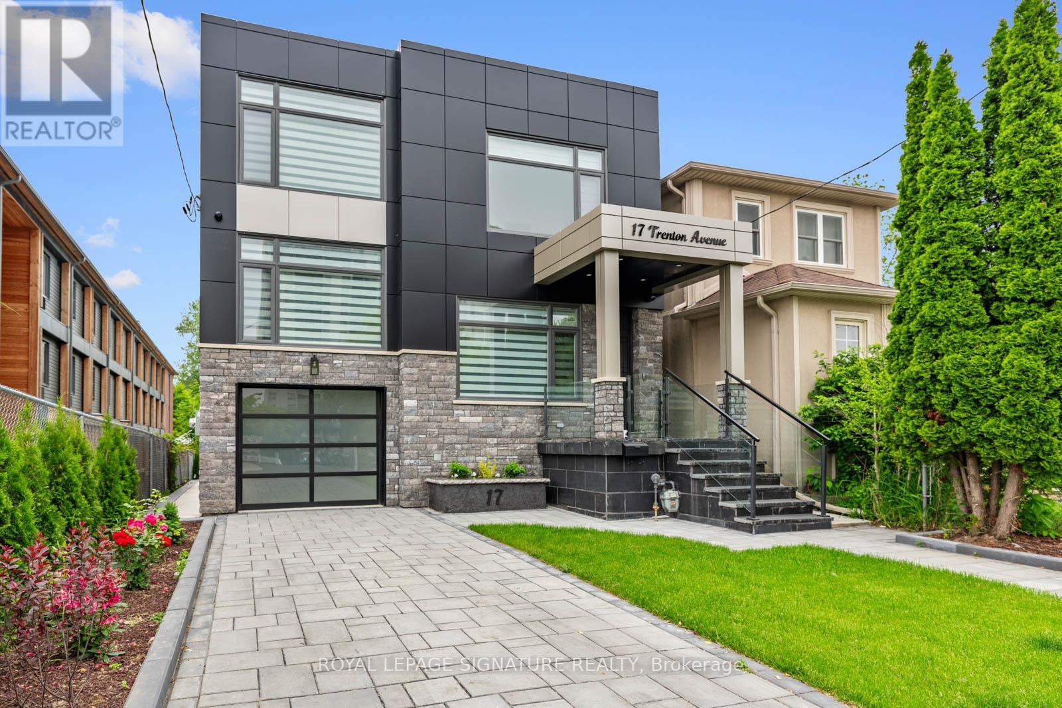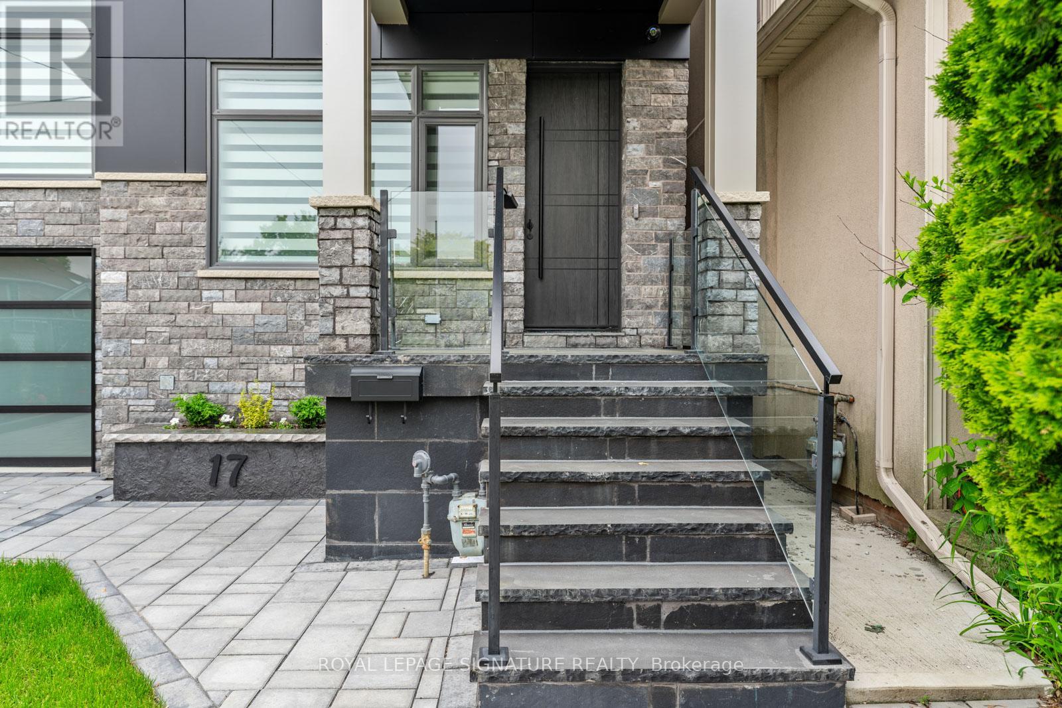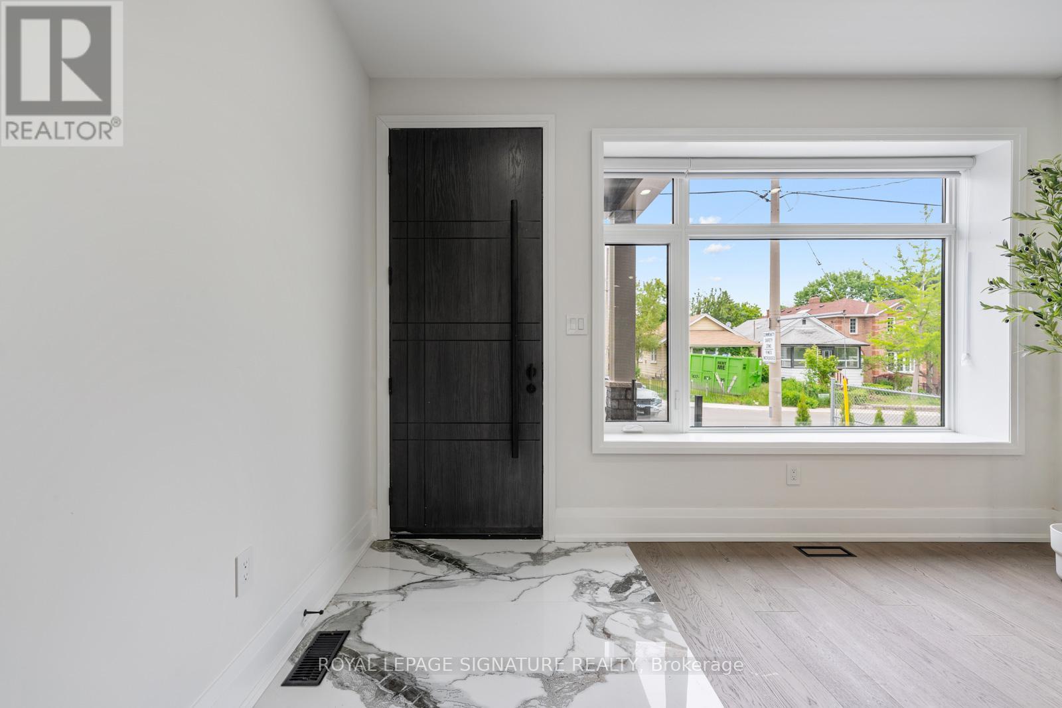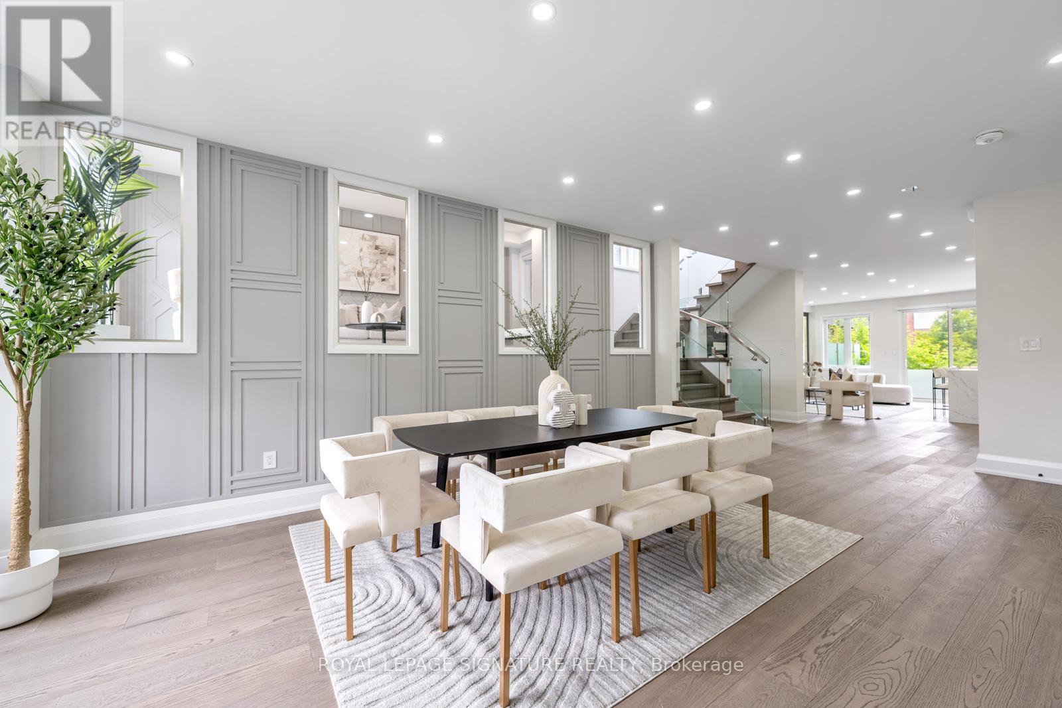17 Trenton Avenue Toronto, Ontario M4C 2Z3
$2,265,000
Majestic 4+1 Bedroom, 5 Bathroom Detached Home Situated on a premium 112.5 ft deep lot! This stunning property offers 2,481 sq ft above grade + 900 sq ft of finished basement space.Impressive curb appeal with stone and ACM Panelling exterior, elegant interlocking and a large covered front porch. Open-concept main floor highlighted by gorgeous engineered hardwood flooring and custom wainscoting. Spacious dining room ideal for entertaining, with seamless flow into the Family Room featuring built-in cabinetry and a gas fireplace with a sleek feature wall. Chefs kitchen boasts a sleek two-tone design, quartz countertops, matching backsplash, custom pendant lighting, a waterfall center island, high-end built-in appliances, and a full separate pantry. The living room features a gorgeous detailed accent wall and massive windows.Luxurious primary retreat offers a spa-inspired 7-pc ensuite, custom walk-in closet with organizers, and a feature wall. A secondary bedroom includes its own private 4-pc ensuite and double closet. 3rd and 4th Bedrooms share a 4pc bath and both include double closets! Convenient second-floor laundry room included.The fully finished basement features LED pot lights, a stylish full kitchen with quartz counters, stainless steel appliances, a 4-pc bathroom with custom tiling, separate laundry, and direct walk-out access. Includes 1 spacious bedroomsperfect for an in-law suite or income potential and a massive rec room can be split to create a 2nd bedroom!Fully fenced backyard with a large sun deck and a large shed! Steps to the TTC and the grand Stan Wadlow Park and Taylor Creek Trails! (id:47351)
Open House
This property has open houses!
2:00 pm
Ends at:4:00 pm
2:00 pm
Ends at:4:00 pm
Property Details
| MLS® Number | E12223824 |
| Property Type | Single Family |
| Community Name | Woodbine-Lumsden |
| Amenities Near By | Schools, Park, Public Transit |
| Community Features | Community Centre |
| Features | Ravine, Carpet Free |
| Parking Space Total | 2 |
| Structure | Deck, Shed |
Building
| Bathroom Total | 5 |
| Bedrooms Above Ground | 4 |
| Bedrooms Below Ground | 1 |
| Bedrooms Total | 5 |
| Appliances | Cooktop, Dishwasher, Dryer, Hood Fan, Microwave, Oven, Stove, Washer, Refrigerator |
| Basement Development | Finished |
| Basement Features | Separate Entrance |
| Basement Type | N/a (finished) |
| Construction Style Attachment | Detached |
| Cooling Type | Central Air Conditioning |
| Exterior Finish | Stone, Stucco |
| Fireplace Present | Yes |
| Fireplace Total | 1 |
| Flooring Type | Hardwood, Laminate, Porcelain Tile |
| Foundation Type | Concrete |
| Half Bath Total | 1 |
| Heating Fuel | Natural Gas |
| Heating Type | Forced Air |
| Stories Total | 2 |
| Size Interior | 2,000 - 2,500 Ft2 |
| Type | House |
| Utility Water | Municipal Water |
Parking
| Garage |
Land
| Acreage | No |
| Fence Type | Fully Fenced, Fenced Yard |
| Land Amenities | Schools, Park, Public Transit |
| Landscape Features | Landscaped |
| Sewer | Sanitary Sewer |
| Size Depth | 112 Ft ,6 In |
| Size Frontage | 30 Ft |
| Size Irregular | 30 X 112.5 Ft |
| Size Total Text | 30 X 112.5 Ft |
Rooms
| Level | Type | Length | Width | Dimensions |
|---|---|---|---|---|
| Second Level | Primary Bedroom | 4.3 m | 4.3 m | 4.3 m x 4.3 m |
| Second Level | Bedroom 2 | 5.8 m | 3.25 m | 5.8 m x 3.25 m |
| Second Level | Bedroom 3 | 4.55 m | 3 m | 4.55 m x 3 m |
| Second Level | Bedroom 4 | 4.65 m | 3.25 m | 4.65 m x 3.25 m |
| Second Level | Laundry Room | 2 m | 1.42 m | 2 m x 1.42 m |
| Basement | Recreational, Games Room | 6.5 m | 5 m | 6.5 m x 5 m |
| Basement | Kitchen | 6.8 m | 2.5 m | 6.8 m x 2.5 m |
| Basement | Bedroom | 4.25 m | 3.36 m | 4.25 m x 3.36 m |
| Basement | Laundry Room | 1.8 m | 1.45 m | 1.8 m x 1.45 m |
| Main Level | Foyer | 7.4 m | 1.5 m | 7.4 m x 1.5 m |
| Main Level | Dining Room | 6 m | 2.8 m | 6 m x 2.8 m |
| Main Level | Kitchen | 6.1 m | 3.36 m | 6.1 m x 3.36 m |
| Main Level | Living Room | 6 m | 3.3 m | 6 m x 3.3 m |
| Main Level | Family Room | 5.83 m | 3.6 m | 5.83 m x 3.6 m |
