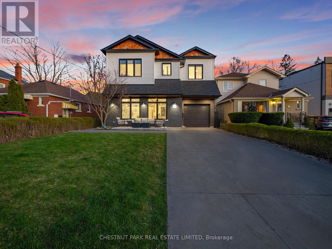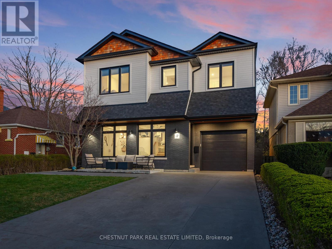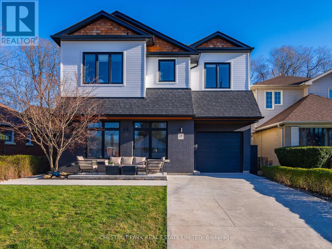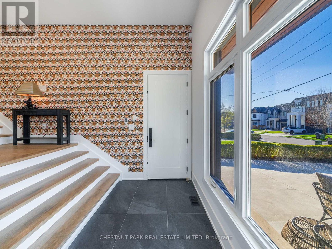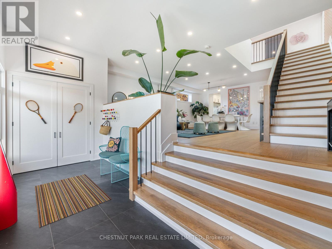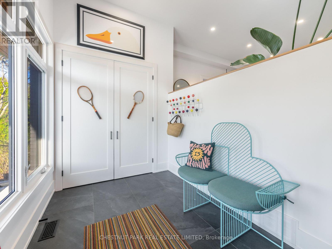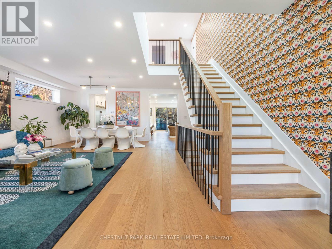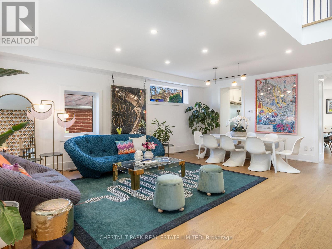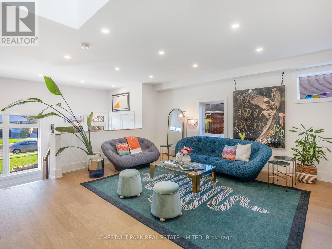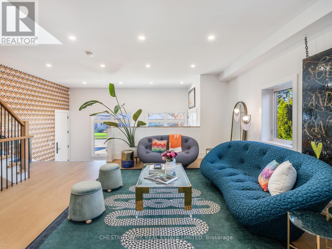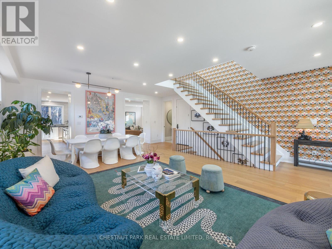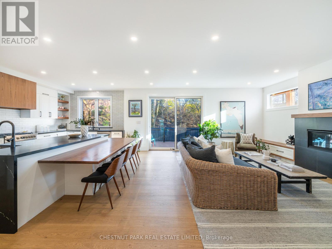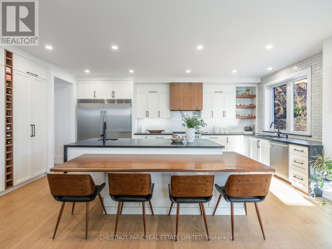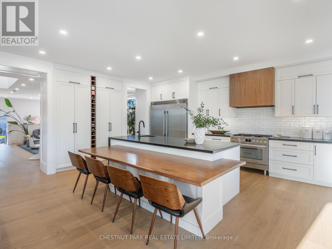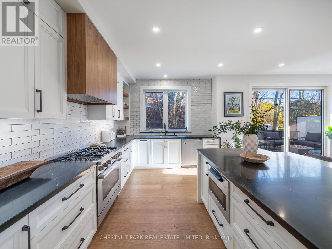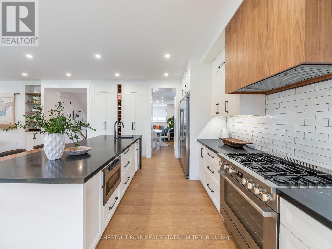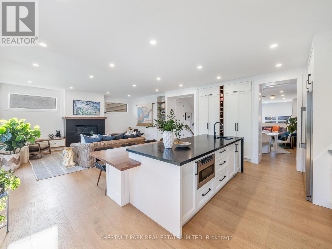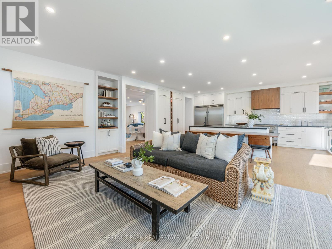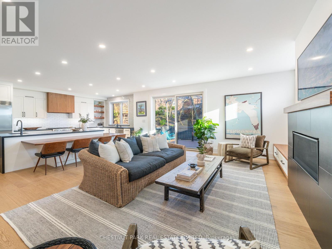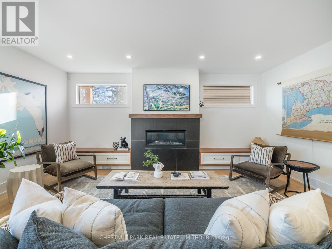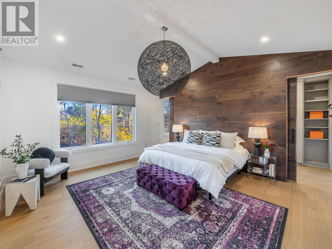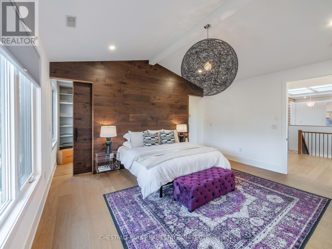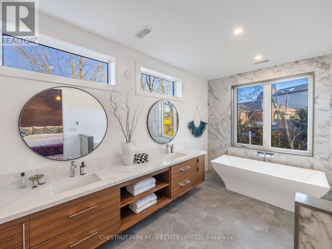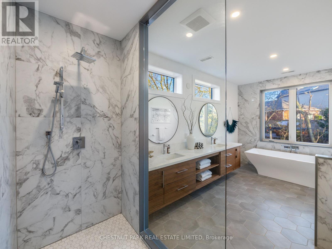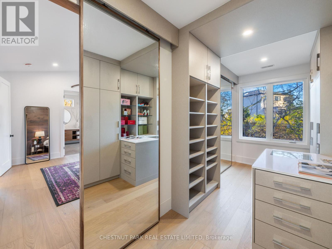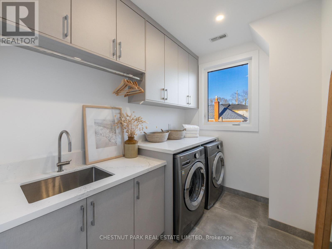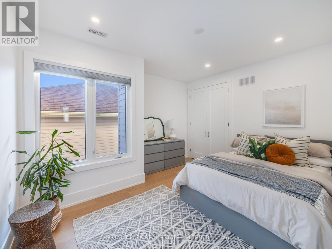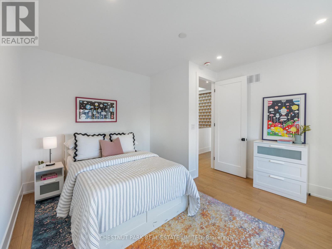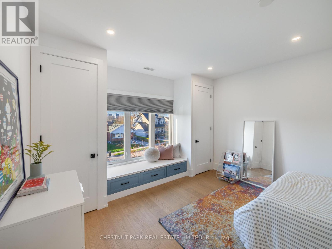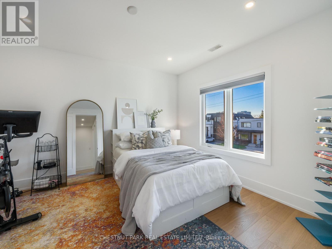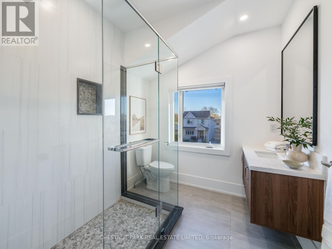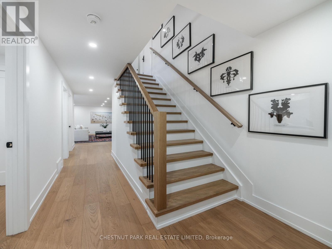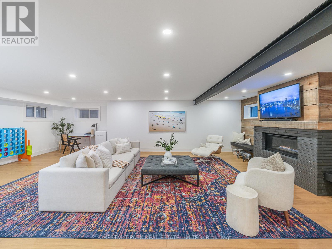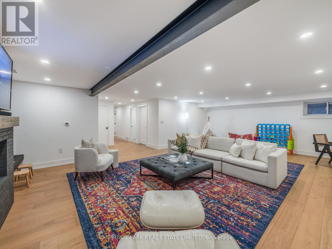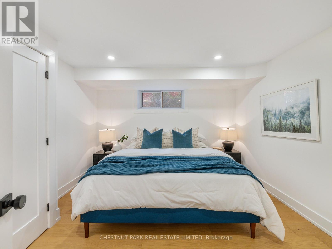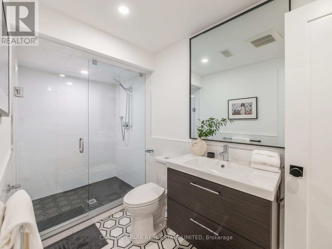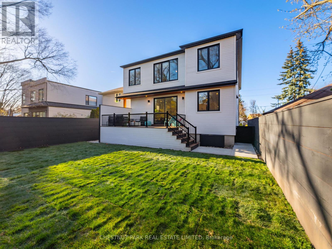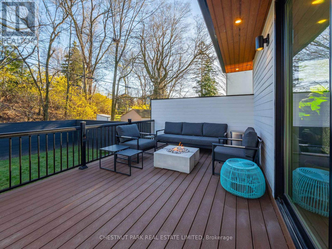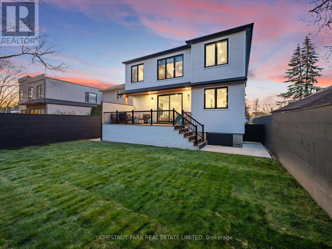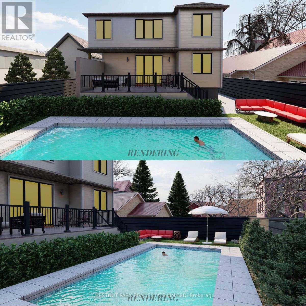5 Bedroom
5 Bathroom
Fireplace
Central Air Conditioning
Forced Air
$3,319,900
Enjoy the best family lifestyle there is in the hunt club; welcome to 17 North Drive. Beautifully built less than 3 years ago, with soaring 9 ft ceilings, this home delivers on everything a family could dream of! Decorated and professionally styled, this home is an entertainers dream with perfectly situated living and dining room, and expansive sized chefs kitchen with an enormous island and family room overlooking a pool sized lot! 4 generous bedrooms upstairs, including the primary bedroom you've been waiting for, with an incredible walk in closet with custom millwork a spacious ensuite with oversized shower and soaker tub you will dream about bedtime and long for slow Sunday mornings to enjoy for years to come. Making your way to the basement, enjoy 8 ft ceilings, an additional bedroom and bathroom and storage, storage and more storage. A family rec room to host the whole neighbourhood, this home really does check all the boxes. Built in garage and parking for 5 , this gorgeous 40 by 125 lot with dream property is waiting for you to create your own family memories. Welcome home to 17 North Drive. (id:47351)
Property Details
|
MLS® Number
|
E8272096 |
|
Property Type
|
Single Family |
|
Community Name
|
Birchcliffe-Cliffside |
|
Amenities Near By
|
Hospital, Park, Place Of Worship, Schools |
|
Community Features
|
Community Centre |
|
Parking Space Total
|
3 |
Building
|
Bathroom Total
|
5 |
|
Bedrooms Above Ground
|
4 |
|
Bedrooms Below Ground
|
1 |
|
Bedrooms Total
|
5 |
|
Basement Development
|
Finished |
|
Basement Type
|
N/a (finished) |
|
Construction Style Attachment
|
Detached |
|
Cooling Type
|
Central Air Conditioning |
|
Fireplace Present
|
Yes |
|
Heating Fuel
|
Natural Gas |
|
Heating Type
|
Forced Air |
|
Stories Total
|
2 |
|
Type
|
House |
Parking
Land
|
Acreage
|
No |
|
Land Amenities
|
Hospital, Park, Place Of Worship, Schools |
|
Size Irregular
|
40.09 X 125.16 Ft |
|
Size Total Text
|
40.09 X 125.16 Ft |
Rooms
| Level |
Type |
Length |
Width |
Dimensions |
|
Second Level |
Bedroom |
4.82 m |
4.05 m |
4.82 m x 4.05 m |
|
Second Level |
Bedroom 2 |
4.16 m |
3.37 m |
4.16 m x 3.37 m |
|
Second Level |
Bedroom 3 |
4.32 m |
3.37 m |
4.32 m x 3.37 m |
|
Second Level |
Primary Bedroom |
5.31 m |
4.49 m |
5.31 m x 4.49 m |
|
Basement |
Bedroom 4 |
3.85 m |
3.64 m |
3.85 m x 3.64 m |
|
Basement |
Recreational, Games Room |
5.94 m |
8.49 m |
5.94 m x 8.49 m |
|
Ground Level |
Foyer |
2.15 m |
5.4 m |
2.15 m x 5.4 m |
|
Ground Level |
Living Room |
4.89 m |
6.56 m |
4.89 m x 6.56 m |
|
Ground Level |
Dining Room |
2.57 m |
6.56 m |
2.57 m x 6.56 m |
|
Ground Level |
Kitchen |
6.68 m |
4.09 m |
6.68 m x 4.09 m |
|
Ground Level |
Family Room |
6.39 m |
5.17 m |
6.39 m x 5.17 m |
https://www.realtor.ca/real-estate/26802961/17-north-dr-toronto-birchcliffe-cliffside
