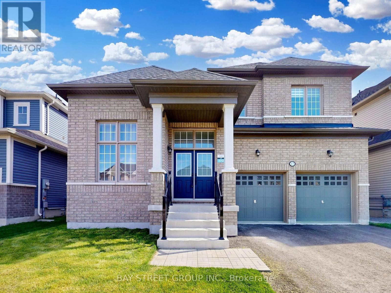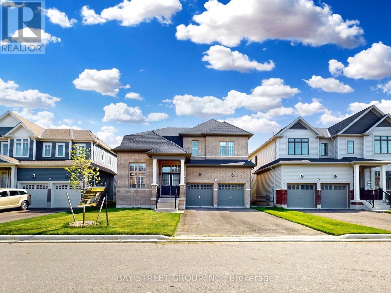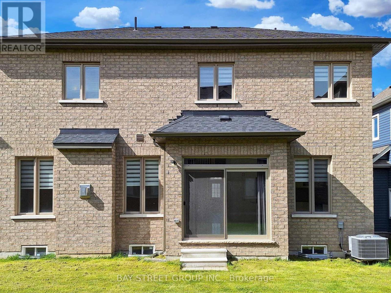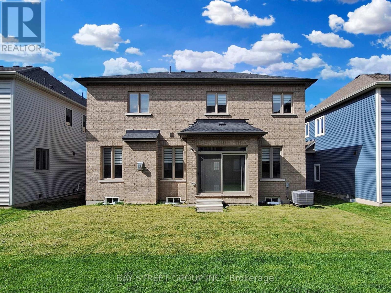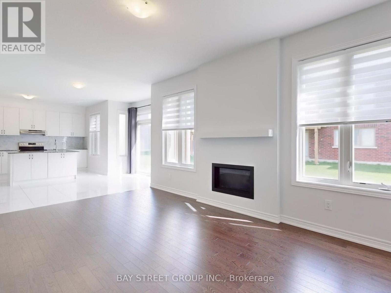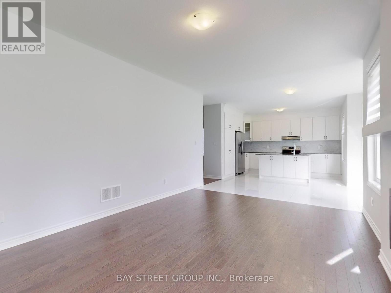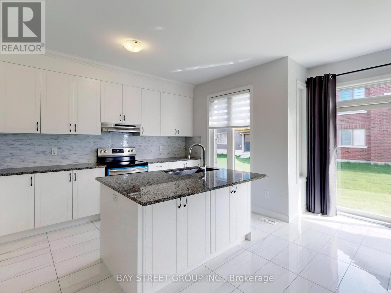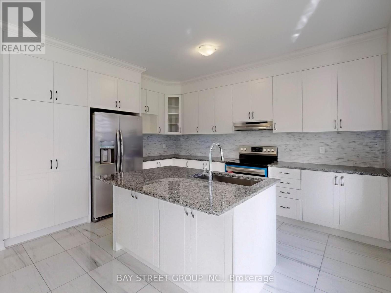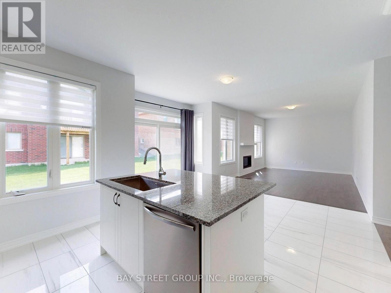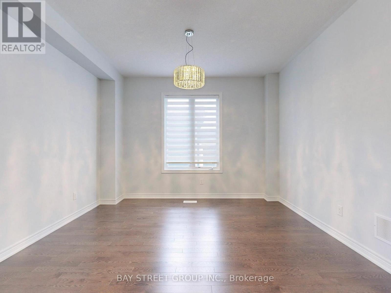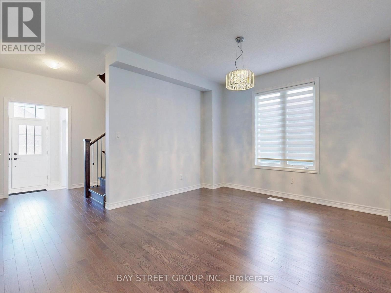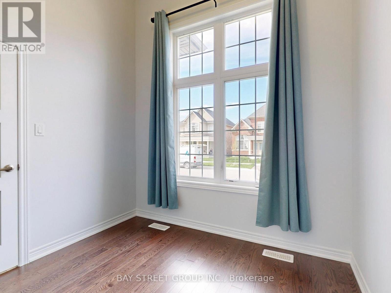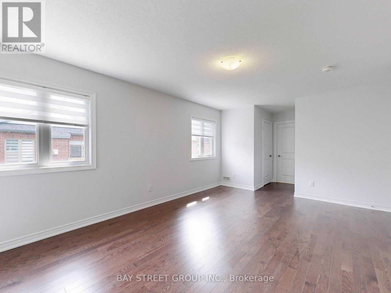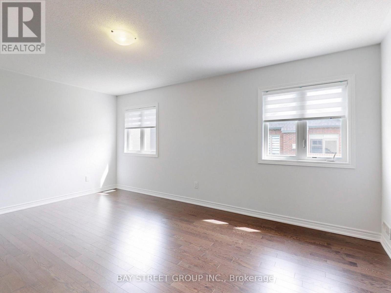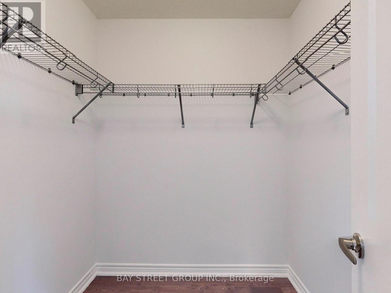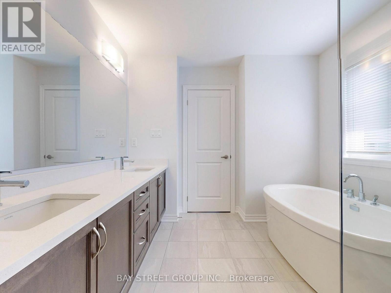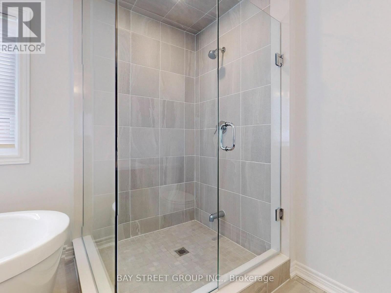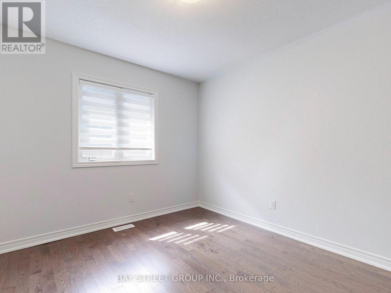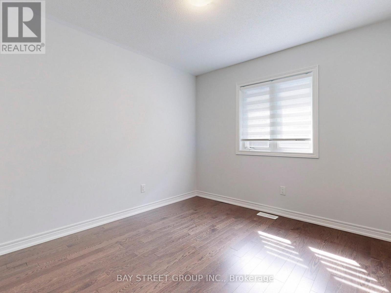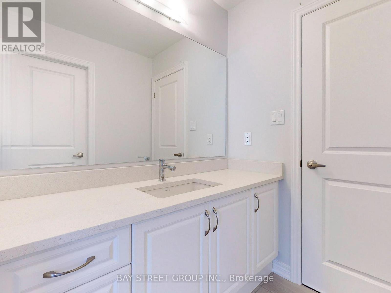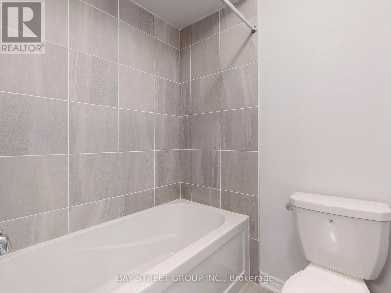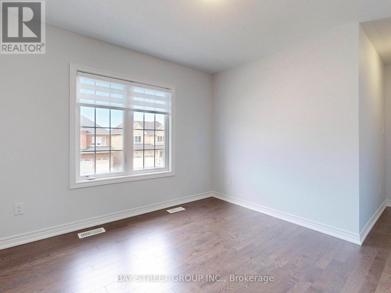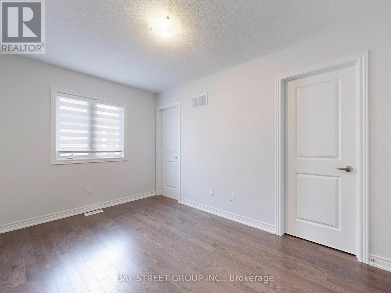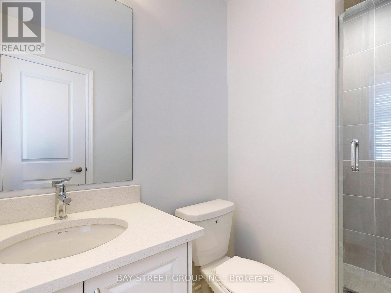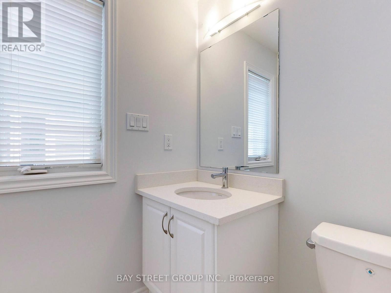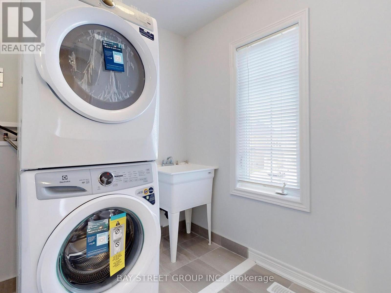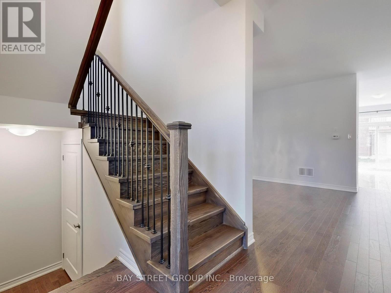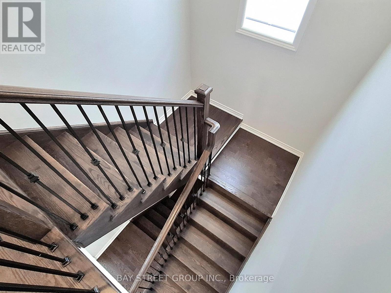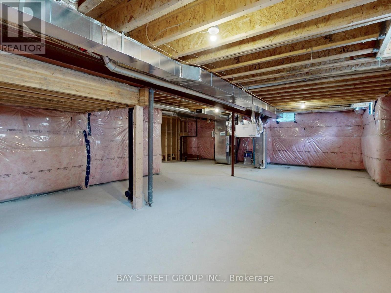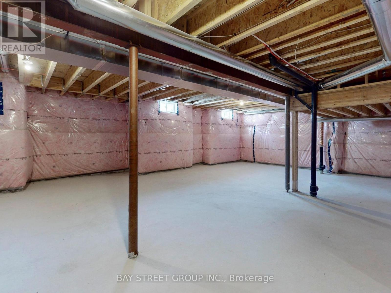$1,379,000
This is the Perfect Home you have been waiting for!!! This Beautiful House have been taken care of for over one year now, never live in, double car garage with 4 cars parking on private driveway, no sidewalk, ""All Brick"" house, Double French Door Main Entrance, Four bedrooms on second floor with 3 full baths. 2 Ensuite, 2 Semi Ensuite.This beautiful house is bright with modern open concept design. 9' Ceiling with Office on the ground floor, Open Concept Modern Kitchen with Island, Large Living/Family Room with Gas Fireplace. Over $50K Extra Upgrade done directly from the builder, beautiful Upgraded hardwood floor through Out, Carpet Free. Large Windows through out Bring in lots of Natural Light. Laundry Room On Second Floor For Your Convenient. Large Open Space Basement offers a cold room and roughed in 3 piece bathroom waiting for you to convert into your indoor entertainment/excise room, or extra 2 bedrooms suite. Indoor access to garage. Minutes to Hwy 404, Cooks Bay, stores, restaurants, beaches, fishing and boating. Brand New Community Centre with free Drop-In Swimming and Badminton programs. Just Move In And Enjoy! Only 25 Minutes Drive To Highway 7/404 exit. 15 Minutes to Newmarket/Aurora, Save $$$!!! Don't miss out. **** EXTRAS **** New A/C installed, 5pcs Appliances included, House is Still under Tarion New Home Warranty. (id:47351)
Open House
This property has open houses!
2:00 pm
Ends at:4:00 pm
2:00 pm
Ends at:4:00 pm
2:00 pm
Ends at:4:00 pm
Property Details
| MLS® Number | N8311716 |
| Property Type | Single Family |
| Community Name | Keswick South |
| Amenities Near By | Park, Public Transit, Schools |
| Community Features | Community Centre |
| Parking Space Total | 6 |
| Structure | Porch |
Building
| Bathroom Total | 4 |
| Bedrooms Above Ground | 4 |
| Bedrooms Total | 4 |
| Appliances | Dishwasher, Dryer, Refrigerator, Stove, Washer, Window Coverings |
| Basement Development | Unfinished |
| Basement Type | Full (unfinished) |
| Construction Style Attachment | Detached |
| Cooling Type | Central Air Conditioning, Ventilation System |
| Exterior Finish | Brick |
| Fireplace Present | Yes |
| Foundation Type | Poured Concrete |
| Heating Fuel | Natural Gas |
| Heating Type | Forced Air |
| Stories Total | 2 |
| Type | House |
| Utility Water | Municipal Water |
Parking
| Garage |
Land
| Acreage | No |
| Land Amenities | Park, Public Transit, Schools |
| Sewer | Sanitary Sewer |
| Size Irregular | 46.28 X 88.62 Ft |
| Size Total Text | 46.28 X 88.62 Ft |
Rooms
| Level | Type | Length | Width | Dimensions |
|---|---|---|---|---|
| Second Level | Primary Bedroom | 5.304 m | 3.658 m | 5.304 m x 3.658 m |
| Second Level | Bedroom 2 | 3.353 m | 3.048 m | 3.353 m x 3.048 m |
| Second Level | Bedroom 3 | 3.353 m | 3.353 m | 3.353 m x 3.353 m |
| Second Level | Bedroom 4 | 4.084 m | 2.743 m | 4.084 m x 2.743 m |
| Ground Level | Great Room | 5.182 m | 3.658 m | 5.182 m x 3.658 m |
| Ground Level | Kitchen | 2.743 m | 4.267 m | 2.743 m x 4.267 m |
| Ground Level | Eating Area | 2.743 m | 4.572 m | 2.743 m x 4.572 m |
| Ground Level | Dining Room | 5 m | 3.719 m | 5 m x 3.719 m |
| Ground Level | Office | 2.743 m | 2.743 m | 2.743 m x 2.743 m |
Utilities
| Sewer | Installed |
| Cable | Available |
https://www.realtor.ca/real-estate/26855609/17-father-muckle-avenue-georgina-keswick-south
