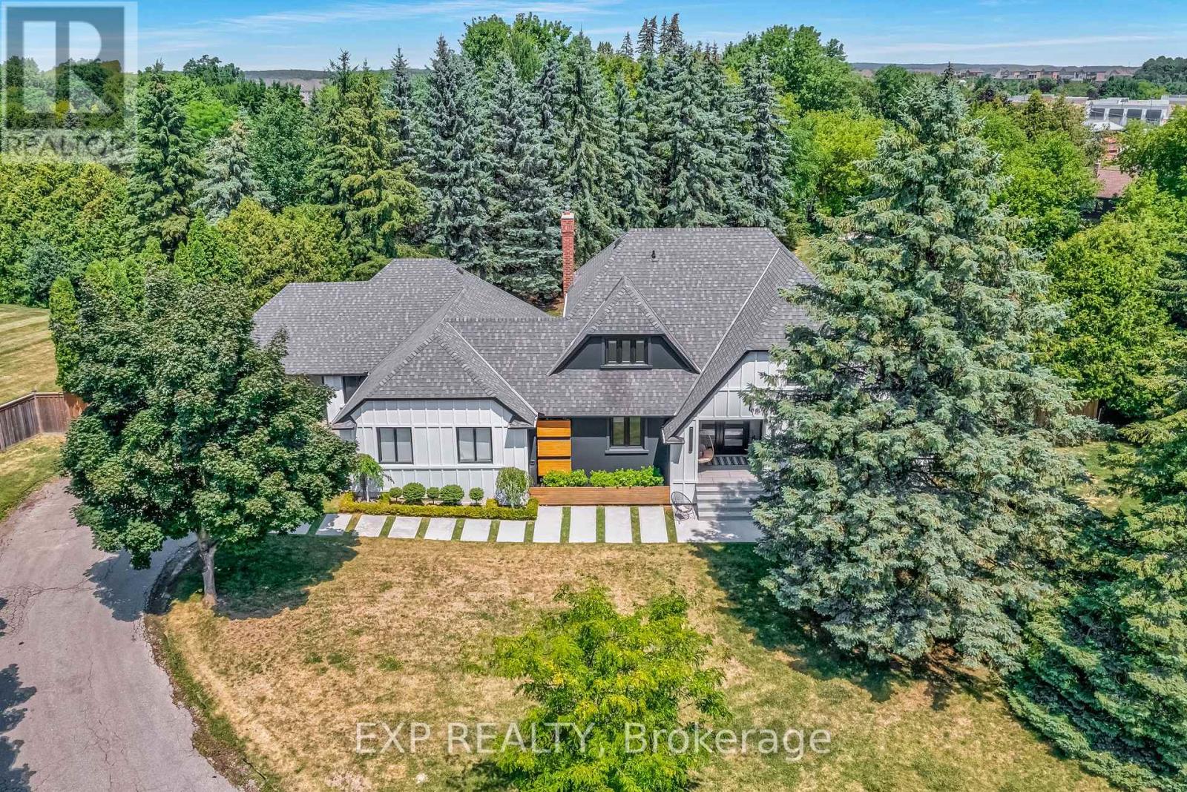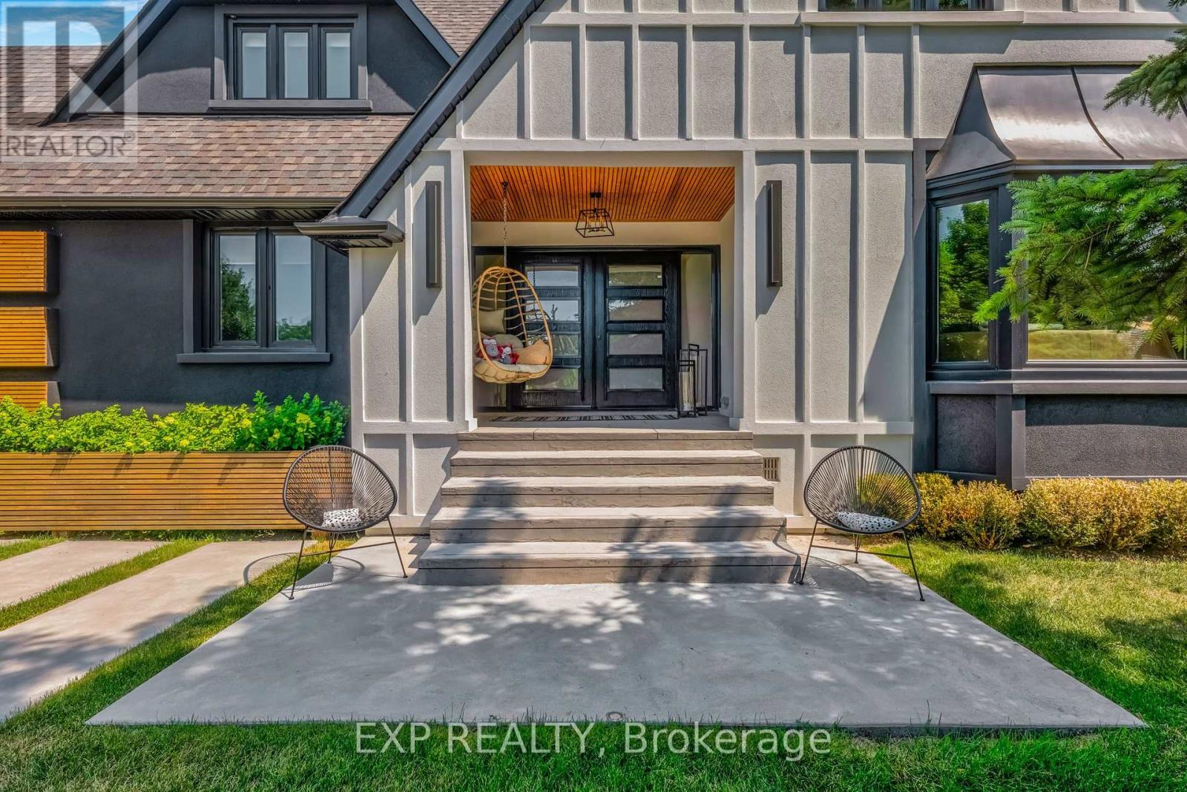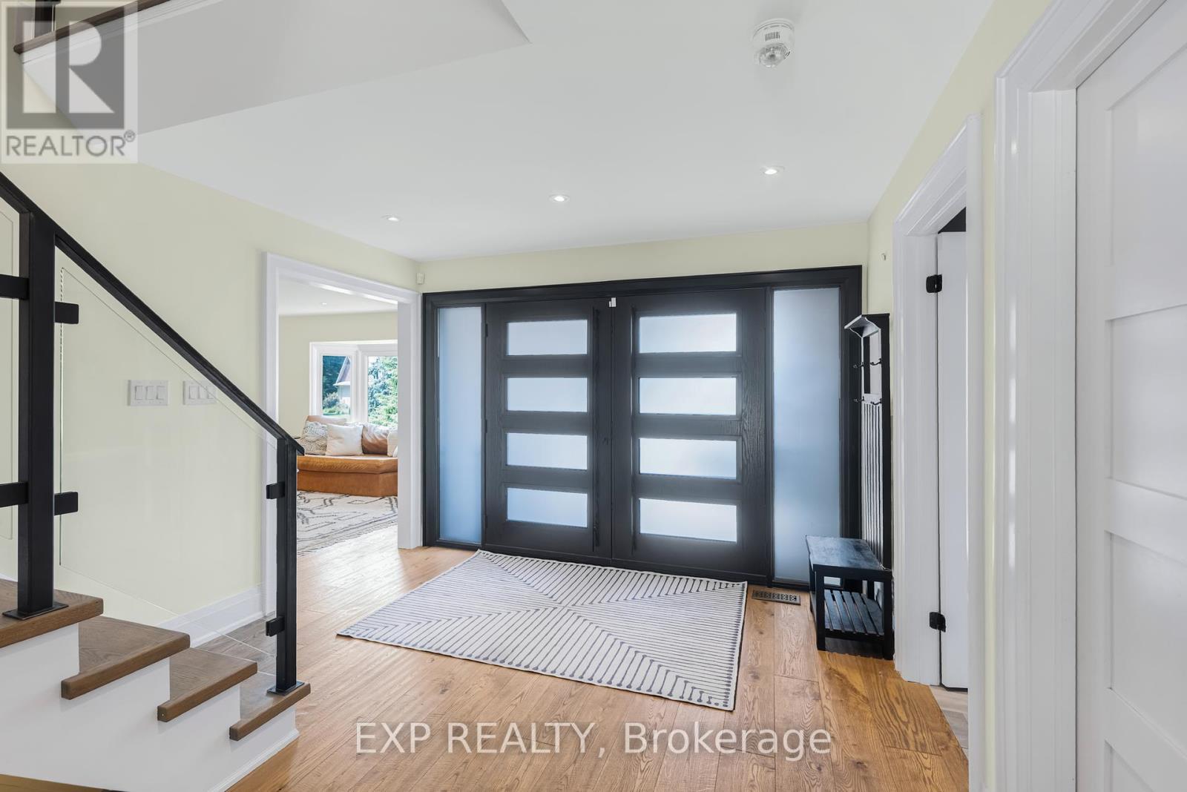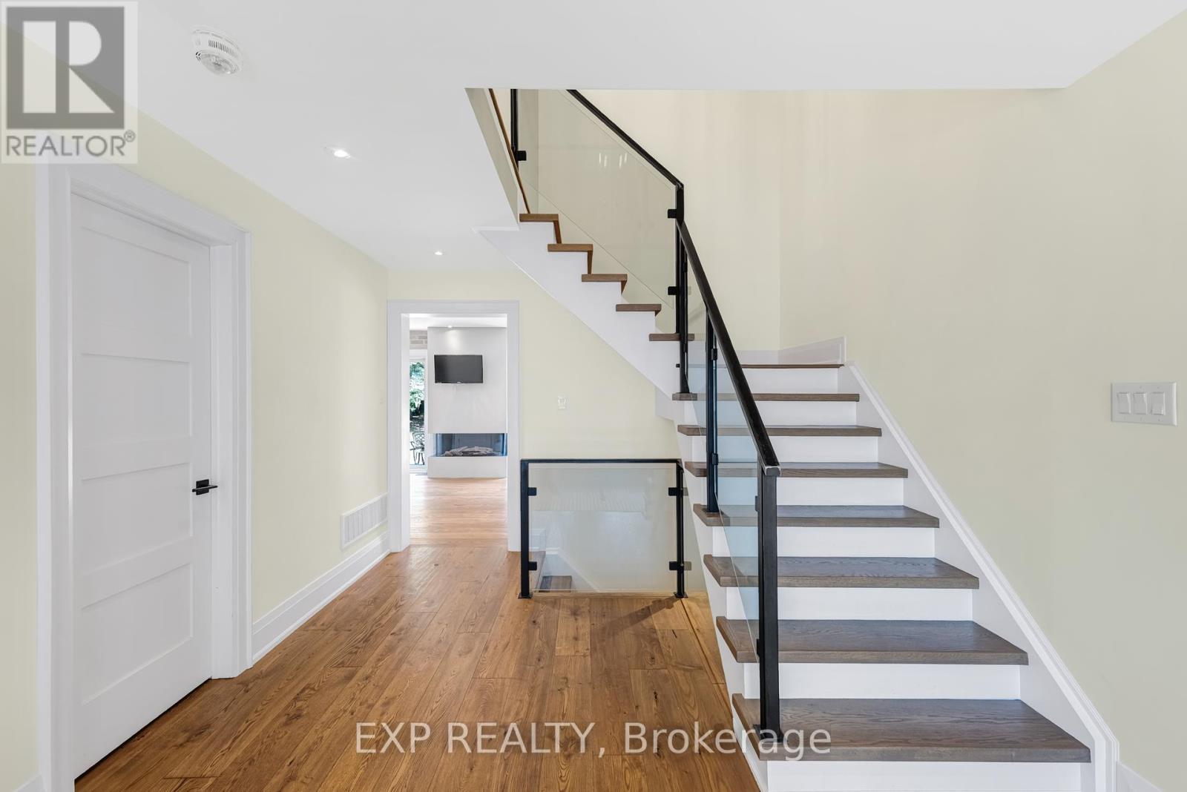17 Chamberlain Court King, Ontario L0G 1N0
$2,999,900
Tucked away on a tranquil cul-de-sac in the heart of Nobleton, this exceptional property offers a rare opportunity with two distinct residences: a highly renovated two-storey main home and a private, attached bungalow. Its perfect for multi-generational living or income potential! The main home's main and 2nd level were completely renovated. It exudes sophistication with a high-end renovated kitchen featuring a 48" gas stove, warming drawer, large island, custom banquette seating, & spacious pantry. Elegant wide-plank hardwood, flat ceilings, pot lights flow throughout complemented by new staircase with glass railings. All bedrooms boast custom cabinetry, while the primary suite offers a luxurious 5-piece ensuite bath with a large soaker tub, glass shower, dual vanities, and a skylight. A large mudroom and renovated laundry room enhance daily function. Currently configured with three bedrooms and an immense custom walk-in closet, it can easily convert back to a fourth bedroom. The main home's basement is partially finished, offering further potential to tailor to suit your needs. The attached, self-contained bungalow provides privacy and independence, complete with its own garage, furnace, A/C, water heater, and an unfinished basement ideal for aging parents, adult children, extended family or rental income.The homes exterior was refinished in 2023 with modern stucco and a striking custom dual front-entry door. $500,000 spent in total interior/exterior upgrades including new sewer system, roof, eaves, garage doors etc...Too Many To List! Situated on a large, pool-sized + acre lot with a 9+ car driveway and walk-up basement stairs, this Nobleton residence offers a private oasis in a mature, sought-after community within King Township. This very rare offering combines luxurious living with unparalleled versatility! (id:47351)
Open House
This property has open houses!
2:00 pm
Ends at:4:00 pm
2:00 pm
Ends at:4:00 pm
Property Details
| MLS® Number | N12339662 |
| Property Type | Single Family |
| Community Name | Nobleton |
| Amenities Near By | Schools, Park, Place Of Worship |
| Equipment Type | Water Heater |
| Features | Cul-de-sac, Irregular Lot Size, Conservation/green Belt, Carpet Free |
| Parking Space Total | 12 |
| Rental Equipment Type | Water Heater |
| Structure | Shed |
Building
| Bathroom Total | 4 |
| Bedrooms Above Ground | 3 |
| Bedrooms Below Ground | 1 |
| Bedrooms Total | 4 |
| Age | 31 To 50 Years |
| Amenities | Fireplace(s), Separate Heating Controls |
| Appliances | Central Vacuum, Water Softener, Dishwasher, Dryer, Humidifier, Oven, Hood Fan, Stove, Washer, Window Coverings, Refrigerator |
| Basement Development | Finished |
| Basement Features | Walk Out |
| Basement Type | N/a (finished) |
| Construction Style Attachment | Detached |
| Cooling Type | Central Air Conditioning |
| Exterior Finish | Brick |
| Fireplace Present | Yes |
| Fireplace Total | 3 |
| Flooring Type | Hardwood, Ceramic |
| Foundation Type | Poured Concrete |
| Half Bath Total | 1 |
| Heating Fuel | Natural Gas |
| Heating Type | Forced Air |
| Stories Total | 2 |
| Size Interior | 3,500 - 5,000 Ft2 |
| Type | House |
| Utility Water | Municipal Water |
Parking
| Attached Garage | |
| Garage |
Land
| Acreage | No |
| Fence Type | Fenced Yard |
| Land Amenities | Schools, Park, Place Of Worship |
| Sewer | Sanitary Sewer |
| Size Depth | 196 Ft ,9 In |
| Size Frontage | 159 Ft |
| Size Irregular | 159 X 196.8 Ft ; *see Geowarehouse |
| Size Total Text | 159 X 196.8 Ft ; *see Geowarehouse|1/2 - 1.99 Acres |
Rooms
| Level | Type | Length | Width | Dimensions |
|---|---|---|---|---|
| Second Level | Primary Bedroom | 4.85 m | 4.53 m | 4.85 m x 4.53 m |
| Second Level | Bedroom 2 | 3.66 m | 3.55 m | 3.66 m x 3.55 m |
| Second Level | Bedroom 3 | 4.63 m | 4.03 m | 4.63 m x 4.03 m |
| Main Level | Living Room | 9.61 m | 4.25 m | 9.61 m x 4.25 m |
| Main Level | Primary Bedroom | 3.69 m | 3.06 m | 3.69 m x 3.06 m |
| Main Level | Kitchen | 4.71 m | 4.07 m | 4.71 m x 4.07 m |
| Main Level | Dining Room | 4.9 m | 4.07 m | 4.9 m x 4.07 m |
| Main Level | Living Room | 4.9 m | 4.59 m | 4.9 m x 4.59 m |
| Main Level | Mud Room | 5.02 m | 3.42 m | 5.02 m x 3.42 m |
| Main Level | Kitchen | 6.05 m | 3 m | 6.05 m x 3 m |
Utilities
| Sewer | Installed |
https://www.realtor.ca/real-estate/28722584/17-chamberlain-court-king-nobleton-nobleton




































































































