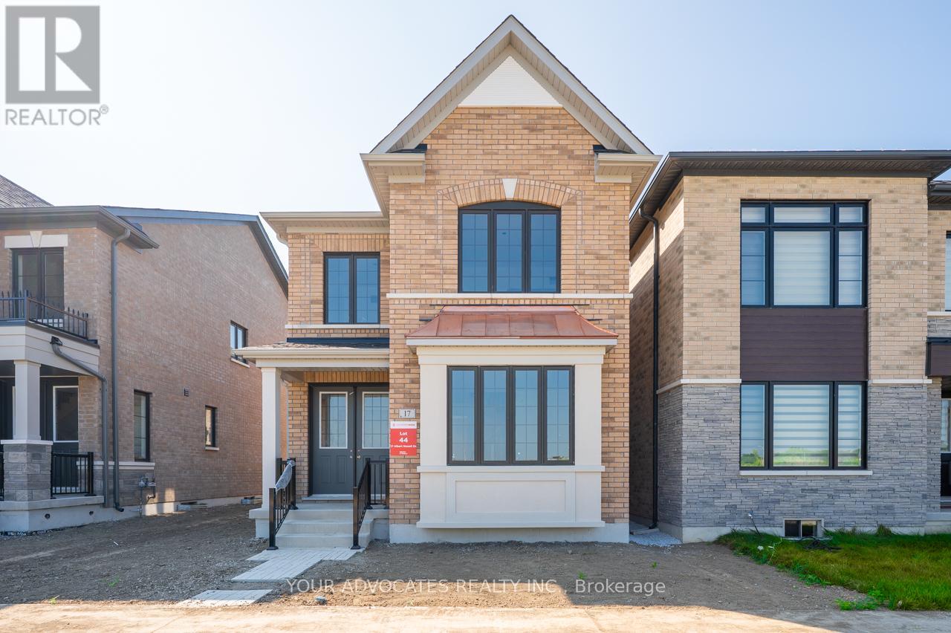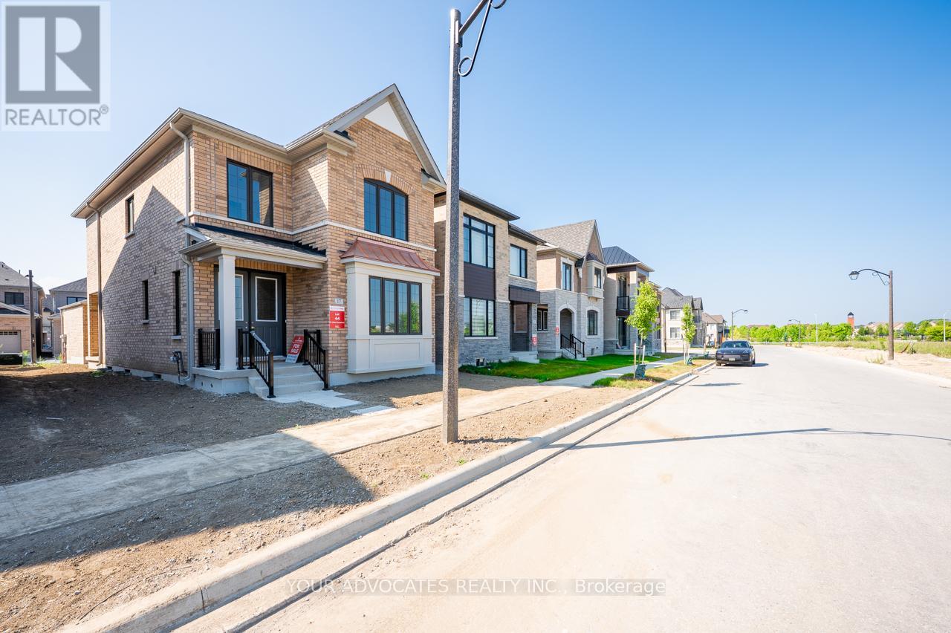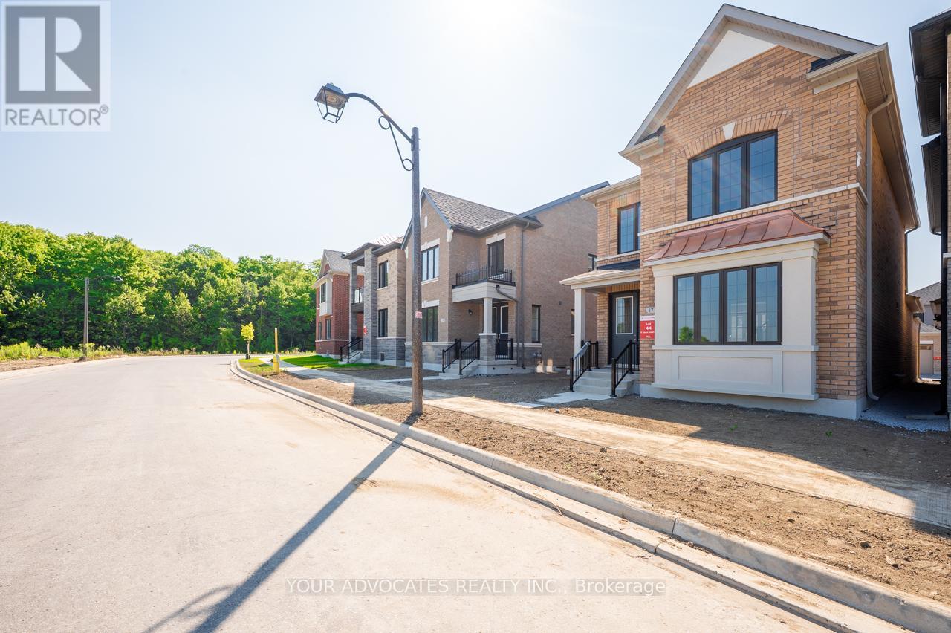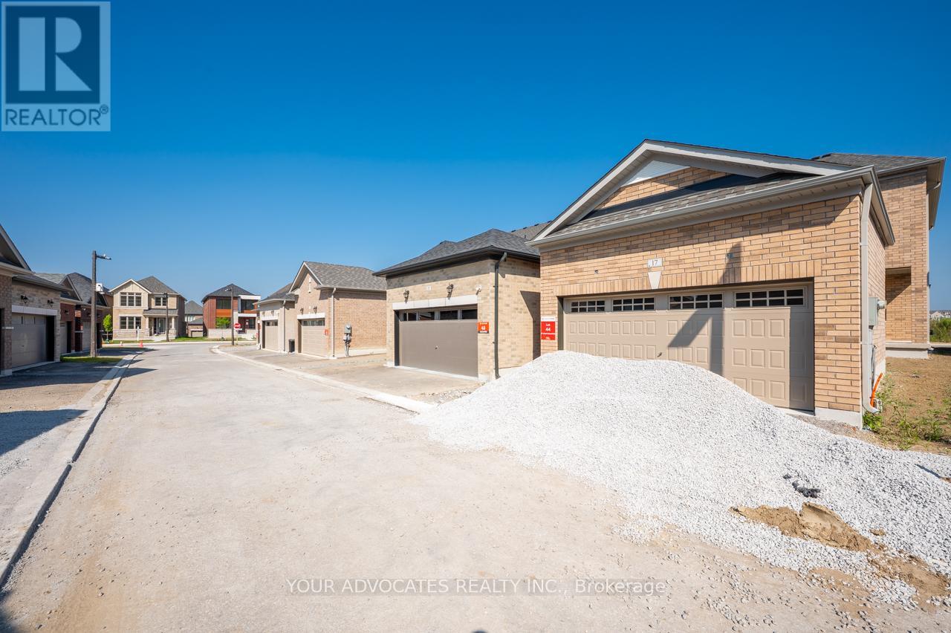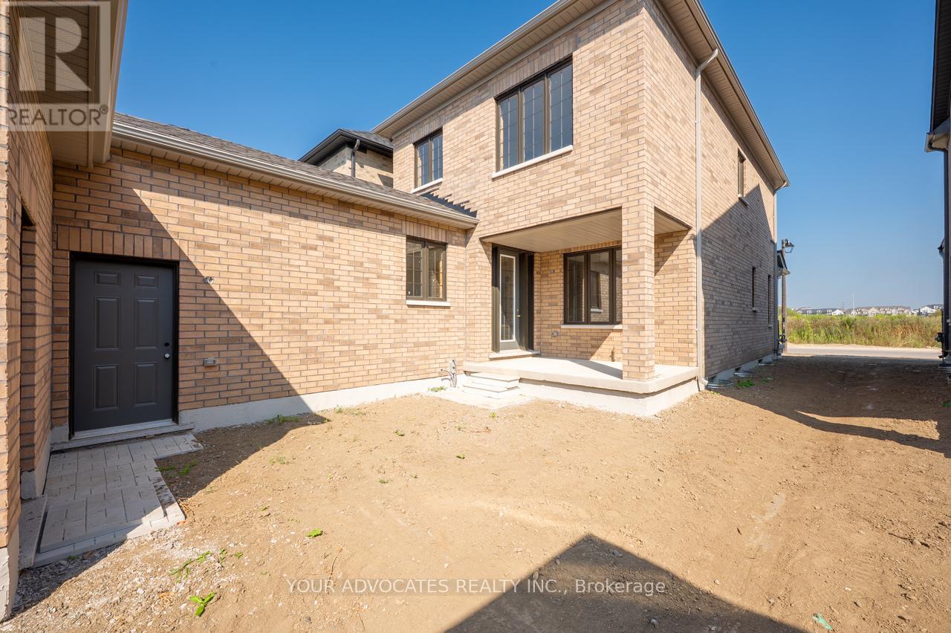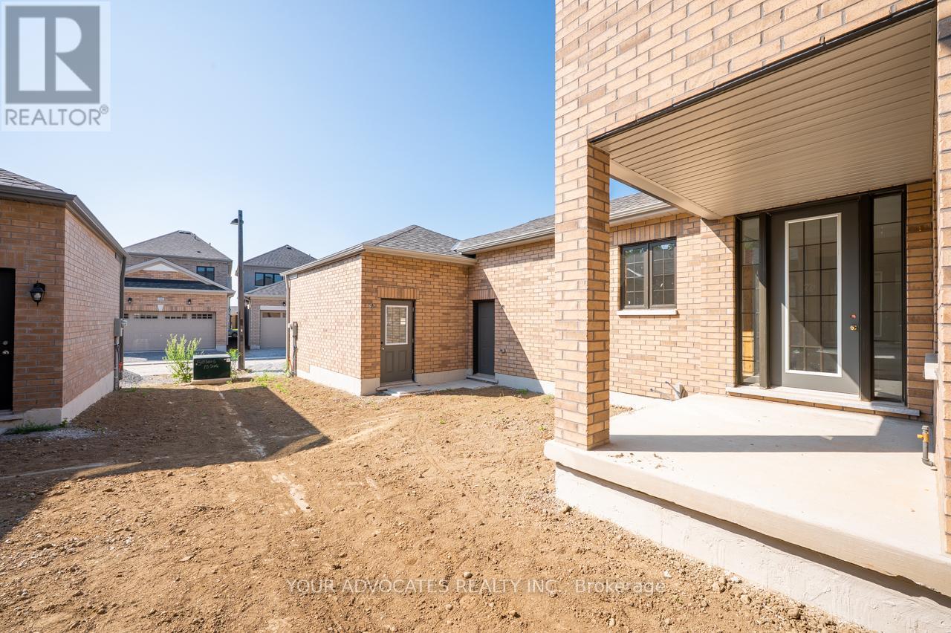4 Bedroom
3 Bathroom
2,000 - 2,500 ft2
Fireplace
Forced Air
$1,539,990
This brand new pre-construction 4-bedroom detached home offers a bright and spacious design with an open concept kitchen, breakfast area, and family room that flows to a covered porch and outdoor amenity space. A dedicated main floor dining room provides the perfect setting for entertaining, while the primary retreat upstairs features a walk-in closet and a spa-like ensuite with a free-standing tub and glass-enclosed shower. Additional highlights include direct garage access through the laundry room, hardwood flooring throughout, 9 smooth ceilings, and quartz counters in the kitchen and upstairs bathrooms. Perfectly situated near the Cornell Community Centre & Library, Markham Stouffville Hospital, top-rated schools, parks, and Highway 407, this home combines style, comfort, and convenience in an ideal location. (id:47351)
Property Details
|
MLS® Number
|
N12443865 |
|
Property Type
|
Single Family |
|
Community Name
|
Cornell |
|
Features
|
Irregular Lot Size, Carpet Free |
|
Parking Space Total
|
2 |
Building
|
Bathroom Total
|
3 |
|
Bedrooms Above Ground
|
4 |
|
Bedrooms Total
|
4 |
|
Amenities
|
Fireplace(s) |
|
Basement Development
|
Unfinished |
|
Basement Type
|
N/a (unfinished) |
|
Construction Style Attachment
|
Detached |
|
Exterior Finish
|
Brick |
|
Fireplace Present
|
Yes |
|
Fireplace Total
|
1 |
|
Flooring Type
|
Hardwood |
|
Foundation Type
|
Concrete |
|
Half Bath Total
|
1 |
|
Heating Fuel
|
Natural Gas |
|
Heating Type
|
Forced Air |
|
Stories Total
|
2 |
|
Size Interior
|
2,000 - 2,500 Ft2 |
|
Type
|
House |
|
Utility Water
|
Municipal Water |
Parking
Land
|
Acreage
|
No |
|
Sewer
|
Sanitary Sewer |
|
Size Depth
|
105 Ft |
|
Size Frontage
|
28 Ft |
|
Size Irregular
|
28 X 105 Ft |
|
Size Total Text
|
28 X 105 Ft |
Rooms
| Level |
Type |
Length |
Width |
Dimensions |
|
Second Level |
Primary Bedroom |
15.7 m |
12 m |
15.7 m x 12 m |
|
Second Level |
Bedroom 2 |
11.5 m |
12 m |
11.5 m x 12 m |
|
Second Level |
Bedroom 3 |
10 m |
7.8 m |
10 m x 7.8 m |
|
Second Level |
Bedroom 4 |
10 m |
7.8 m |
10 m x 7.8 m |
|
Main Level |
Dining Room |
14 m |
10 m |
14 m x 10 m |
|
Main Level |
Family Room |
15 m |
11.5 m |
15 m x 11.5 m |
|
Main Level |
Kitchen |
14.5 m |
8.7 m |
14.5 m x 8.7 m |
|
Main Level |
Eating Area |
8.5 m |
8.7 m |
8.5 m x 8.7 m |
https://www.realtor.ca/real-estate/28949715/17-albert-newell-drive-markham-cornell-cornell
