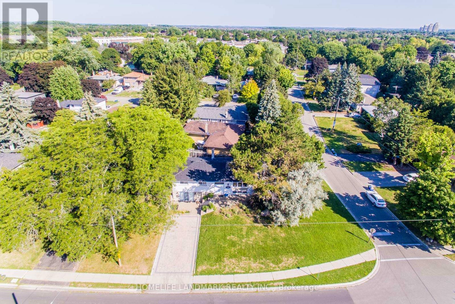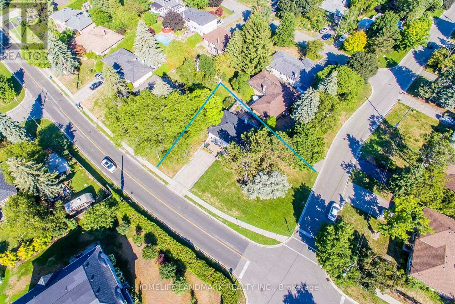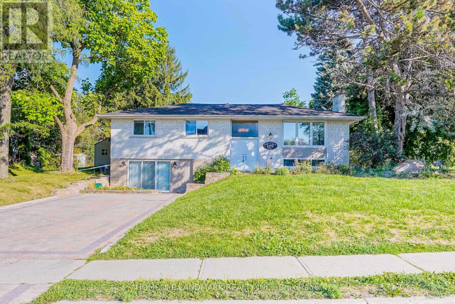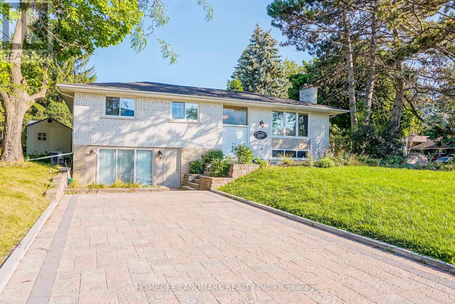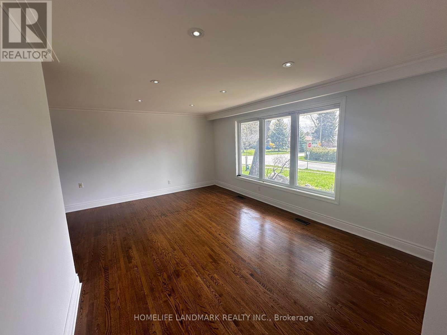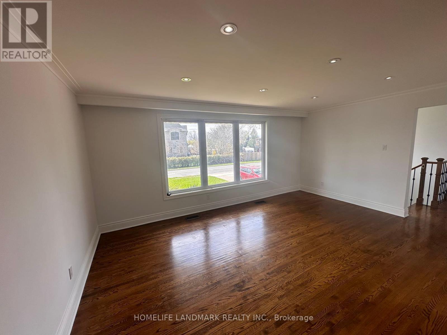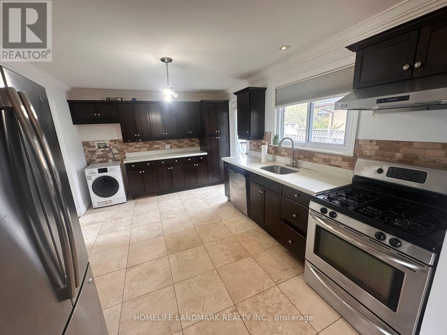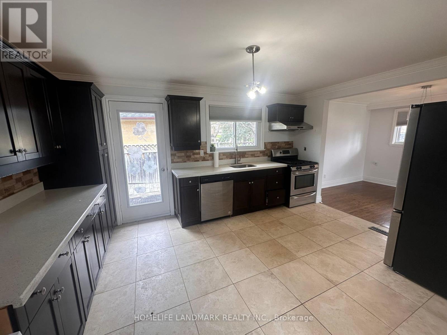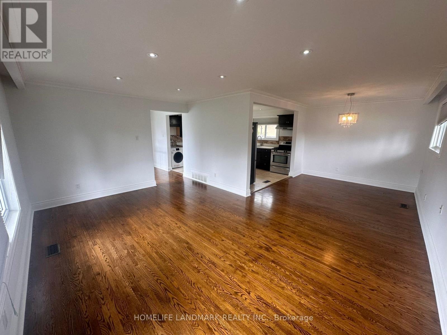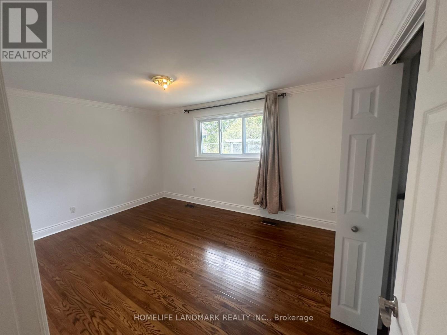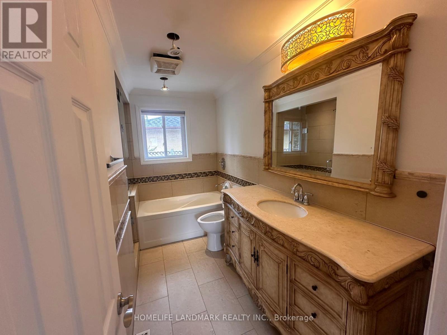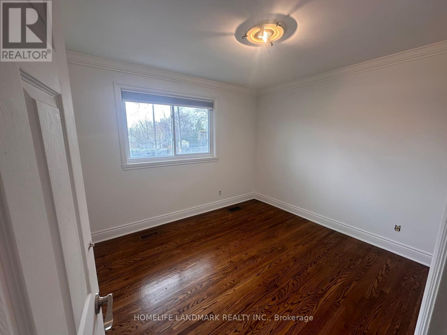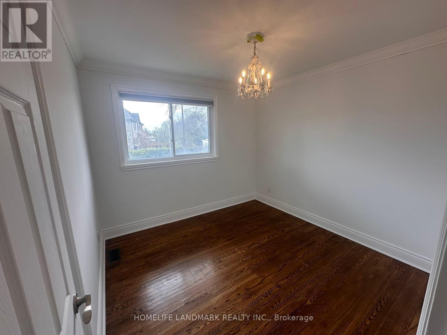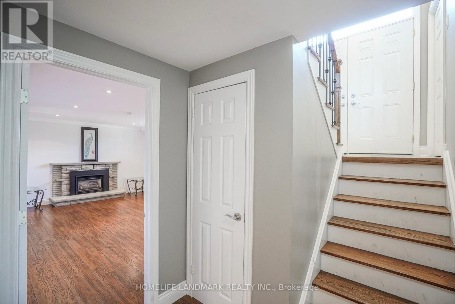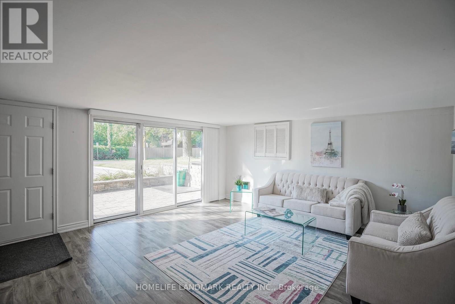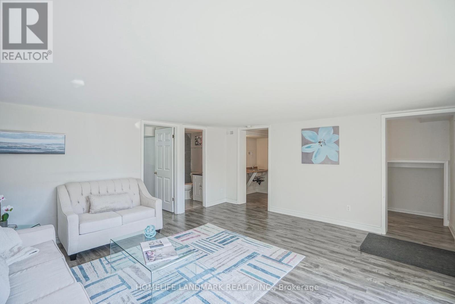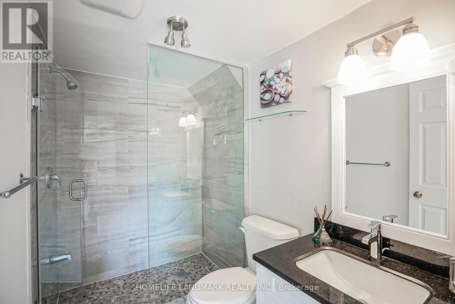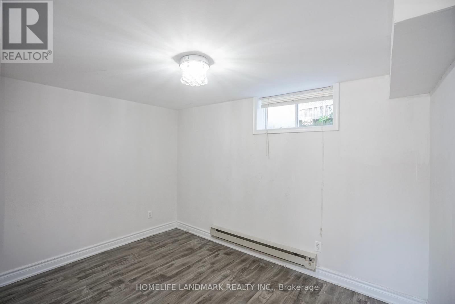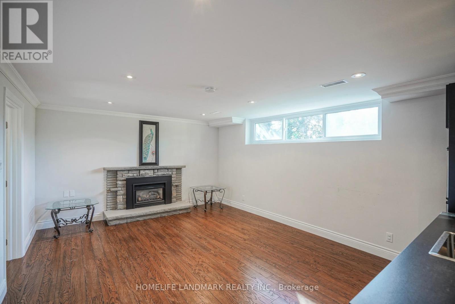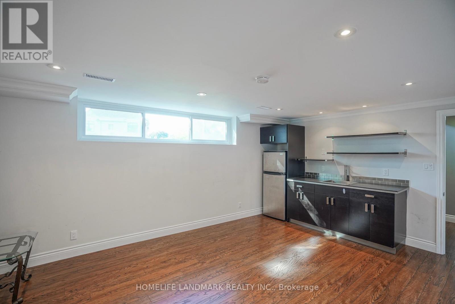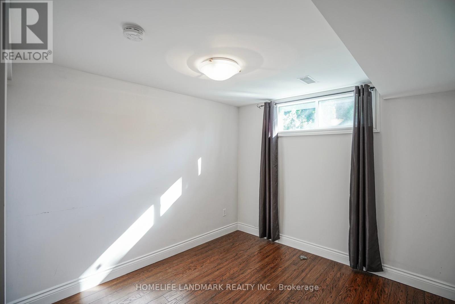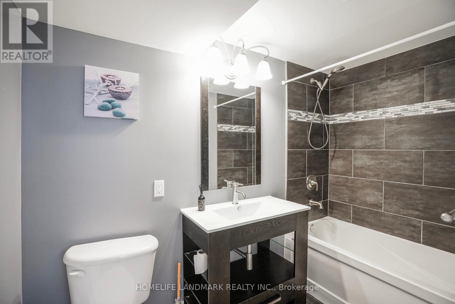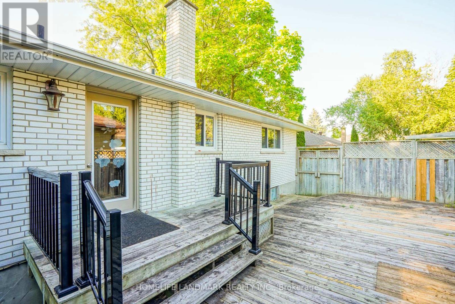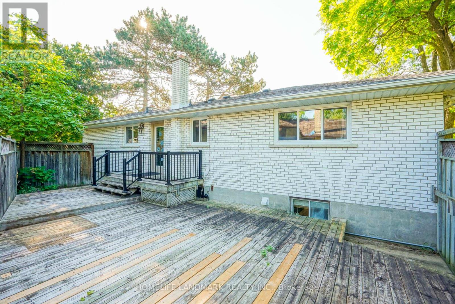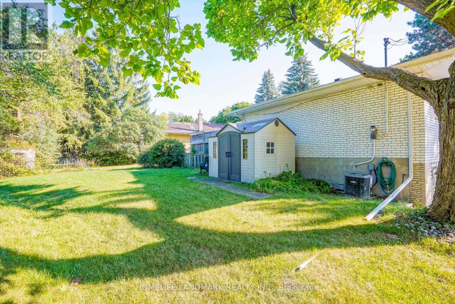5 Bedroom
3 Bathroom
Raised Bungalow
Fireplace
Central Air Conditioning
Forced Air
$1,099,900
Stunning Corner Raised Bungalow In A Terrific Family Neighborhood! Spacious Layout W/ Hardwood Floors, Crown Moulding & Pot Lights. Travertine Floor In Large Open Kitchen, W/O To A Beautiful Private Yard. Separate Two Bedrooms In Bsmt. Total 2,480sq.ft (upper 1,275sq.ft, lower 1,205sq.ft) Walk To Parks, Schools, Mall, Supermarkets, Community Center, Main Street, Transit & Etc. Great for Investors, Builders Or Multi-Family. A lot of potenials! Upper level vacanted, lower level Tenanted, Pictures from previous **** EXTRAS **** Incl: Fridge (2017), Stove (2017), B/I Dishwasher, Washer & Dryer, Furnace, Cac, Tankless Water Heater(Owned), All Elf's, All Existing Window Coverings. New Roof (2020),Drive Way (2019) Deck Railing (2019), Toliets (2024) (id:47351)
Property Details
|
MLS® Number
|
N8264506 |
|
Property Type
|
Single Family |
|
Community Name
|
Bullock |
|
Parking Space Total
|
4 |
Building
|
Bathroom Total
|
3 |
|
Bedrooms Above Ground
|
3 |
|
Bedrooms Below Ground
|
2 |
|
Bedrooms Total
|
5 |
|
Architectural Style
|
Raised Bungalow |
|
Basement Features
|
Walk Out |
|
Basement Type
|
N/a |
|
Construction Style Attachment
|
Detached |
|
Cooling Type
|
Central Air Conditioning |
|
Exterior Finish
|
Brick |
|
Fireplace Present
|
Yes |
|
Heating Fuel
|
Natural Gas |
|
Heating Type
|
Forced Air |
|
Stories Total
|
1 |
|
Type
|
House |
Land
|
Acreage
|
No |
|
Size Irregular
|
63.41 X 131.12 Ft ; 63.41x131.12x103.72x29.71x29.71x40.74 |
|
Size Total Text
|
63.41 X 131.12 Ft ; 63.41x131.12x103.72x29.71x29.71x40.74 |
Rooms
| Level |
Type |
Length |
Width |
Dimensions |
|
Basement |
Bedroom 5 |
3.81 m |
2.89 m |
3.81 m x 2.89 m |
|
Basement |
Family Room |
6 m |
3.96 m |
6 m x 3.96 m |
|
Lower Level |
Recreational, Games Room |
5.1 m |
4.8 m |
5.1 m x 4.8 m |
|
Lower Level |
Bedroom 4 |
3.4 m |
2.4 m |
3.4 m x 2.4 m |
|
Ground Level |
Living Room |
6 m |
3.9 m |
6 m x 3.9 m |
|
Ground Level |
Kitchen |
3.5 m |
3 m |
3.5 m x 3 m |
|
Ground Level |
Dining Room |
4.9 m |
3.3 m |
4.9 m x 3.3 m |
|
Ground Level |
Primary Bedroom |
4.5 m |
3.4 m |
4.5 m x 3.4 m |
|
Ground Level |
Bedroom 2 |
3.26 m |
3.26 m |
3.26 m x 3.26 m |
|
Ground Level |
Bedroom 3 |
2.89 m |
2.89 m |
2.89 m x 2.89 m |
|
Ground Level |
Bathroom |
|
|
Measurements not available |
https://www.realtor.ca/real-estate/26792644/169-sherwood-forest-dr-markham-bullock
