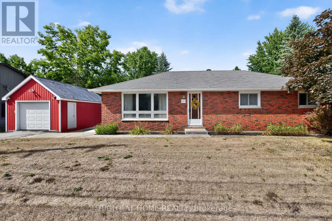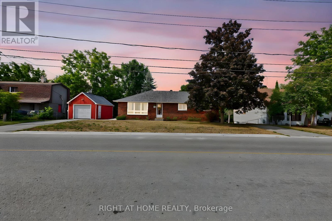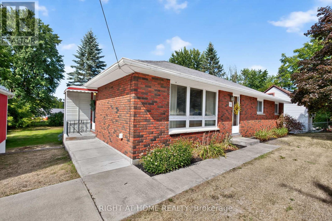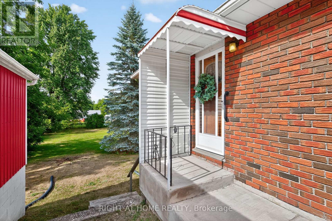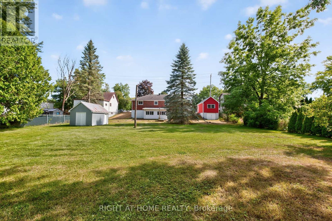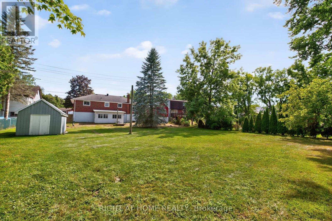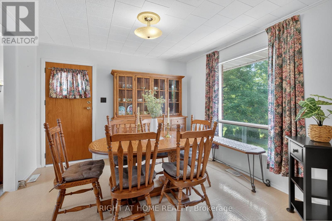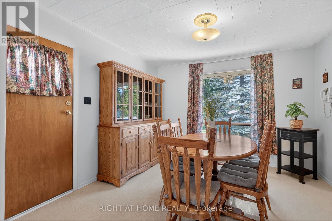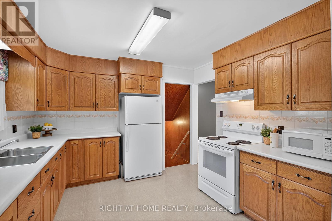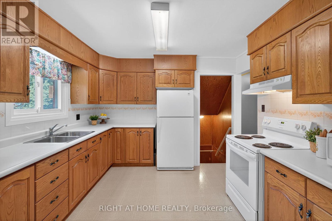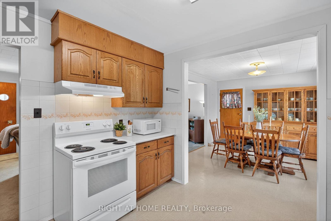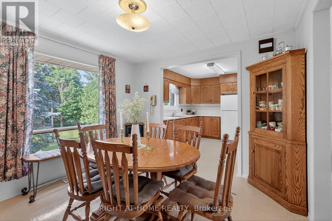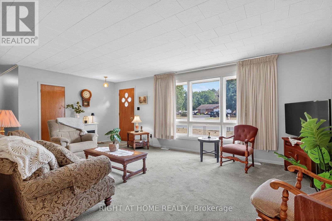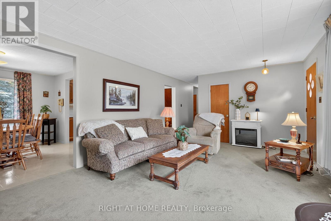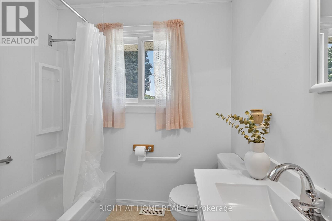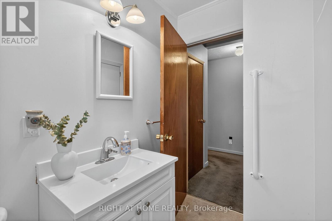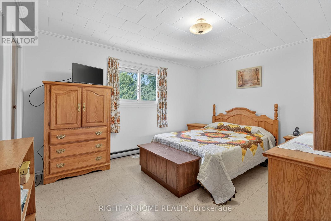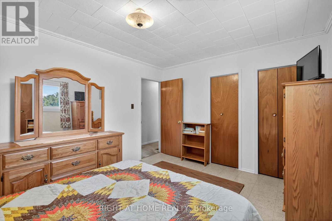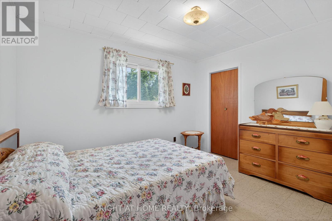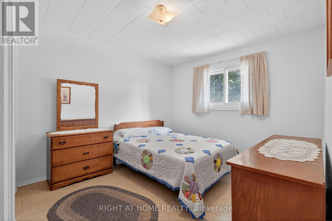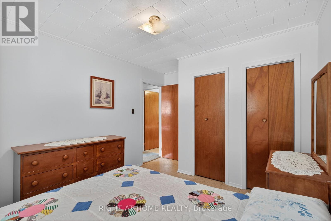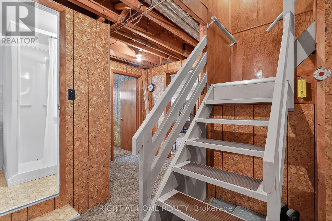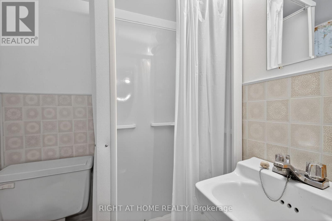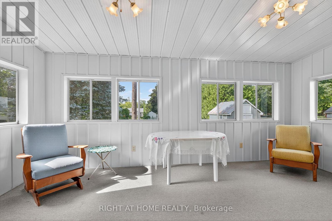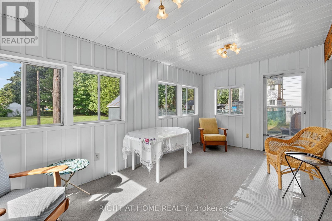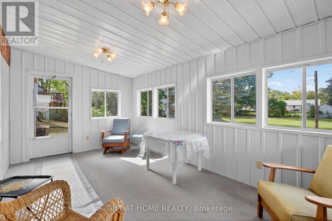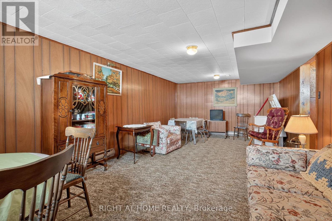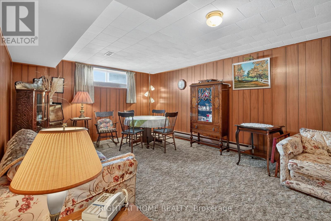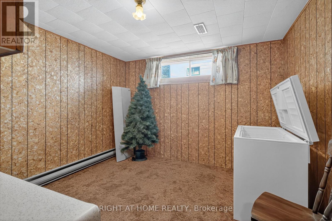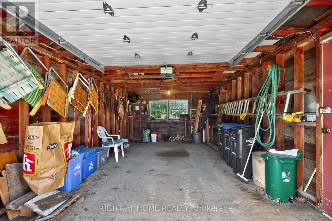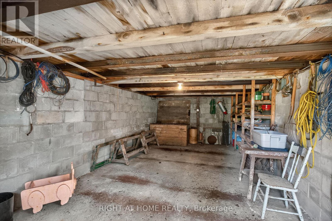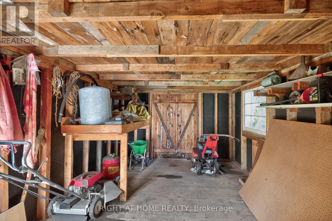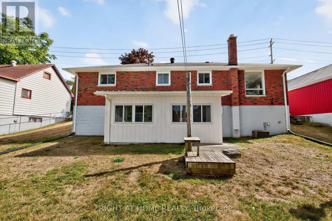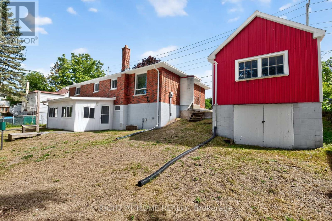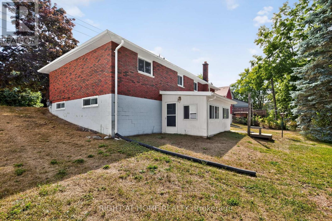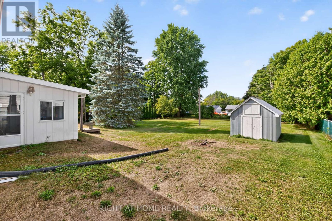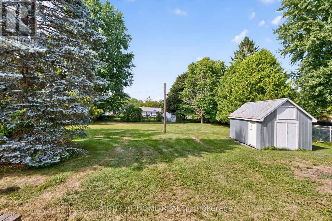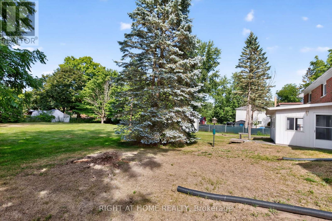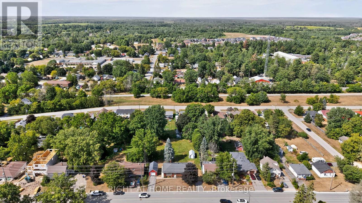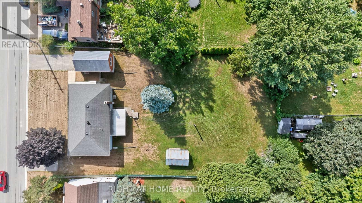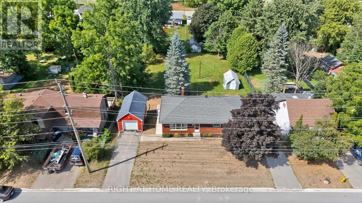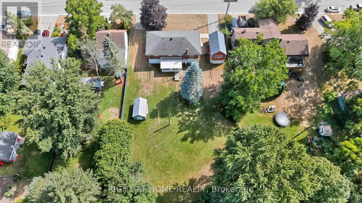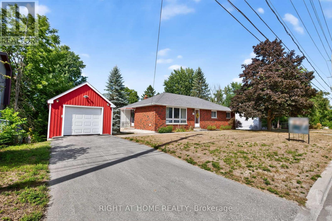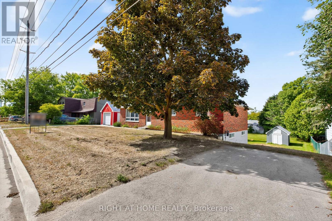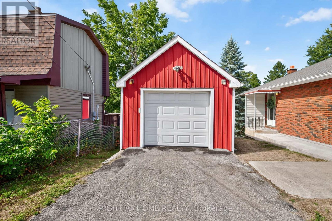4 Bedroom
2 Bathroom
1,100 - 1,500 ft2
Bungalow
Central Air Conditioning
Forced Air
$699,900
Charming all brick bungalow with endless possibilities!Step into this home that has been meticulously maintained, where pride of ownership shines through every corner. Nestled on a generous 96' x 175' in town lot, this 3 + 1 bed, 2 bath home is the perfect canvas for your dream home. This property features a walkout basement, 2 driveways, a separate garage with basement for additional storage, a shed in the backyard, and a 3 season sun-room overlooking the tranquil backyard.The main floor features a welcoming layout with a spacious family room, functional kitchen with dining area, 4 pc bath, and three bedrooms full of natural light. The walk-out basement provides endless possibilities. A convenient separate entrance leading to the lovely 3-season sun-room and backyard. The basement offers an additional bedroom, 3 pc bath, cozy rec room, and large storage space, which includes a workshop area and cold cellar. The backyard offers plenty of space for creating an exquisite backyard! You would have space for it all, gardening, play, and relaxation. With a little creativity and vision, you can transform this well loved home to a property of your dreams. Don't miss out on this gem, it might not last long! (id:47351)
Property Details
|
MLS® Number
|
N12353480 |
|
Property Type
|
Single Family |
|
Community Name
|
Angus |
|
Equipment Type
|
Water Heater |
|
Parking Space Total
|
4 |
|
Rental Equipment Type
|
Water Heater |
|
Structure
|
Shed |
Building
|
Bathroom Total
|
2 |
|
Bedrooms Above Ground
|
3 |
|
Bedrooms Below Ground
|
1 |
|
Bedrooms Total
|
4 |
|
Age
|
51 To 99 Years |
|
Appliances
|
Water Heater, Water Meter, Dryer, Stove, Washer, Refrigerator |
|
Architectural Style
|
Bungalow |
|
Basement Development
|
Partially Finished |
|
Basement Features
|
Walk Out |
|
Basement Type
|
N/a (partially Finished) |
|
Construction Style Attachment
|
Detached |
|
Cooling Type
|
Central Air Conditioning |
|
Exterior Finish
|
Brick |
|
Flooring Type
|
Vinyl, Carpeted |
|
Foundation Type
|
Block |
|
Heating Fuel
|
Natural Gas |
|
Heating Type
|
Forced Air |
|
Stories Total
|
1 |
|
Size Interior
|
1,100 - 1,500 Ft2 |
|
Type
|
House |
|
Utility Water
|
Municipal Water |
Parking
Land
|
Acreage
|
No |
|
Sewer
|
Sanitary Sewer |
|
Size Depth
|
175 Ft |
|
Size Frontage
|
96 Ft |
|
Size Irregular
|
96 X 175 Ft |
|
Size Total Text
|
96 X 175 Ft |
Rooms
| Level |
Type |
Length |
Width |
Dimensions |
|
Basement |
Sunroom |
5.32 m |
2.92 m |
5.32 m x 2.92 m |
|
Basement |
Bathroom |
|
|
Measurements not available |
|
Basement |
Bedroom |
3.2 m |
2.71 m |
3.2 m x 2.71 m |
|
Basement |
Recreational, Games Room |
7.51 m |
3.75 m |
7.51 m x 3.75 m |
|
Ground Level |
Dining Room |
3.4 m |
3.32 m |
3.4 m x 3.32 m |
|
Ground Level |
Kitchen |
3.32 m |
3.3 m |
3.32 m x 3.3 m |
|
Ground Level |
Living Room |
6.35 m |
3.9 m |
6.35 m x 3.9 m |
|
Ground Level |
Bathroom |
|
|
Measurements not available |
|
Ground Level |
Primary Bedroom |
4.16 m |
3.32 m |
4.16 m x 3.32 m |
|
Ground Level |
Bedroom 2 |
3.55 m |
2.84 m |
3.55 m x 2.84 m |
|
Ground Level |
Bedroom 3 |
3.2 m |
3.12 m |
3.2 m x 3.12 m |
Utilities
|
Cable
|
Available |
|
Electricity
|
Installed |
|
Sewer
|
Installed |
https://www.realtor.ca/real-estate/28752829/167-margaret-street-essa-angus-angus
